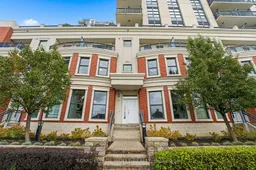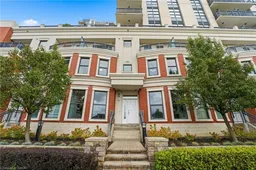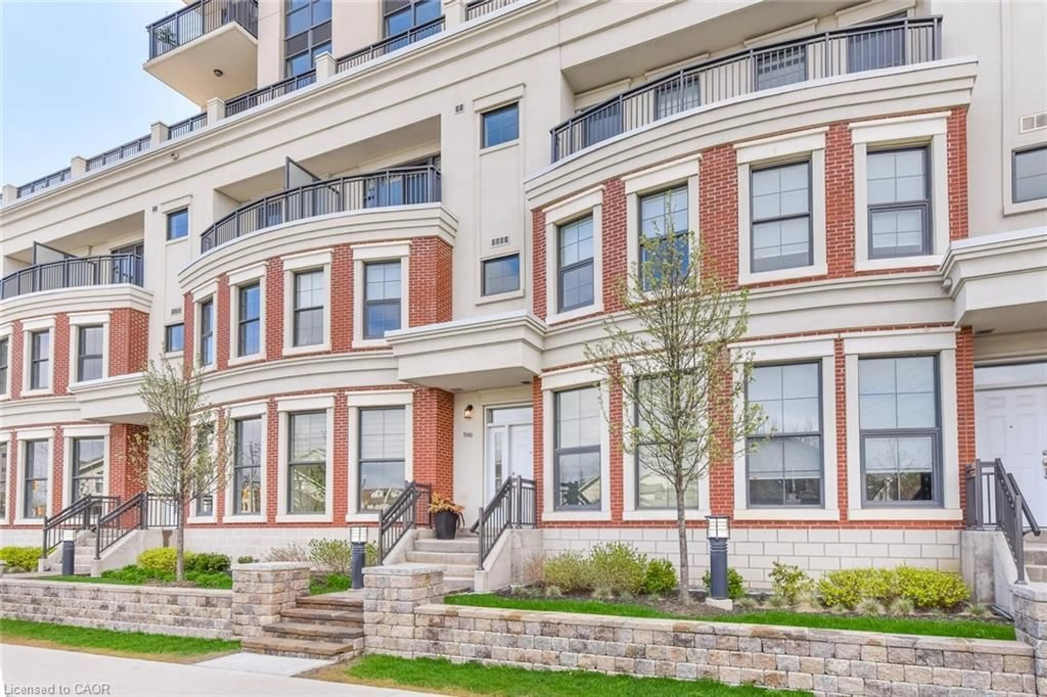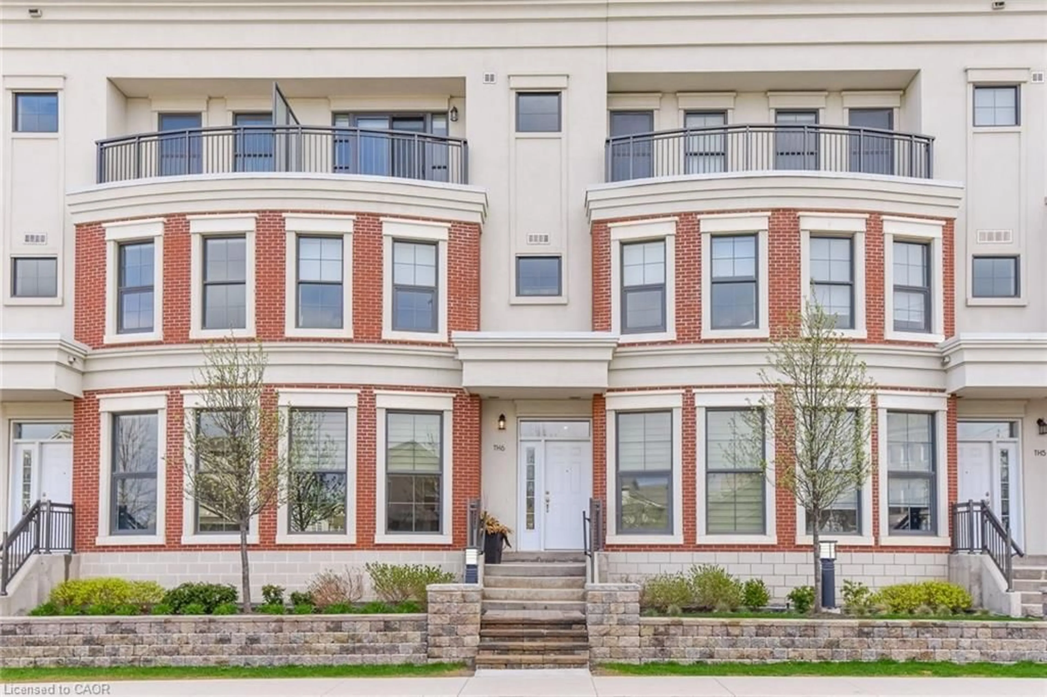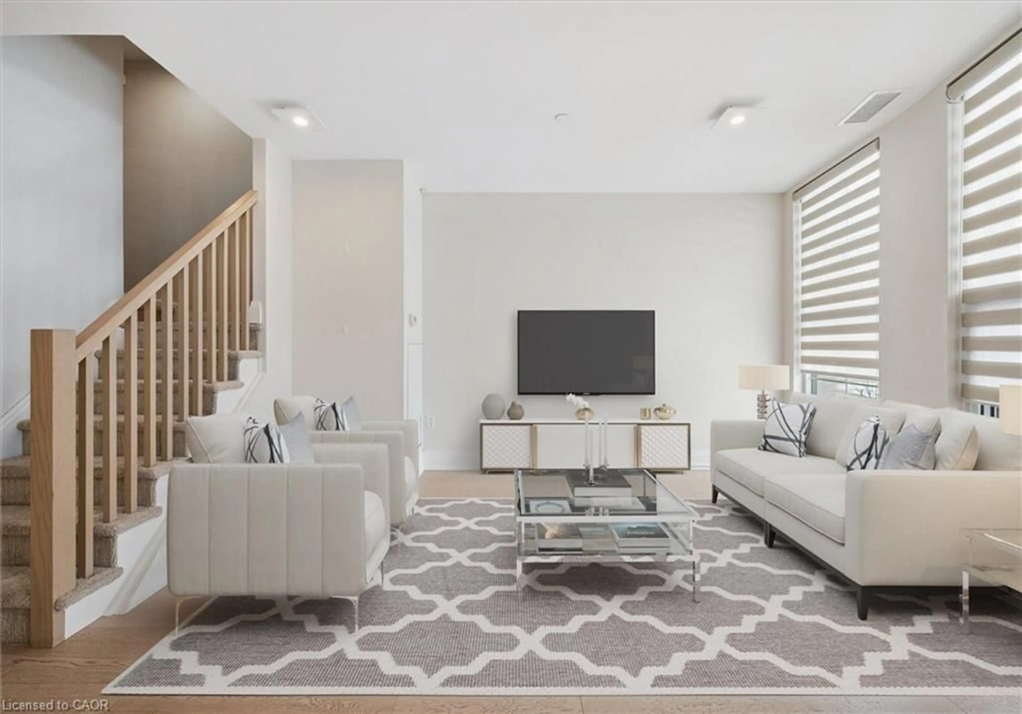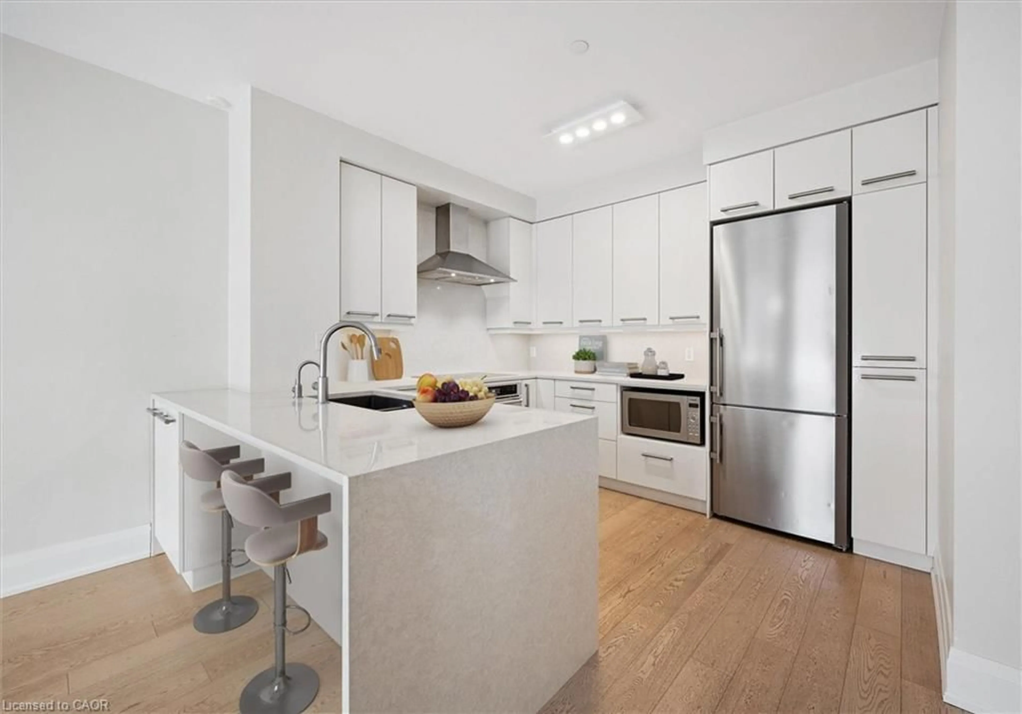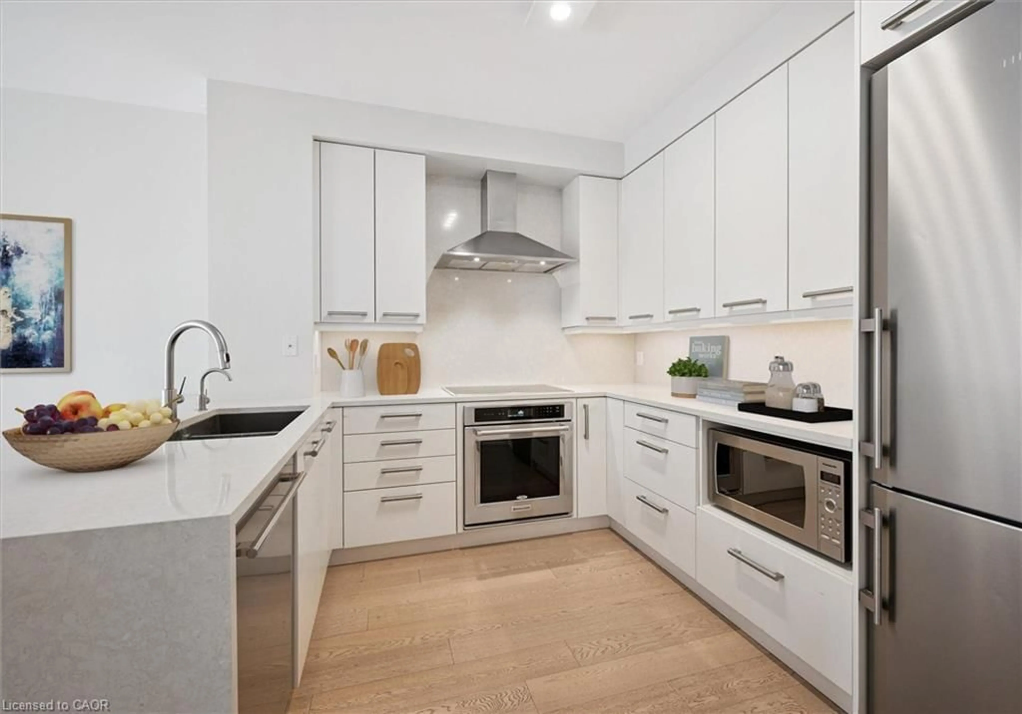144 Park St TH#6, Waterloo, Ontario N2L 0B6
Contact us about this property
Highlights
Estimated valueThis is the price Wahi expects this property to sell for.
The calculation is powered by our Instant Home Value Estimate, which uses current market and property price trends to estimate your home’s value with a 90% accuracy rate.Not available
Price/Sqft$542/sqft
Monthly cost
Open Calculator
Description
GORGEOUS BROWNSTONE DESIGNED TO WELCOME YOU HOME. A superb opportunity to enjoy an Urban Lifestyle in Uptown Waterloo! ULTRA-LUXURIOUS living in a Distinctive Dwelling known as 144 Park. This extraordinary 3 Bed/3 Bath boutique condo is designed to feel like a house. Relaxed & modern yet classic enough to be timeless. Beautiful Contemporary Kitchen w/quartz countertops, high-end stainless appliances, breakfast bar, open-concept layout, designed for hosting dinners. 2nd Level Offers: 2 Bed, 4pc Bath w/quartz countertops + laundry room. The private top level offering a calm retreat is set aside for the king-sized Primary Suite, featuring custom built-in cabinetry for the walk-in closet, 5pc Luxurious Ensuite, quartz countertops, shower w/marble finishes & soaker tub. A RARE FEATURE FOR A TOWNHOME is the DELUXE IN-SUITE PRIVATE ELEVATOR for ease of access between levels! Neutral-tone engineered hardwood flooring, oversized windows flood every room w/natural light. Notable Amenities enhancing a carefree lifestyle: gym, guest suite, theatre room, party room w/kitchen & private outdoor sprawling patio spaces. A welcome convenience is the short stroll from your townhome door to your secure underground parking garage space & 1 storage locker, both owned & both on the same level as the entrance door to your new townhome. If you have a 2nd vehicle we have a 2nd parking space available for lease. An UPTOWN LIFESTYLE OFFERS AN EXCELLENCE IN LIFE & walkable convenience to nearby Amenities: restaurant, coffee shops, aesthetic & boutique salon services, fitness hubs, boutiques, pharmacies, groceries, speciality shops, access to the 5.5 km Iron Horse Trail connecting and meandering through Waterloo & Kitchener, Belmont Village w/more restaurants. Hop on the nearby LRT. You’ll love the tree-lined Westmount neighbourhood for walking, exploring, cycling & meeting up with friends & family & socializing within the 144 Park lifestyle community! Don’t miss this exceptional opportunity!
Upcoming Open House
Property Details
Interior
Features
Main Floor
Kitchen
3.28 x 3.23Bathroom
1.42 x 1.402-Piece
Dining Room
3.61 x 3.28Living Room
6.81 x 5.69Exterior
Features
Parking
Garage spaces 1
Garage type -
Other parking spaces 0
Total parking spaces 1
Property History
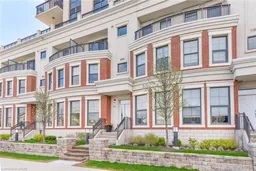 34
34