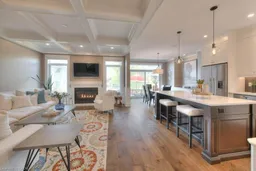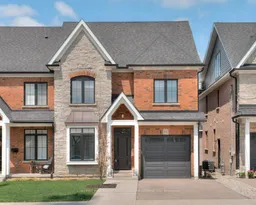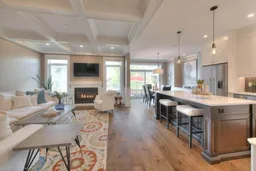Stunning semi-detached home offering over 3,500 sq. ft. of carpet-free,
professionally finished living space just steps from the heart of Uptown Waterloo.
Enjoy walkable access to the city’s best restaurants, shops, cafes, trails, and the
LRT—this location is second to none for lifestyle and convenience. Inside, you'll
find 3 spacious bedrooms plus a loft, 4 bathrooms, and exceptional finishes
throughout. The gourmet kitchen features quartz countertops, custom cabinetry,
built-in appliances, beverage fridge, apron sink, pot filler, three-line water
system, and a cozy coffee nook. Elegant hardwood and porcelain tile floors,
coffered ceilings, and oversized windows add warmth and light. The primary suite is
a private retreat with a 9ft raised tray ceiling, two custom walk-in closets, and a
spa-style ensuite with heated floors, steam shower, soaker tub, double vanity, and
water closet. The upper loft includes its own HVAC system and a bathroom with
heated floors and shower. Additional highlights include a main-floor office, custom
mudroom with built-ins, second-floor laundry with cabinetry, and bedroom closets
with organizers. The finished lower level offers high ceilings, in-floor heating,
large windows, and rough-ins for a bathroom and wet bar. Premium audio throughout:
5.1 surround sound in the great room plus built-in speakers in the kitchen, den,
ensuite, loft, and basement—plus two Sonos-ready rooms. The exterior is fully
landscaped with a composite deck, aluminum railings, privacy fencing, wrought iron
gate, concrete walkway, and a paved driveway. This home perfectly blends luxury,
low-maintenance living, and an unbeatable Uptown location.
Inclusions: Built-in Microwave,Dishwasher,Dryer,Gas Stove,Range Hood,Refrigerator,Washer
 47
47




