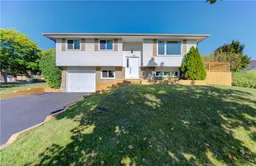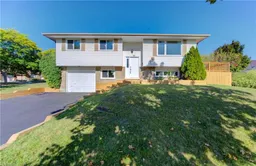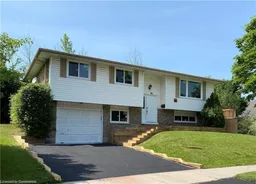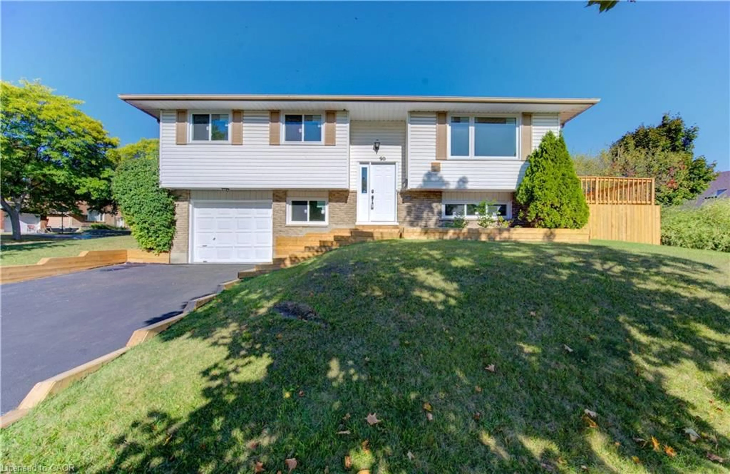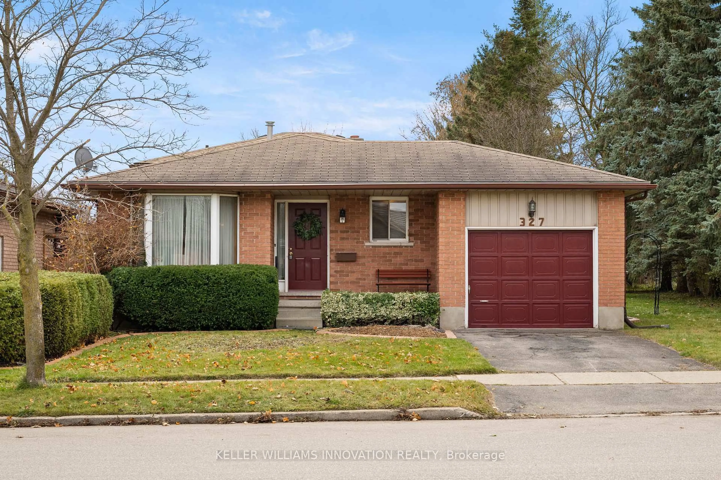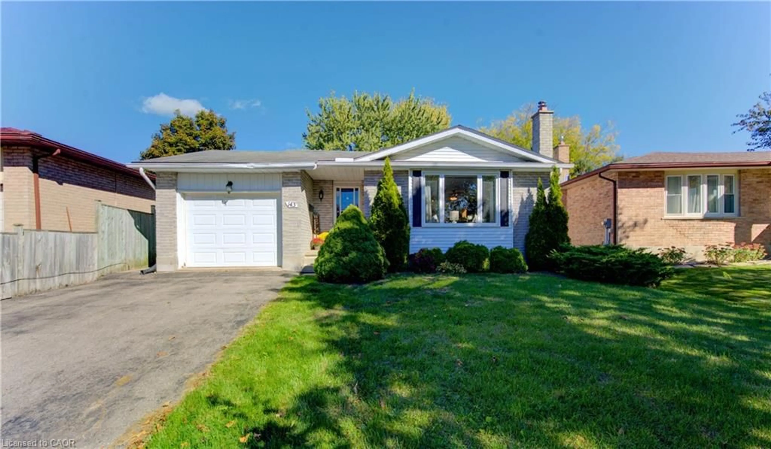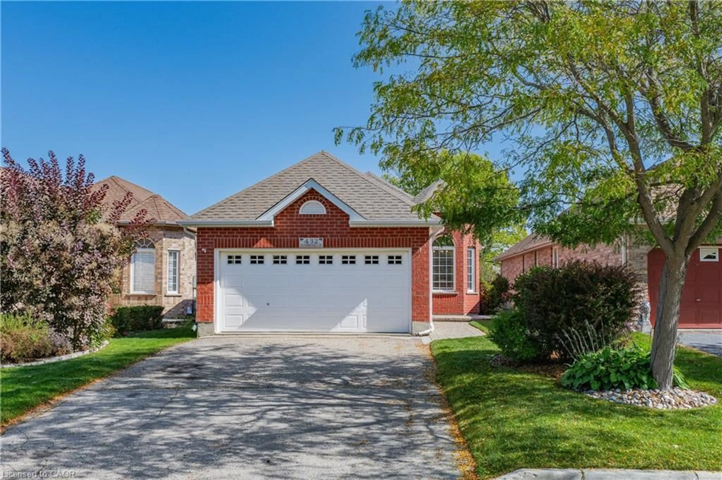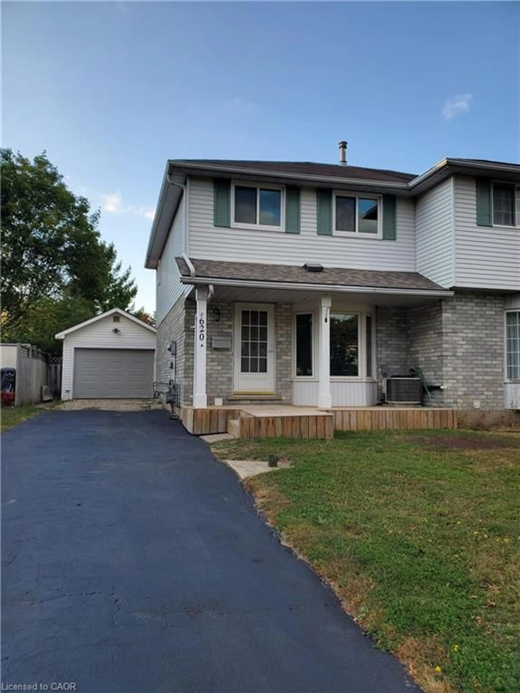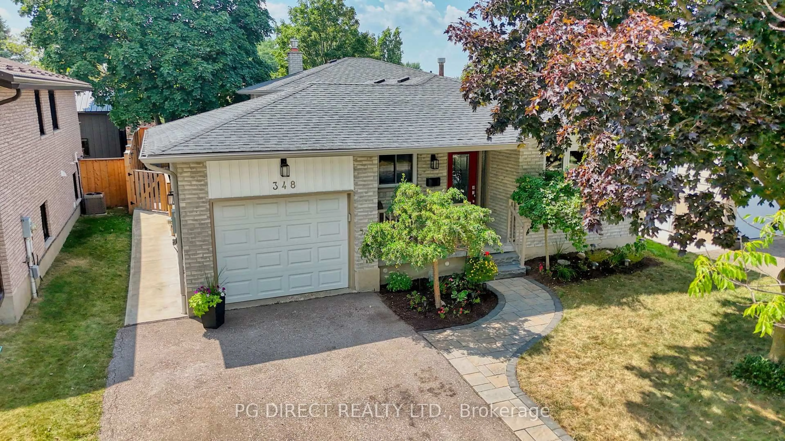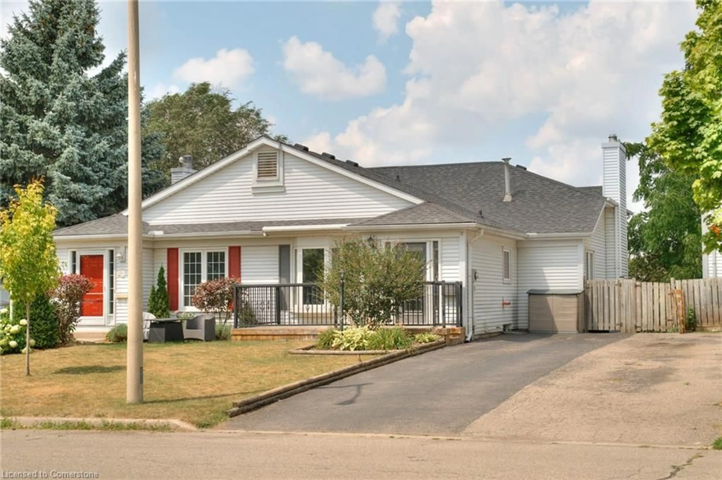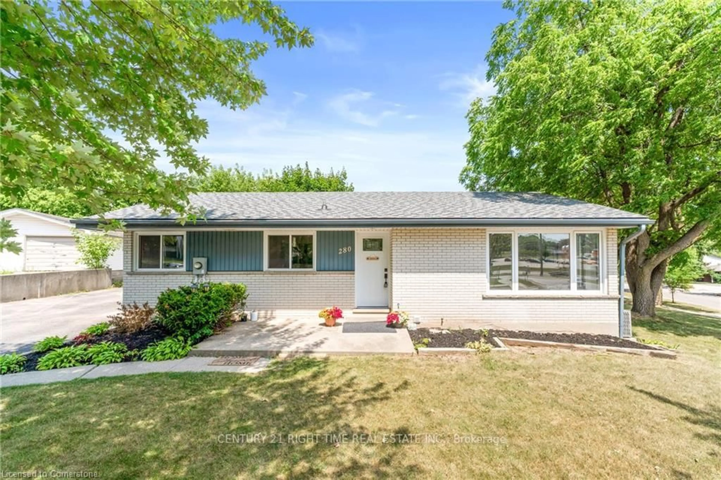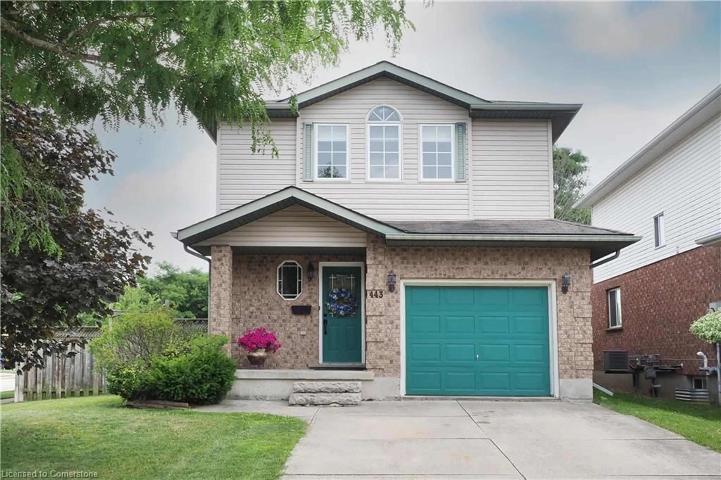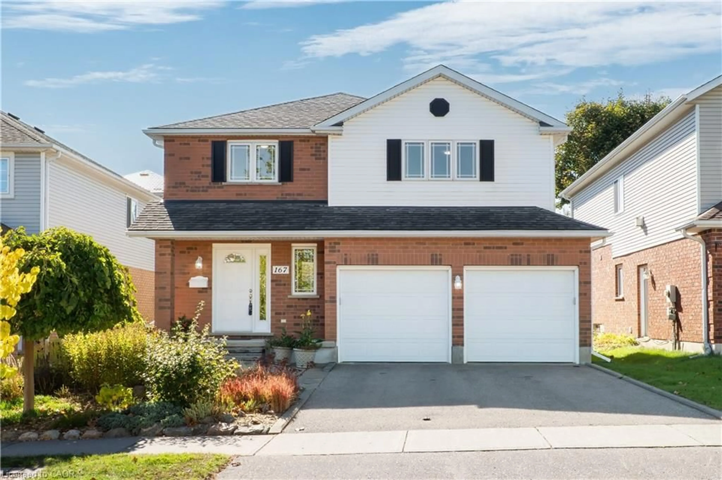90 Culpepper Dr, Waterloo, Ontario N2L 5S1
Contact us about this property
Highlights
Estimated valueThis is the price Wahi expects this property to sell for.
The calculation is powered by our Instant Home Value Estimate, which uses current market and property price trends to estimate your home’s value with a 90% accuracy rate.Not available
Price/Sqft$415/sqft
Monthly cost
Open Calculator
Description
Welcome to 90 Culpepper Drive, located in the prestigious Maple Hills neighbourhood—an area known for its sense of community and distinctive character. This highly sought-after address offers exceptional convenience with easy access to T&T Supermarket, coffee shops, restaurants, Costco, Rona, Waterloo Park, Westmount Golf & Country Club, University of Waterloo, and Wilfrid Laurier University. This beautifully renovated home has been thoughtfully updated from top to bottom. Freshly painted throughout, it features a front entrance door with a Wi-Fi–enabled smart lock and handle, brand-new windows, hardwood stairs, and durable vinyl flooring. The modern open-concept kitchen is the heart of the home, boasting all-new cabinetry, Cabinet molding, a stylish island with waterfall, quartz countertops and backsplash, plus a suite of new appliances including a Samsung smart fridge with Wi-Fi control, a Samsung 5-burner electric range, dishwasher and over-the-range microwave. Main floor, you’ll also find bright living room with large windows, three comfortable bedrooms and one upgraded bathrooms with spa-style shower heads, sleek glass doors and marble finish floors. The finished basement offers a bright, large recreation space with a cozy gas fireplace and three piece bathroom. The bathroom is upgraded with spa-style showerheads, sleek glass doors, and a new Samsung washer/dryer set with Wi-Fi control. Outdoor living is equally impressive with a large deck featuring new flooring, perfect for entertaining or relaxing. Recent mechanical upgrades include a new furnace and heat pump (2023) and new attic insulation (2024), ensuring comfort and efficiency. This move-in-ready home combines modern style, smart features, and a prime location—an exceptional opportunity in Maple Hills!
Property Details
Interior
Features
Main Floor
Living Room
6.12 x 4.37carpet free / vinyl flooring
Bedroom
3.40 x 2.69carpet free / vinyl flooring
Bathroom
4-piece / tile floors
Kitchen
3.30 x 2.77carpet free / crown moulding / vinyl flooring
Exterior
Features
Parking
Garage spaces 1
Garage type -
Other parking spaces 2
Total parking spaces 3
Property History
 50
50