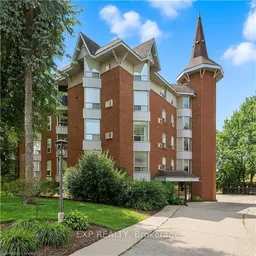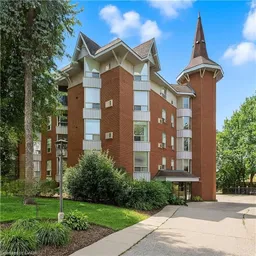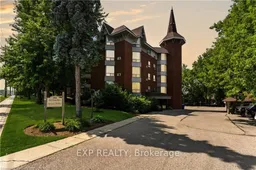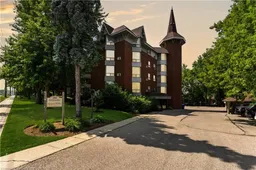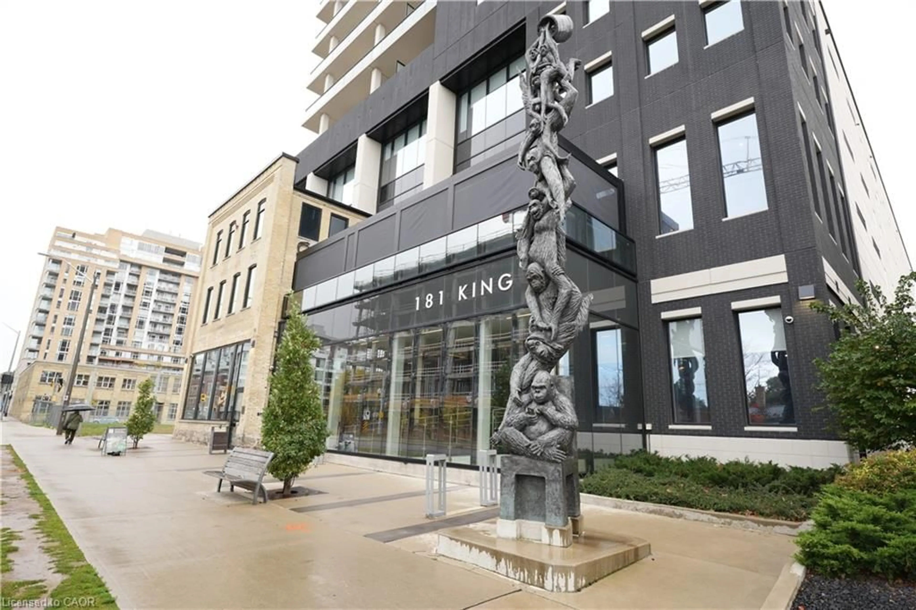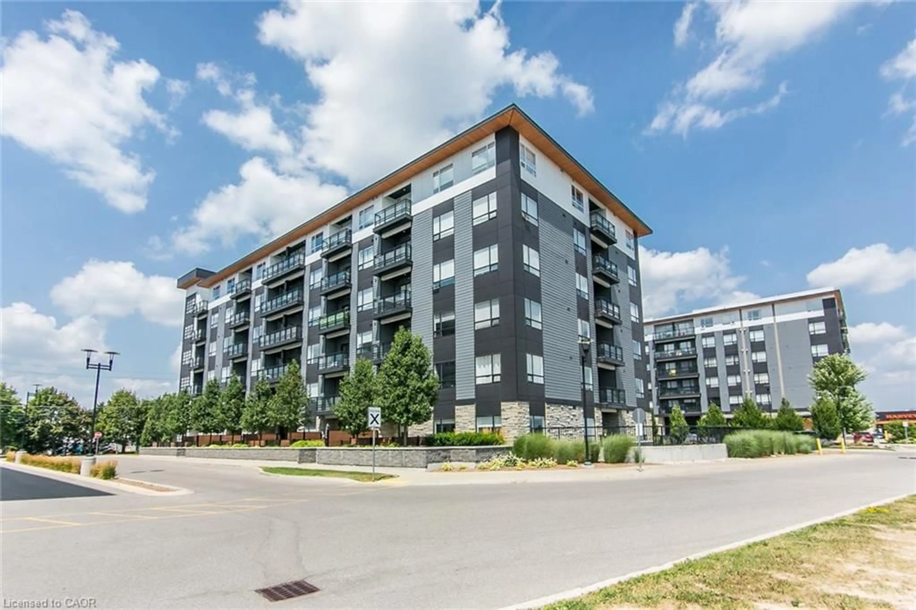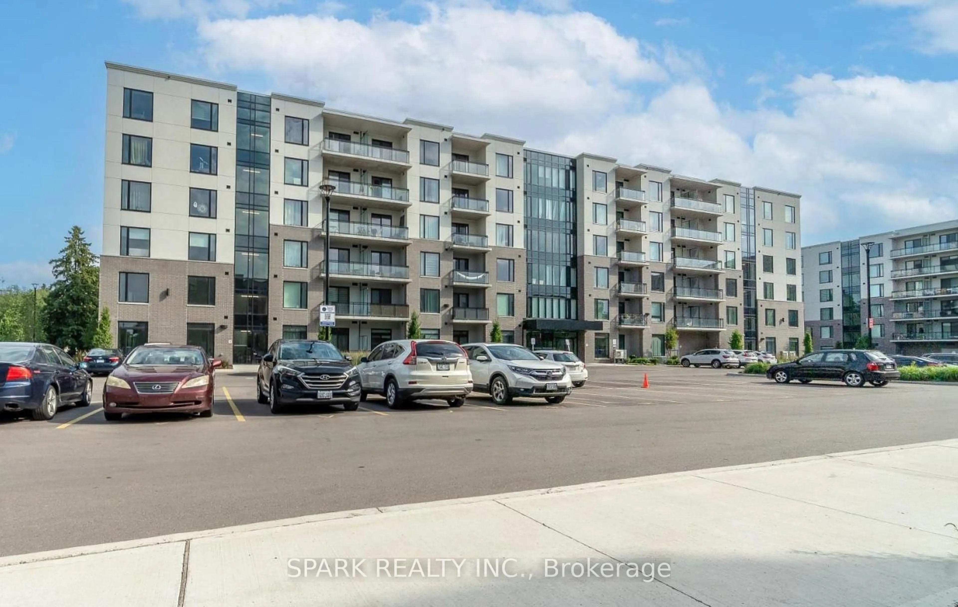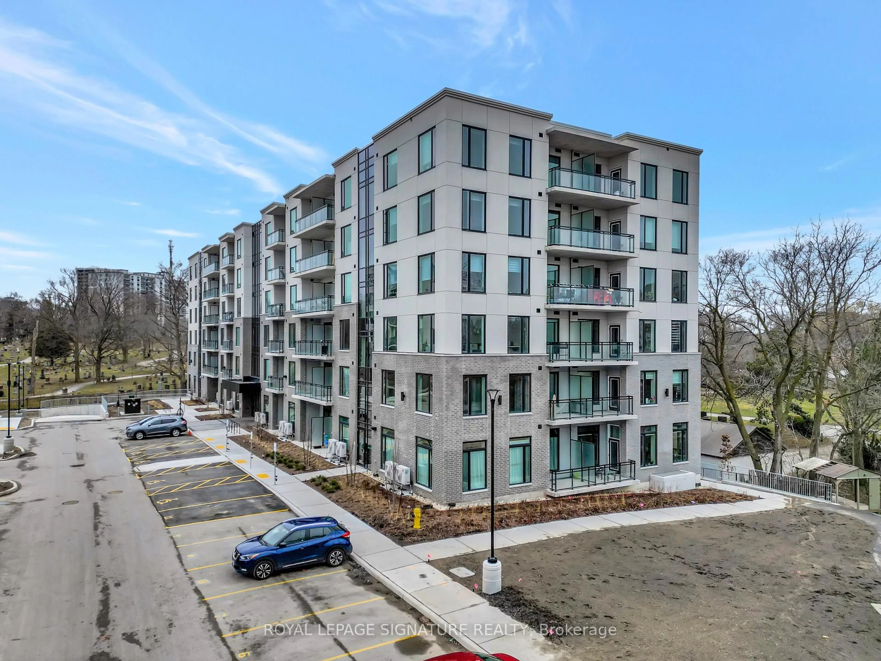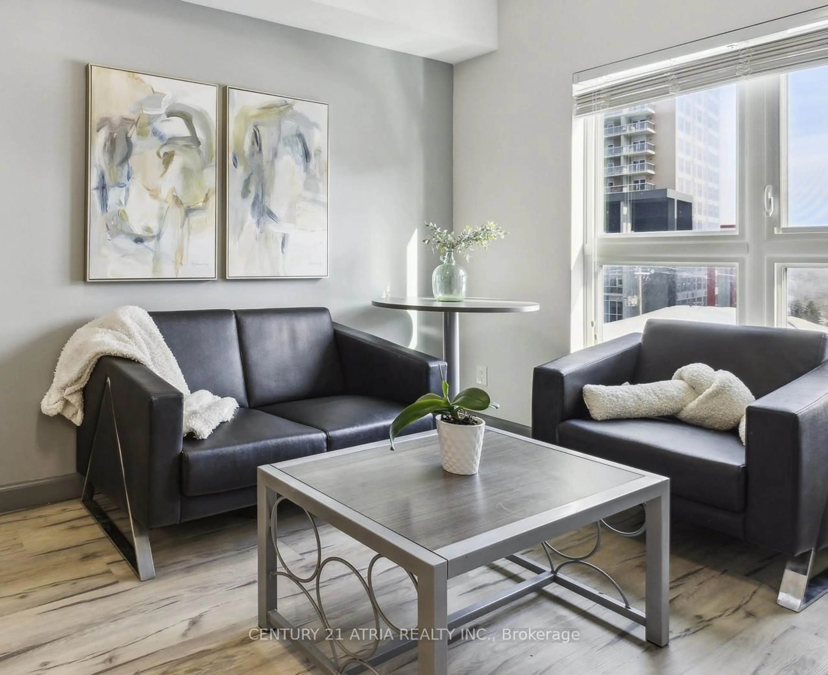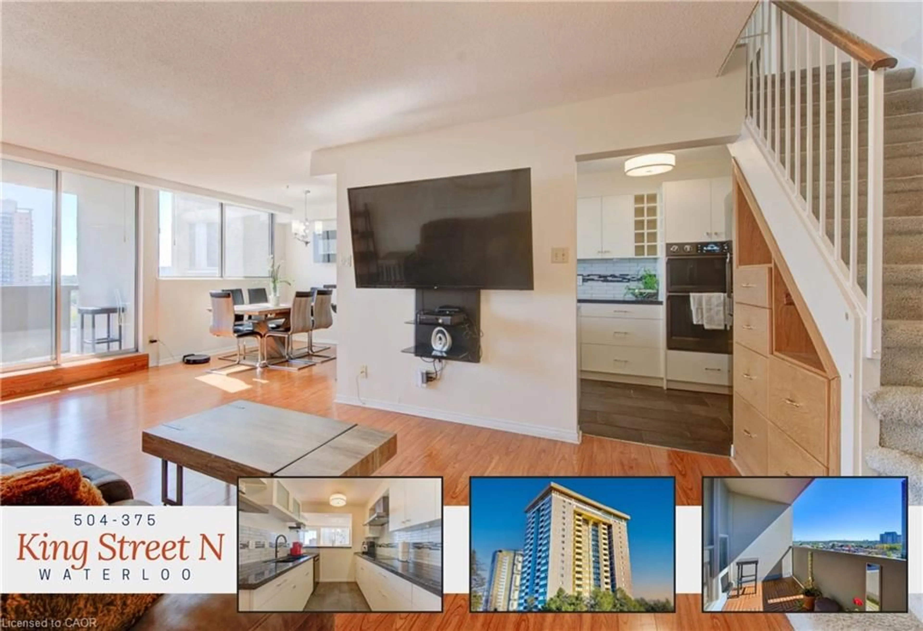Welcome to Unit 404 at Spruce Villas, located at 384 Erb Street West in the highly desirable Westmount neighbourhood. Experience the best of Waterloo with this prime location! This spacious unit offers over 1,000 square feet of living space for you and your family to enjoy. Step into a large, inviting foyer that leads to an open-concept living area with beautiful new flooring newly installed hardwood floors. The kitchen is a chef's delight, featuring ample cabinetry, generous counter space and stainless steel appliances, including a new refrigerator and stove. It seamlessly overlooks the dedicated dining area and a bright, expansive living room, with large windows and bathed in natural light. This unit includes two comfortable bedrooms, a renovated bathroom and convenient in-suite laundry with a new washer and dryer. For your peace of mind, two new air conditioners, electrical systems, a water heater, and a water softener have all been updated within the last five years. Additional conveniences include one parking spot with a covered carport and a dedicated storage locker. Residents of Spruce Villas can also enjoy building amenities such as a party room and an exercise room with a sauna. Enjoy easy access to everyday essentials at Beechwood Centre, extensive shopping and dining options at Costco and The Boardwalk and the vibrant boutique stores, cafes, and entertainment of Uptown Waterloo. Nature enthusiasts will appreciate the proximity to Waterloo Park, while fitness and recreation opportunities abound at the Waterloo Memorial Rec Complex. Golf aficionados will love the premier experience offered by the nearby Westmount Golf & Country Club, just around the corner. Book your private showing today!
Inclusions: Refrigerator, Stove, Dishwasher, Washer, Dryer, 2 air conditioner wall units
