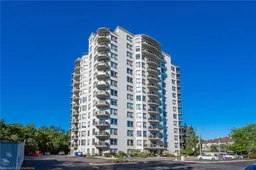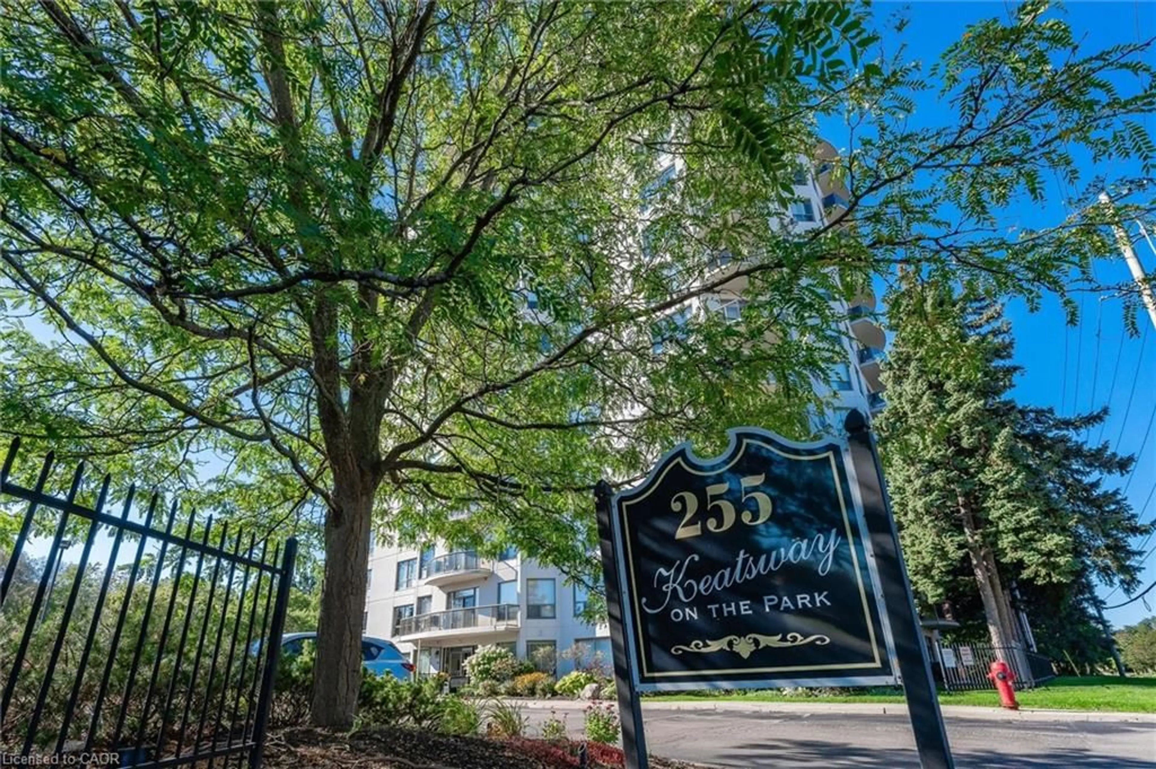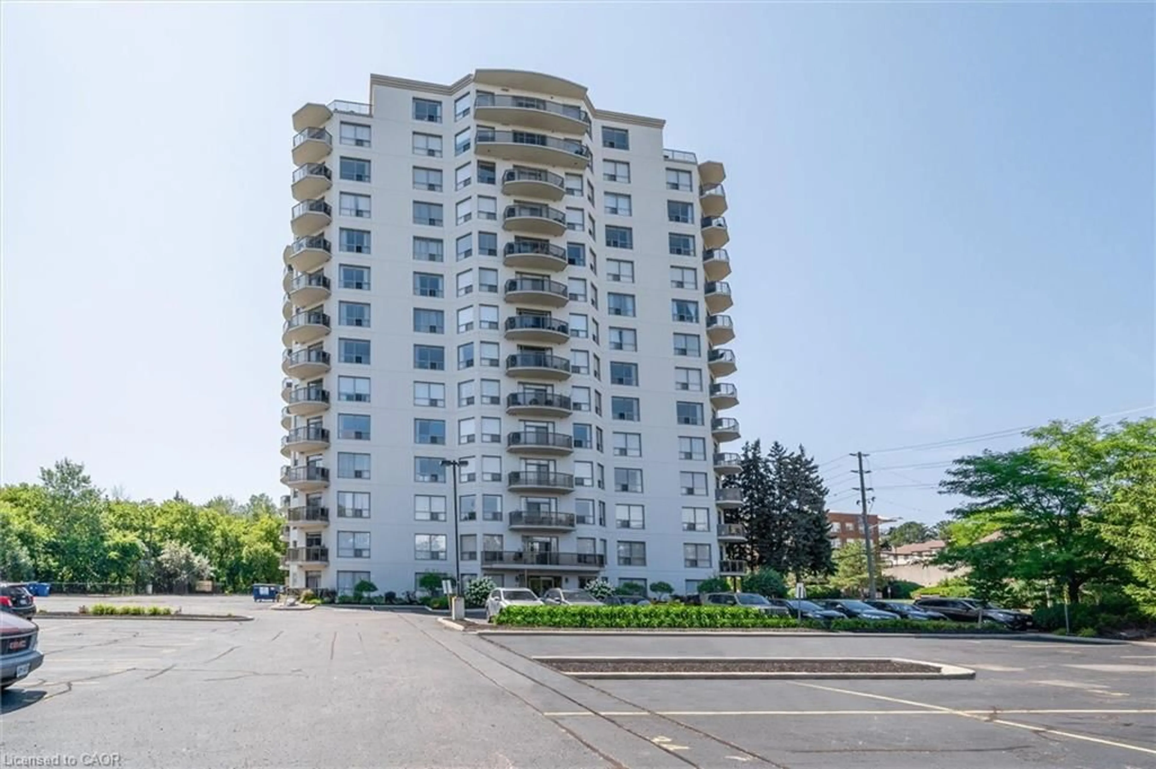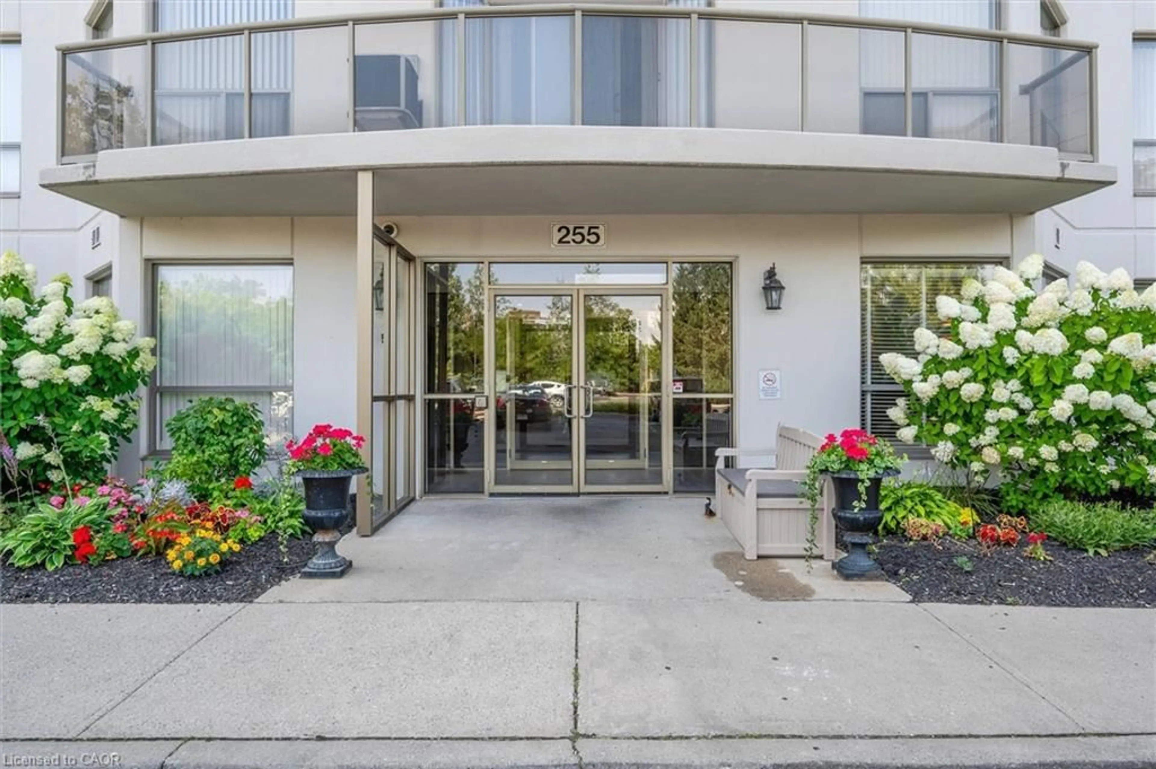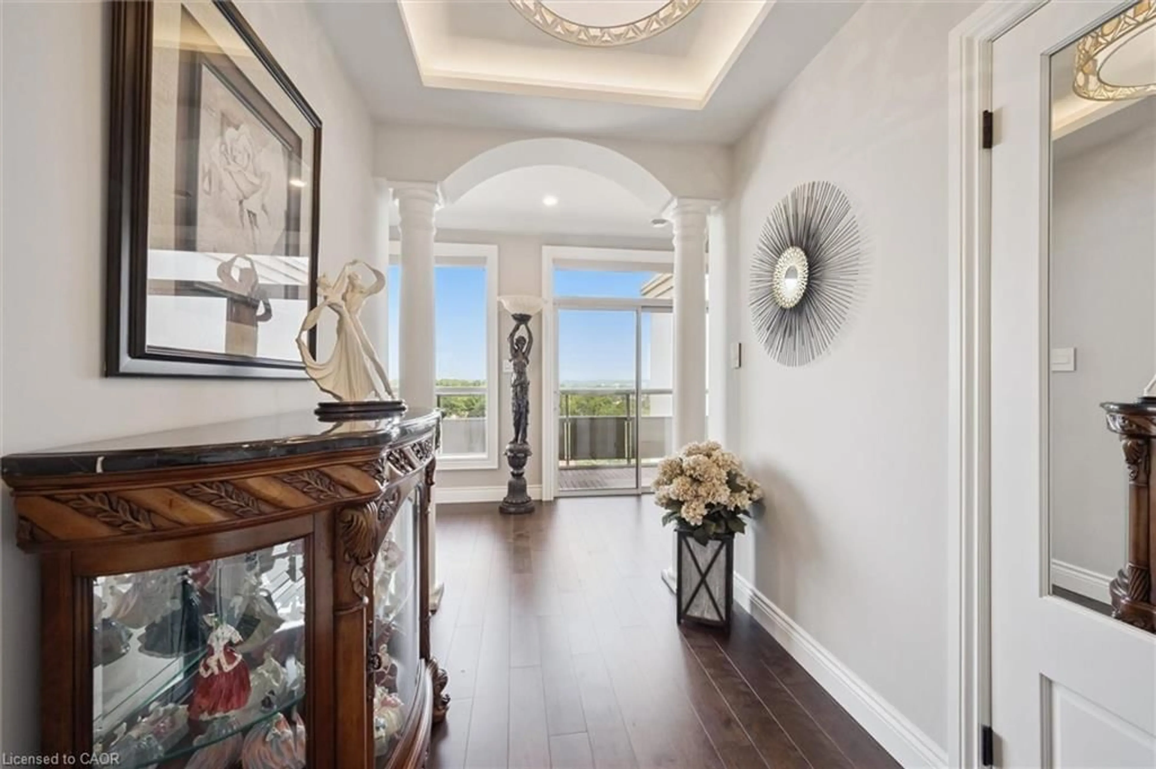255 Keats Way #1404, Waterloo, Ontario N2L 6N6
Contact us about this property
Highlights
Estimated valueThis is the price Wahi expects this property to sell for.
The calculation is powered by our Instant Home Value Estimate, which uses current market and property price trends to estimate your home’s value with a 90% accuracy rate.Not available
Price/Sqft$579/sqft
Monthly cost
Open Calculator
Description
Welcome to this one-of-a-kind, professionally designed 2,241 sq. ft. penthouse in the heart of Waterloo’s coveted Beechwood neighbourhood. Perched high above the treetops, this showstopper boasts panoramic views from three sides and offers an unmatched sense of privacy and natural light through oversized windows at every turn. Meticulously renovated top to bottom by Menno Martin, this residence exudes quality and elegance. The grand living room features coffered ceilings and hardwood flooring throughout, opening onto a breathtaking 400 sq. ft. terrace—one of three outdoor spaces. The open-concept kitchen is a chef’s dream, showcasing solid wood cabinetry, quartz countertops, and premium finishes, seamlessly connecting to a formal dining area perfect for entertaining. The spacious primary suite is a private retreat with its own 400 sq. ft. terrace, a luxurious ensuite, and generous closet space. A second bedroom, additional bedroom or den, and a second expansive 200 sq. ft. terrace offer plenty of flexibility for guests, work, or relaxation. Set in a quiet, exceptionally well-maintained building, this rare penthouse is just steps to Waterloo Park, trails, and the vibrant offerings of Uptown Waterloo. Three underground parking spaces complete this truly exceptional package—an incredibly rare find in this location. The condominium also includes a fitness center, library, on-site super-intendant, guest suite and two lockers. Call to book a private showing today.
Property Details
Interior
Features
Main Floor
Bedroom Primary
15 x 15Walk-in Closet
Bathroom
8 x 93-Piece
Dining Room
10 x 16Kitchen
16 x 12Exterior
Features
Parking
Garage spaces 2
Garage type -
Other parking spaces 1
Total parking spaces 3
Condo Details
Amenities
BBQs Permitted, Fitness Center, Guest Suites, Party Room, Parking
Inclusions
Property History
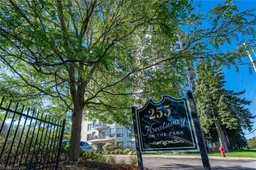 25
25