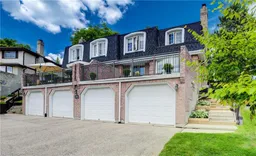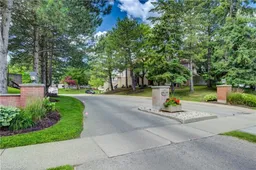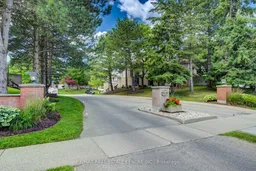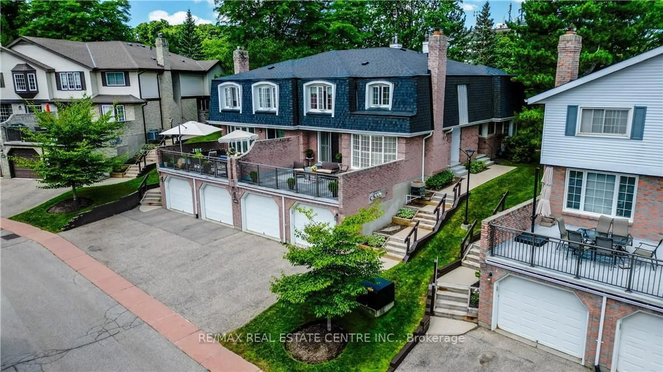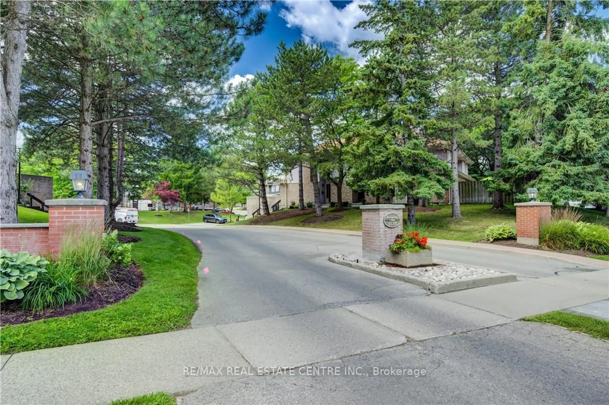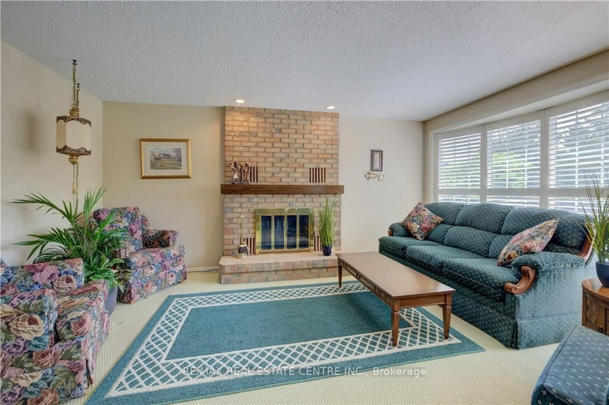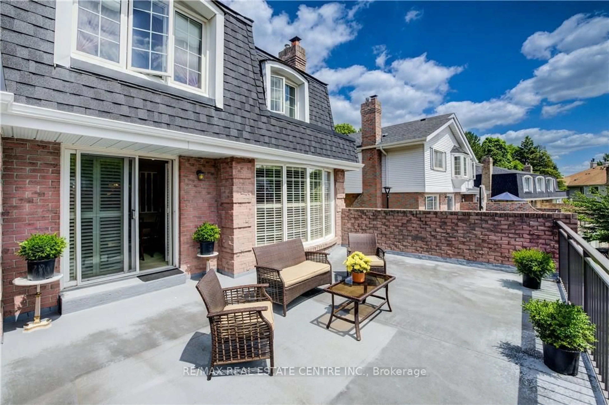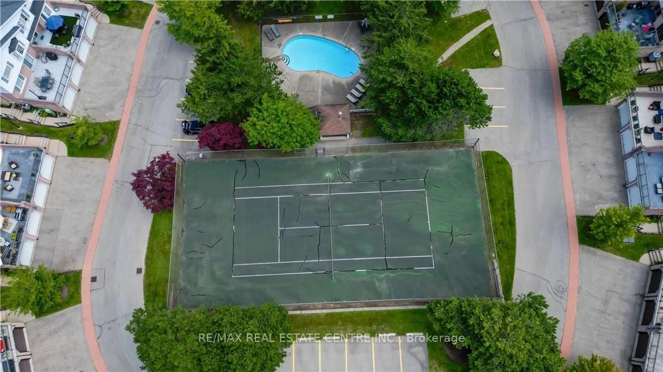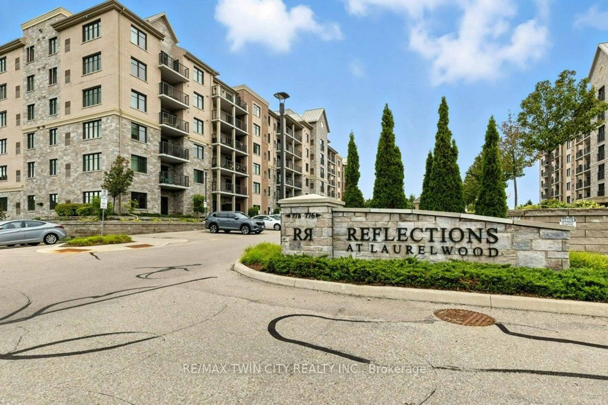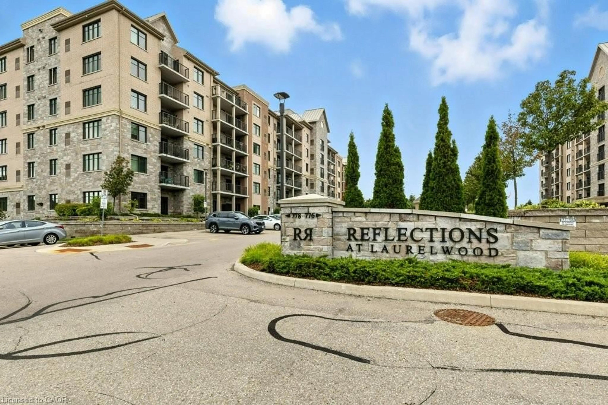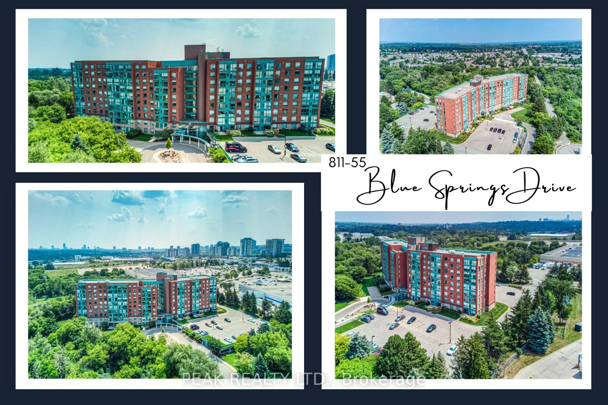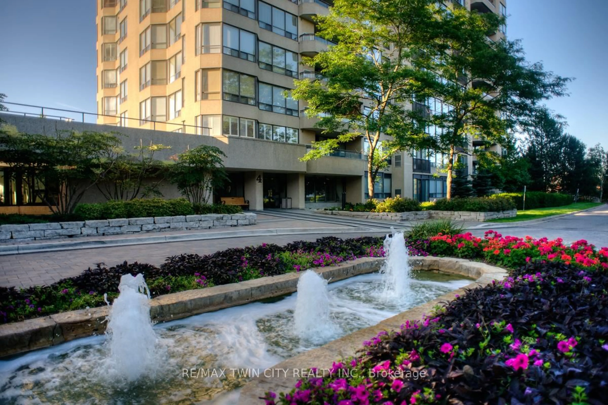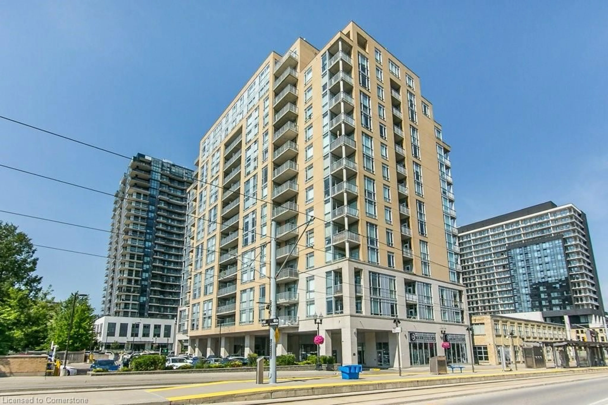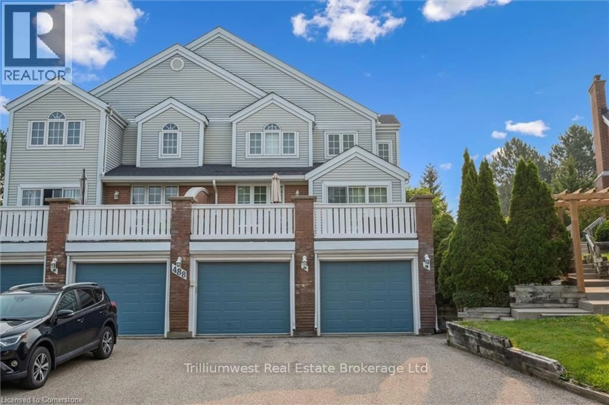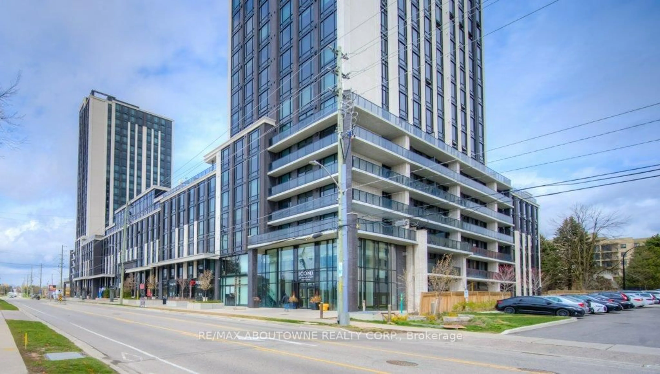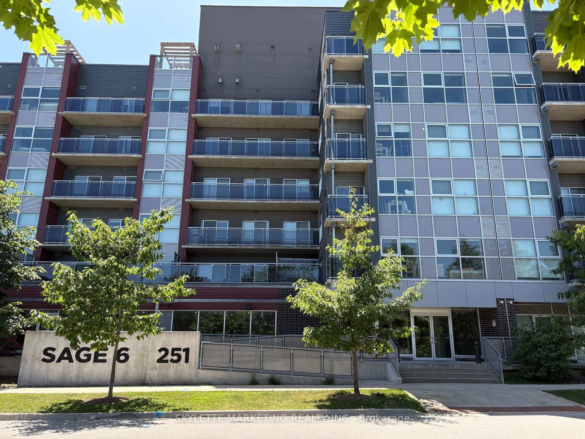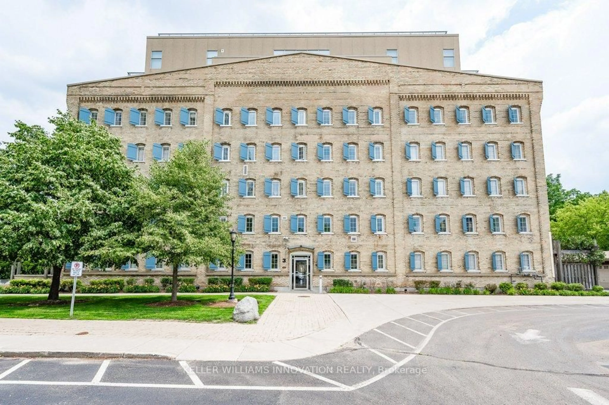493 Beechwood Dr #4, Waterloo, Ontario N2T 1H8
Contact us about this property
Highlights
Estimated valueThis is the price Wahi expects this property to sell for.
The calculation is powered by our Instant Home Value Estimate, which uses current market and property price trends to estimate your home’s value with a 90% accuracy rate.Not available
Price/Sqft$426/sqft
Monthly cost
Open Calculator
Description
OPEN HOUSE dates changed to SUNDAY, Feb 1st and 8th from 2-4 PM! Enjoy executive condo living with no grass to cut and no snow to shovel-in the summer where you just lock the door and go relax on your stunning private terrace overlooking the in-ground pool and tennis courts, all within one of the area's most desirable condo communities in Waterloo and just 2 minutes from Ira Needles shopping. Welcome to this well-maintained 2-bedroom, 2-bathroom town home in the sought-after Beechwood Villas. Offering 1,283 sq. ft. of comfortable living space, the bright main floor features a cozy wood-burning fireplace, spacious living and dining areas, and sliding doors leading to a large balcony with serene courtyard views. The sunny eat-in kitchen is perfect for everyday living and entertaining. Upstairs, you'll find two generous bedrooms, including a primary suite with a walk-in closet and cheater ensuite 4-piece bath. The finished lower level offers a versatile rec room, laundry, excellent storage, and direct access to the single-car garage. Set in a quiet, well-managed complex, residents enjoy private tennis courts, an outdoor pool, visitor parking, and a pet-friendly, BBQ-friendly environment. Close to walking trails, parks, top-rated schools, The Boardwalk, Costco, Sobeys, Uptown Waterloo, both universities, and major highways. Original owner - first time on the market. A rare opportunity in a premium location. ?? Join us this Sunday from 2-4 PM or book your private showing today.Showing Remarks:
Property Details
Interior
Features
Main Floor
Bathroom
2 Pc Bath
Kitchen
3.4 x 2.97Dining
3.43 x 2.97Living
4.72 x 3.3Exterior
Features
Parking
Garage spaces 1
Garage type Attached
Other parking spaces 1
Total parking spaces 2
Condo Details
Inclusions
Property History
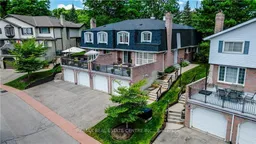 12
12