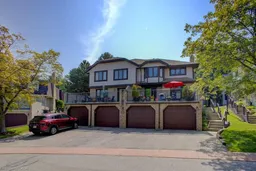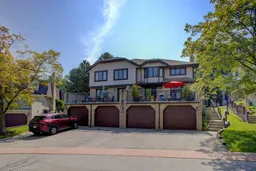Beautiful Executive Townhome in Prestigious Beechwood West. Welcome to this beautifully updated executive townhouse condo, ideally situated in the highly sought-after and mature Beechwood neighbourhood. Offering over 1900 sq ft of finished living space, this spacious 2-bedroom, 3-bath home provides the perfect blend of comfort, style, and convenience. Step inside to a large, welcoming foyer with a convenient 2-piece powder room and large closet. The updated kitchen features abundant cabinetry, newer countertops, luxury vinyl flooring, appliances, and a modern sink. Enjoy your morning coffee in the cozy breakfast nook, filled with natural light. The open-concept dining and living areas boast elegant hardwood floors—ideal for hosting guests or enjoying quiet evenings. Sliding doors lead to a private outdoor patio, complete with a gazebo and landscaped gardens, offering a tranquil retreat. Upstairs, you'll find two generously sized bedrooms, both with ample closet space and custom drapery. The primary suite features a double-door entry, walk-in closet, and a private 3-piece ensuite. The finished lower level expands your living space with newer flooring, the recreation room is huge and great for family gatherings, a dedicated laundry room with extra storage, and a versatile bonus room—perfect for a home office, gym, or craft area. Custom window coverings throughout, many updates and move in ready! Live carefree at Beechwood Villas, where you’ll enjoy exclusive access to the outdoor pool and tennis court. Plenty of visitor parking adds to the convenience of this fantastic community
Inclusions: Central Vac,Dishwasher,Dryer,Garage Door Opener,Refrigerator,Stove,Washer,Window Coverings,Gazebo
 49
49



