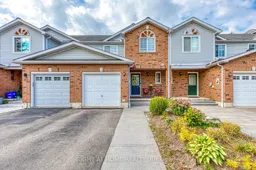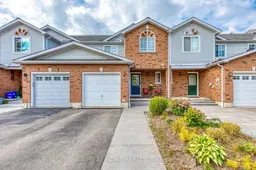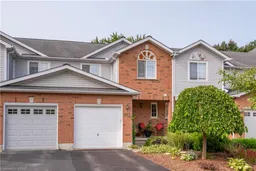Welcome to 457 Laurel Gate Drive, Waterloo. A Home That Truly Has It All! This beautifully maintained 3-BEDROOM, 4-BATHROOM freehold townhome with NO CONDO FEES is located on a quiet, family-friendly street in the highly sought-after Laurelwood neighbourhood. BASEMENT WALK OUT WITH SLIDING DOORS AND FIREPLACE. Step inside to a bright, open-concept main floor with plenty of natural light. The spacious living room features a cozy FIREPLACE and walks out to a private deck and backyard that backs onto a breathtaking greenbelt perfect for relaxing or entertaining. A convenient 2-piece powder room and direct access to the garage complete the main level. Upstairs, you'll find three generously sized bedrooms, including a spacious primary suite with large windows overlooking mature trees, a walk-in closet, and a private 5-piece ensuite. 2 additional bedrooms, A beautifully 4-piece bathroom and SECOND-FLOOR LAUNDRY make everyday living easy and efficient, ideal for growing families. The FULLY FINISHED WALK-OUT BASEMENT is a true gem! Enjoy a bright, open recreation room with a second fireplace and a 3-piece bathroom, offering endless possibilities for a guest suite, entertainment space, or playroom WITH SLIDING DOORS TO THE PRIVATE PATIO AND GARDEN, it's the perfect setting for summer barbecues and family gatherings. The exterior has been refreshed with a new enlarged walkway area creating extra parking/guest space, improving curb appeal and usability. Located within walking distance to: Laurelwood Public School (Top-rated), St. Nicholas Catholic School, Sir John A. MacDonald High School, Forest trails, parks, and local paths, YMCA/library, plazas, and transit, Both University of Waterloo and Wilfrid Laurier University. This move-in-ready home is perfect for families, professionals, and investors alike. With carpet installed in 2025, there's nothing to do but move in and enjoy! Don't miss this incredible opportunity. Schedule your private viewing today!
Inclusions: Stove, Fridge, Microwave, Dishwasher, Washer and Dryer, Window coverings, Auto Garage Door Remote(s), Water Softener, Ceiling Fans and all electrical light fixtures






