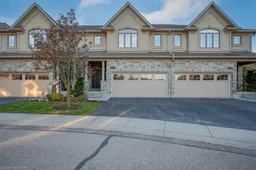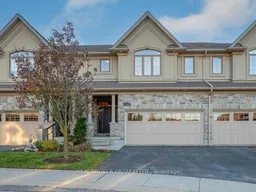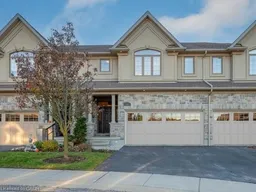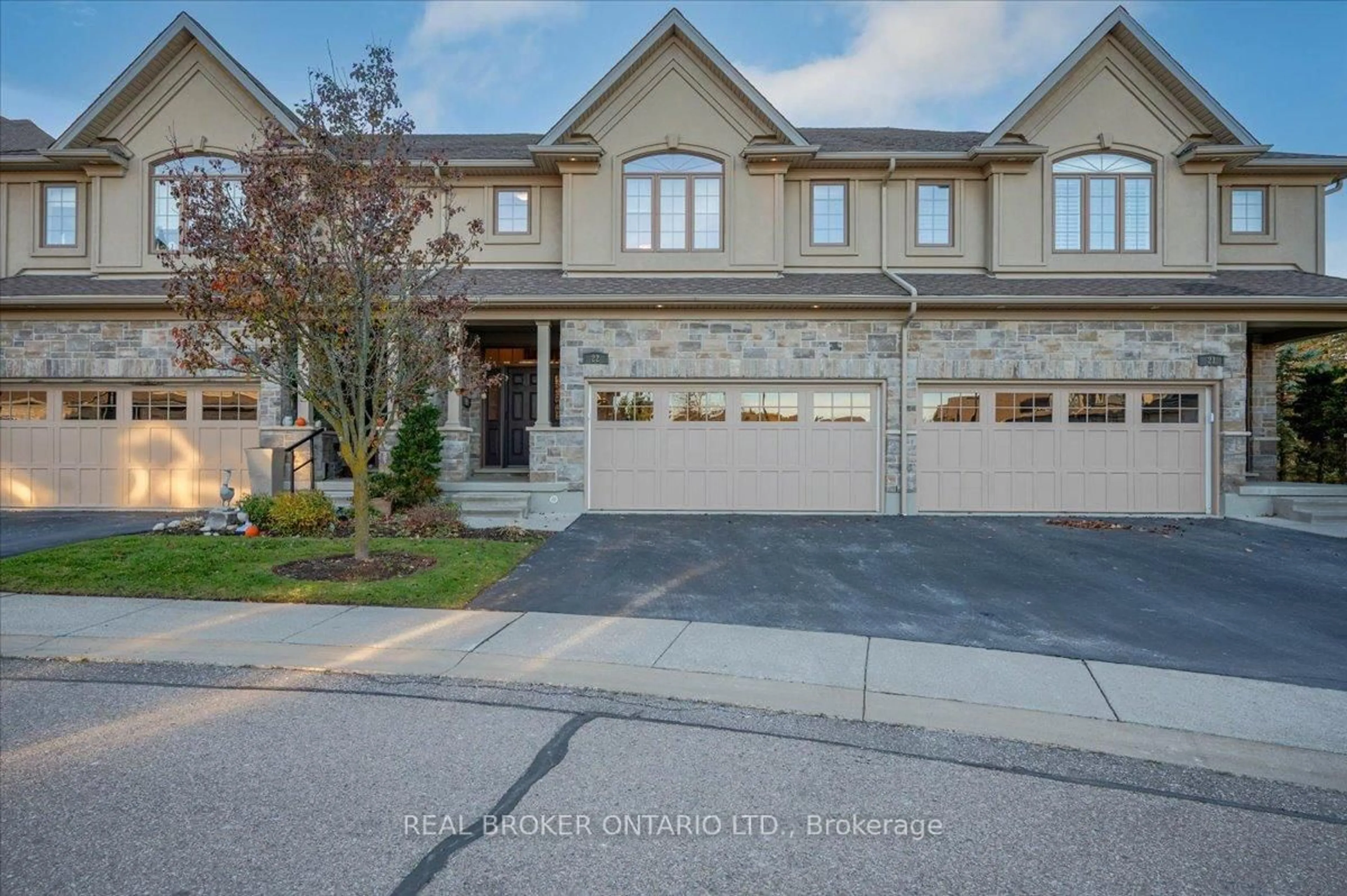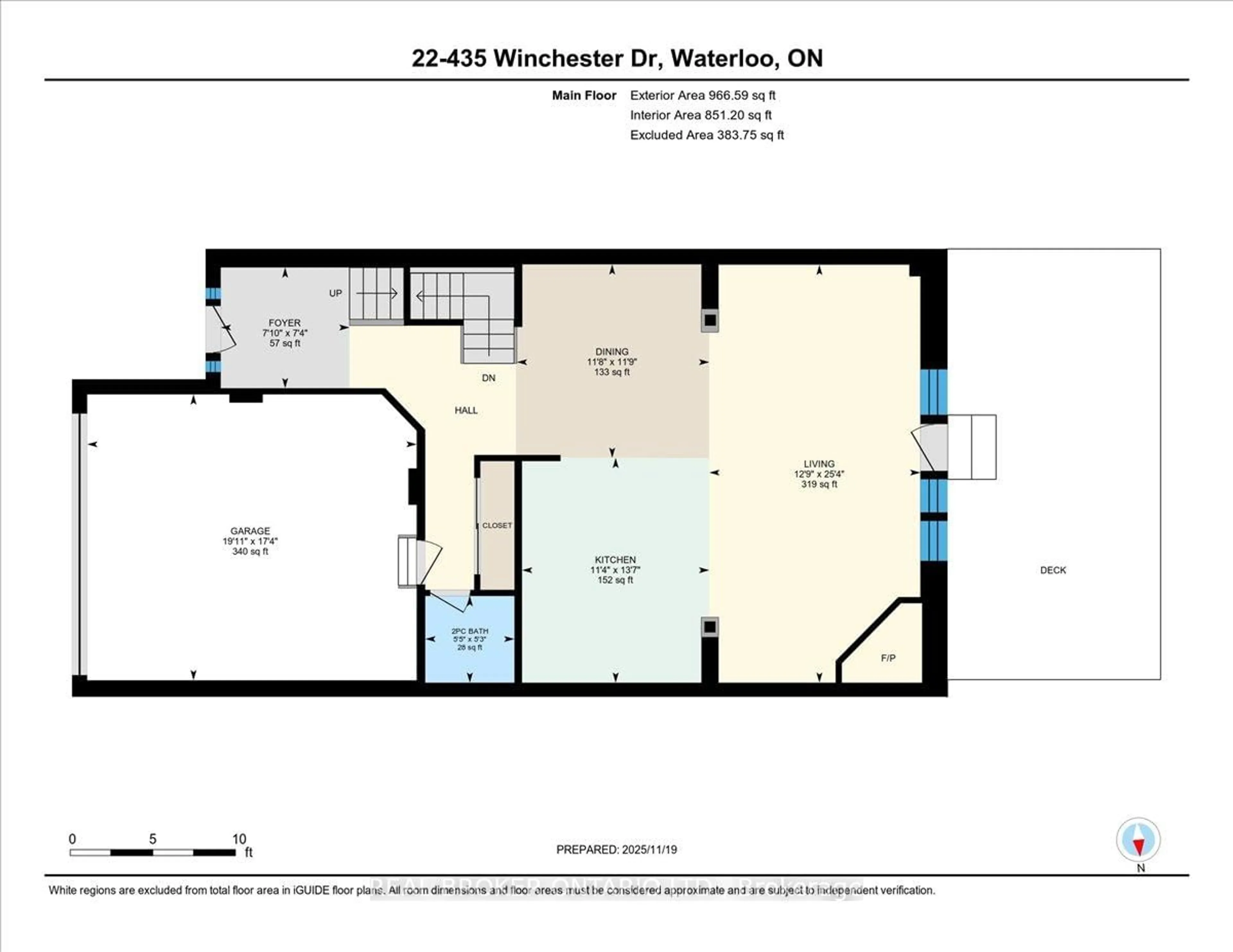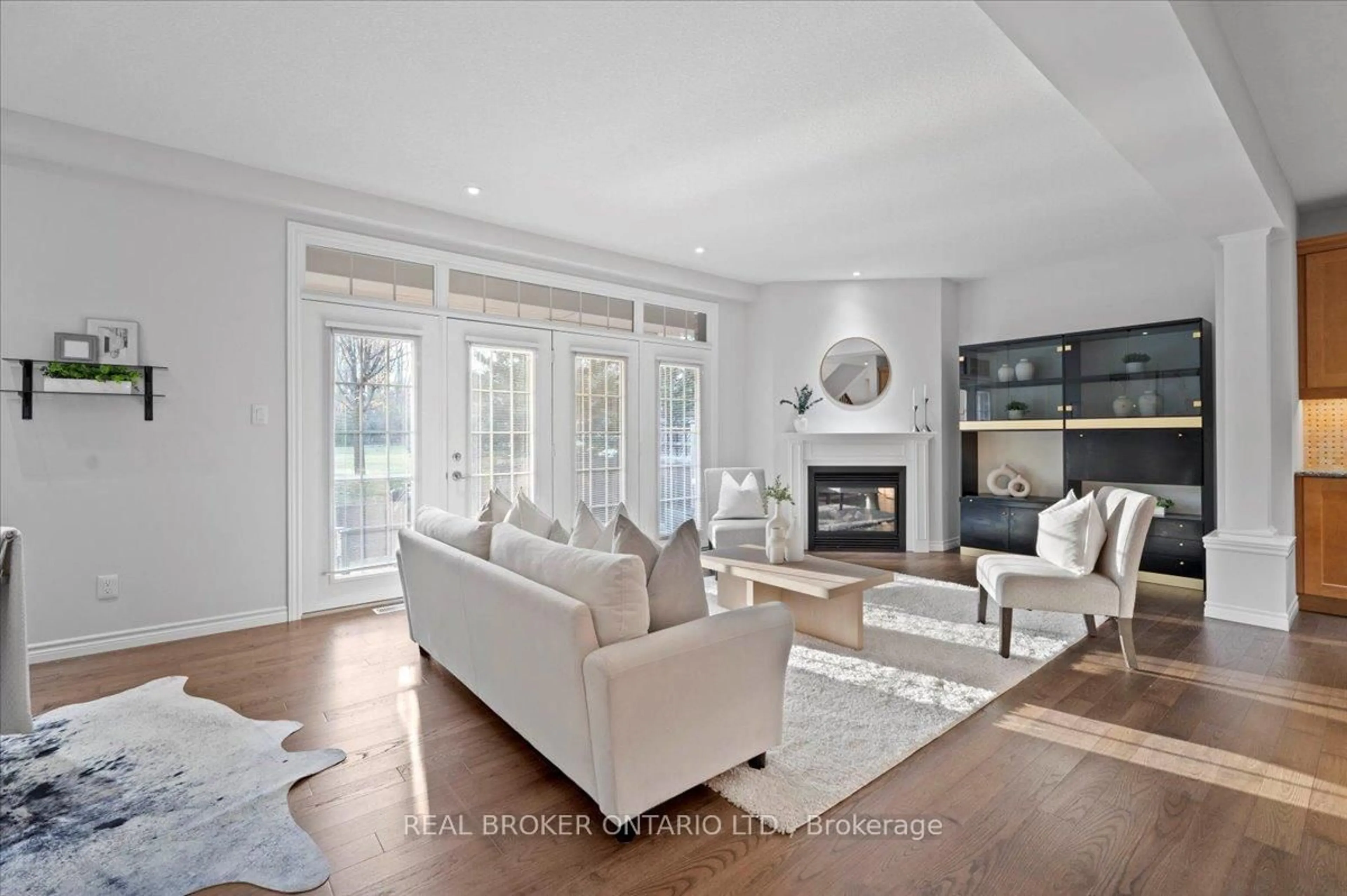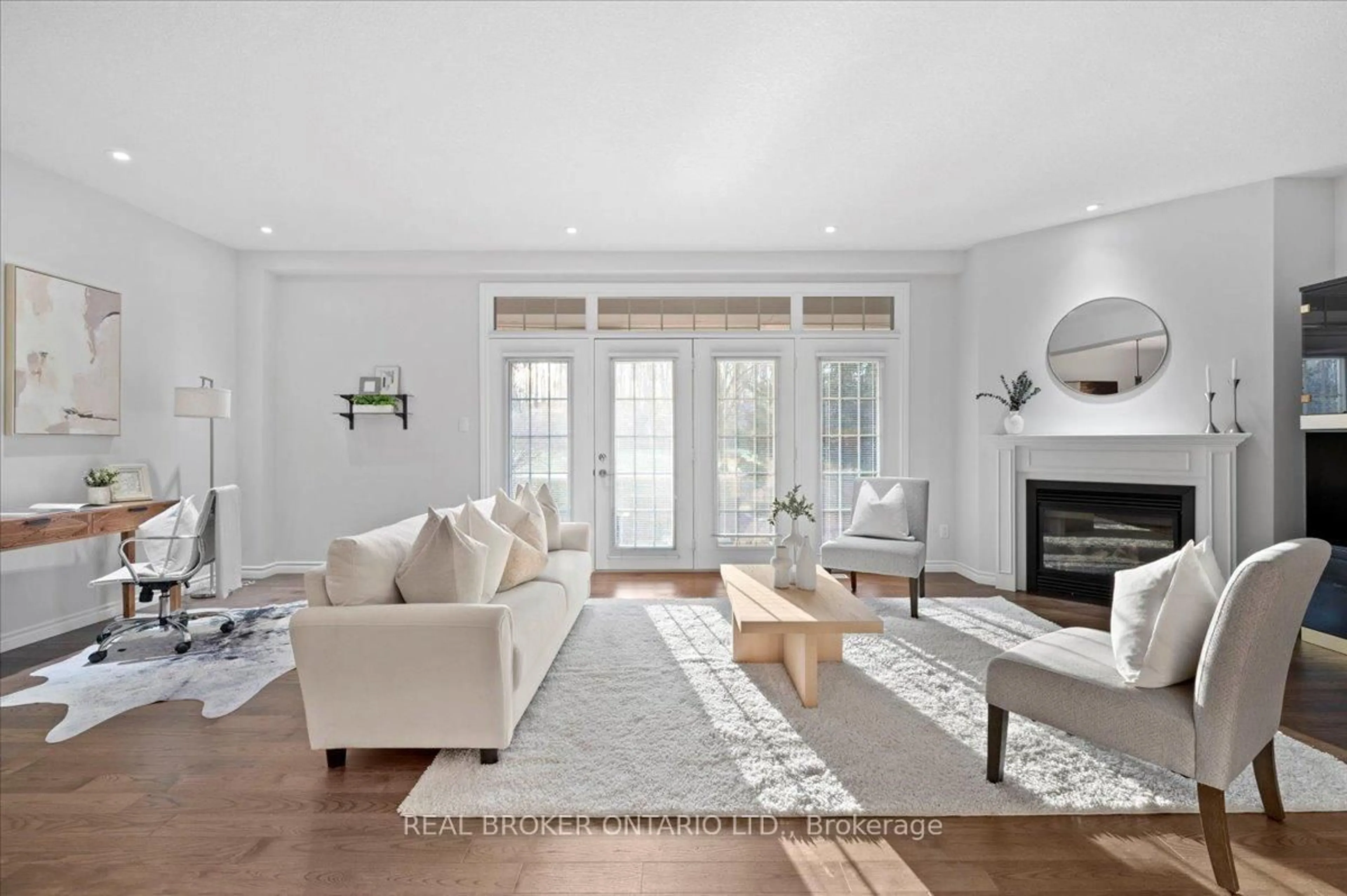435 Winchester Dr #22, Waterloo, Ontario N2T 0B7
Contact us about this property
Highlights
Estimated valueThis is the price Wahi expects this property to sell for.
The calculation is powered by our Instant Home Value Estimate, which uses current market and property price trends to estimate your home’s value with a 90% accuracy rate.Not available
Price/Sqft$472/sqft
Monthly cost
Open Calculator
Description
DISCOVER LIFE IN THE VILLAGE. A rare executive townhome with over 3,100 sqft. of beautifully finished living space, offering privacy and convenience in a quiet enclave ideal for retirees, or busy professionals. The home makes a strong first impression with its attached double garage and meticulous curb appeal. Inside, you're greeted by an open concept main floor with a bright kitchen featuring granite countertops and ample cabinetry, a welcoming dining area and a living room with a cozy gas fireplace. Large windows fill the space with natural light and provide clear views of McCrae Park. A convenient 2 piece bathroom completes this level. Upstairs, a versatile family room provides additional living space or a dedicated office. The primary bedroom includes a walk-in closet and a luxurious 5 piece ensuite. The second bedroom also features its own walk-in closet and a 4 piece ensuite. The laundry room completes the upper level. The fully finished basement offers a large recreation room and a full 4 piece bathroom. Outside, enjoy a private patio area with a gas BBQ hookup. Living in Beechwood means enjoying one of Waterloo's most desirable and peaceful neighbourhoods, with nearby amenities, top rated schools and quick access to Uptown Waterloo. Homes in The Village rarely come to market, so this is an opportunity not to be missed.
Property Details
Interior
Features
Main Floor
Bathroom
1.6 x 1.652 Pc Bath
Dining
3.58 x 3.56Foyer
2.24 x 2.39Kitchen
4.14 x 3.45Exterior
Parking
Garage spaces 2
Garage type Attached
Other parking spaces 2
Total parking spaces 4
Condo Details
Amenities
Bbqs Allowed
Inclusions
Property History
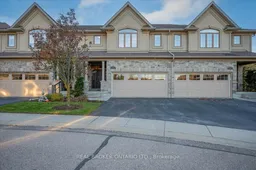 43
43