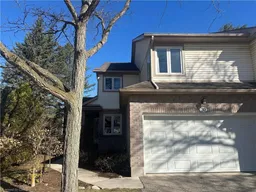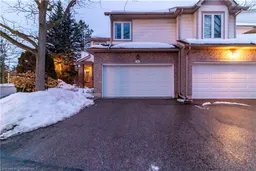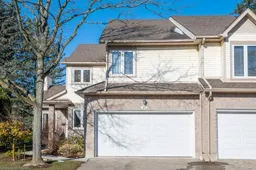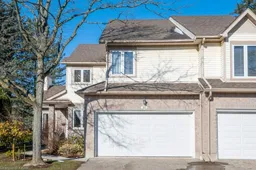This is a rare opportunity to own one of the largest units in Waterloo's beautiful townhome community on Bennington Gate. Unit 30 stands apart in this hidden enclave thanks to its exceptional floor plan which provides nearly 1900 square feet above grade with a huge finished basement. The entrance to this unit leads to a bright, spacious living room area with fireplace and enough room for any furniture configuration. Further into the main floor you will find the eat-in kitchen which has a full stainless appliance set, limitless storage space and an island with breakfast bar. The kitchen is also home to a substantial dining area that can accommodate a large dining set with ease. Main floor laundry, a main floor bedroom and powder room complete the main level. Upstairs is the master suite which is equipped with custom closet organizers, 4 piece ensuite and enough room to fit not one but two king beds! A second large bedroom sits across the hall and has its own separate ensuite. Moving to the lower level you will find the sprawling lower living room which has a gas fireplace and enough room to create limitless potential. A full bedroom and full bathroom complete the level. Off the kitchen you will find access to the rear yard and deck which has plentiful seating space and a gas BBQ that stays with the home. Residents of the community enjoy the treed areas, quiet environment and spending summer evenings at the private outdoor pool. Minutes to Laurelwood Plaza, the Boardwalk and public transit, this community offers everything you could need.
Inclusions: Dishwasher,Dryer,Microwave,Range Hood,Refrigerator,Stove,Washer
 45
45





