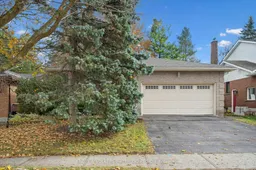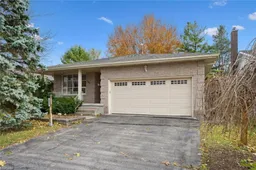Welcome to your serene retreat in the desirable Upper Beechwood neighborhood! This charming backsplit home feels even more spacious than you'd expect, set on a quiet street surrounded by green space and trails, yet minutes from all amenities. Inside, you'll find a lovingly maintained home that's ready for you. Main Level: Be greeted by a freshly painted interior. Host dinners in the formal dining room, and enjoy casual meals in the bright kitchen, complete with abundant oak cabinets. Upper Level: Ascend a few steps to your peaceful primary suite, featuring a 3-piece ensuite and a walk-in closet. Two additional bright bedrooms and a main 3-piece bathroom complete this floor. Flexible Lower Levels: One great size bedroom and 3-piece bathroom and the family room step directly out to a massive deck-perfect for summer barbecues and offering a perfect play space or quiet spot to relax. The basement level is fully finished, providing extra living space, while the utility room includes a practical workbench, laundry and storage. Live the lifestyle, dive into community life with a shared pool and tennis courts just moments away. This is a home designed for both relaxation and making memories. Recent upgrades: fresh painting, new floor, new bathrooms in the upper level.
Inclusions: Carbon Monoxide Detector, Dishwasher, Dryer, Range Hood, Refrigerator, Smoke Detector, Stove, Window Coverings





