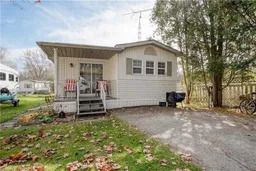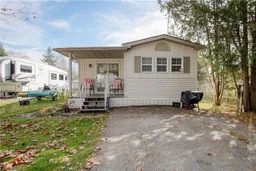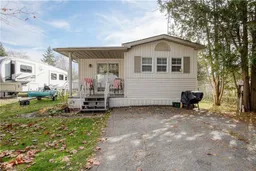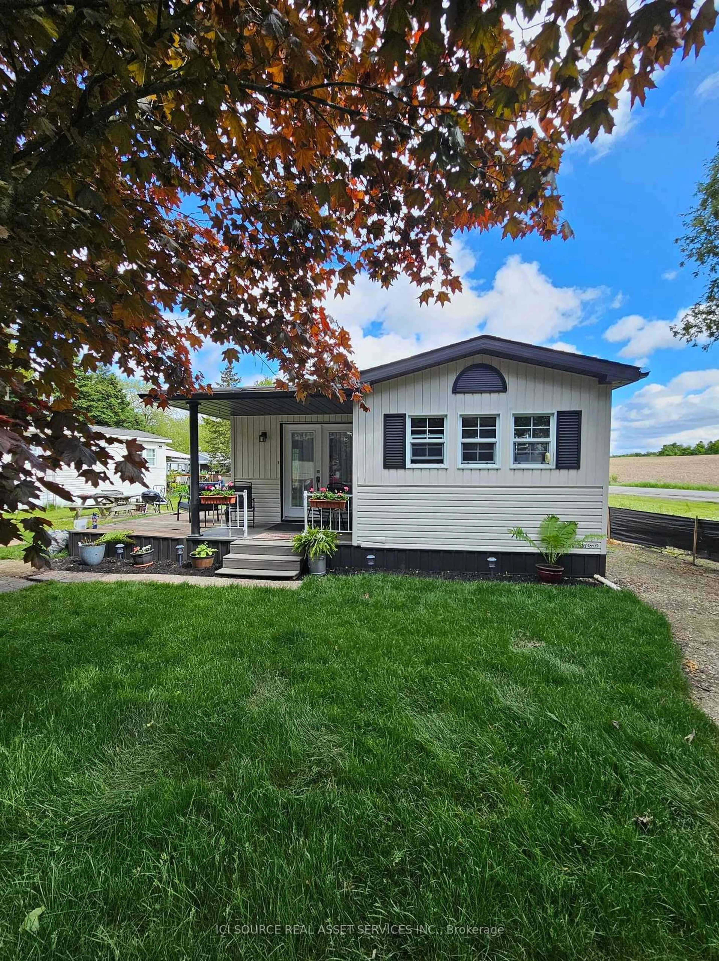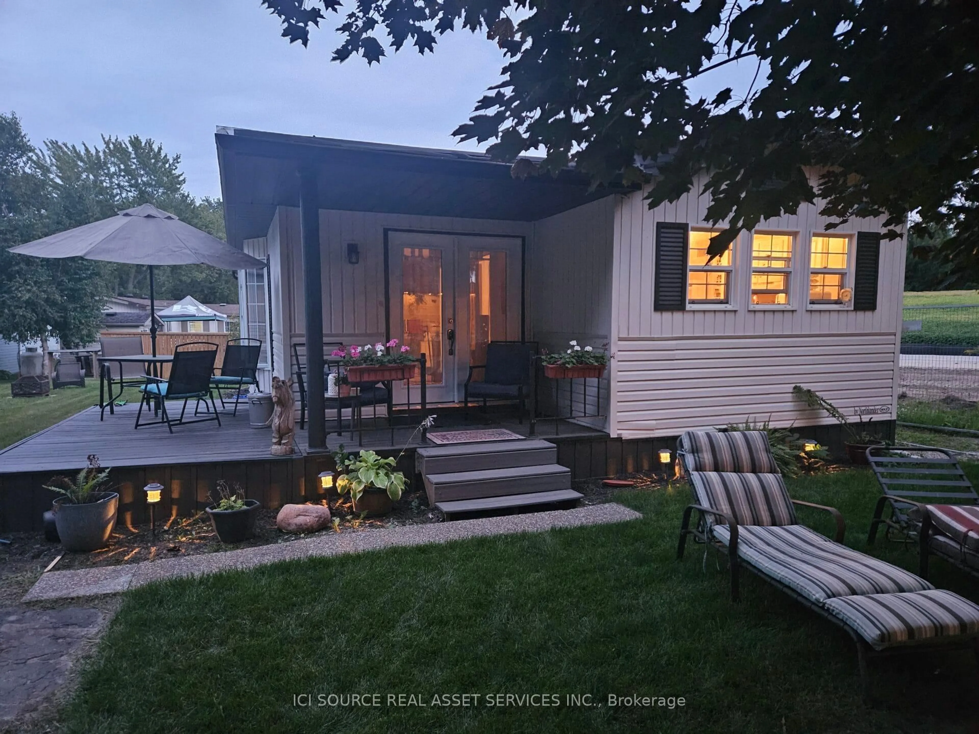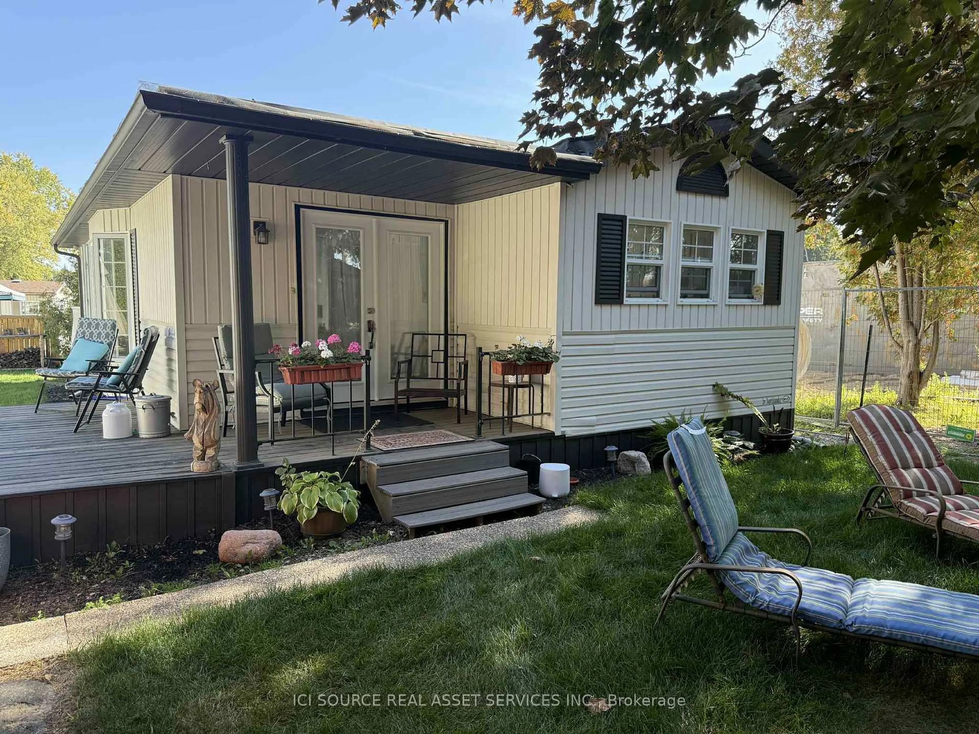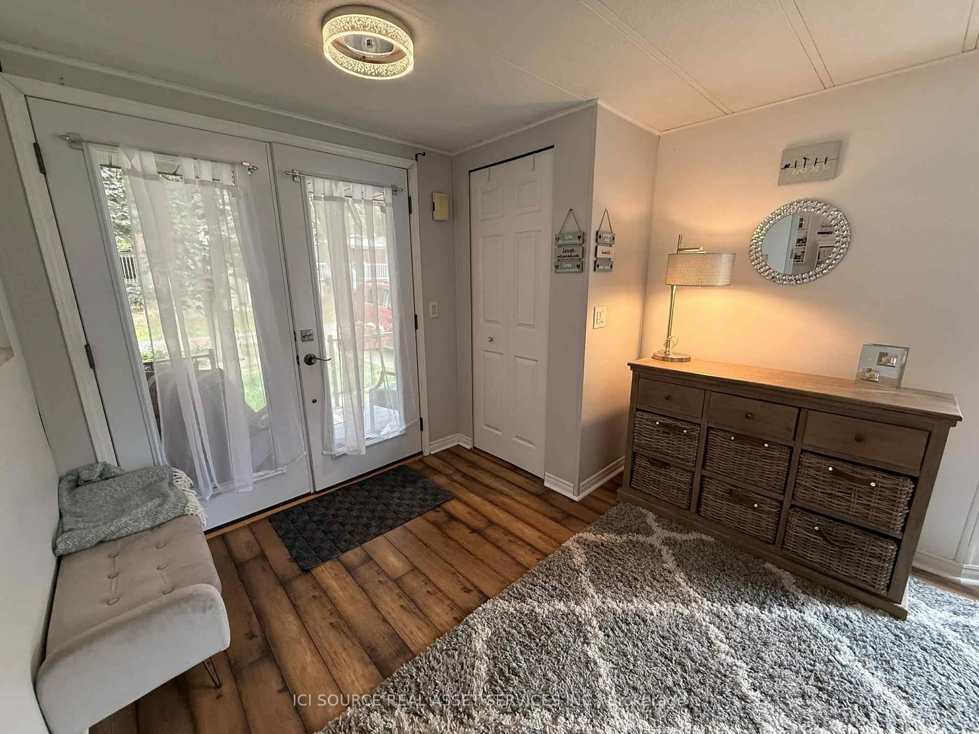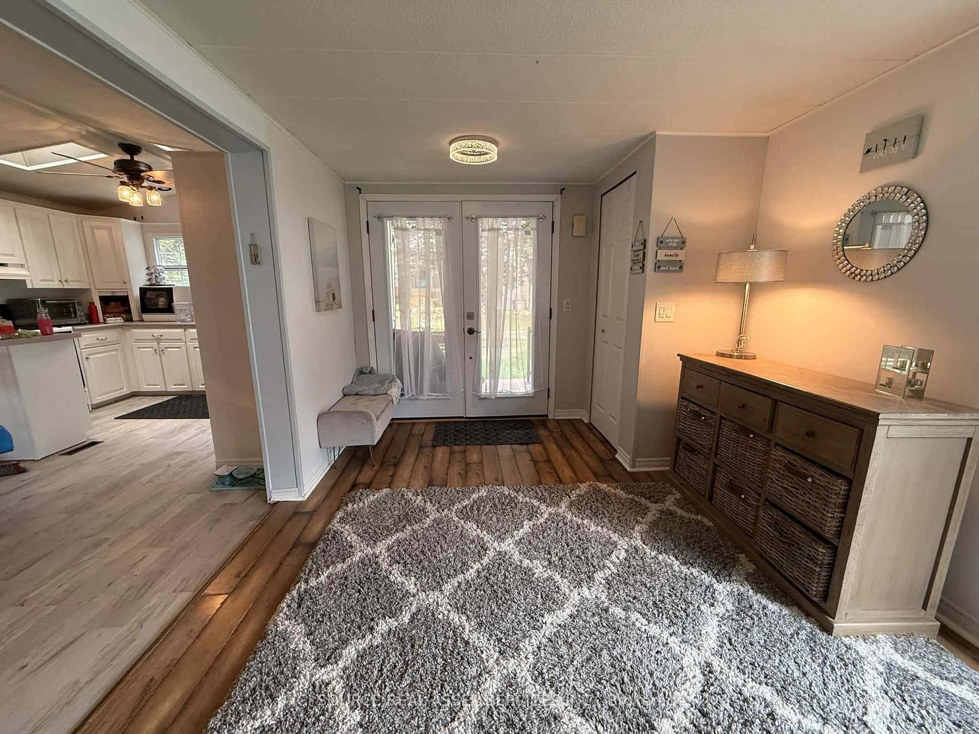580 Beaver Creek Rd #Site 13, Waterloo, Ontario N2V 3Z4
Contact us about this property
Highlights
Estimated valueThis is the price Wahi expects this property to sell for.
The calculation is powered by our Instant Home Value Estimate, which uses current market and property price trends to estimate your home’s value with a 90% accuracy rate.Not available
Price/Sqft$193/sqft
Monthly cost
Open Calculator
Description
Exquisite vacation home minutes from St Jacobs Market in this 10-month park! Enjoy morning coffee surrounded by sounds of nature in Green Acre Park, Waterloo. Adjacent to Laurel Creek Conservation Lake where you can kayak and paddle board in peace and tranquility. Immaculate two bed, one bath 1995 Northlander offers an open concept living space with oversized living room kitchen with breakfast bar and large dining space down the hall are two spacious bedrooms with closets and a full bathroom! *BONUS SPACE* - Bright Beautiful sunroom off the master bedroom with sliding door access to a morning coffee balcony and steps down to another private deck and storage shed including workbench! Outdoor space has tons to offer including mini golf arcade room, dog run park, pool and two hot tubs, four wheel bike rental, Community hall, fishing pond, and more! Minutes away from Downtown Waterloo enjoy a private tree field Oasis away from the hustle and bustle. This is your opportunity to enjoy an affordable practical and accessible recreational destination for fun-filled times with your family. UPGRADES include: new kitchen flooring, new faucet all new paint in 2023, new French doors in main entry 2025, new roof portions in 2024, brand new skirting in 2024 & large side deck. Huge lot is extra private and extra large sitting on a double area lot as an end unit one-- of the biggest in the park. *For Additional Property Details Click The Brochure Icon Below*
Property Details
Interior
Features
Main Floor
Living
6.55 x 2.87Kitchen
2.59 x 3.48Dining
3.48 x 3.58Br
3.94 x 2.87Exterior
Features
Parking
Garage spaces -
Garage type -
Total parking spaces 2
Property History
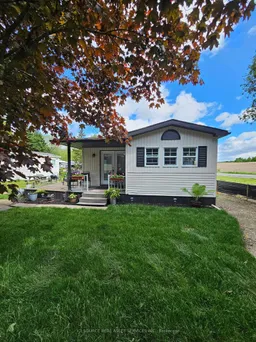 40
40