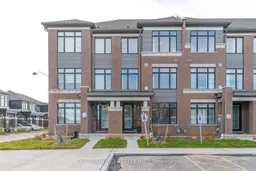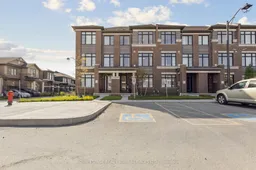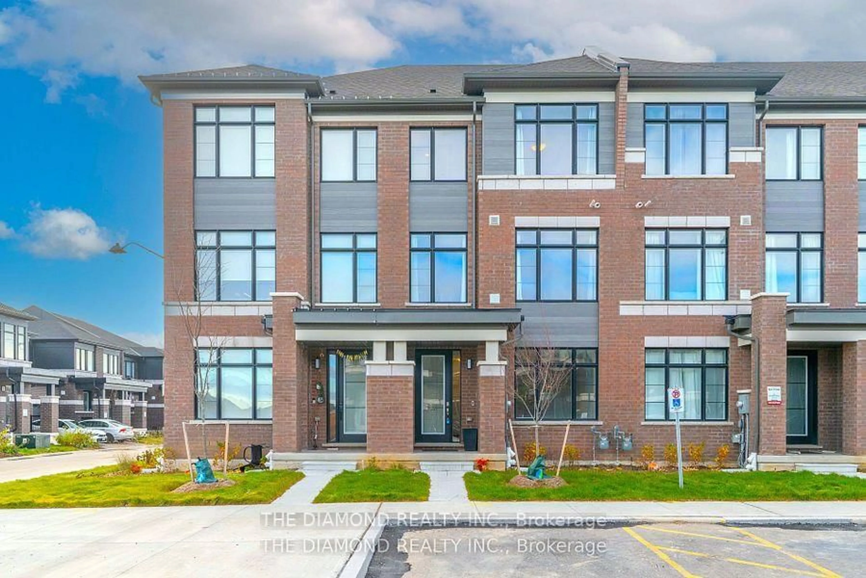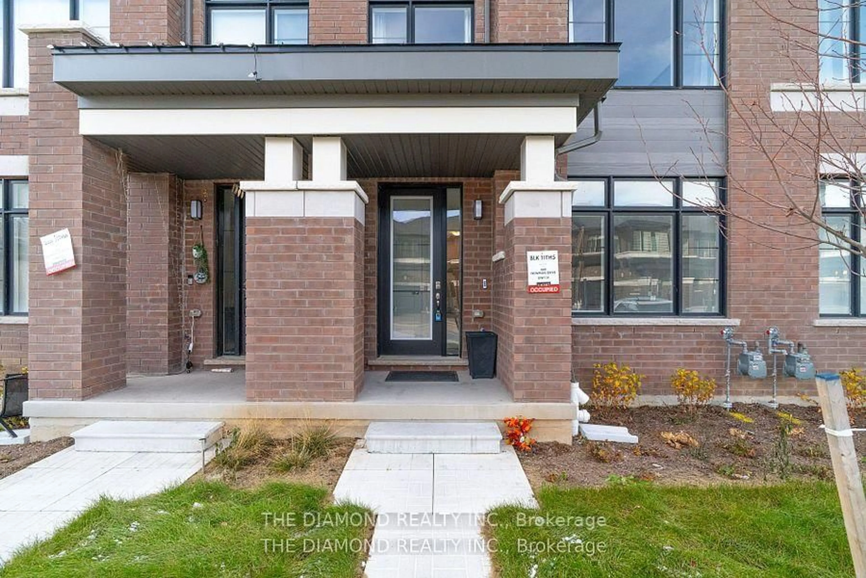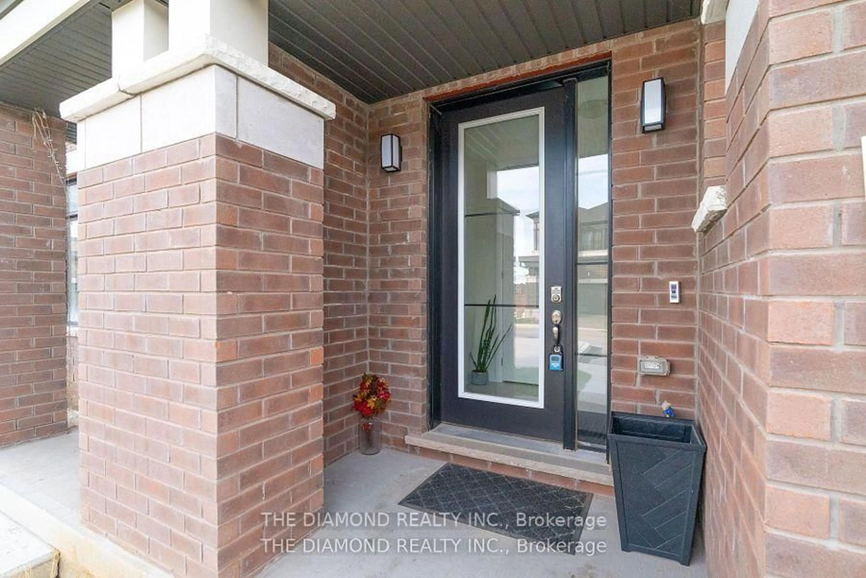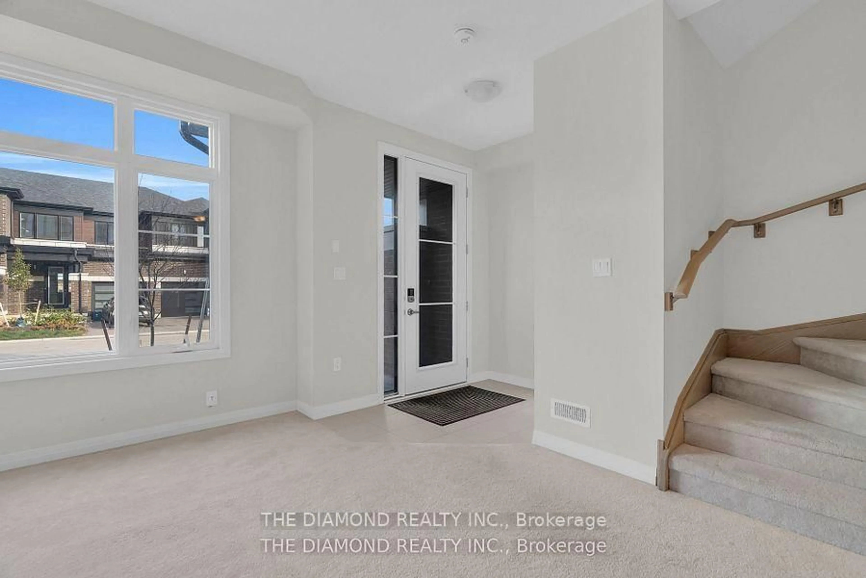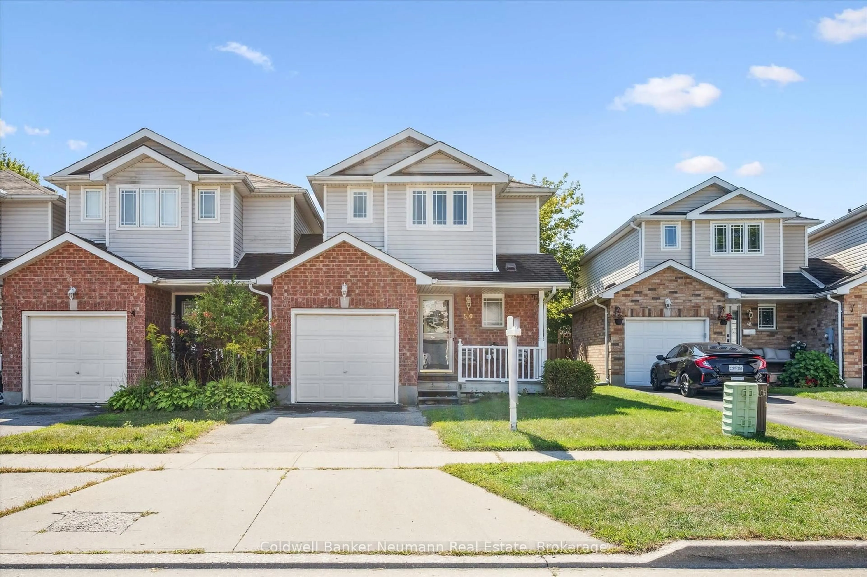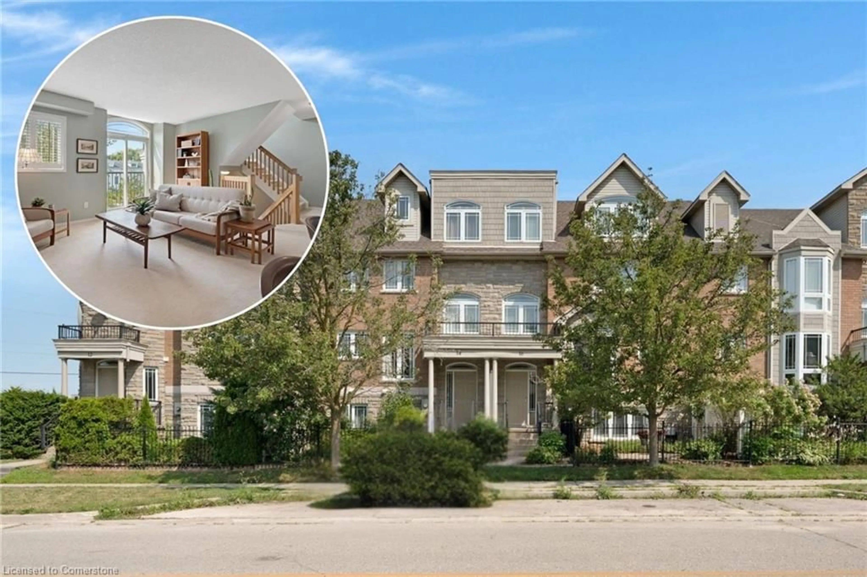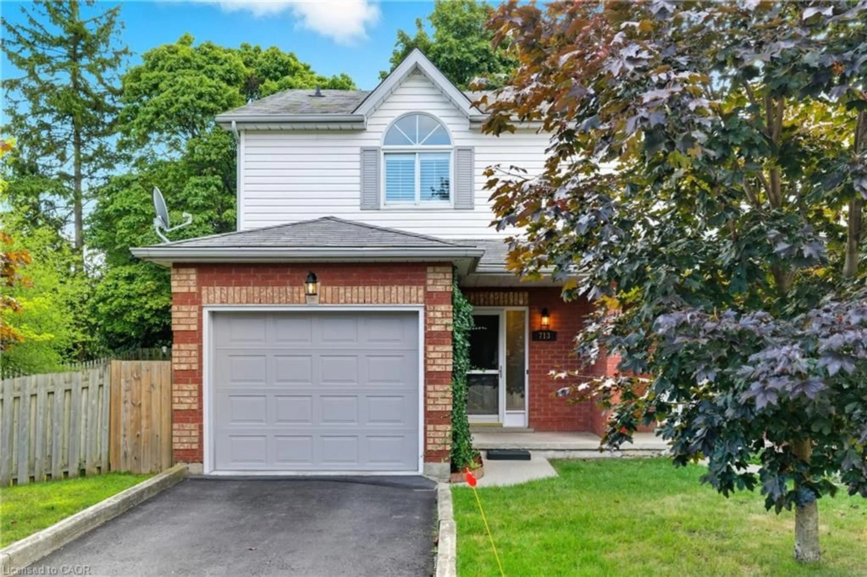400 Newman Dr #31, Cambridge, Ontario N1S 0E8
Contact us about this property
Highlights
Estimated valueThis is the price Wahi expects this property to sell for.
The calculation is powered by our Instant Home Value Estimate, which uses current market and property price trends to estimate your home’s value with a 90% accuracy rate.Not available
Price/Sqft$437/sqft
Monthly cost
Open Calculator
Description
Welcome to contemporary living in the heart of Cambridge! This stylish 3-storey, 3-bedroom, 3-bathroom townhome, built in 2024, offers over 1,600 sq. ft. of thoughtfully designed living space, blending modern finishes with everyday comfort! Step into the open-concept main floor, where large windows and a functional layout create a bright, inviting atmosphere. As you transition to the second floor, you're welcomed into a sleek kitchen which is the centrepiece of the home, featuring stainless steel appliances, a generous kitchen island with seating, and ample cabinetry-perfect for both casual meals and entertaining! The adjoining living and dining areas provide a seamless flow, ideal for hosting friends or relaxing at the end of the day. All three bedrooms are well-proportioned, offering plenty of space for rest, work, or study. The bathrooms are tastefully finished with modern fixtures and clean lines, enhancing the home's fresh, contemporary feel. With three full storeys, there is a comfortable separation of living, sleeping, and entertaining areas, giving everyone room to spread out. One of the standout features is the private rooftop patio-an impressive outdoor extension of your living space. It's the perfect spot for morning coffee, evening drinks, or summer gatherings under the open sky! Move-in ready and designed with style in mind, this luxury townhome delivers a low-maintenance, lock-and-leave lifestyle in a desirable Cambridge location. If you're looking for a spacious, modern home with upgraded features and a rooftop retreat, this property deserves your attention!
Property Details
Interior
Features
Main Floor
Utility
2.95 x 2.38Living
4.06 x 4.74Exterior
Features
Parking
Garage spaces 2
Garage type Built-In
Other parking spaces 2
Total parking spaces 4
Property History
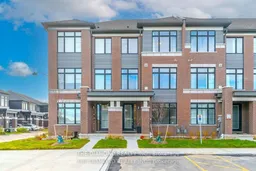 50
50