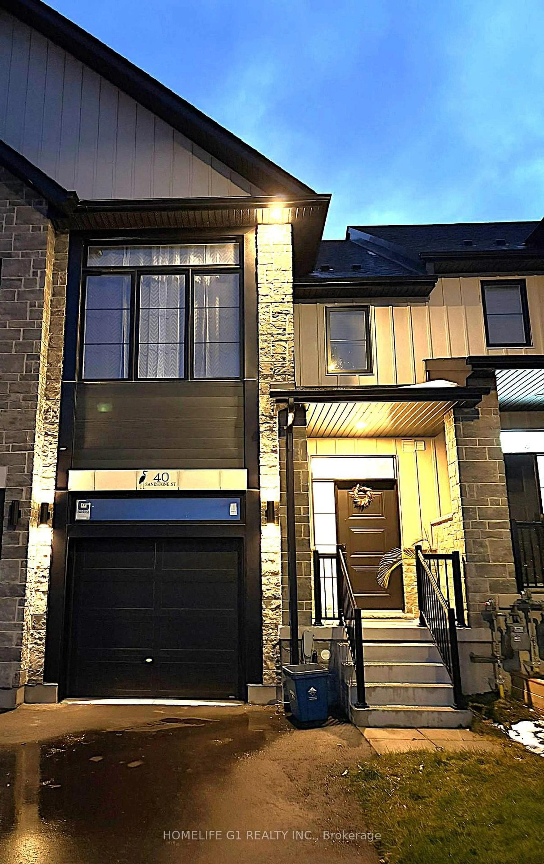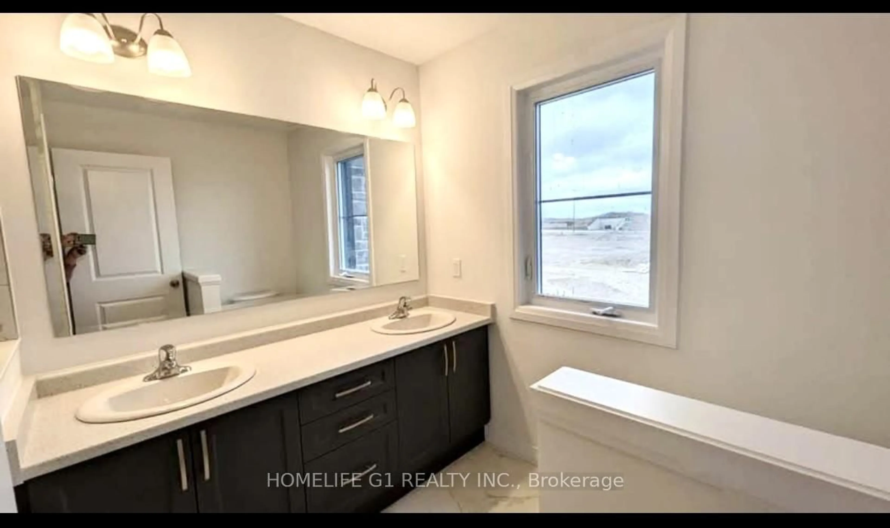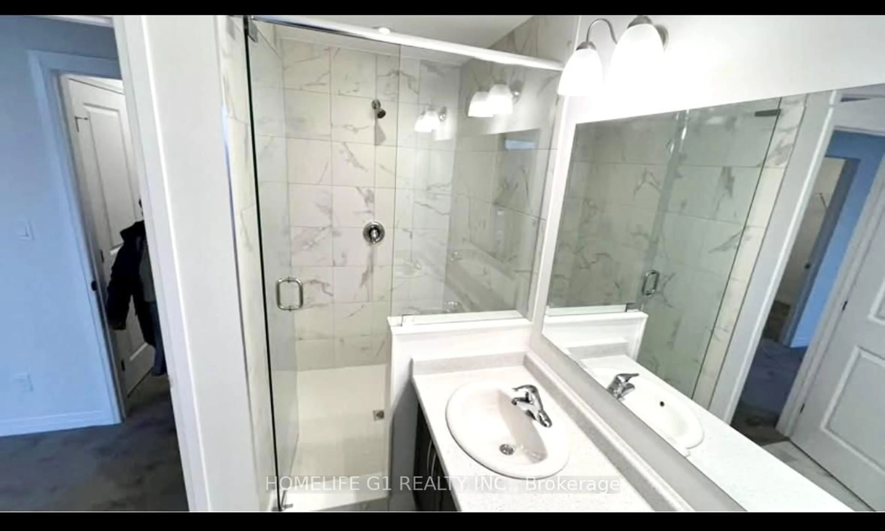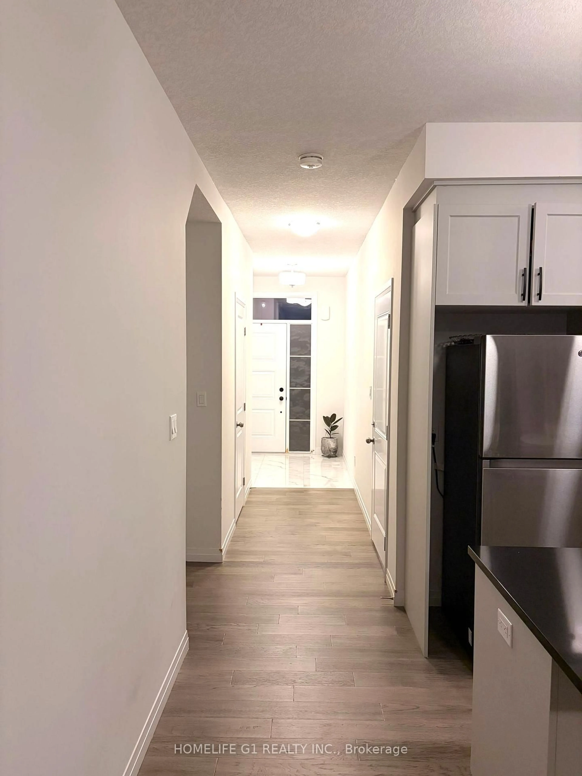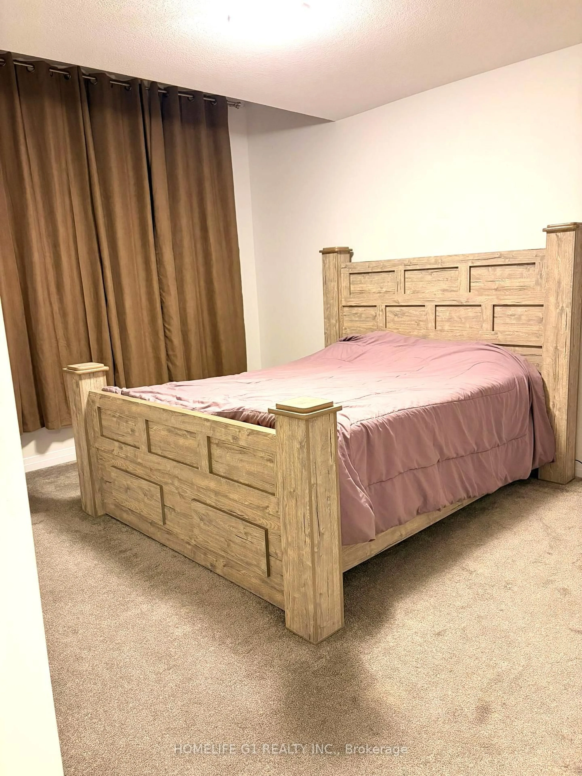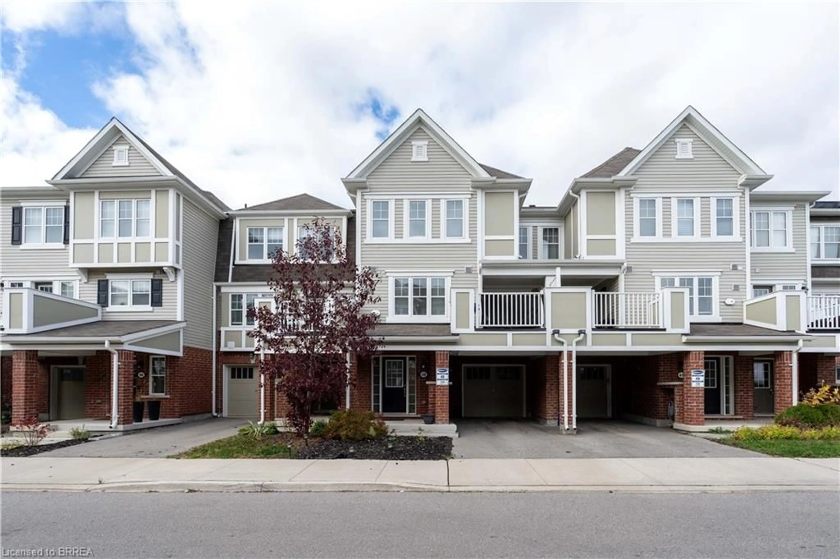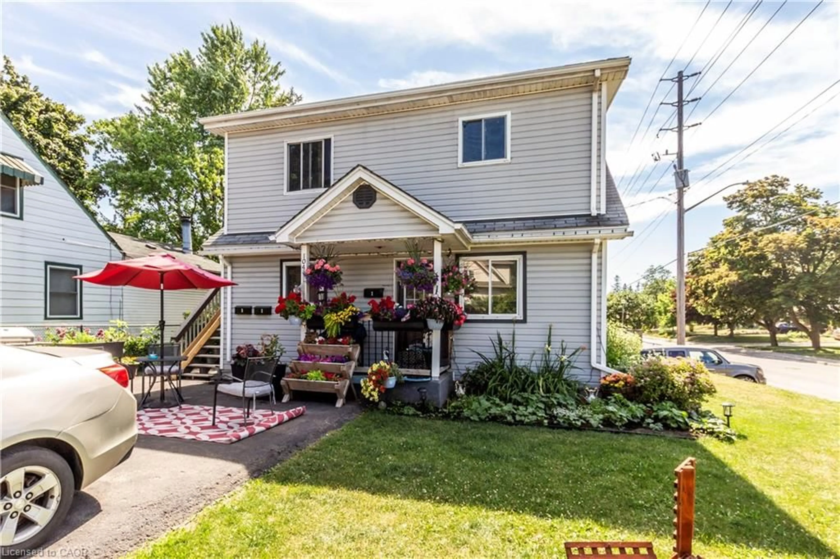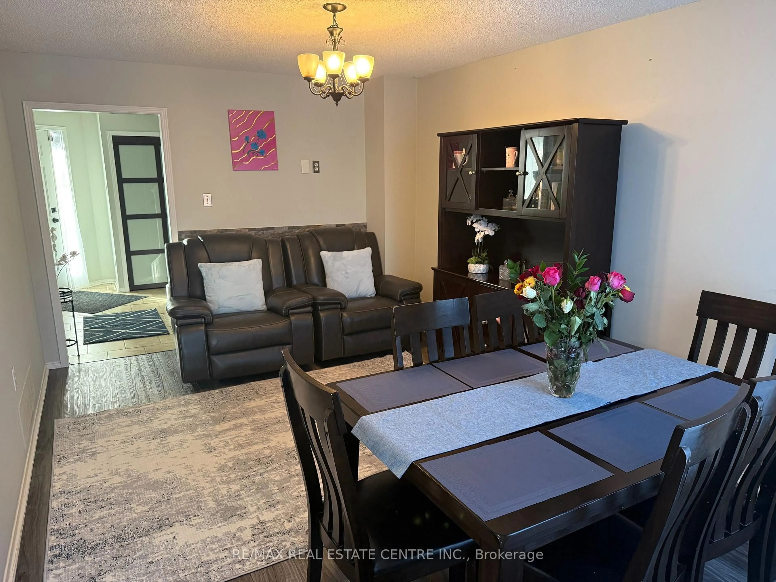40 Sandstone St, Cambridge, Ontario N1S 0E5
Contact us about this property
Highlights
Estimated valueThis is the price Wahi expects this property to sell for.
The calculation is powered by our Instant Home Value Estimate, which uses current market and property price trends to estimate your home’s value with a 90% accuracy rate.Not available
Price/Sqft$448/sqft
Monthly cost
Open Calculator
Description
Showstopper Home!! Stunning almost newly built-18months old freehold townhome in the newly built Westwood Village community. With tons of upgrades offering thoughtfully designed living space, this3-bedroom, 2.5-bathroom home blends style and practicality for modern living. The carpet-free, open-concept main floor is bright and inviting, highlighted by a sleek kitchen with large upper cabinets, quartz countertops, an extended breakfast bar, and seamless flow into the dining and living areas - an ideal space for family gatherings or entertaining guests. Upstairs, the primary suite serves as a relaxing retreat, complete with a double-sink vanity and a tiled glass walk-in shower. Additional 2 spacious bedrooms and a convenient laundry round out the second floor. The basement offers a 3-piece rough-in and a cold room with sump pump and water softer for whole house, providing flexibility for future finishes. Close to restaurant, parks, school, Hwy, excellent location.
Property Details
Interior
Features
Upper Floor
2nd Br
0.0 x 0.02 Pc Ensuite
3rd Br
0.0 x 0.0Laundry
0.0 x 0.0Primary
0.0 x 0.04 Pc Ensuite / Glass Doors / Separate Shower
Exterior
Features
Parking
Garage spaces 1
Garage type Built-In
Other parking spaces 2
Total parking spaces 3
Property History
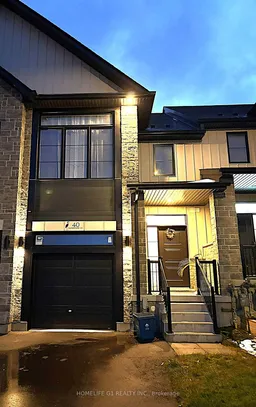 12
12
