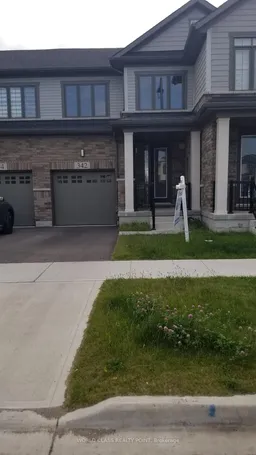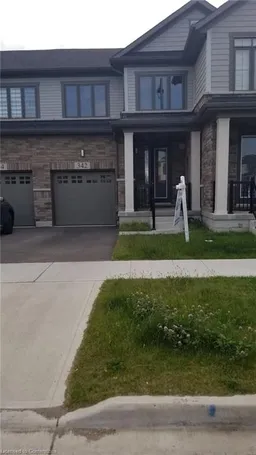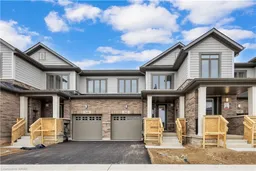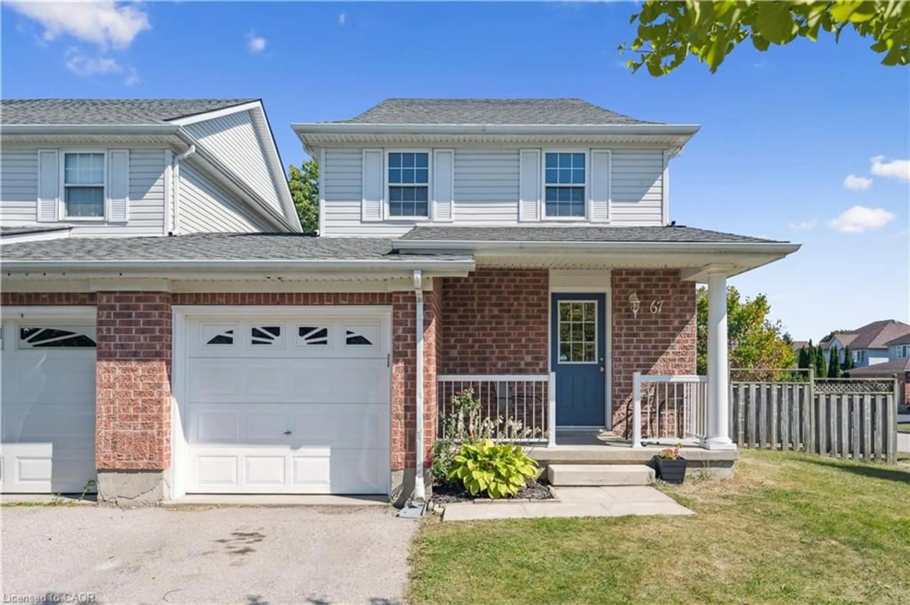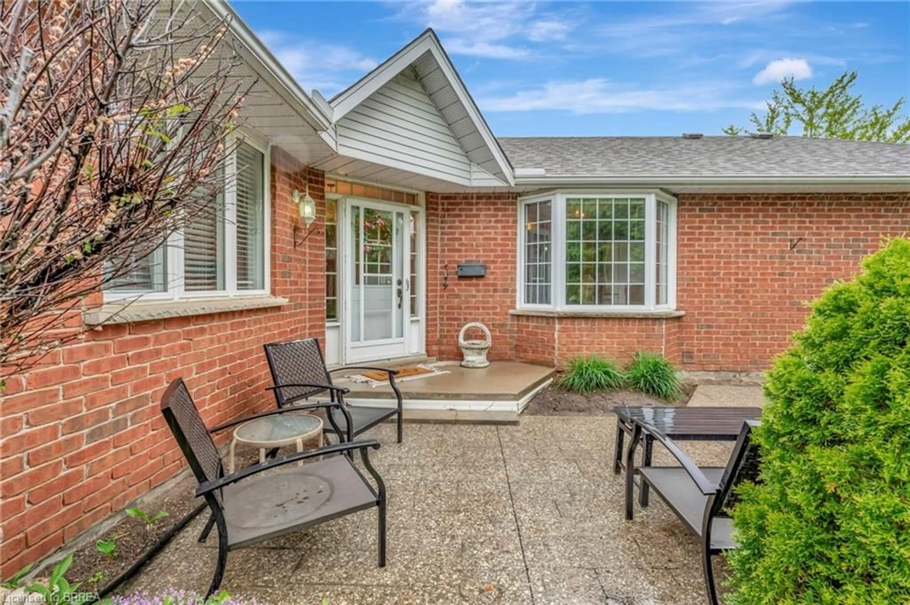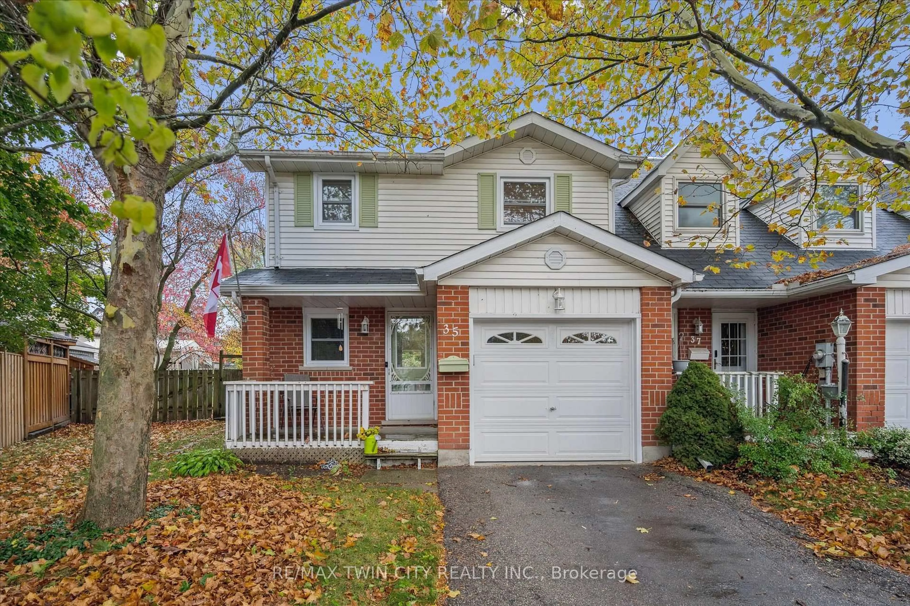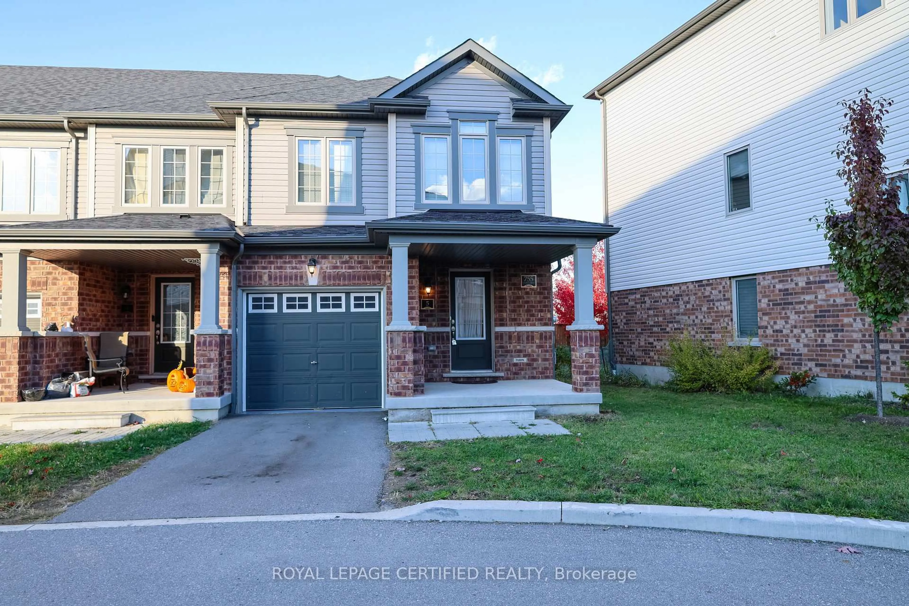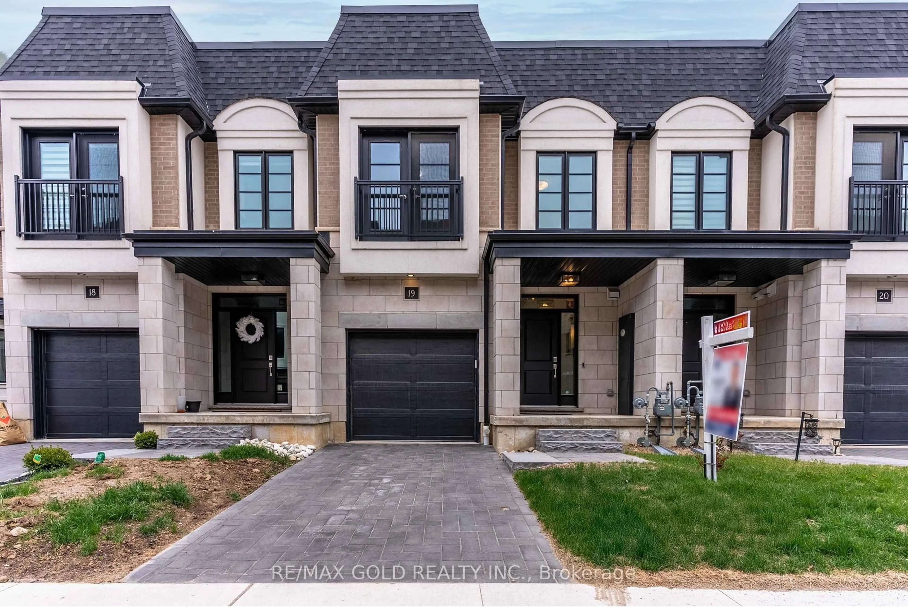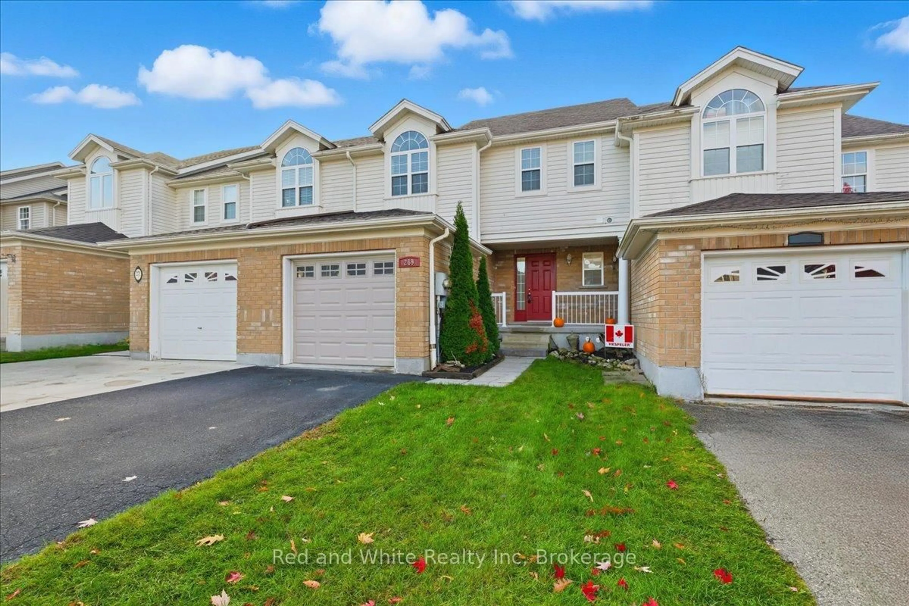Welcome to this Gorgeous Newly built Freehold Townhome with a Premium Ravine Lot Built by Cachet Homes In Westwood Village Community. Amazing opportunity for First Time Home Buyers and Investors. Featuring Open Concept Salisbury Model With 1402 Sq ft. on a 19.87 ft Wide Lot Provides Ample Space For Comfortable Living Space, Backing Onto Pond & Fronting to New Beautiful Park with lush greenery. Main Floor comes with Smooth 9 Ft Ceiling, Upgraded Foyer, Modern Upgraded Kitchen. Two year-old stainless-steel appliances, 2 Piece Powder Washroom, Upgraded Hardwood Flooring in Living, Open Concept Living/ Kitchen/Breakfast Area make it perfect for entertaining & dinning With Patio Door Access to Deck/Backyard, Rear View Of Pond view/Walking Trail. Kitchen is also equipped with Double Sink On Long Breakfast Bar/Island, upgraded cabinetry and granite countertops. 2nd Floor Features Large Master Bedroom with amazing Pond view, A Large Walk-in Closet and 4 Piece Ensuite washroom with Two Undermount Sinks, Glass Shower. Other Remaining 2nd and 3rd spacious front facing bedrooms features large windows making them abundantly bright, 4 Pc Washroom , Undermount Sink & Convenient Laundry with Sink and Water Softener installed in the Basement . The Basement Level Is Unfinished w/ Bright Look-out Window & 3 Pc Rough In. House is equipped with SMART DOORBELL AND THERMOSTAT/GARAGE DOOR OPENER. Waterloo Region District school Board is considering sight for New School right next to Park steps away from house and Big Commercial Plaza construction is starting soon with a completion in early 2027.Surrounded by natural surroundings, schools, and amenities, this is a community you want to be a part of. Don’t miss out!
Inclusions: Built-in Microwave,Carbon Monoxide Detector,Dishwasher,Dryer,Garage Door Opener,Refrigerator,Smoke Detector,Stove,Washer,Window Coverings
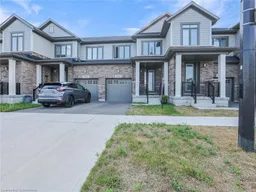 50
50