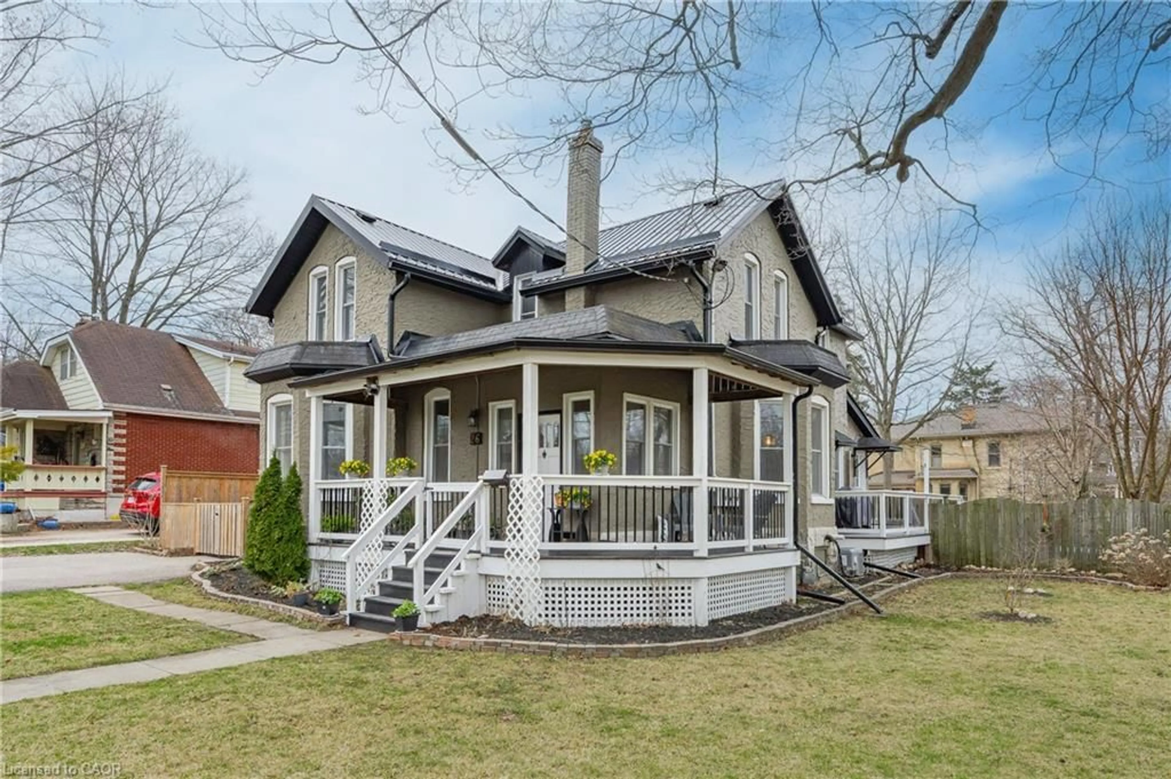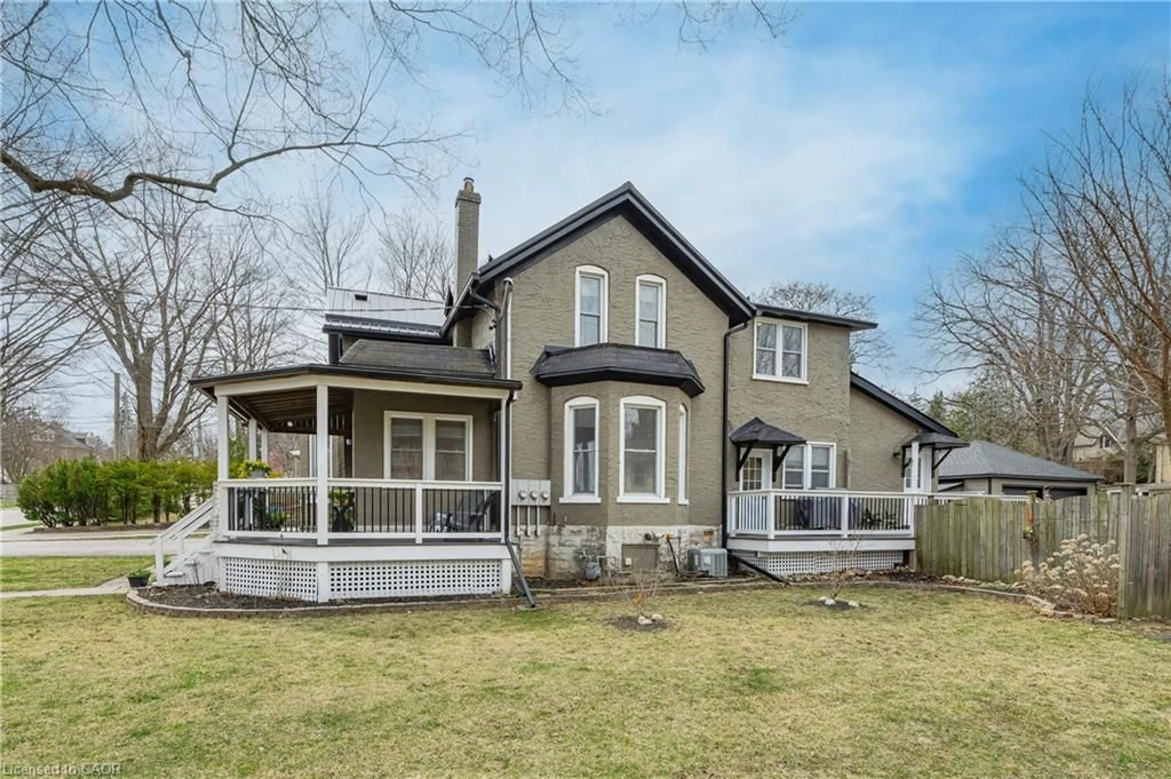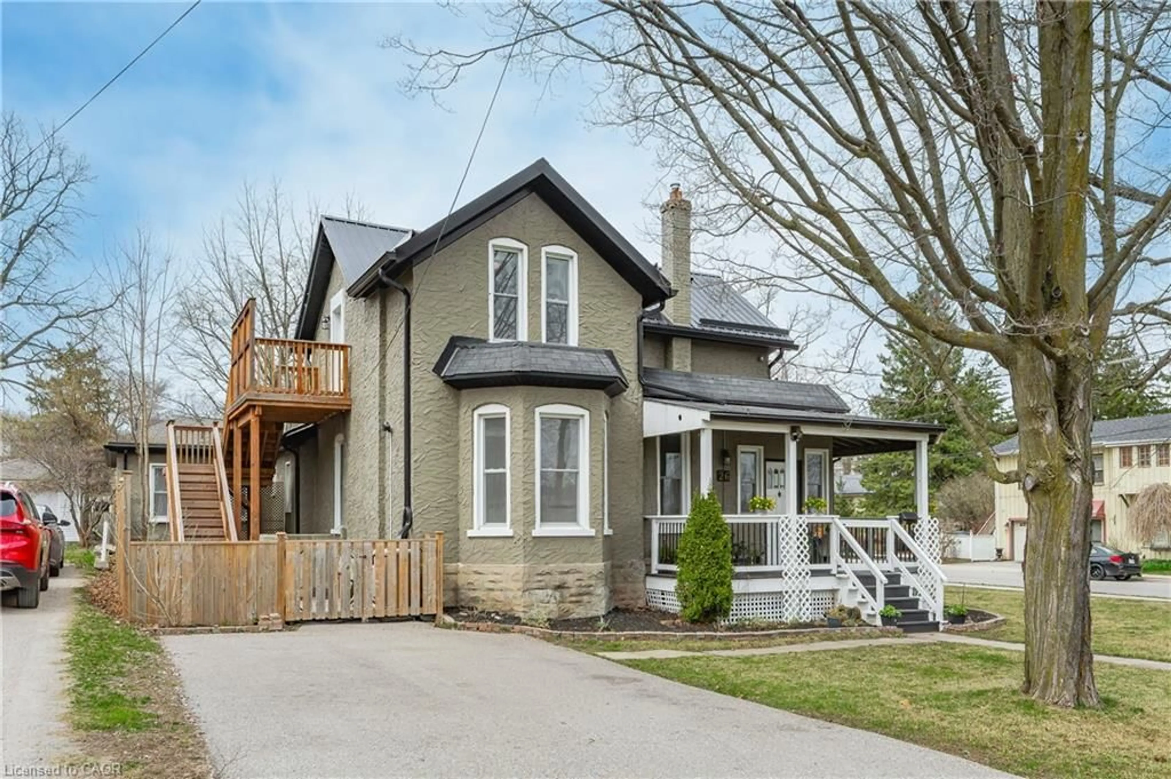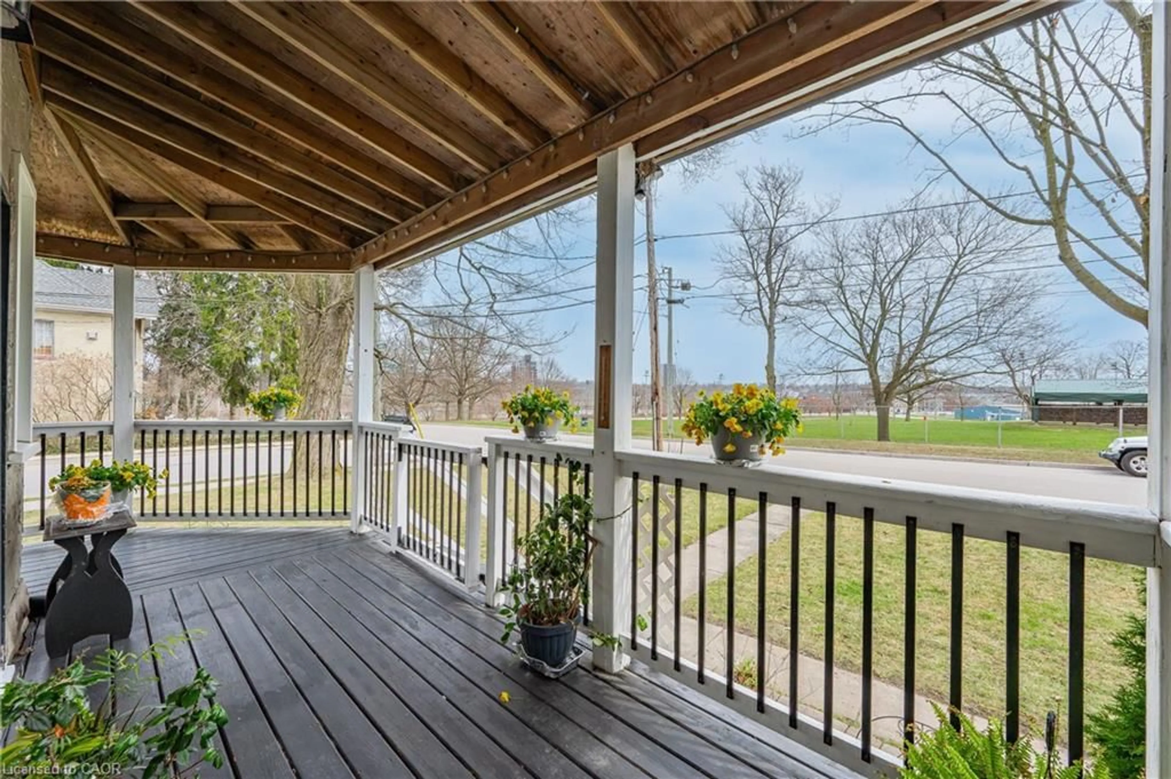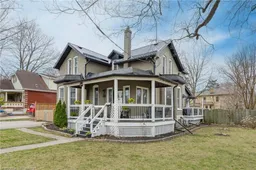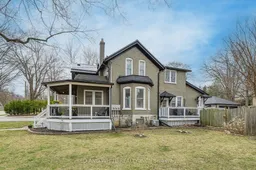Sold for $···,···
•
•
•
•
Contact us about this property
Highlights
Days on marketSold
Estimated valueThis is the price Wahi expects this property to sell for.
The calculation is powered by our Instant Home Value Estimate, which uses current market and property price trends to estimate your home’s value with a 90% accuracy rate.Not available
Price/Sqft$337/sqft
Monthly cost
Open Calculator
Description
Property Details
Interior
Features
Heating: Forced Air, Natural Gas, Wall Furnace
Cooling: Central Air, Wall Unit(s), Other
Basement: Separate Entrance, Partial, Unfinished
Exterior
Features
Lot size: 8,712 SqFt
Sewer (Municipal)
Parking
Garage spaces 2
Garage type -
Other parking spaces 5
Total parking spaces 7
Property History
Jan 1, 2026
ListedActive
$959,000
28 days on market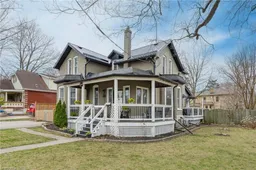 50Listing by itso®
50Listing by itso®
 50
50Login required
Expired
Login required
Price change
$•••,•••
Login required
Price change
$•••,•••
Login required
Price change
$•••,•••
Login required
Price change
$•••,•••
Login required
Re-listed - Price change
$•••,•••
Stayed --92 days on market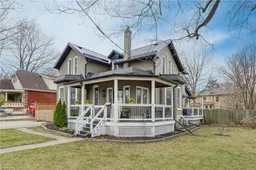 Listing by itso®
Listing by itso®

Property listed by RED AND WHITE REALTY INC., Brokerage

Interested in this property?Get in touch to get the inside scoop.
