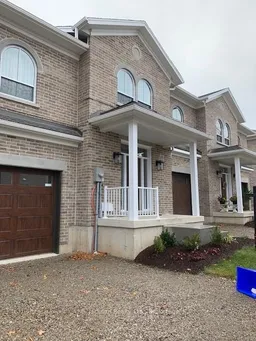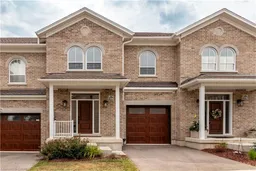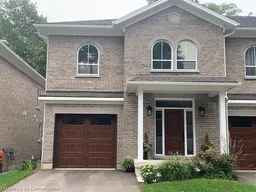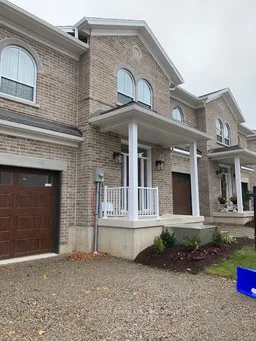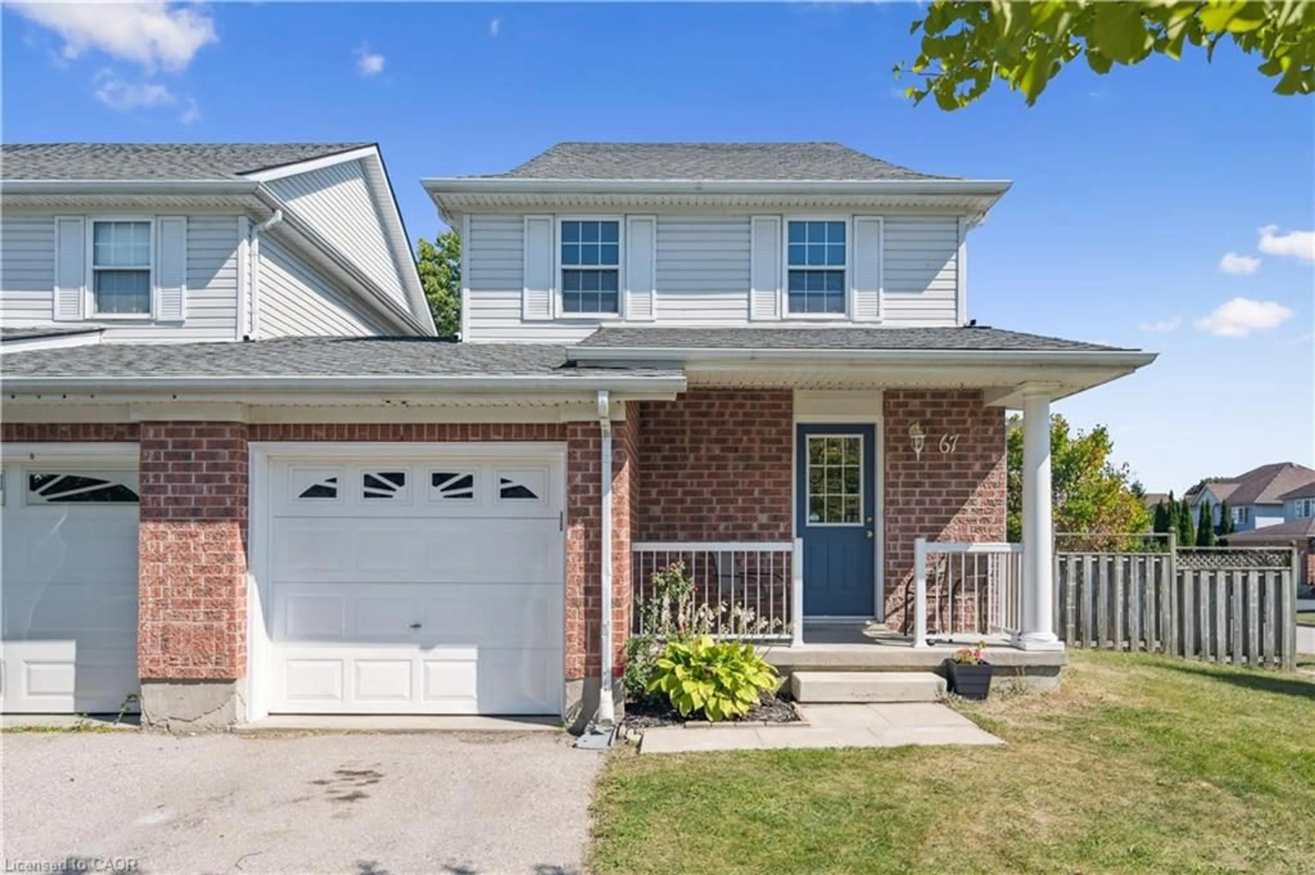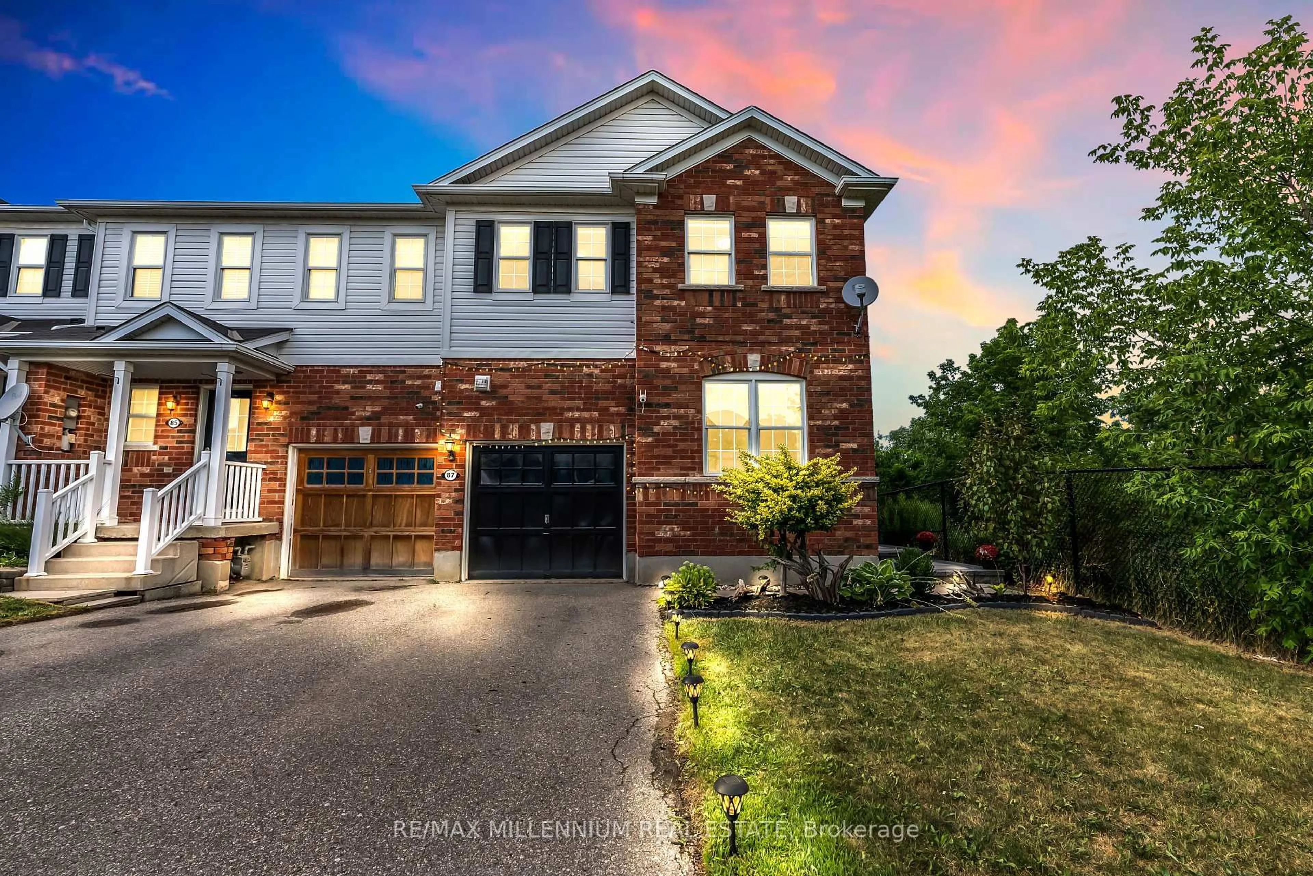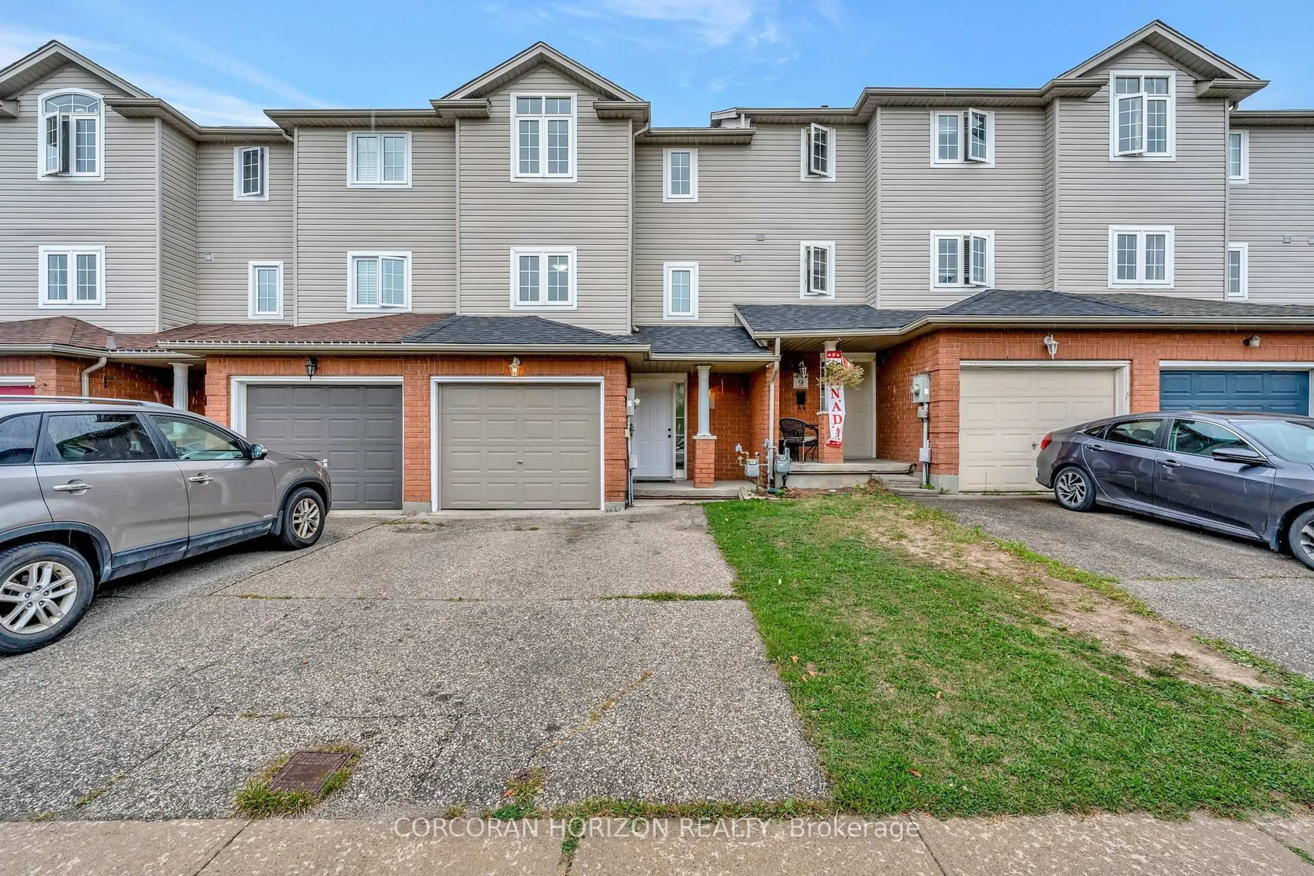Galt's Dickson Hill is steeped in history. Surrounded by Historic Stone Buildings & Architecture created by 18th Century Scottish Masonry techniques and High Craftsmanship. Our Modern Day Custom Home Builder, Julie Jackson, has chosen to develop and build sophisticated Luxury Townhomes which surround the circumference of the historic 2 storey imposing Granite Mansion. The townhomes blend and reflect the architecture of this Historic House and with great care, the Builder has maintained high standard craftsmanship and uncompromising Customer Service. Number 7 is completely finished and is our MODEL Home. The main floor has a large foyer, separate dining room, beautiful kitchen with large island which opens up to the Great Room with a fireplace and Cathedral ceiling. Off the Great room, you can walk out to your deck and enjoy the peaceful setting. There is a Main Floor Master with a large 4 piece ensuite. The piece de resistance is the Upper floor Loft which overlooks the Great room and has a Tubular Skylight. The upper floor has 2 bedrooms and a large 4 piece bathroom. There is an extensive use of Crown Moulding; the High End finishes are apparent everywhere! We welcome you to come and see what this magical area has to offer, you won't be disappointed!
