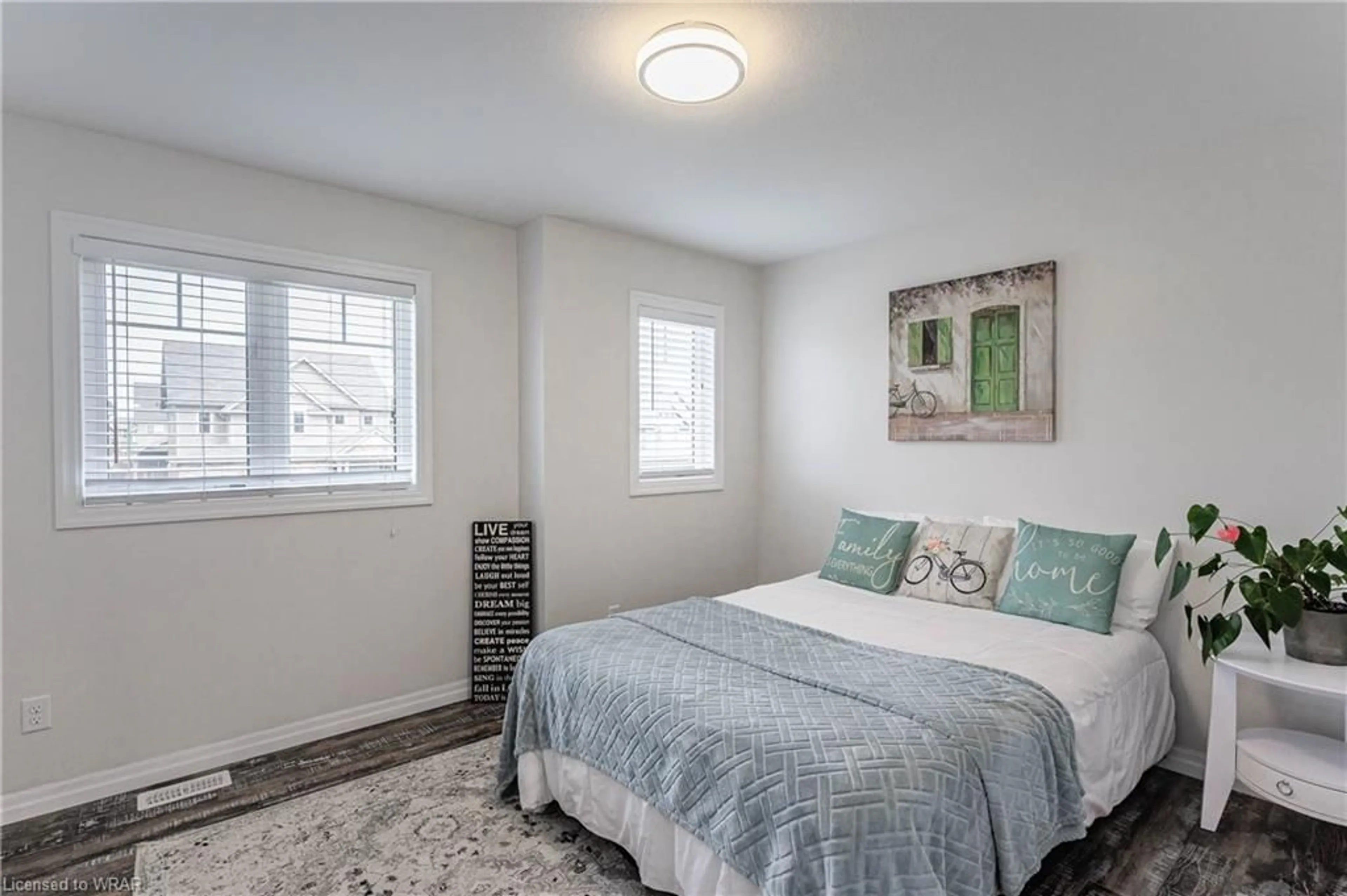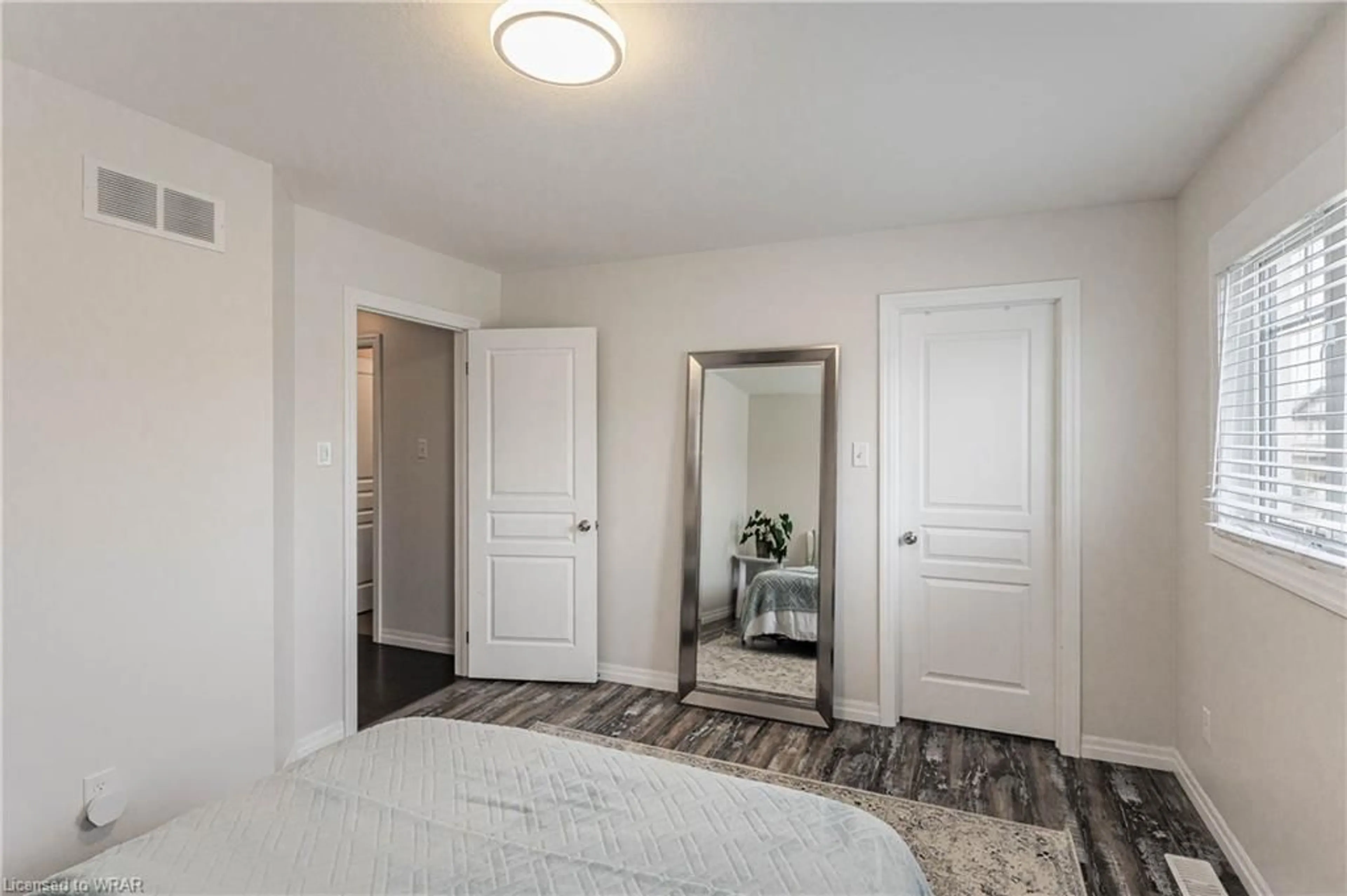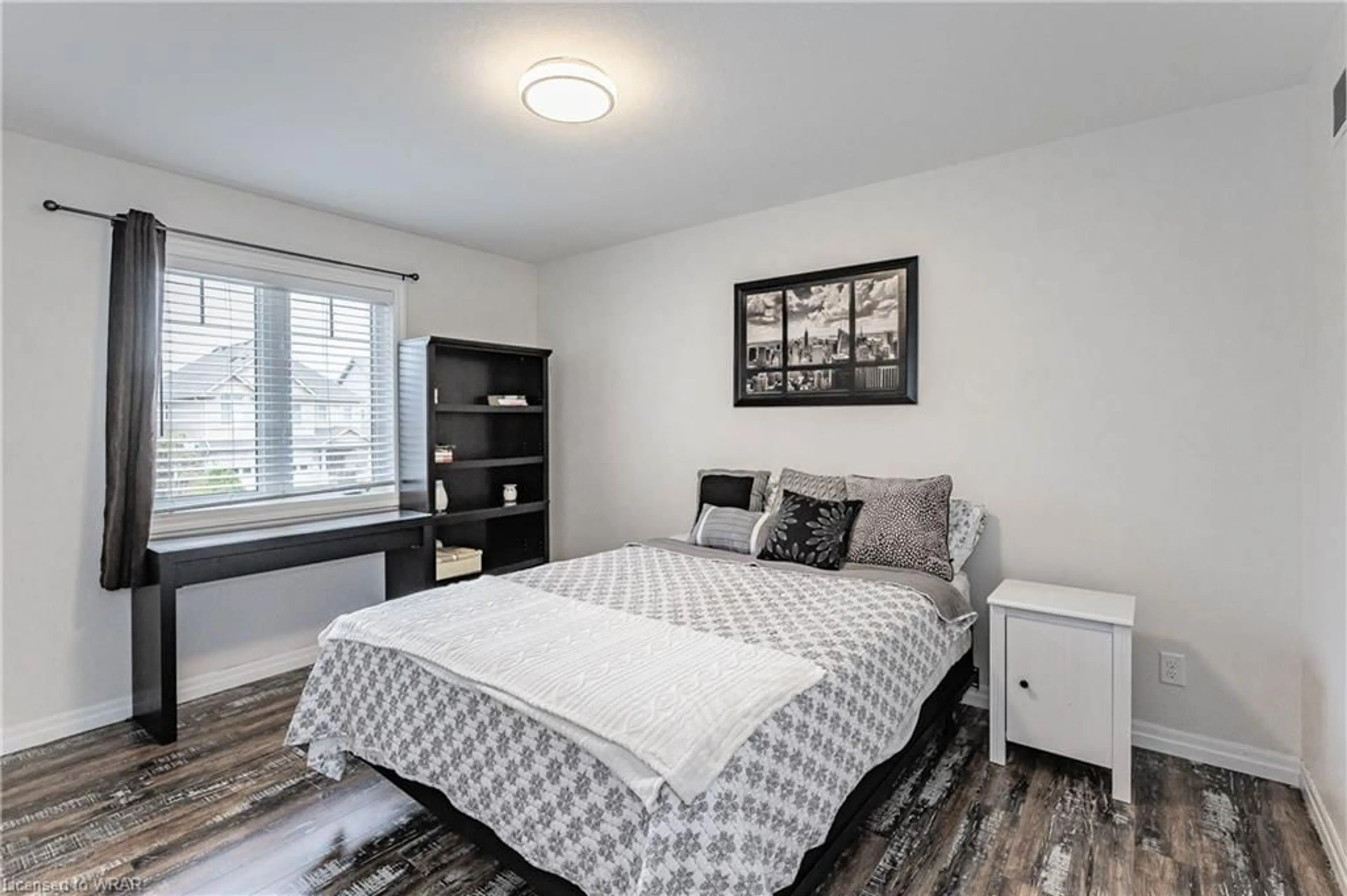43 Cox St, Cambridge, Ontario N1S 0A3
Contact us about this property
Highlights
Estimated ValueThis is the price Wahi expects this property to sell for.
The calculation is powered by our Instant Home Value Estimate, which uses current market and property price trends to estimate your home’s value with a 90% accuracy rate.$891,000*
Price/Sqft$438/sqft
Days On Market3 days
Est. Mortgage$3,865/mth
Tax Amount (2023)$5,362/yr
Description
Welcome to your ideal family haven nestled in the heart of West Galt! This meticulously built 2014 residence boasts four generously sized bedrooms, each with its own walk-in closet, and a lavish primary en-suite featuring an oversized shower. The contemporary, freshly painted interior sets the stage for an expansive open-concept main floor, perfect for family gatherings. Complimented with a stunning stone wall and a feature gas fireplace, the living space seamlessly flows into the modern kitchen, ideal for entertaining with its spacious island, stainless steel appliances, and ample pantry storage. Step outside to discover a sprawling gazebo addition with vaulted ceilings and privacy screens, extending your living and entertaining space. The backyard oasis awaits, complete with a patio dining area, lush grass, and meticulously manicured gardens, perfect for aspiring gardeners. The partially finished basement offers endless possibilities, with a rough-in for a future bathroom, ideal for an in-law suite or customized rec room. Additional highlights include a main floor laundry room, guest powder room, carpet-free flooring throughout, and a double car garage surrounded by low-maintenance perennials. Located in a coveted family-friendly neighborhood, this home offers proximity to schools, downtown Galt shopping, restaurants, The Gaslight District, and easy back road access to the 401. Don't miss the chance to call this exceptional property your forever home! Contact your Realtor today to schedule a showing and experience modern family living at its finest in this highly sought-after community.
Upcoming Open House
Property Details
Interior
Features
Main Floor
Kitchen
3.17 x 3.94Pantry
Dining Room
2.21 x 3.94Laundry
2.08 x 3.23Living Room
5.38 x 4.37Fireplace
Exterior
Features
Parking
Garage spaces 2
Garage type -
Other parking spaces 2
Total parking spaces 4
Property History
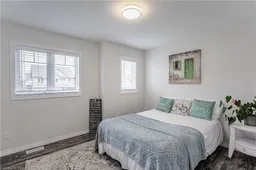 48
48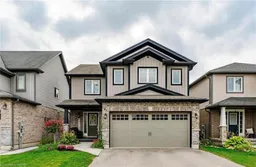 48
48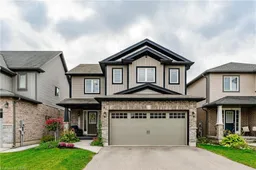 48
48Get an average of $10K cashback when you buy your home with Wahi MyBuy

Our top-notch virtual service means you get cash back into your pocket after close.
- Remote REALTOR®, support through the process
- A Tour Assistant will show you properties
- Our pricing desk recommends an offer price to win the bid without overpaying
