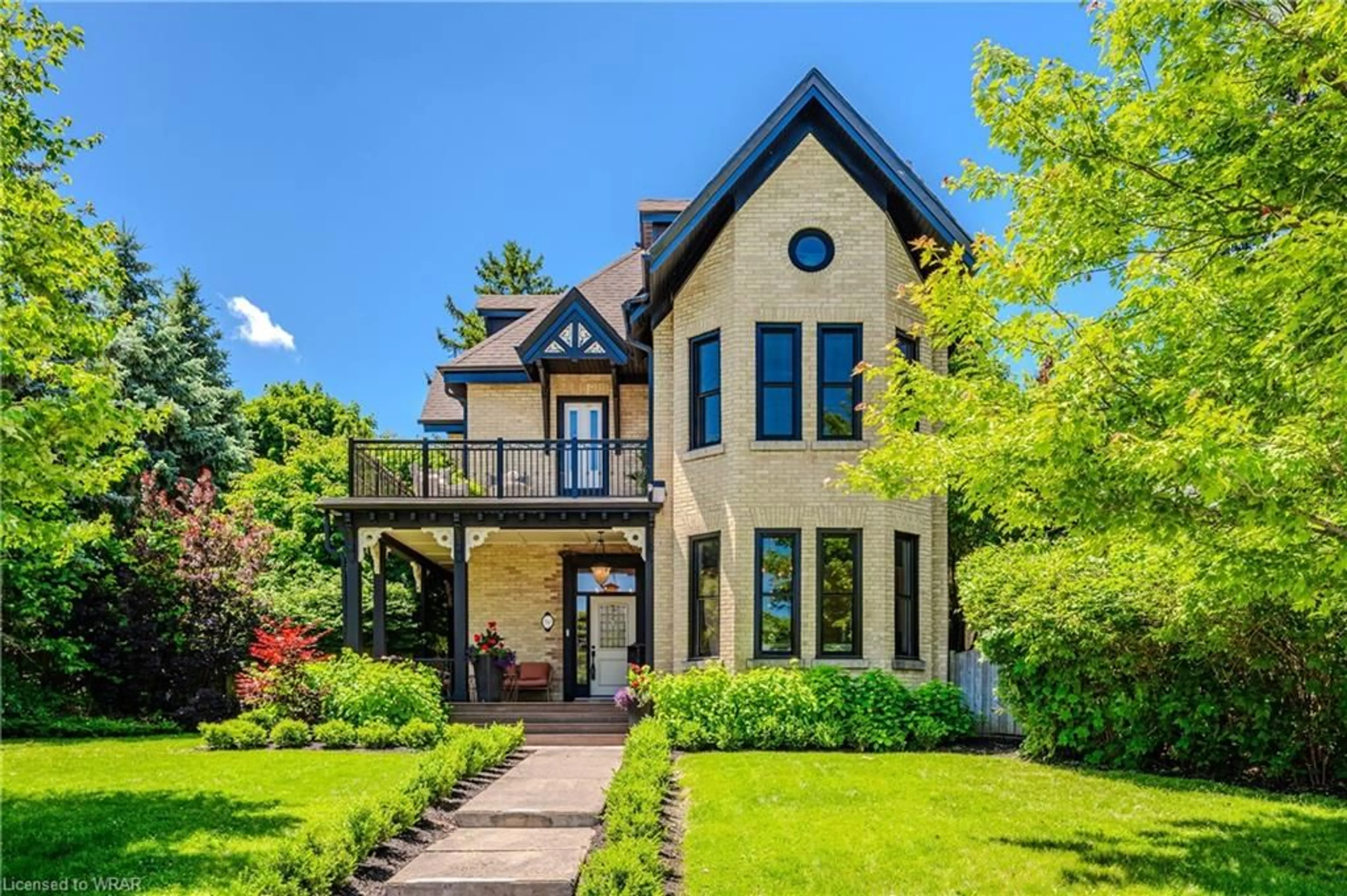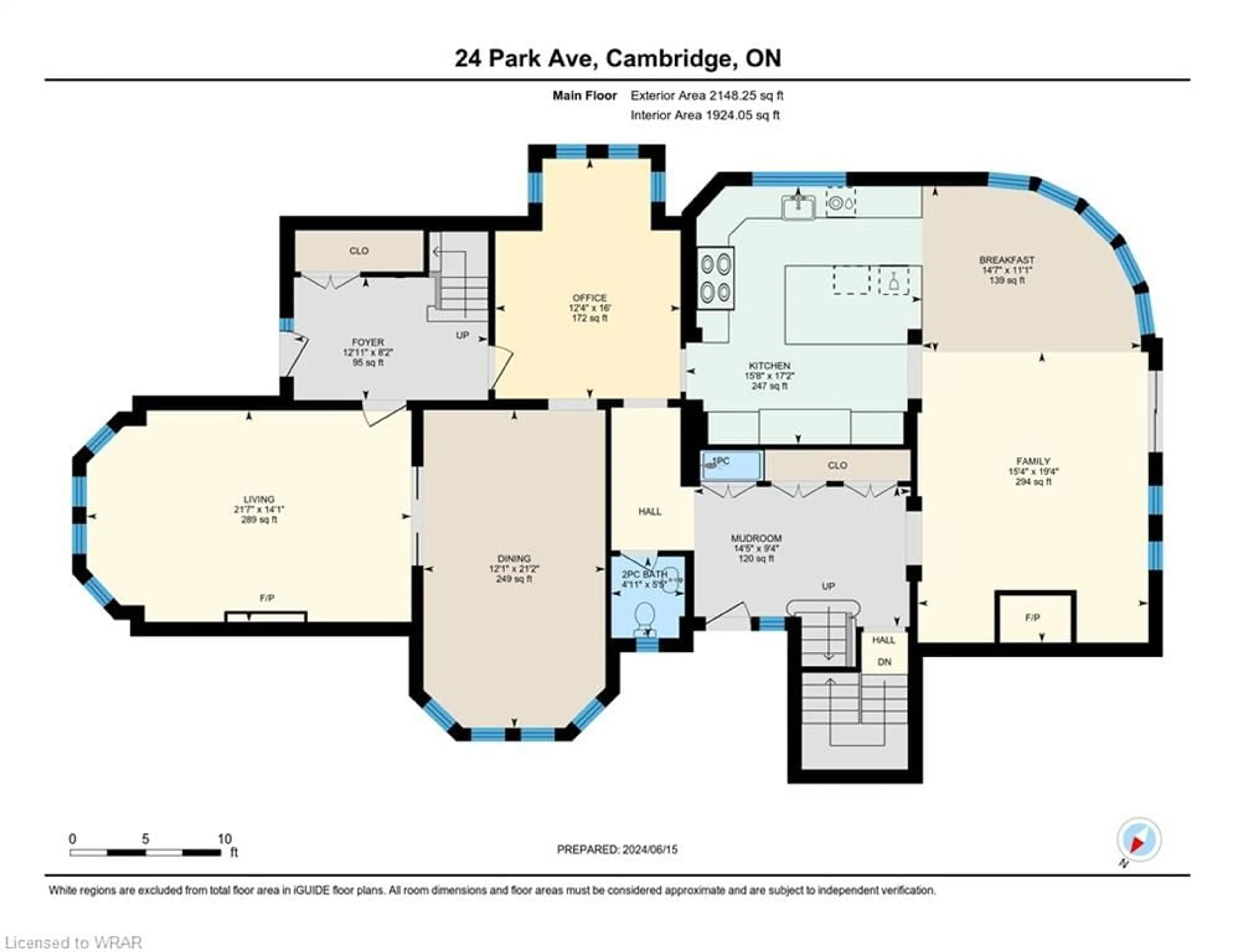24 Park Ave, Cambridge, Ontario N1S 2S2
Contact us about this property
Highlights
Estimated ValueThis is the price Wahi expects this property to sell for.
The calculation is powered by our Instant Home Value Estimate, which uses current market and property price trends to estimate your home’s value with a 90% accuracy rate.$2,012,000*
Price/Sqft$511/sqft
Est. Mortgage$10,289/mth
Tax Amount (2023)$10,042/yr
Days On Market75 days
Description
Welcome to 24 Park Avenue, Cambridge. This double brick 1888 century home in West Galt is right out of a magazine. Located on a double lot in one of the most desirable parts of the region overlooking Dickson Park and steps to the Grand River. Situated near the downtown core that features upscale restaurants, historic shops, and much more! This restored beauty is designed by RVC Interiors and has been brought back to life with all of today’s highest end finishes, but still not losing it's charm and character. The main level greets you with a meticulous design and attention to detail in every room. The stunning chefs kitchen is truly every culinary enthusiast's dream, with built-in appliances featuring a commercial-sized oven and wine cooler. The primary bedroom is sure to impress with its design, including high ceilings, exposed beams, gorgeous walk-in closet, laundry closet, and 5-piece ensuite bathroom which features a private sauna, clawfoot bathtub, and an open shower. The upper-level loft area is truly a dream for relaxation and the perfect area for guests to stay and enjoy. Featuring herringbone flooring, a sitting area, fireplace on a marble tile feature wall, a spacious bedroom, and 4-piece bathroom with a beautiful glass porcelain tile shower, double vanity, and in-floor heating. The detached, oversized, stand-alone garage offers parking for 2 and features its own loft area with an additional fireplace, the perfect area for a man cave, home gym, and home office. The attic offers heating and spray foam insulation (2022) all adding value to this property. In addition to the other beautifully done renovations, this home recently underwent some updates and features, including a dog wash, all bathrooms have in-floor heating, a new boiler in April 2024, new A/C unit in 2022, 60" gas fireplace in the attic and a new furnace in 2022. The backyard oasis features a stone patio and seating area, as well as an open fire pit, with professionally landscaped gardens.
Property Details
Interior
Features
Main Floor
Bathroom
2-Piece
Breakfast Room
3.38 x 4.44Dining Room
6.45 x 3.68Family Room
5.89 x 4.67Exterior
Features
Parking
Garage spaces 2
Garage type -
Other parking spaces 7
Total parking spaces 9
Property History
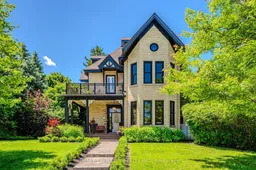 34
34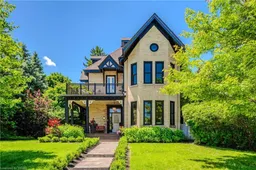 50
50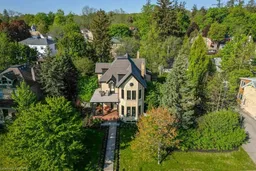 50
50Get up to 1% cashback when you buy your dream home with Wahi Cashback

A new way to buy a home that puts cash back in your pocket.
- Our in-house Realtors do more deals and bring that negotiating power into your corner
- We leverage technology to get you more insights, move faster and simplify the process
- Our digital business model means we pass the savings onto you, with up to 1% cashback on the purchase of your home
