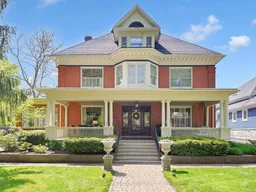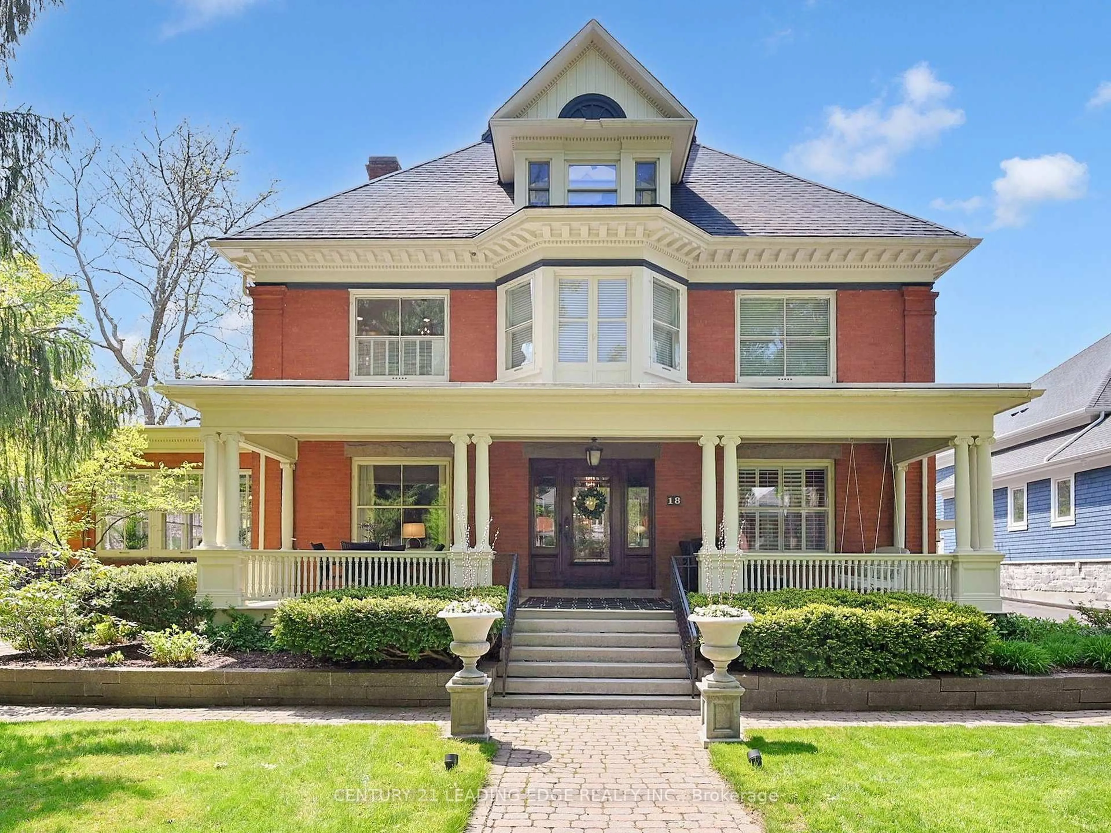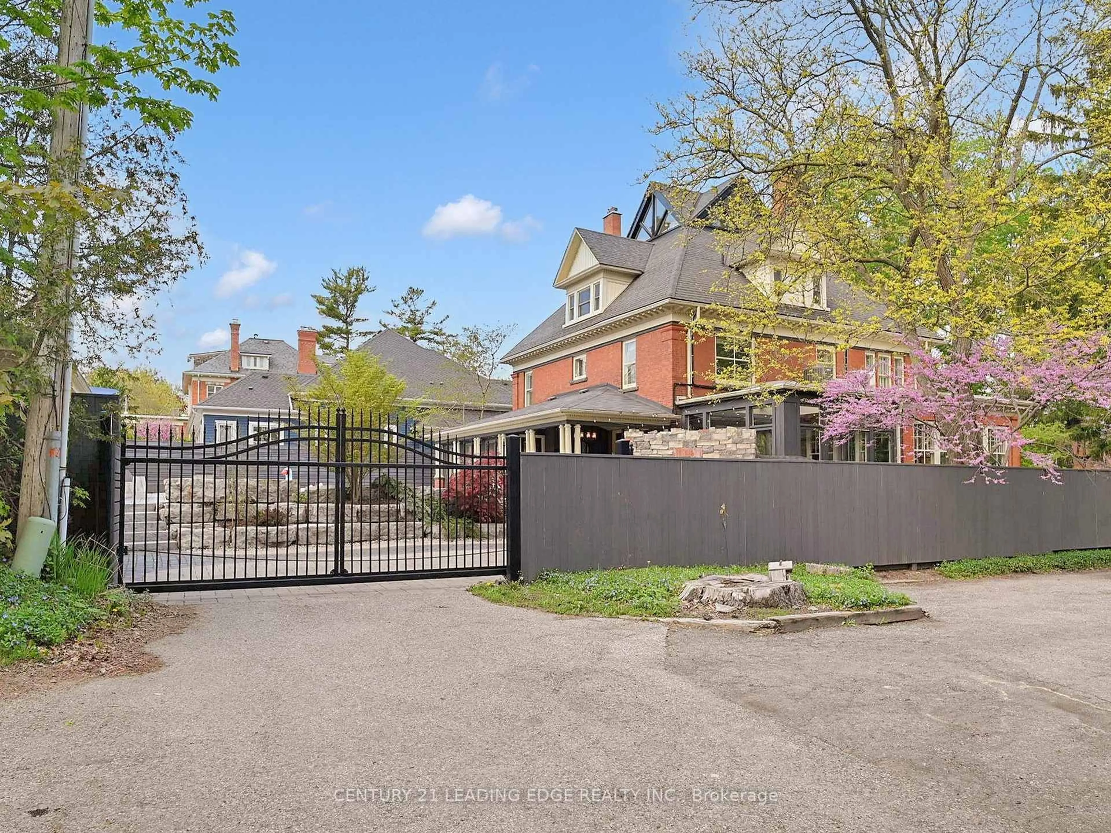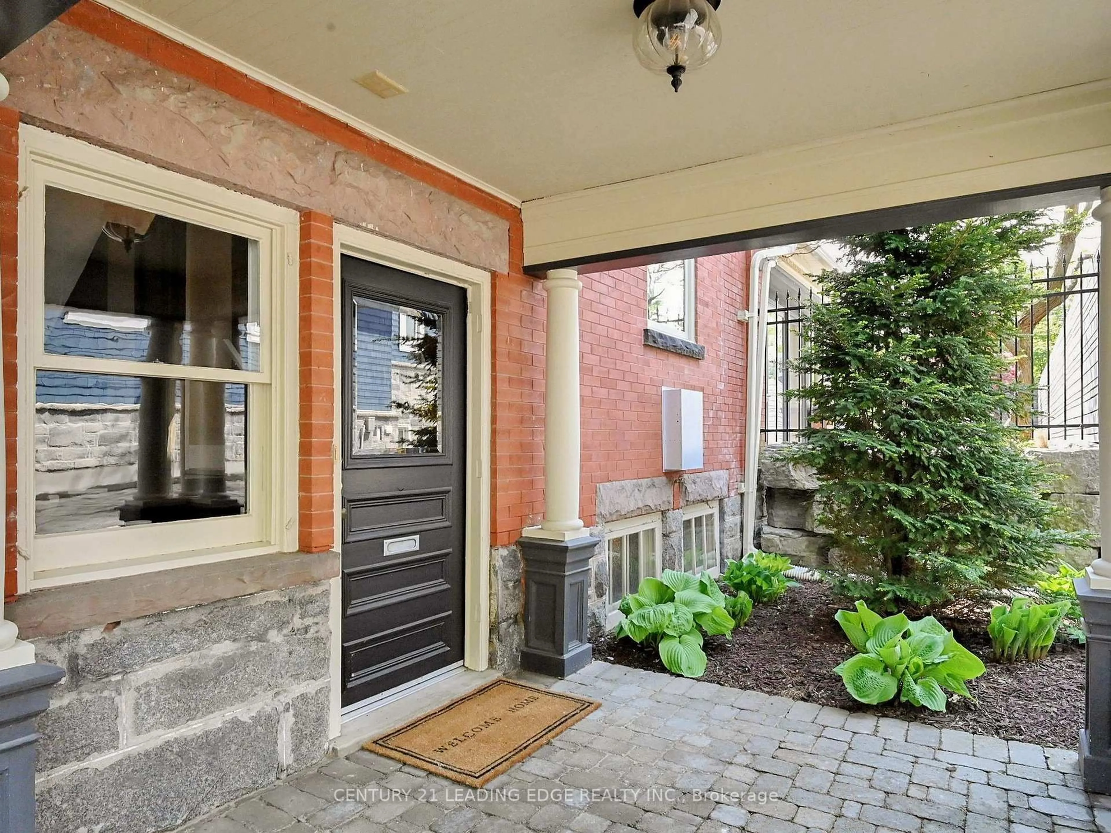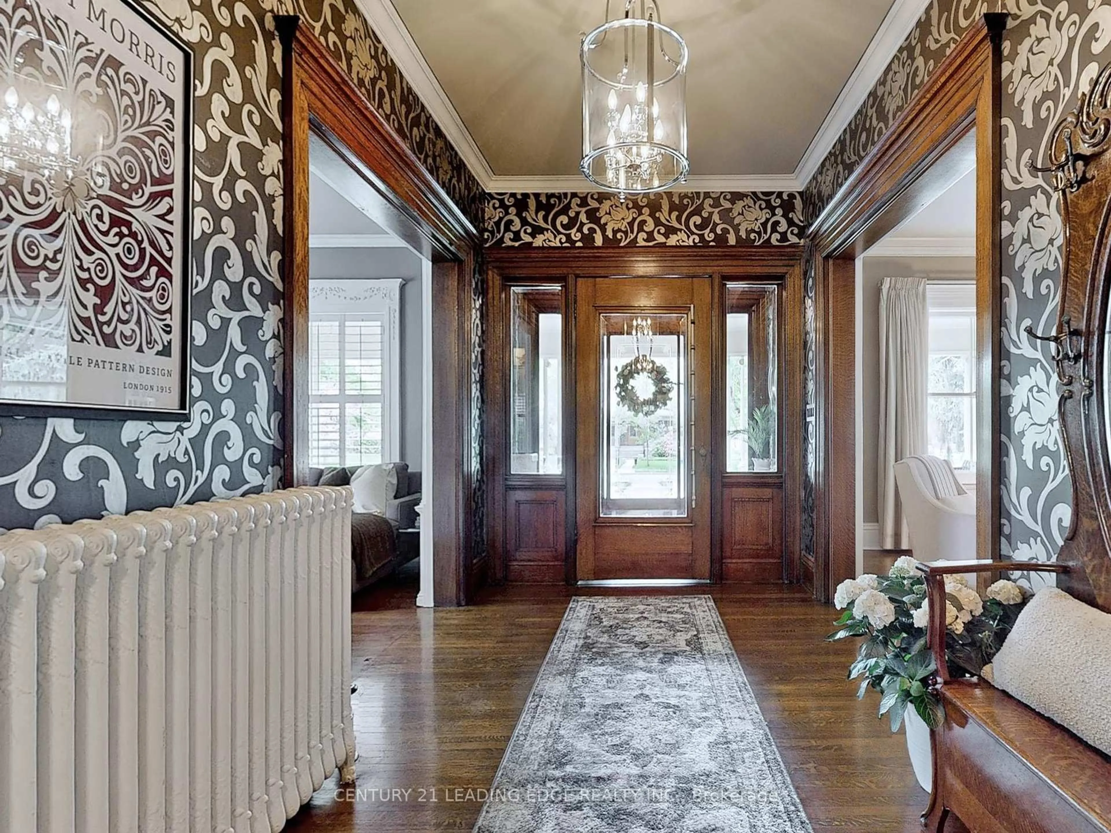18 BRANT Rd, Cambridge, Ontario N1S 2W1
Contact us about this property
Highlights
Estimated valueThis is the price Wahi expects this property to sell for.
The calculation is powered by our Instant Home Value Estimate, which uses current market and property price trends to estimate your home’s value with a 90% accuracy rate.Not available
Price/Sqft$310/sqft
Monthly cost
Open Calculator
Description
Welcome to Timeless Elegance Reimagined. This exquisite century home blends timeless elegance with modern luxury. From the moment you enter, period details ornate millwork, hardwood floors, and multiple fireplaces evoke the craftsmanship of a forgotten era. Yet every space has been updated to suit todays lifestyle. Step onto the covered front porch, perfect for morning coffee or evening chats, then enter a space where craftsmanship shines. Rich wood features, soaring high ceilings, and thoughtfully restored details create an atmosphere of warmth and sophistication. Designed for both relaxation and entertainment, the home boasts a spa-inspired lower level, ideal for unwinding at the end of the day. A stunning 3rd-story loft offers versatile space perfect as a studio, guest retreat, or private office with a view. Step outside to your personal paradise. The inground pool oasis invites summer fun, while the outdoor kitchen and outdoor fireplace make hosting effortless year-round. Whether you're enjoying a quiet evening or entertaining guests, this backyard is built for memorable moments. A rare blend of heritage and high-end living this is more than a home; it's a legacy.
Property Details
Interior
Features
3rd Floor
Rec
7.59 x 12.37Broadloom / O/Looks Pool
Exterior
Features
Parking
Garage spaces 2
Garage type Detached
Other parking spaces 4
Total parking spaces 6
Property History
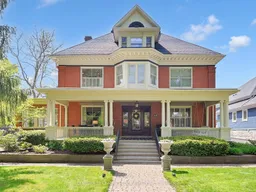 50
50