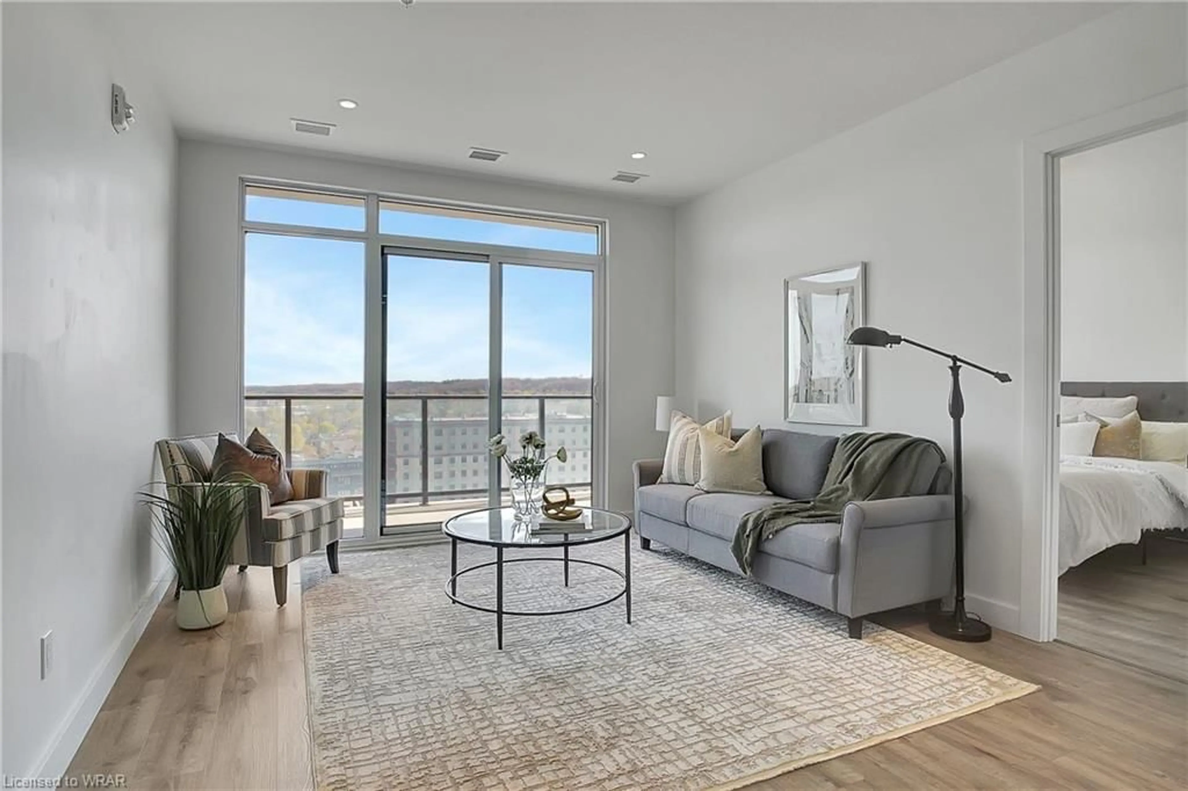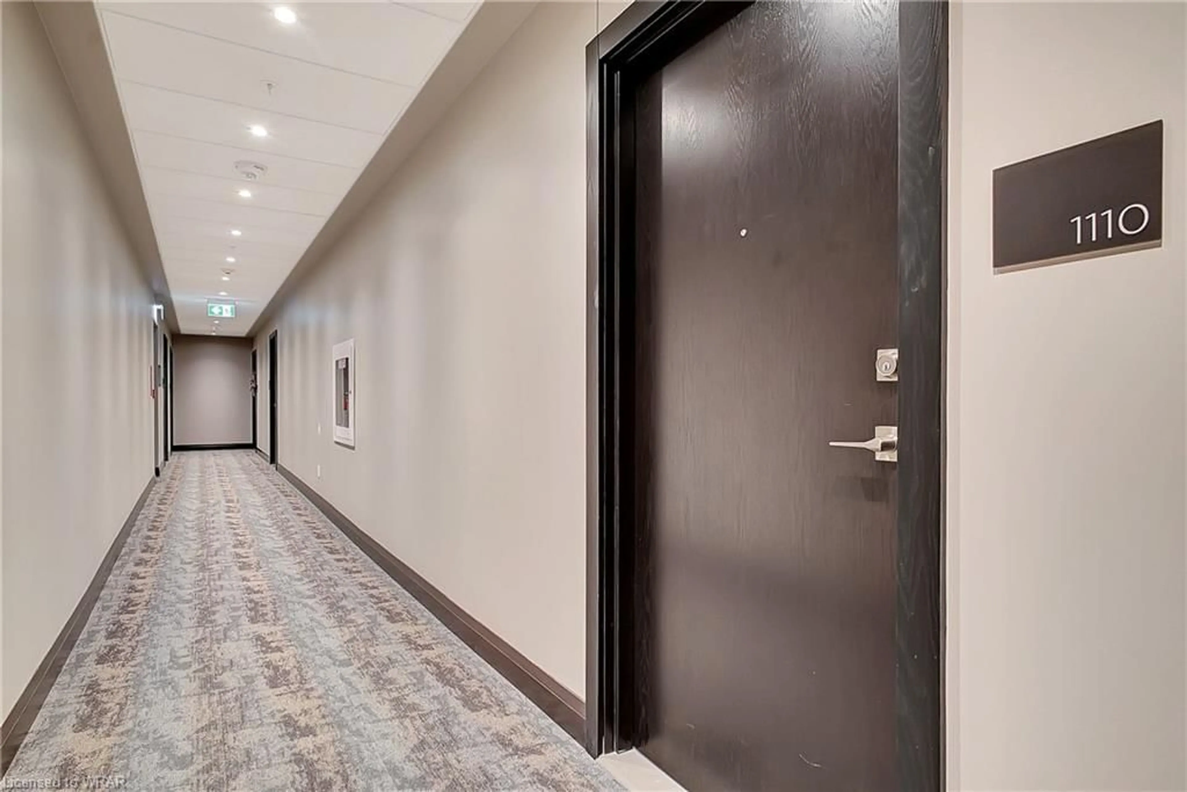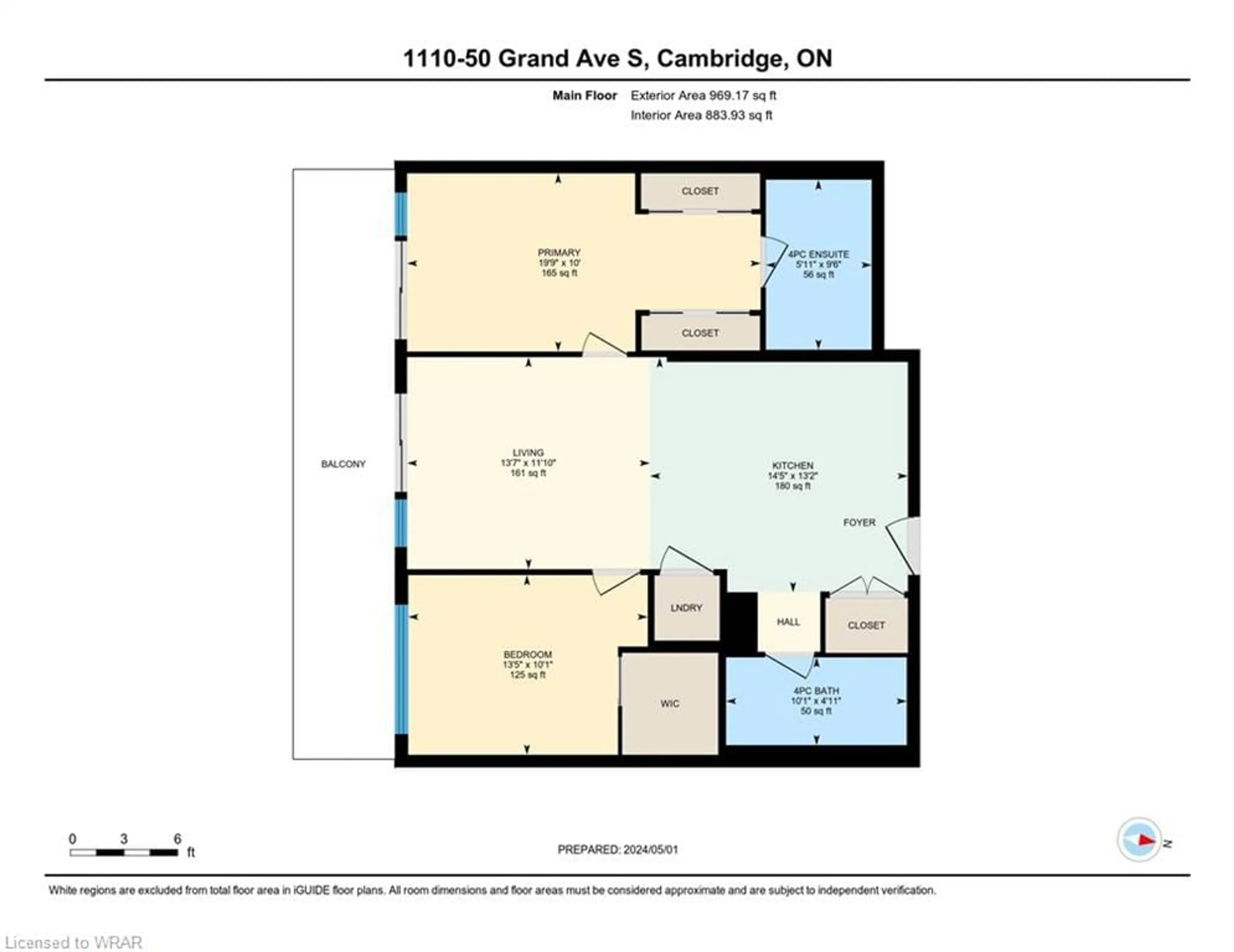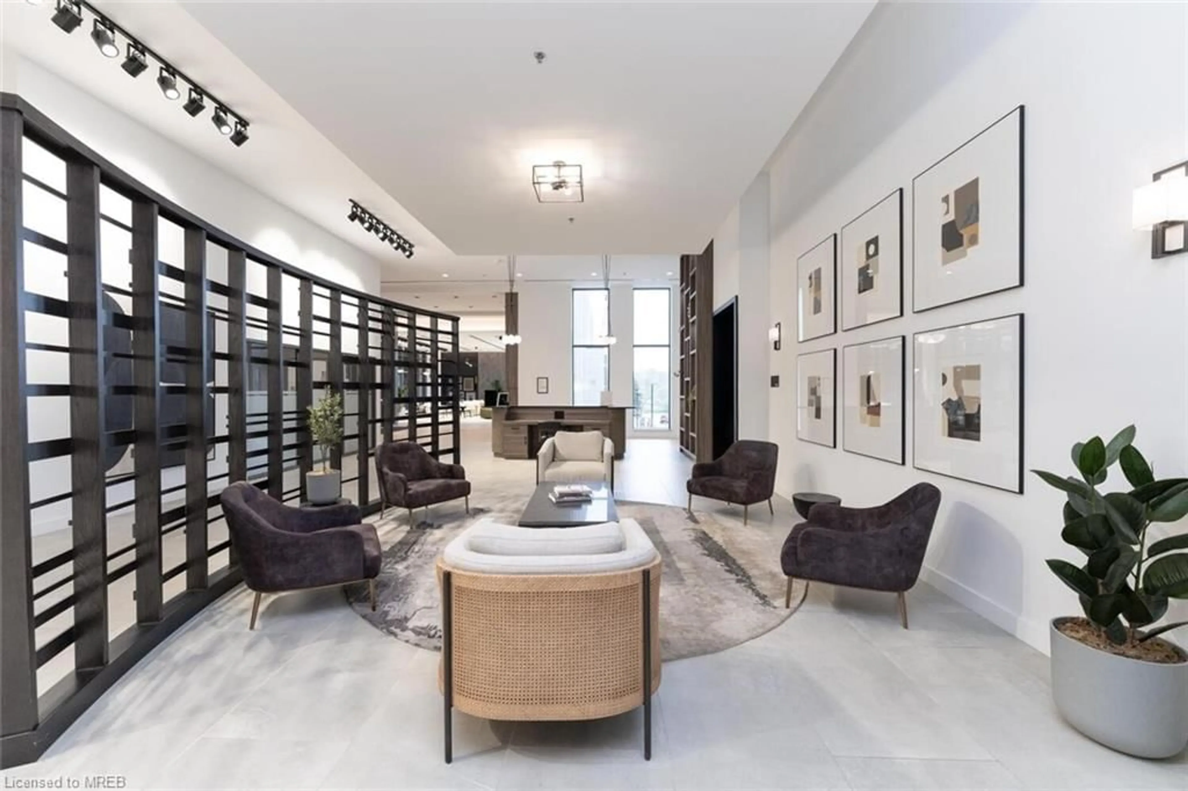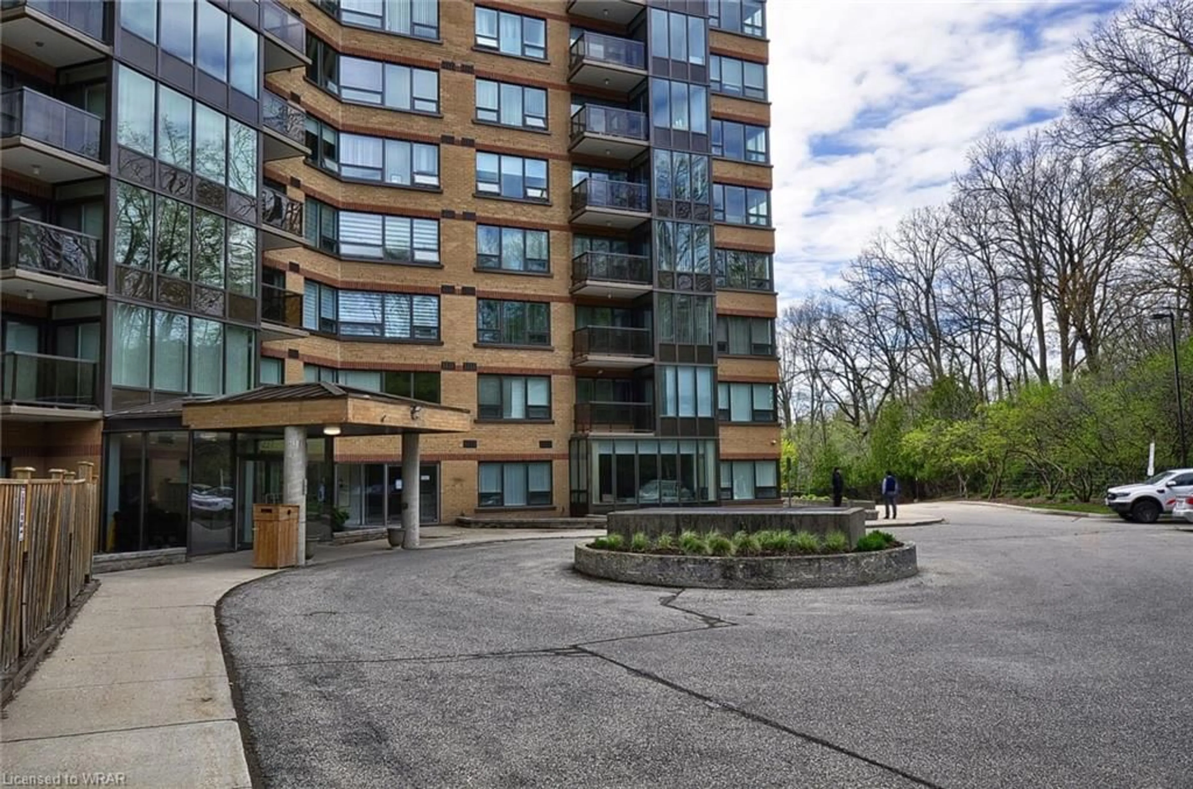50 Grand Ave #1110, Cambridge, Ontario N1S 0C2
Contact us about this property
Highlights
Estimated ValueThis is the price Wahi expects this property to sell for.
The calculation is powered by our Instant Home Value Estimate, which uses current market and property price trends to estimate your home’s value with a 90% accuracy rate.$544,000*
Price/Sqft$670/sqft
Days On Market16 days
Est. Mortgage$2,791/mth
Maintenance fees$465/mth
Tax Amount (2024)$3,988/yr
Description
Welcome to 1110-50 Grand Ave S, Cambridge, ON. This stunning condominium offers modern living at its finest. Boasting a spacious layout, this home features 884 sqft space with 2 Bedrooms and 2 Bathrooms. The sleek kitchen is equipped with high-end appliances, ample storage, and stylish finishes, perfect for cooking and entertaining. The living area is bright and inviting, ideal for relaxation or hosting guests. The balcony is the real highlight of the suite as you can access it from both the primary bedroom and living area - enjoy breathtaking views, offering a serene escape from the hustle and bustle of city life. The bedrooms are generously sized, providing comfort and privacy. The primary bedroom includes 2 closets and a 4-piece ensuite bathroom, while the second bedroom boasts a convenient walk-in closet. For your convenience, this unit comes with an included underground parking spot, providing secure and easy access to your vehicle. Additionally, you'll enjoy exclusive access to the new Gaslight Condos amenities, including an exercise room, games room, study/library, and an expansive outdoor terrace with pergolas, fire pits, and BBQ areas overlooking Gaslight Square. Book your showing today and explore the potential of this beautiful living space. Don't miss this exceptional opportunity to live in one of Cambridge's most vibrant and desirable locations.
Property Details
Interior
Features
Main Floor
Living Room
4.14 x 3.61Kitchen
4.39 x 4.01Bedroom
4.09 x 3.07Bathroom
4-piece / ensuite
Exterior
Features
Parking
Garage spaces 1
Garage type -
Other parking spaces 0
Total parking spaces 1
Condo Details
Amenities
BBQs Permitted, Elevator(s), Game Room, Party Room
Inclusions
Property History
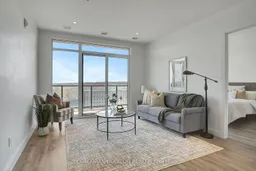 40
40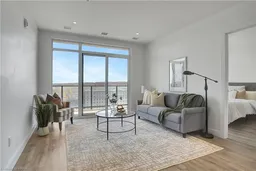 48
48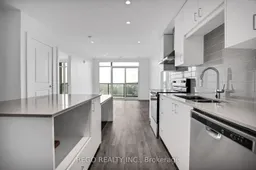 34
34Get an average of $10K cashback when you buy your home with Wahi MyBuy

Our top-notch virtual service means you get cash back into your pocket after close.
- Remote REALTOR®, support through the process
- A Tour Assistant will show you properties
- Our pricing desk recommends an offer price to win the bid without overpaying
