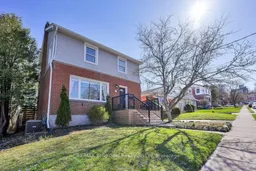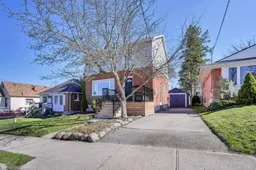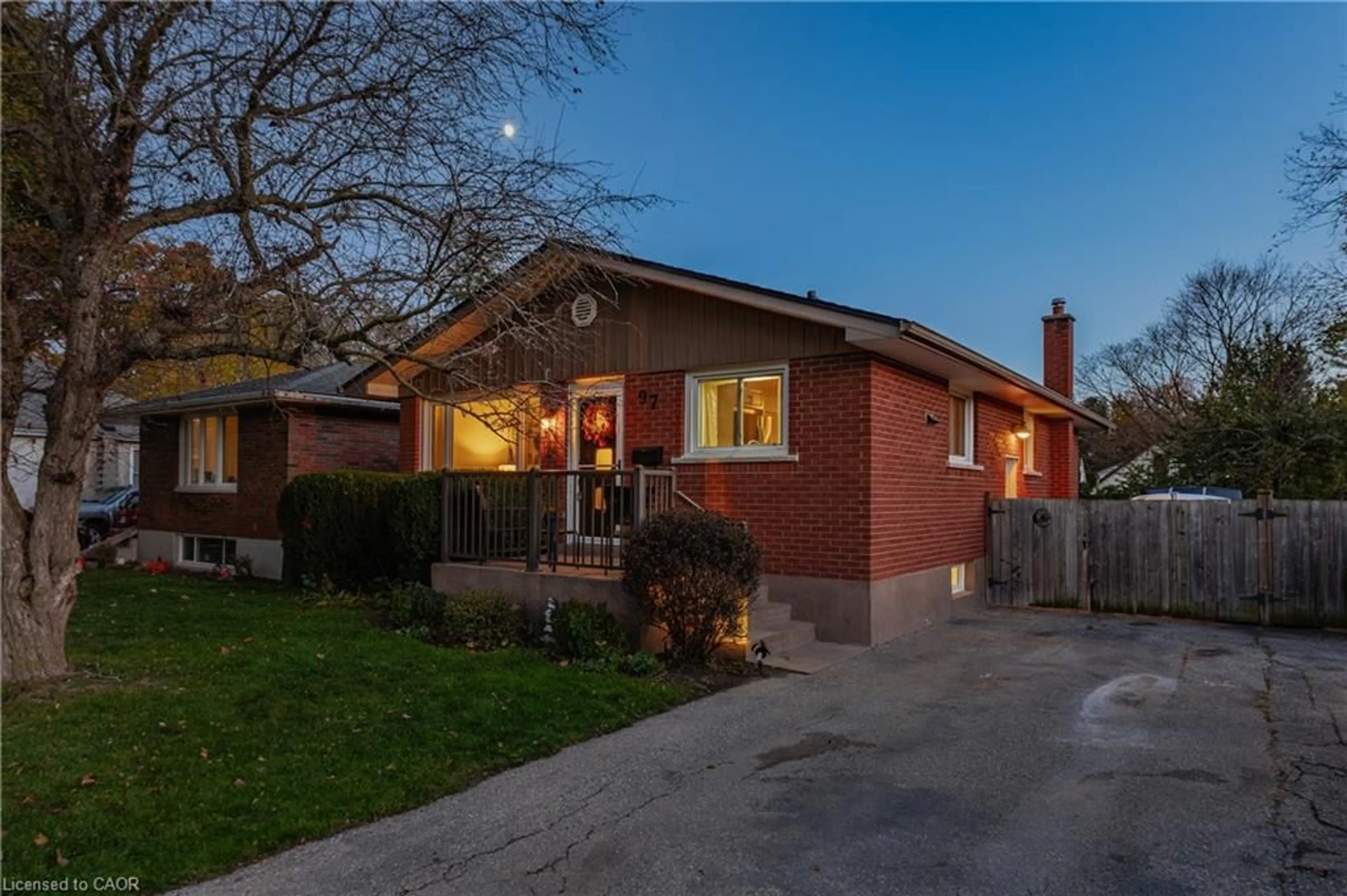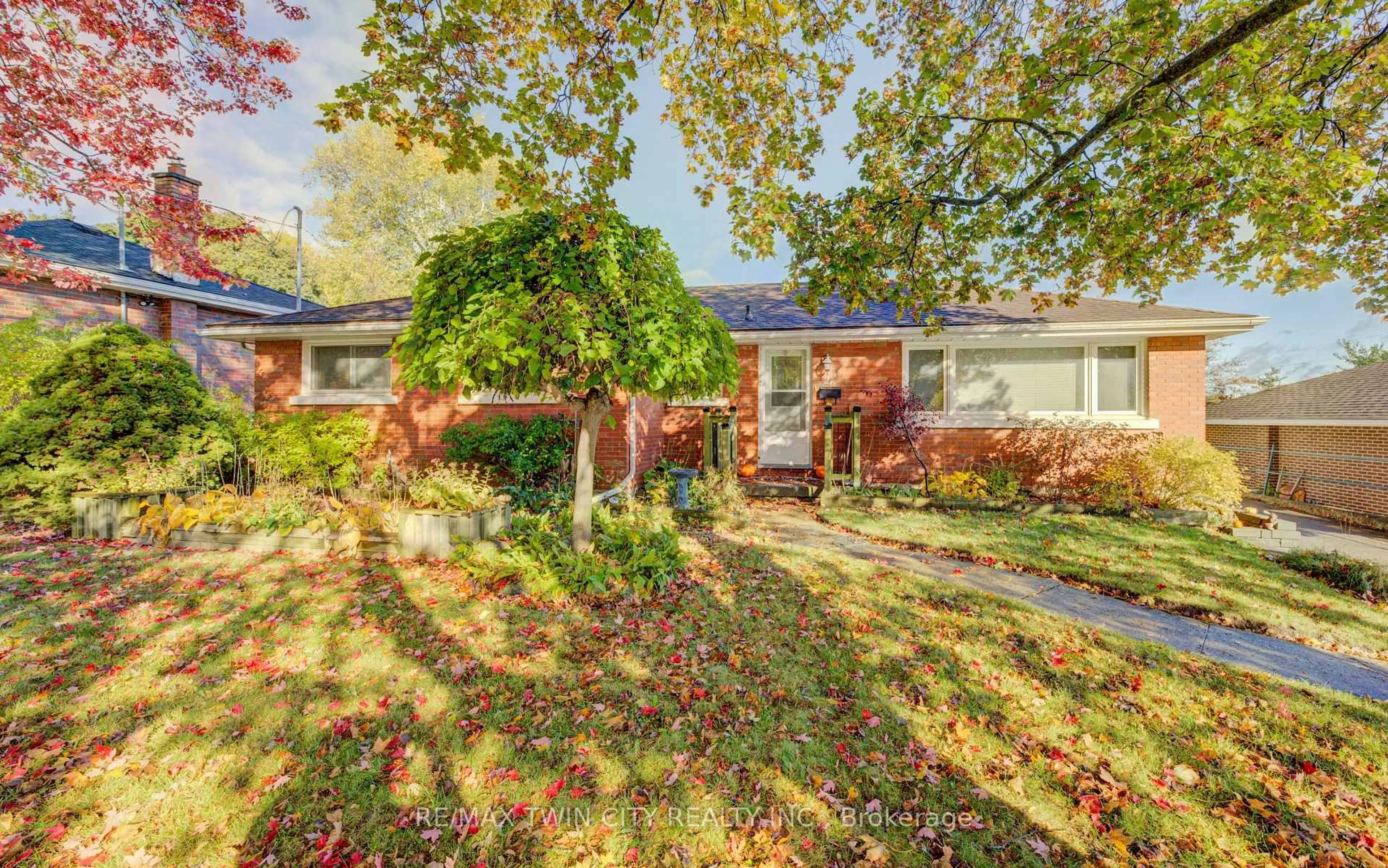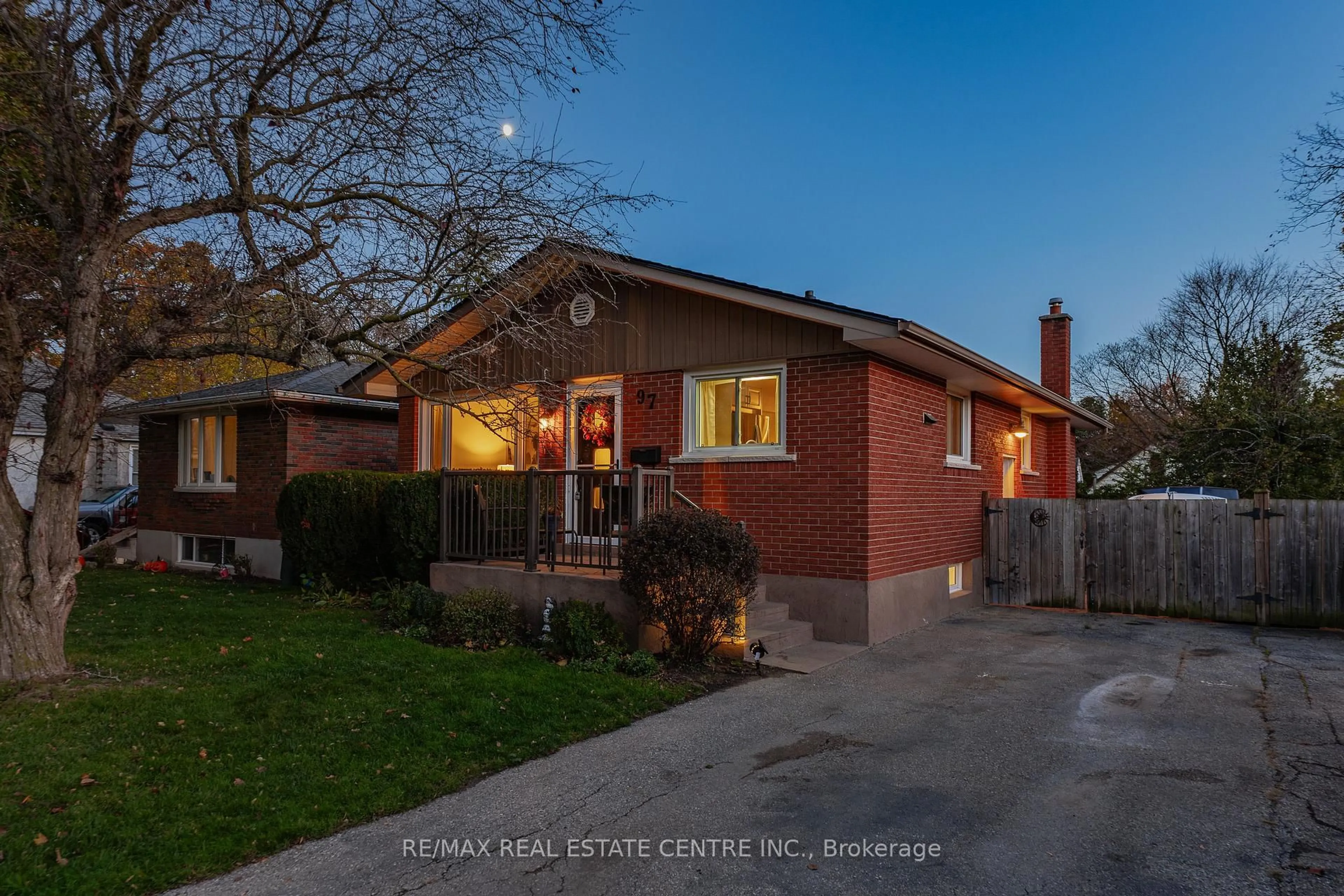A wonderful opportunity to step onto the property ladder with this beautifully updated 2-storey home, just minutes from the vibrant new Gaslight District and with quick access to the 401. Professionally renovated, this home is move-in ready and offers a spacious backyard, stylish updates, and a welcoming layout. The main floor features engineered hardwood flooring, an updated kitchen with stainless steel appliances, a breakfast bar peninsula, and a modern glass tile backsplash. Large updated windows fill the space with natural light, and the open layout is ideal for hosting family or friends. Upstairs, you'll find hardwood flooring in the hallway and all three bedrooms, as well as a bright 4-piece bathroom with updated fixtures and double-hung windows. The full-size basement provides plenty of storage, a laundry area, and a 200-amp electrical panel. Recent upgrades include new roof shingles including garage (2024), reverse osmosis water system (2018), basement windows (2019) and sump pump. Relax on the charming front porch with your morning coffee and enjoy the generous outdoor space this property offers. A fantastic blend of comfort, location, and valuecome see it for yourself!
Inclusions: Dishwasher, Dryer, Gas Oven/Range, Range Hood, Refrigerator, Washer, Reverse Osmosis system, Range Hood fan (as is), water softener; window coverings and blinds
