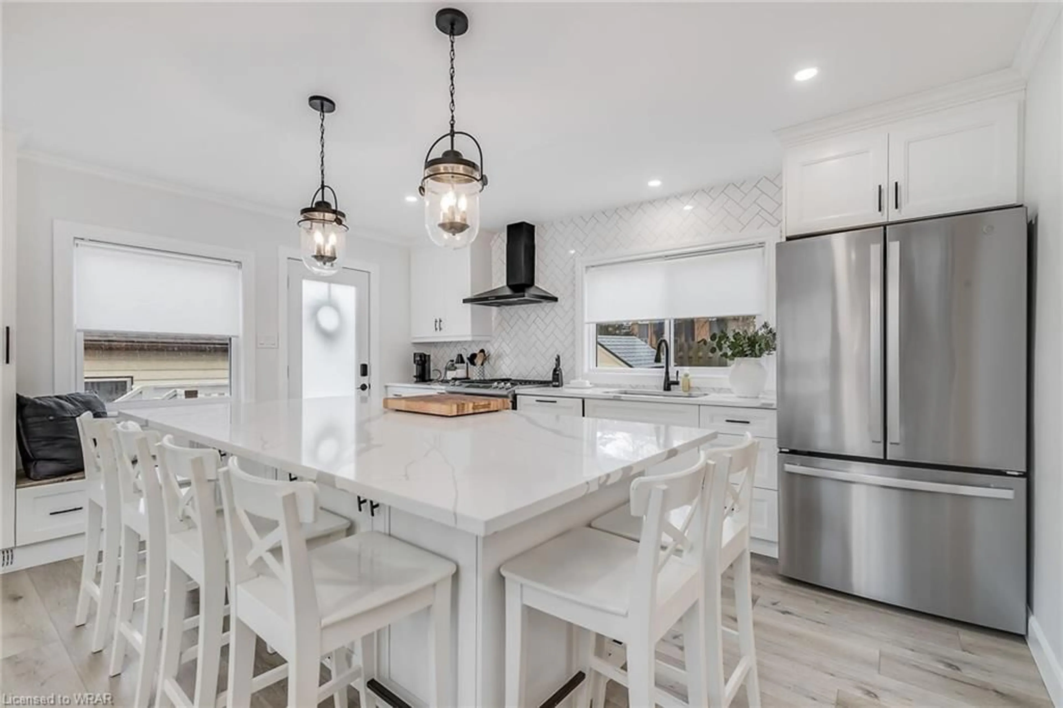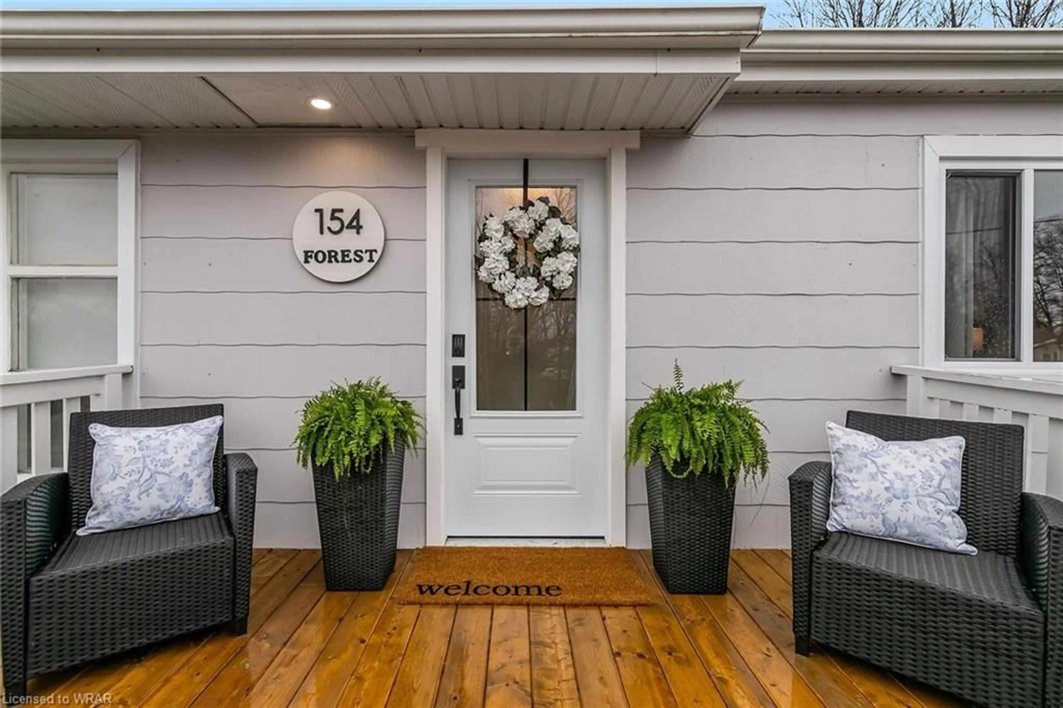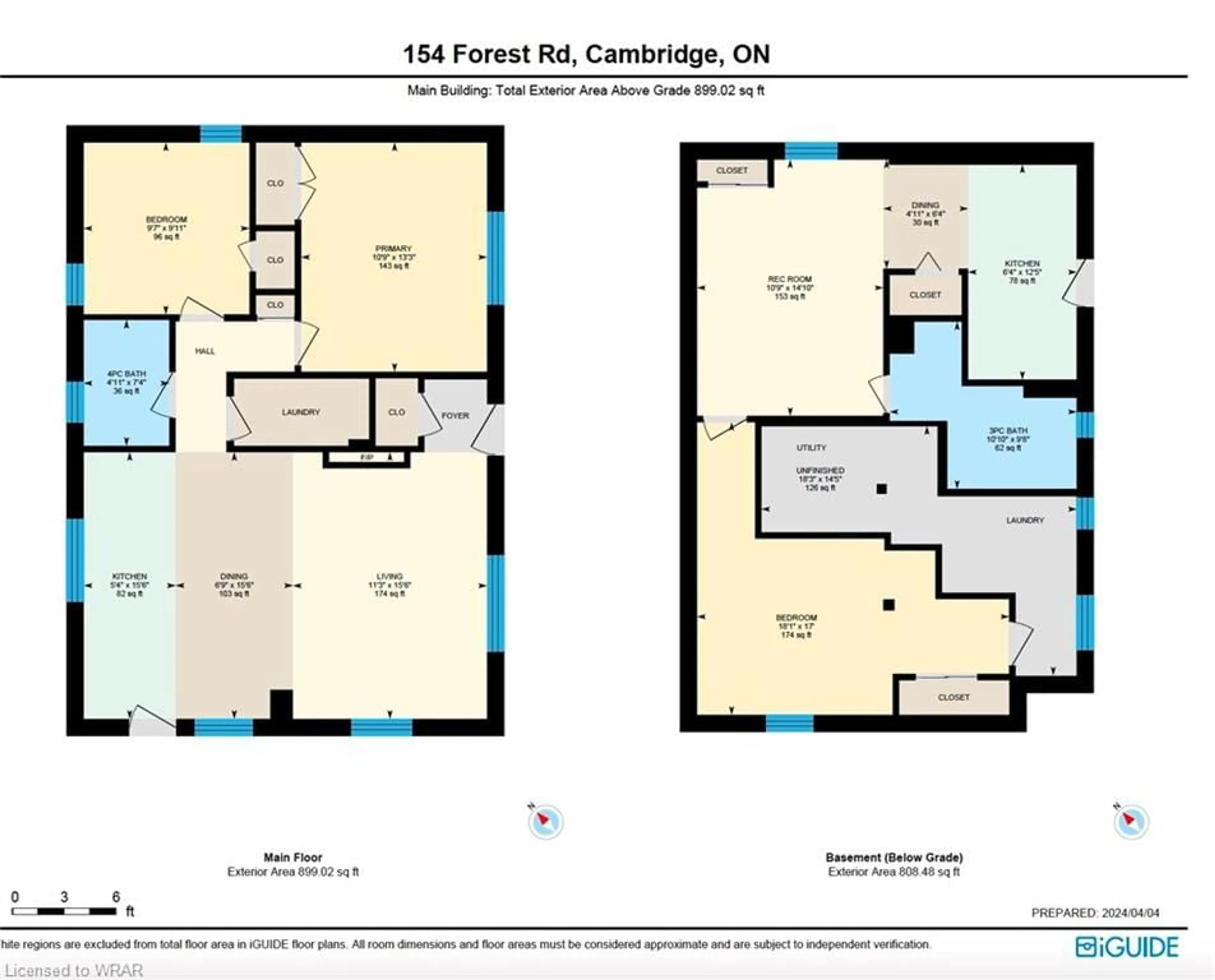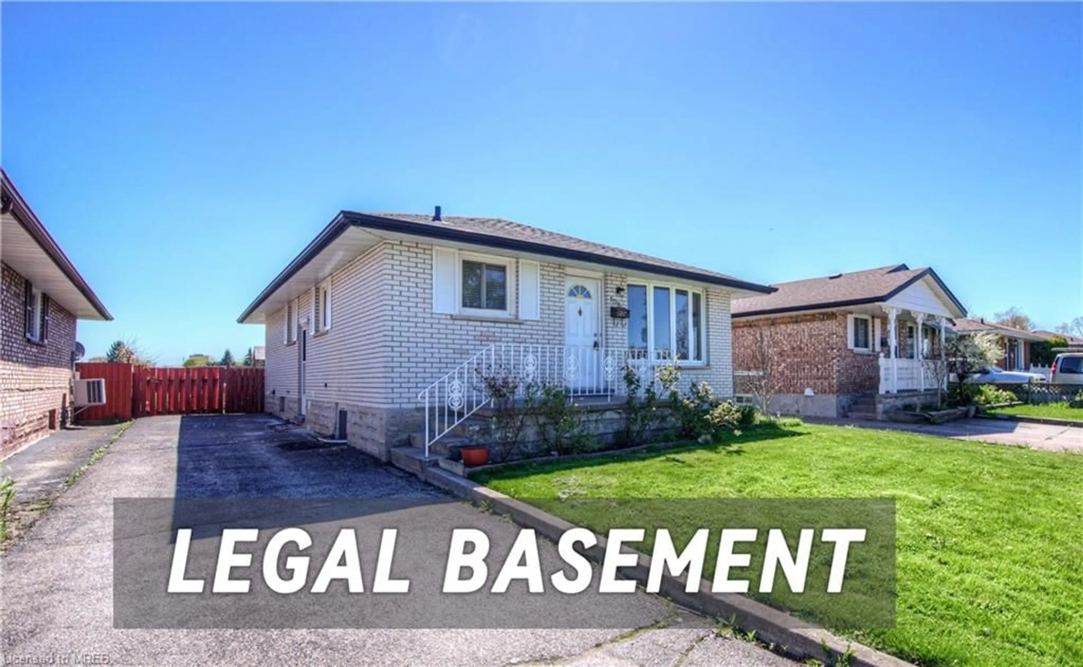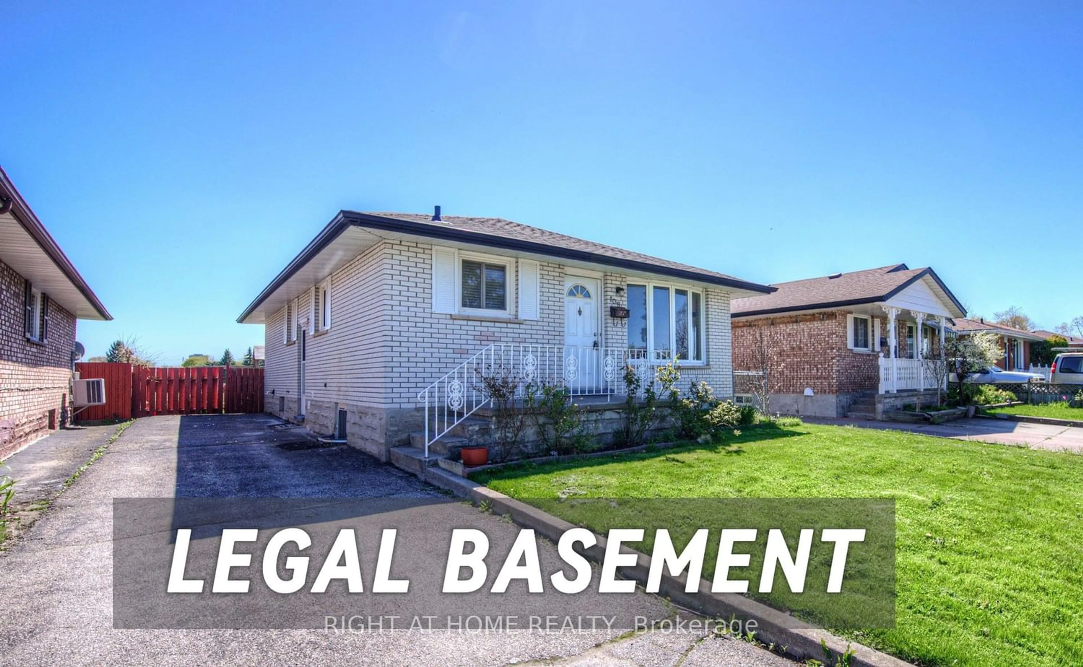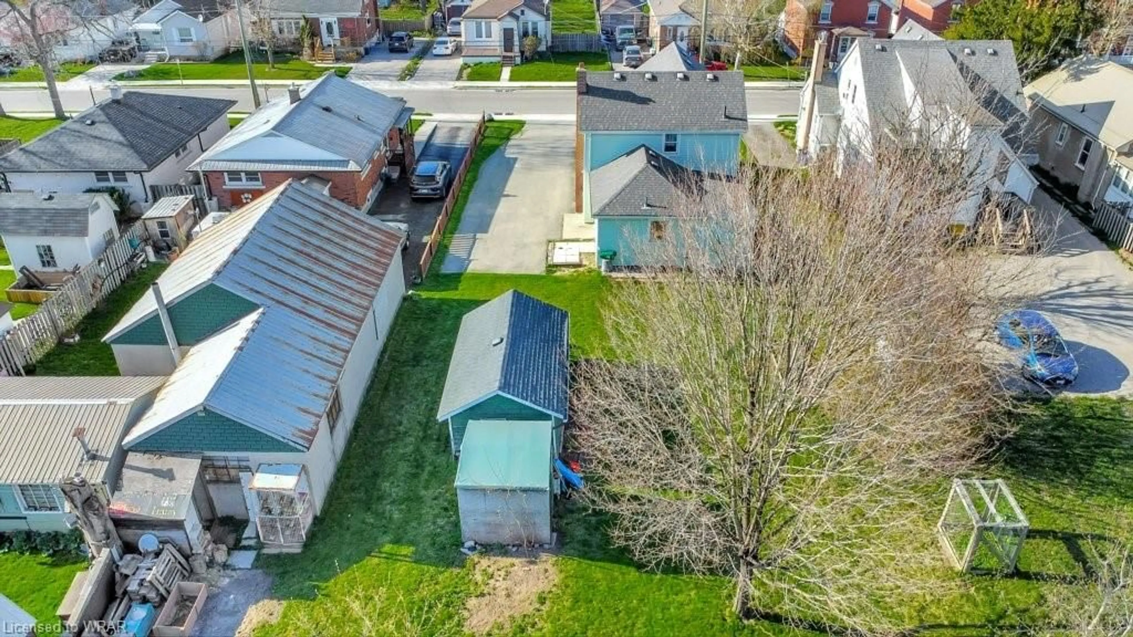154 Forest Rd, Cambridge, Ontario N1S 3B8
Contact us about this property
Highlights
Estimated ValueThis is the price Wahi expects this property to sell for.
The calculation is powered by our Instant Home Value Estimate, which uses current market and property price trends to estimate your home’s value with a 90% accuracy rate.$614,000*
Price/Sqft$454/sqft
Days On Market18 days
Est. Mortgage$3,113/mth
Tax Amount (2023)$3,047/yr
Description
What's better than a turnkey, beautiful bungalow in desirable West Galt? A fully renovated bungalow with a bonus in-law suite! No expense was spared on the interior main floor renovation of this home! The cosmetic updates are quite obvious, but highlights include new 12mm vinyl flooring throughout, a custom kitchen with quartz countertops, a party-sized kitchen island with pendant lighting, a herringbone backsplash, a panel-ready dishwasher, stainless steel appliances, and more! The bathroom was also fully updated and even features in-floor heating for those chilly winter mornings! The open concept living room is spacious with pot lights and a new fireplace with a custom mantel. Both the primary and secondary bedrooms feature large closets and modern lighting. The walk-in laundry room and/or pantry has been fully refreshed as well! The list doesn't stop there—new furnace, AC, water softener, and water heater (2022-2023), new double-hung windows throughout the entire main floor, new steel exterior doors with programmable locks, new front and side porch, and all new exterior lighting. The lower level features a 1-bedroom in-law suite with walk-up entry and is the perfect spot for extended family; it is currently occupied on a month-to-month basis. Parking for 3 vehicles, a yard complete with gardens, a storage shed, and room for kids or pets to play! All this only a stone's throw from downtown Galt with shopping, dining, and more! Don't wait, book your private showing today!
Property Details
Interior
Features
Main Floor
Kitchen
4.72 x 1.63Living Room
3.43 x 4.72Dining Room
4.72 x 2.06Bedroom
2.92 x 3.02Exterior
Features
Parking
Garage spaces -
Garage type -
Total parking spaces 3
Property History
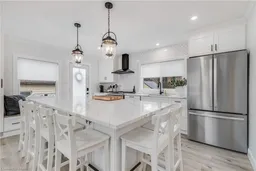 30
30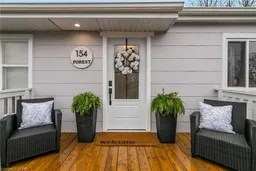 30
30Get an average of $10K cashback when you buy your home with Wahi MyBuy

Our top-notch virtual service means you get cash back into your pocket after close.
- Remote REALTOR®, support through the process
- A Tour Assistant will show you properties
- Our pricing desk recommends an offer price to win the bid without overpaying
