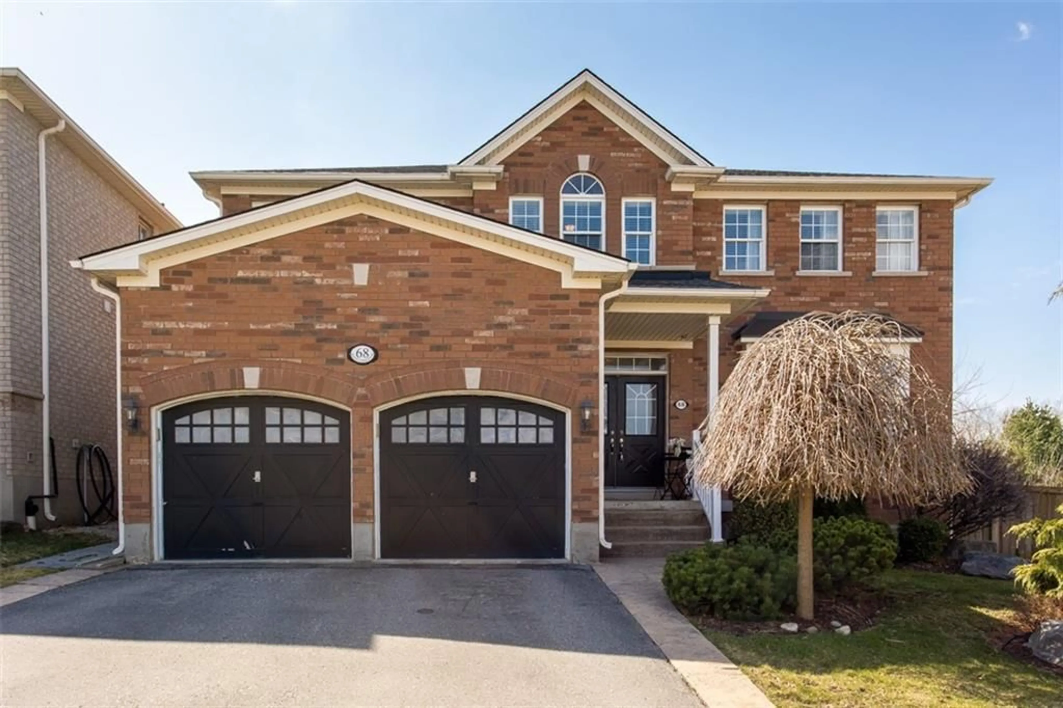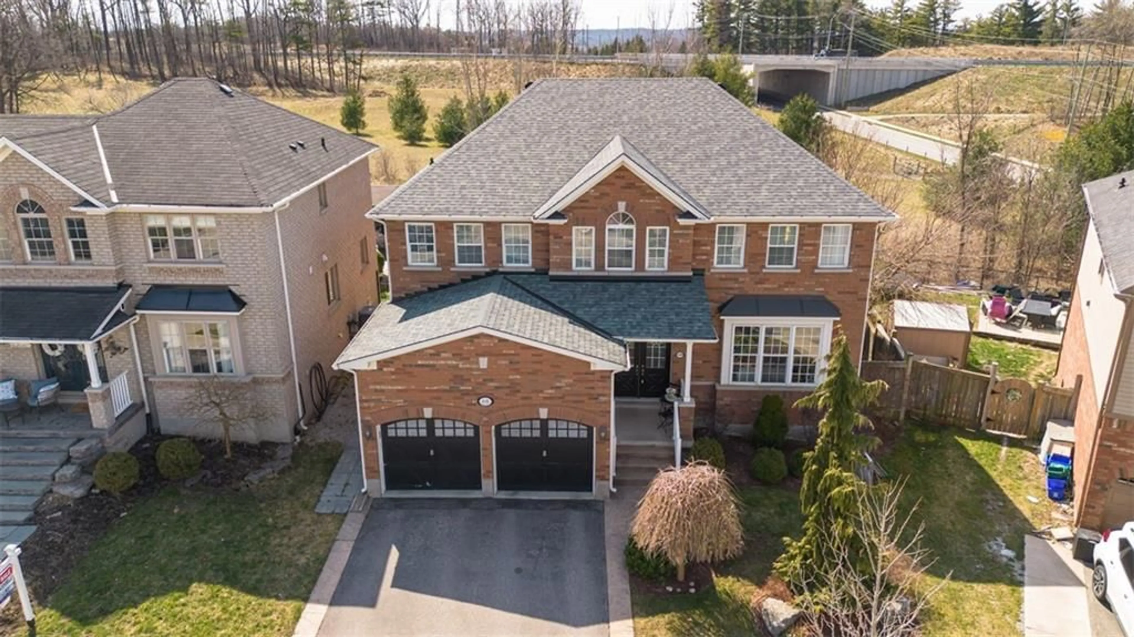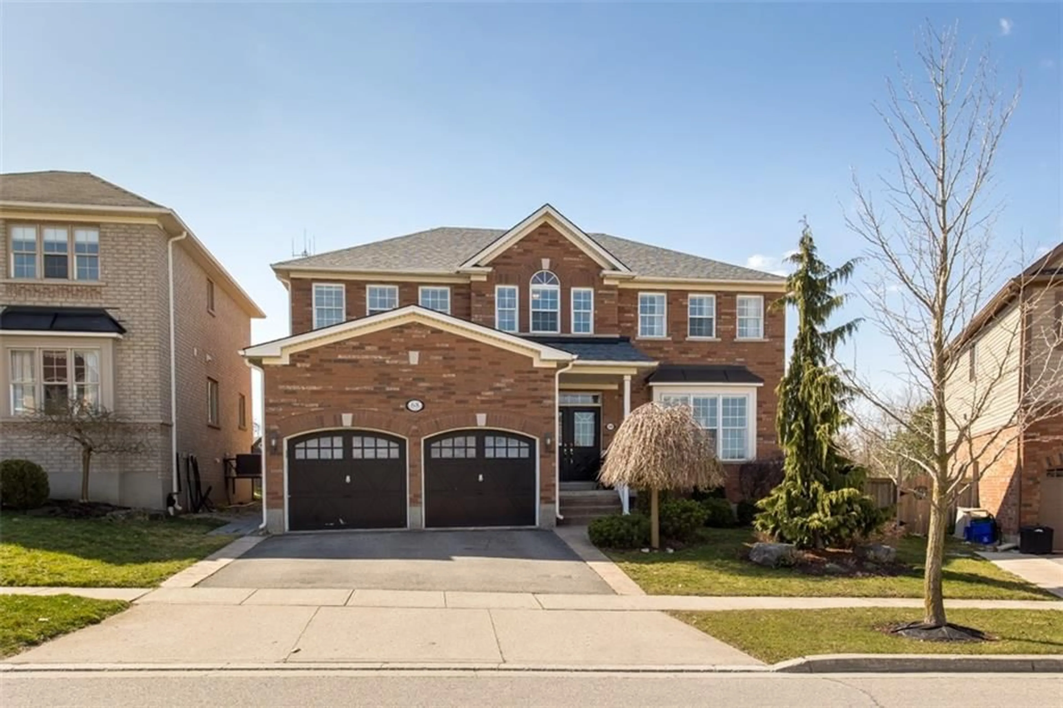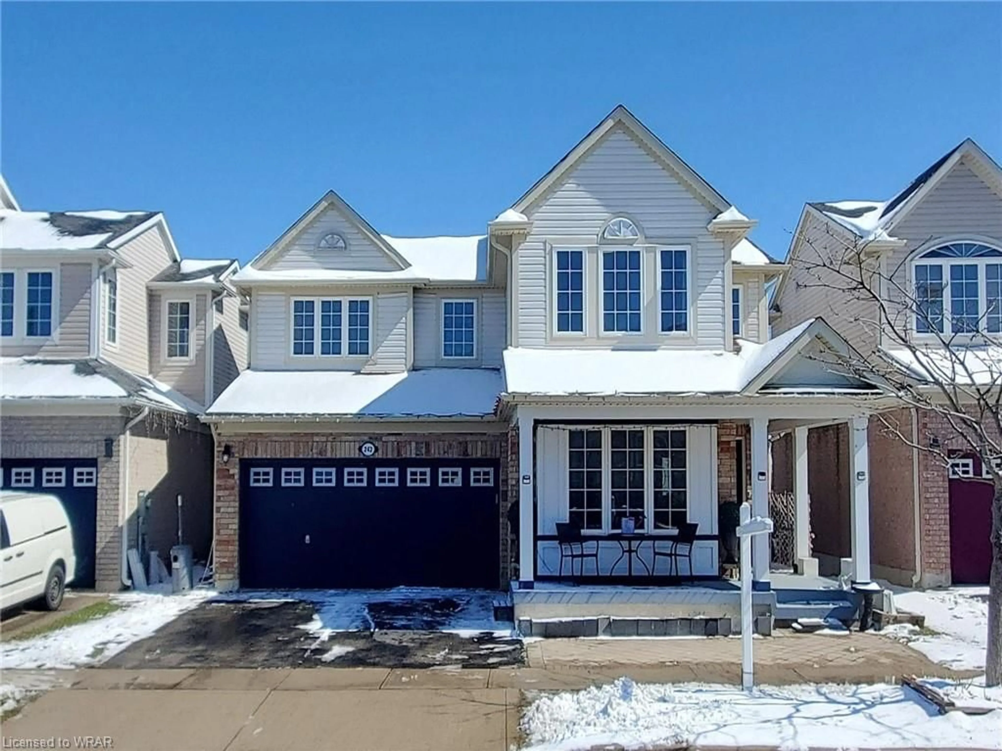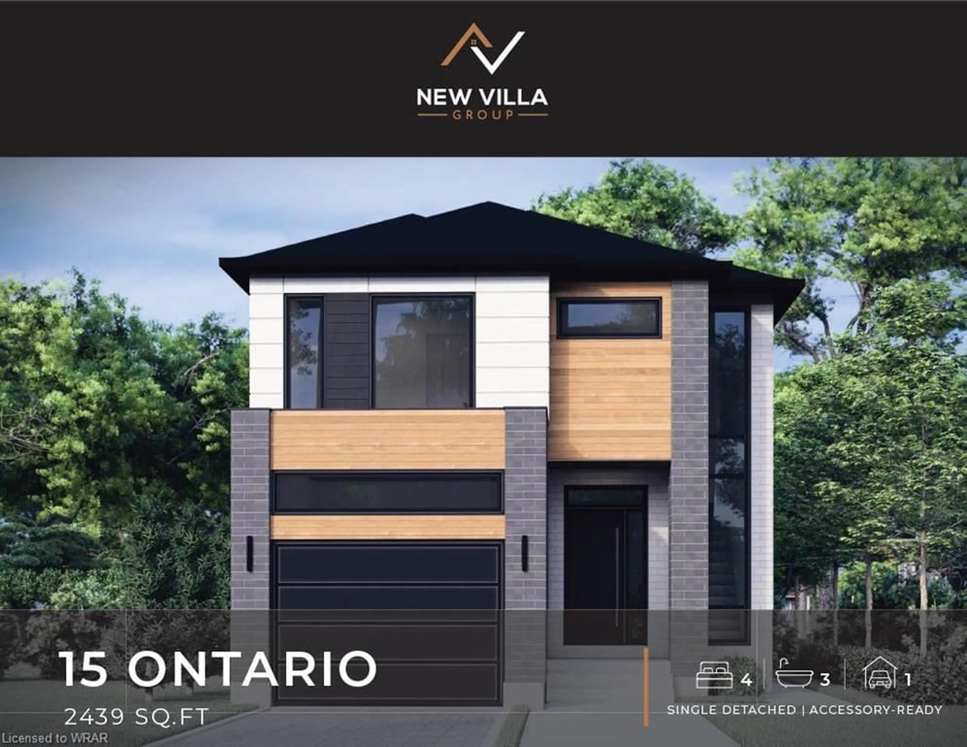68 SWIFT Cres, Cambridge, Ontario N1P 1J9
Contact us about this property
Highlights
Estimated ValueThis is the price Wahi expects this property to sell for.
The calculation is powered by our Instant Home Value Estimate, which uses current market and property price trends to estimate your home’s value with a 90% accuracy rate.$1,068,000*
Price/Sqft$413/sqft
Days On Market11 days
Est. Mortgage$5,153/mth
Tax Amount (2023)$6,914/yr
Description
Embrace serene living, backing onto lush greenspace and just mins from parks, the Grand River, schools, and a golf course. This stunning property offers a lifestyle of convenience and beauty with landscaping and hardscaping (2022) including retaining wall and walkway. Step inside to a bright, open concept foyer that flows seamlessly into the living/dining area, featuring large windows that fill the space with natural light. The main level is perfected with remote-controlled shades, hardwood and tile flooring, and an accessible laundry room. The kitchen will inspire you with custom cabinetry, stainless steel appliances, an island, breakfast bar, designer lighting, and a chic backsplash. Entertain or unwind in the great room, boasting soaring ceilings, a cozy gas fireplace, and a views of the greenspace. The main level extends outdoors to a private, fully fenced yard with patio, mature cedar trees and retractable awning. The upper level includes a generous primary suite with a walk-in closet and a luxurious 4-piece ensuite, along with three additional bedrooms and a well-appointed bathroom. The finished lower level provides ample entertainment and work-from-home options with a family room, rec room, fitness room, office, 3 PC Bathroom and extensive storage. Recent updates to the roof, furnace, and A/C (2018) assure peace of mind. A true sanctuary that combines modern living with nature's touch. Come see why this should be your next home!
Property Details
Interior
Features
Exterior
Features
Parking
Garage spaces 2
Garage type Attached, Asphalt
Other parking spaces 2
Total parking spaces 4
Property History
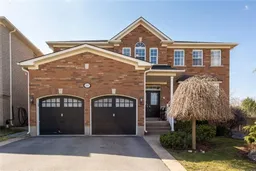 50
50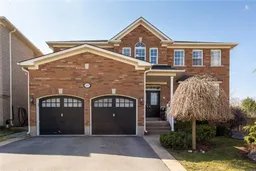 50
50Get an average of $10K cashback when you buy your home with Wahi MyBuy

Our top-notch virtual service means you get cash back into your pocket after close.
- Remote REALTOR®, support through the process
- A Tour Assistant will show you properties
- Our pricing desk recommends an offer price to win the bid without overpaying
