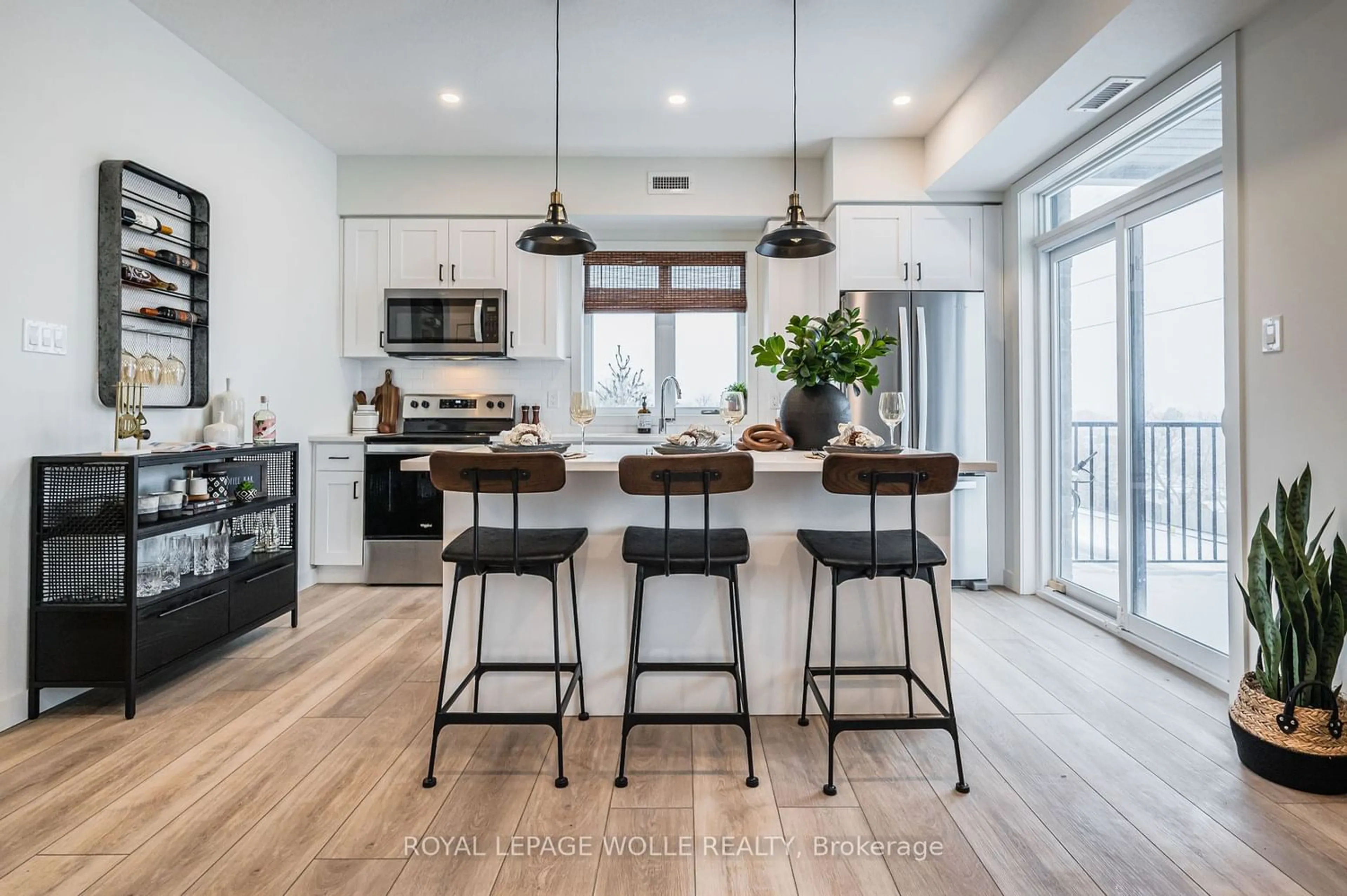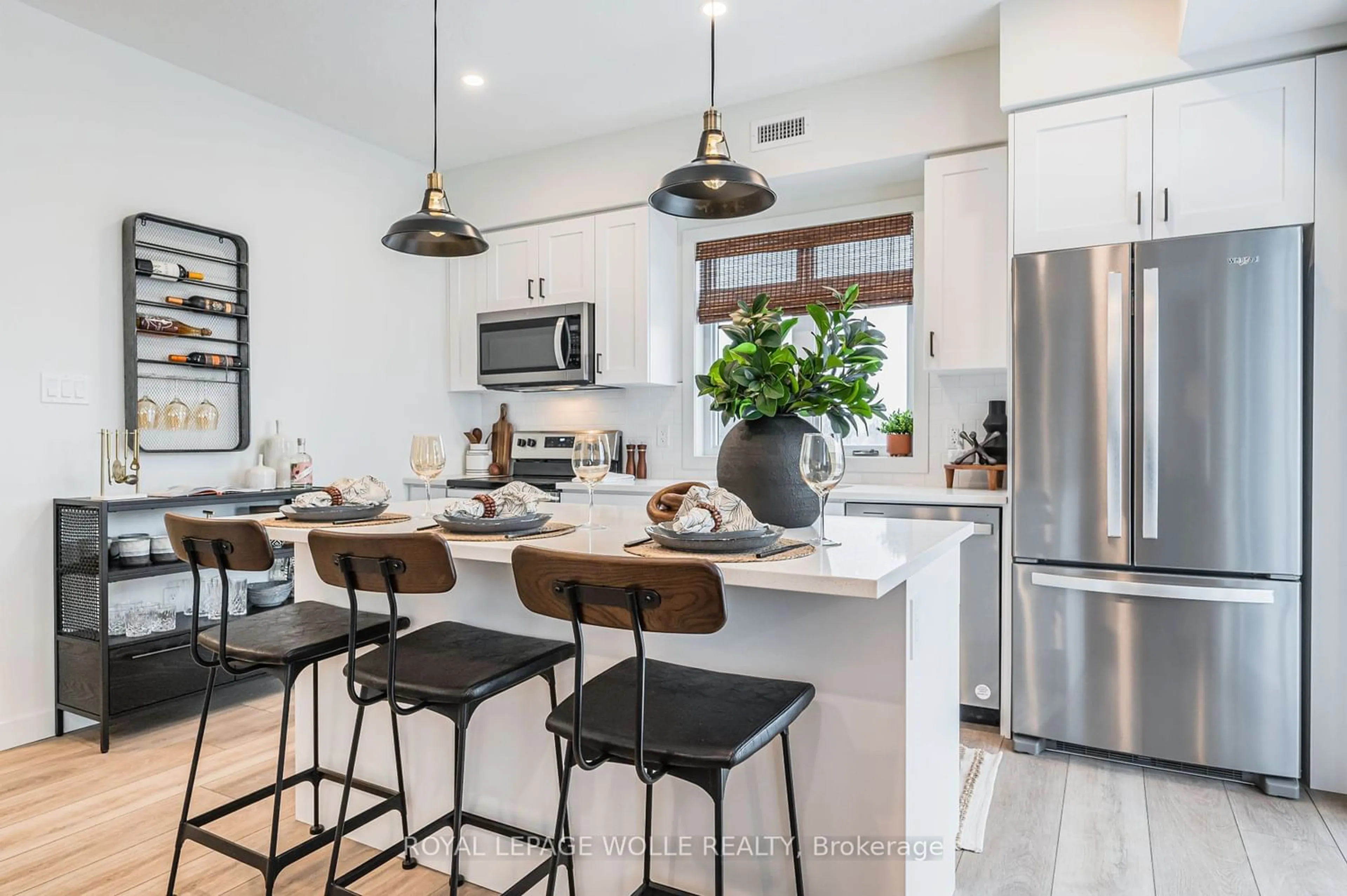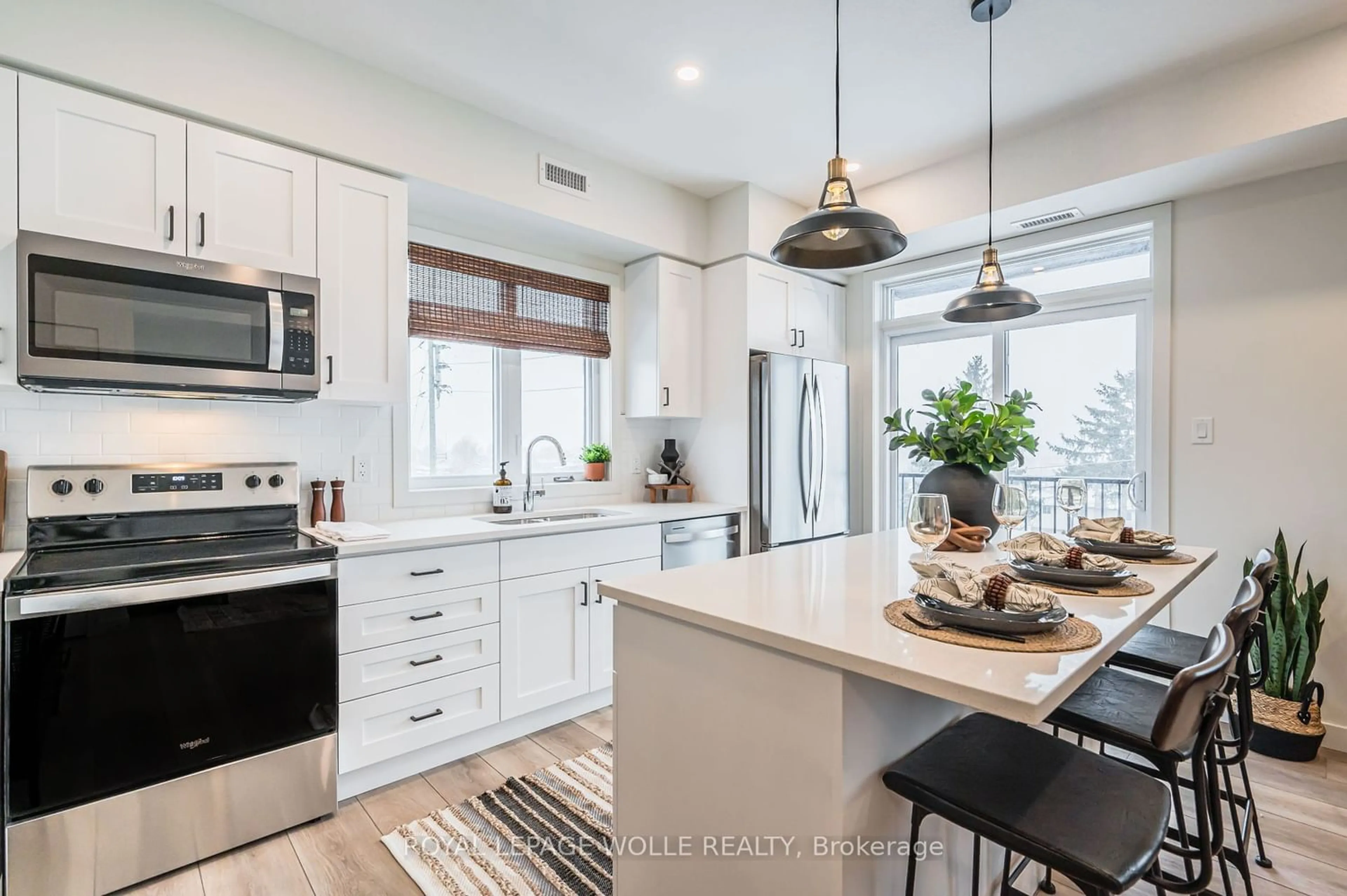405 Myers Rd #C40, Cambridge, Ontario N1R 6X7
Contact us about this property
Highlights
Estimated ValueThis is the price Wahi expects this property to sell for.
The calculation is powered by our Instant Home Value Estimate, which uses current market and property price trends to estimate your home’s value with a 90% accuracy rate.$510,000*
Price/Sqft$550/sqft
Days On Market20 days
Est. Mortgage$2,577/mth
Maintenance fees$210/mth
Tax Amount (2024)-
Description
**3.99% MORTGAGE FOR 2 YEARS!** THE BIRCHES FROM AWARD-WINNING BUILDER GRANITE HOMES! This 2-storey, end unit with 1,065 SF, 2 bed, 2 bath (including primary ensuite) and 1 parking space is sure to impress. Located in Cambridge's popular East Galt neighbourhood, The Birches is close to the city's renowned downtown and steps from convenient amenities. Walk, bike or drive as you take in the scenic riverfront. Experience the vibrant community by visiting local restaurants and cafes, or shop at one of the many unique businesses. Granite Homes' unique and modern designs offer buyers high-end finishes such as quartz countertops in the kitchen, approx. 9 ft. ceilings on the main floor, five appliances, luxury vinyl plank flooring in foyer, kitchen, bathrooms and living/dining room, extended upper cabinets and polished chrome pull-down high arc faucet in the kitchen, pot lights (per plan) and TV ready wall in living room. The Birches offers outdoor amenity areas for neighbours to meet, gather and build friendships. Just a 2 minute walk to Griffiths Ave Park, spending more time outside is simple. Photos are of model unit.
Upcoming Open Houses
Property Details
Interior
Features
Upper Floor
Living
5.44 x 3.96Kitchen
2.44 x 4.22Prim Bdrm
3.28 x 3.433 Pc Ensuite
Bathroom
3 Pc Ensuite
Exterior
Features
Parking
Garage spaces -
Garage type -
Other parking spaces 1
Total parking spaces 1
Condo Details
Amenities
Visitor Parking
Inclusions
Property History
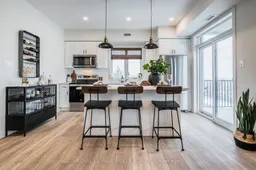 19
19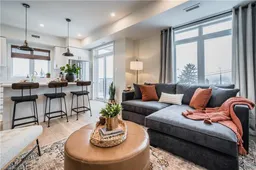 21
21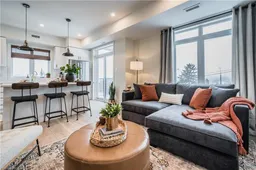 21
21Get an average of $10K cashback when you buy your home with Wahi MyBuy

Our top-notch virtual service means you get cash back into your pocket after close.
- Remote REALTOR®, support through the process
- A Tour Assistant will show you properties
- Our pricing desk recommends an offer price to win the bid without overpaying
