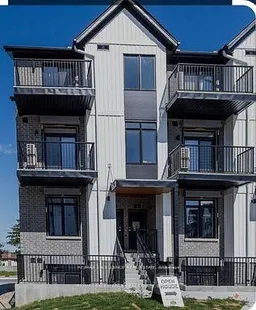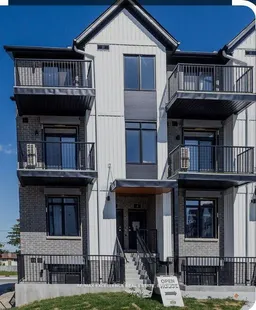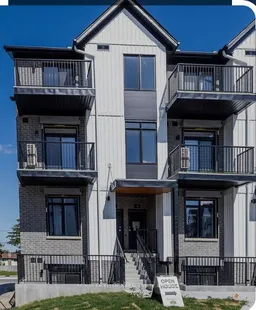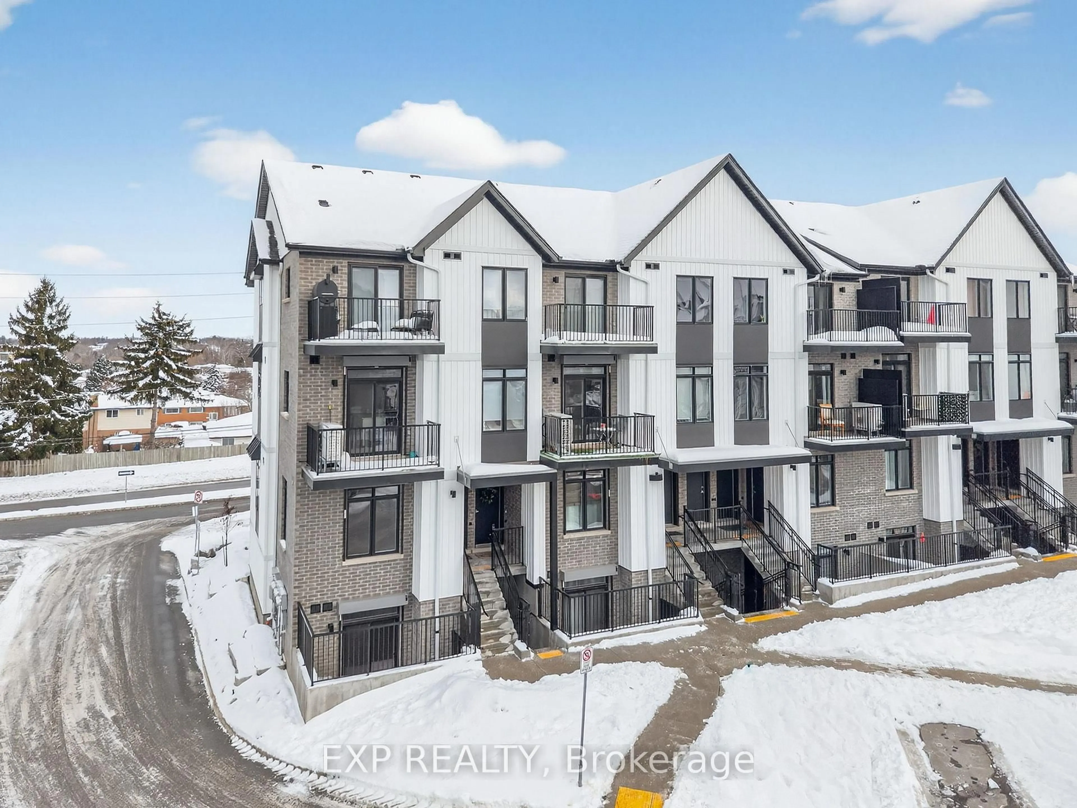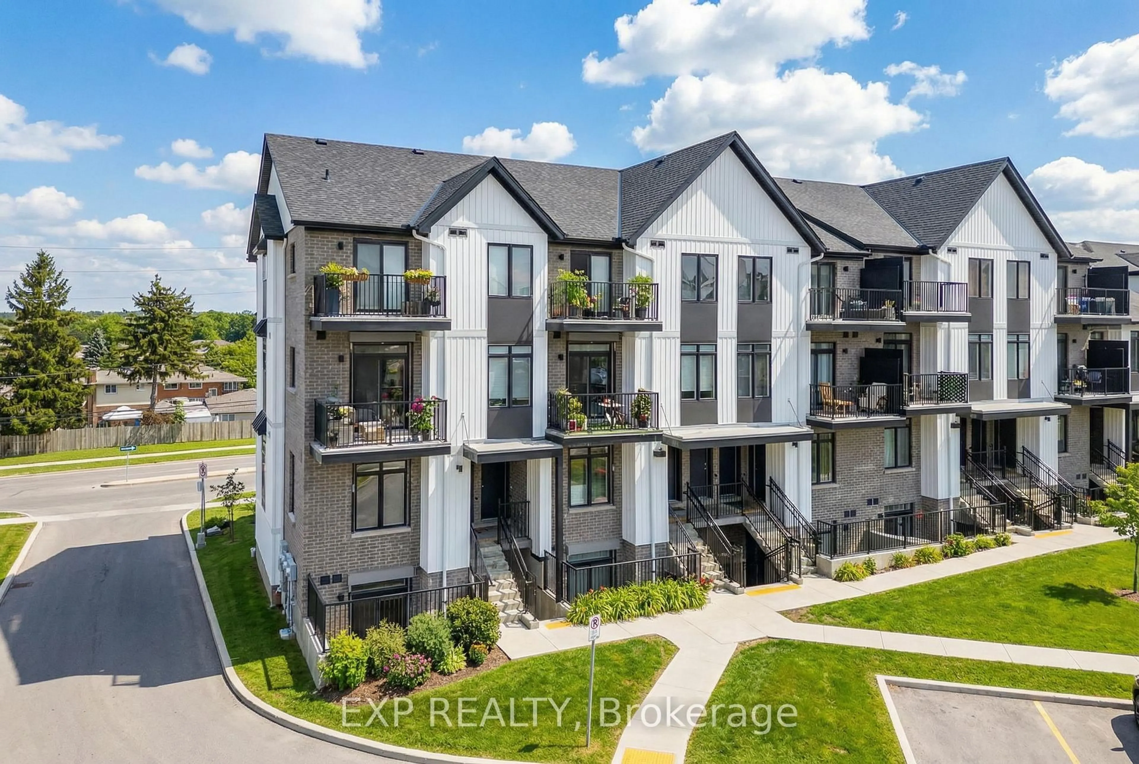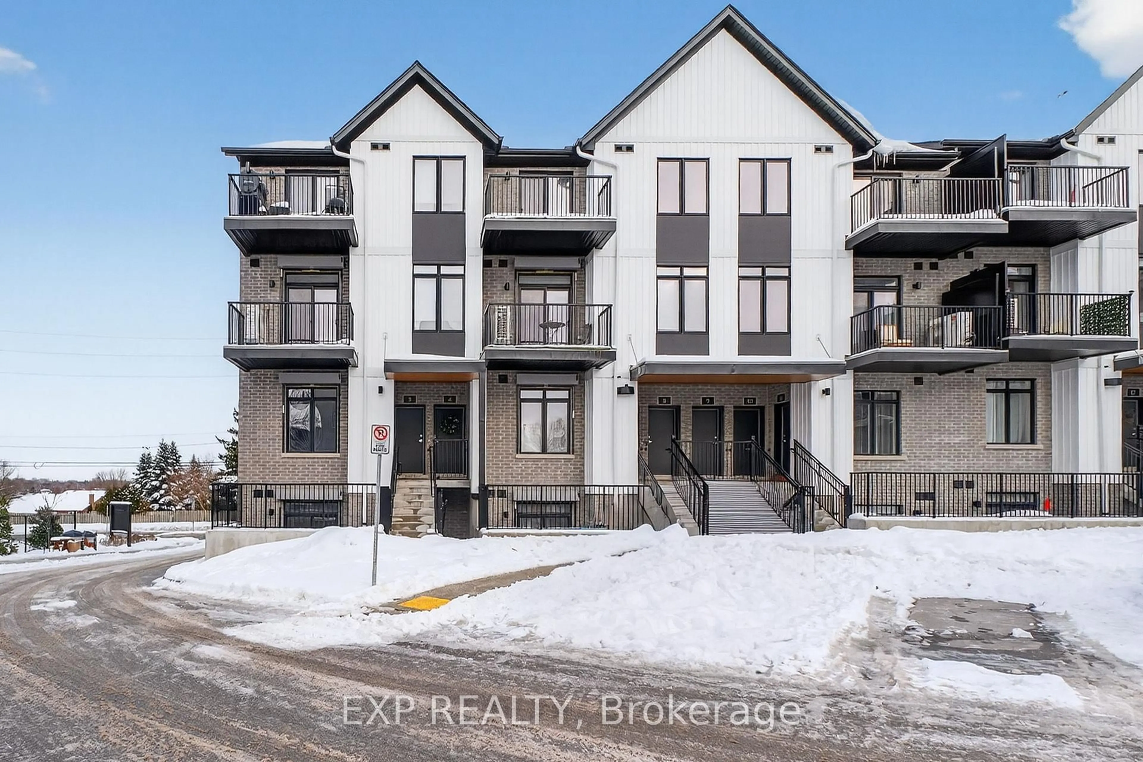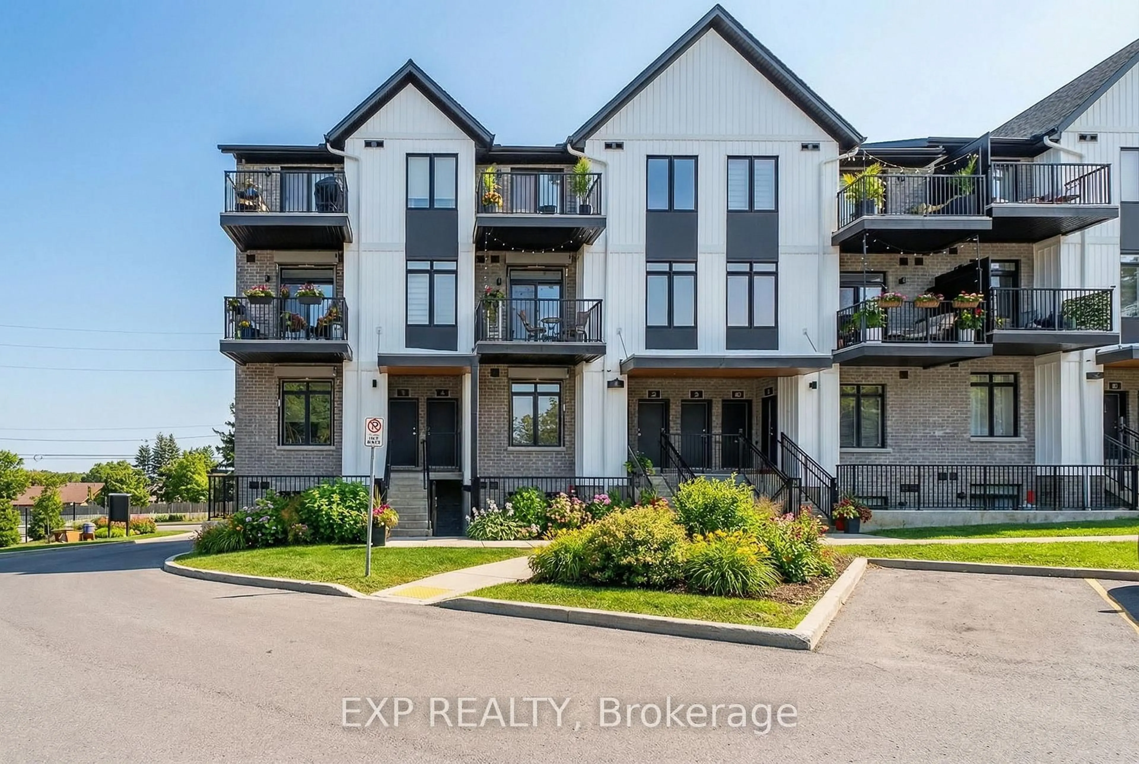405 Myers Rd #1, Cambridge, Ontario N1P 1J6
Contact us about this property
Highlights
Estimated valueThis is the price Wahi expects this property to sell for.
The calculation is powered by our Instant Home Value Estimate, which uses current market and property price trends to estimate your home’s value with a 90% accuracy rate.Not available
Price/Sqft$533/sqft
Monthly cost
Open Calculator
Description
Tucked into the heart of East Galt, this beautiful 2-bed, 2-bath corner stacked condotownhouse at The Birches invites you into a lifestyle where comfort, connection, and communitycome together seamlessly. As a lower end unit, it offers a rare sense of privacy and warmth,complemented by its own charming patio, the perfect setting for family gatherings, summerBBQs, and relaxed evenings with loved ones. Inside, the thoughtfully designed, layout isfilled with natural light and elevated by modern finishes, creating a cozy yet contemporaryatmosphere ideal for young families starting their journey or investors seeking long-termvalue. Step outside and you're moments from Griffiths Ave Park, scenic walking trails, and thecharacter-rich charm of downtown Cambridge, where cafés, shops, and daily essentials are allwithin easy reach. This is more than a home, it's a place to build memories, enjoy community,and invest confidently in one of Cambridge's most desirable neighbourhoods.
Property Details
Interior
Features
Lower Floor
Kitchen
2.59 x 3.51Open Concept / Laminate / Quartz Counter
Dining
3.56 x 5.46Combined W/Living / Laminate / Open Concept
Living
3.25 x 5.46Combined W/Dining / Laminate / Pot Lights
Primary
3.07 x 3.733 Pc Bath / Broadloom
Exterior
Parking
Garage spaces -
Garage type -
Total parking spaces 1
Condo Details
Inclusions
Property History
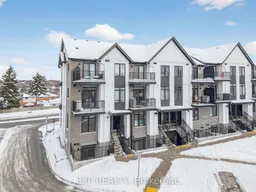 42
42