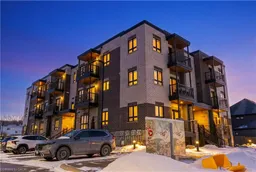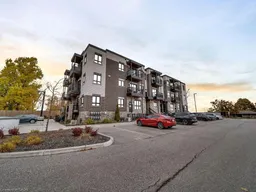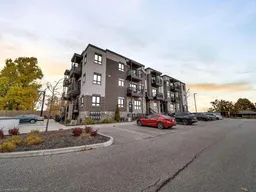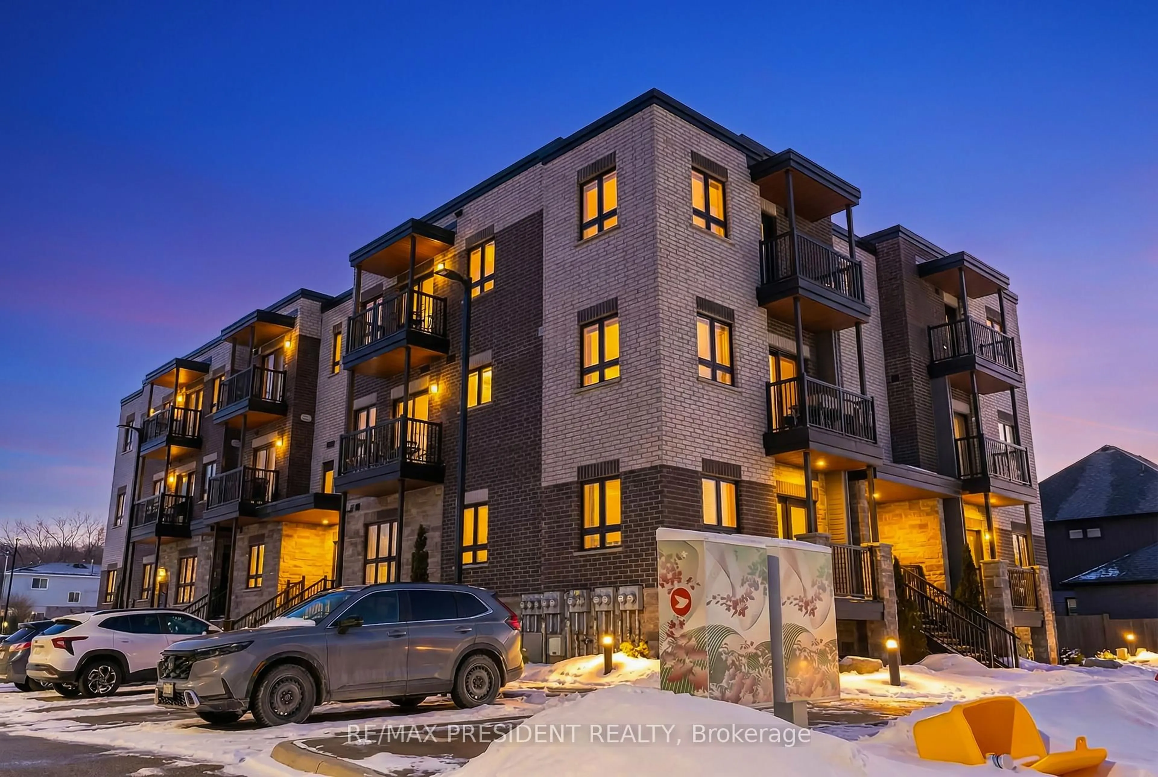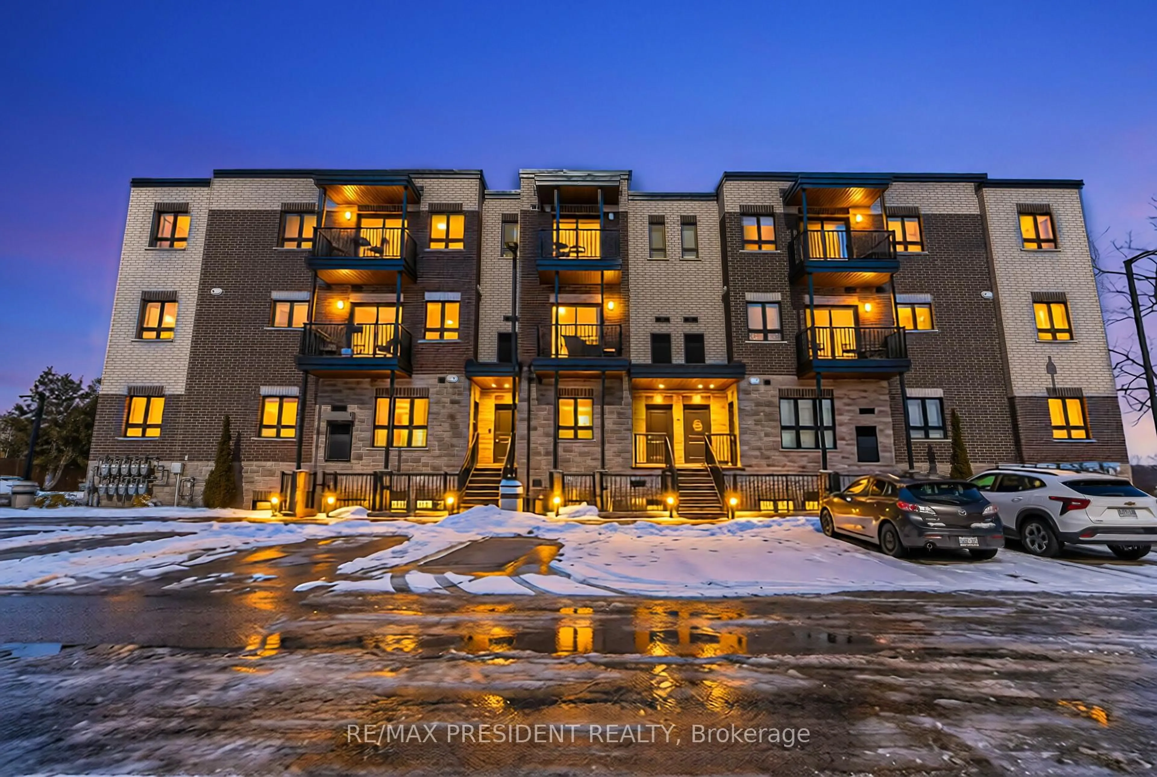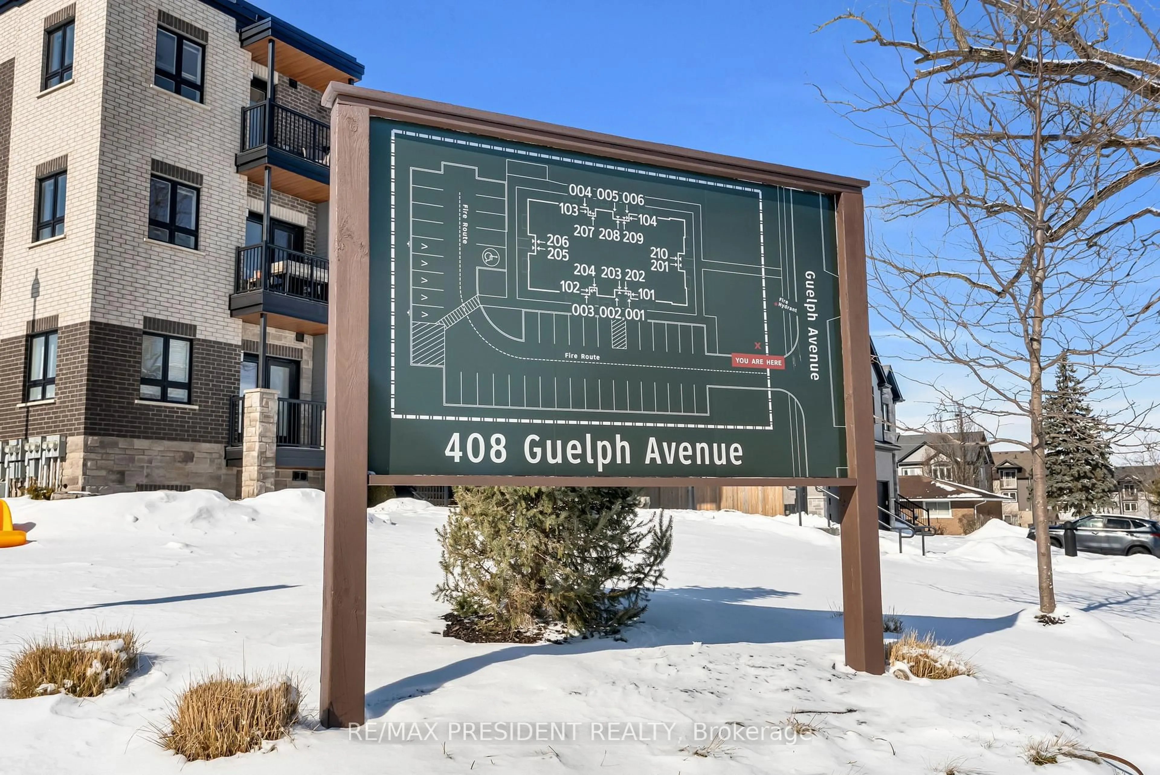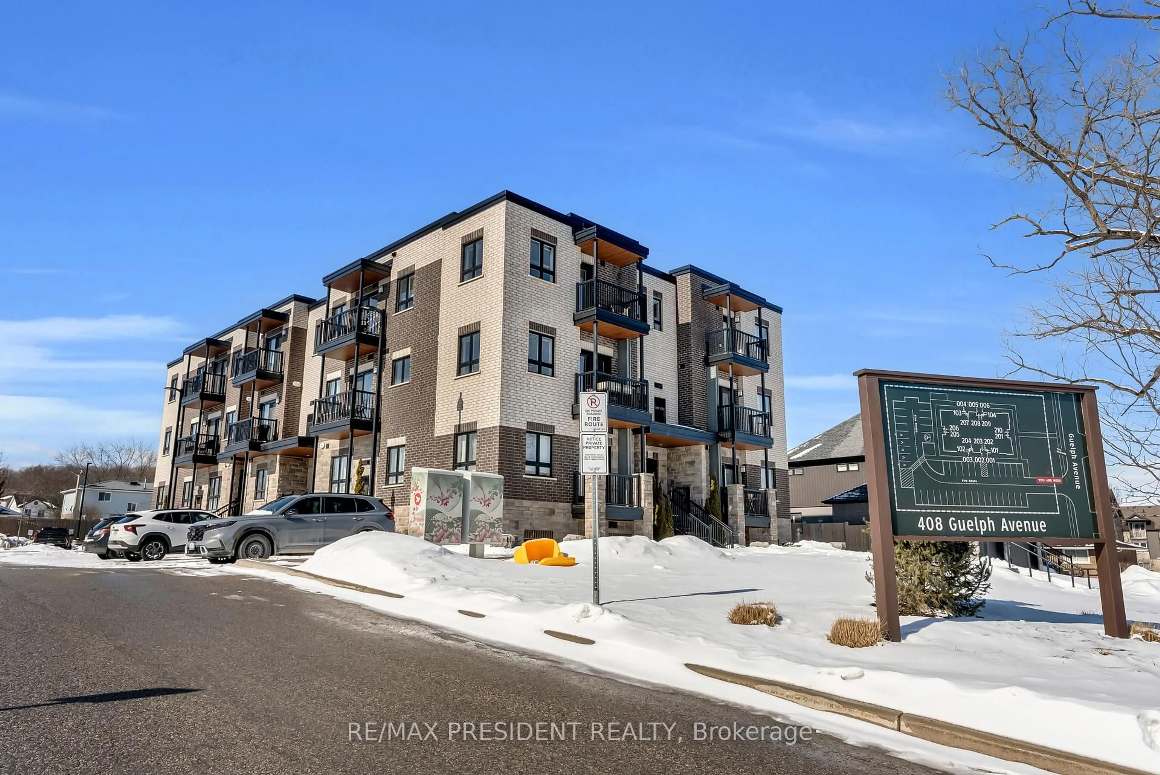408 Guelph Ave #3, Cambridge, Ontario N3C 0H3
Contact us about this property
Highlights
Estimated valueThis is the price Wahi expects this property to sell for.
The calculation is powered by our Instant Home Value Estimate, which uses current market and property price trends to estimate your home’s value with a 90% accuracy rate.Not available
Price/Sqft$458/sqft
Monthly cost
Open Calculator
Description
This beautifully appointed and modern 3 bedroom, 2 full bathroom stacked townhome features tasteful updates and comfortable living throughout! The first thing you will notice when you enter is the practical open concept layout with an enormous and upgraded chef-inspired kitchen with huge centre island and quartz countertops - ideal for casual meals or entertaining! The 9 foot ceilings, accent wall, updated light fixtures, pot lights and large windows make this a spacious and incredibly bright unit. The open concept layout seamlessly connects the living, dining, and kitchen spaces - perfect for everyday living, hosting guests or for a growing family. The best part is that the entire home is on one floor - no stairs to climb to go upstairs to your bedrooms! You will also notice how impeccably clean and incredibly maintained this home is. 2 parking spaces are included in addition to plenty of visitor's parking. This is a first-time homebuyer or commuters dream - only 5 minutes from Hwy 401! Walking distance to schools, parks, hiking trails.
Property Details
Interior
Features
Main Floor
Living
5.4 x 3.85Laminate / Pot Lights / Open Concept
Kitchen
3.83 x 2.24Stainless Steel Appl / Centre Island / Quartz Counter
Primary
3.35 x 3.194 Pc Ensuite / Double Closet
2nd Br
3.48 x 3.47Double Closet / Broadloom
Exterior
Features
Parking
Garage spaces -
Garage type -
Total parking spaces 2
Condo Details
Inclusions
Property History
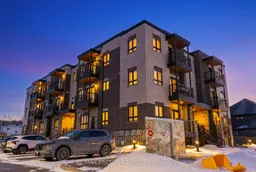 38
38