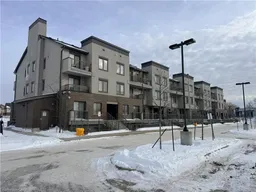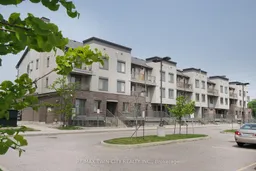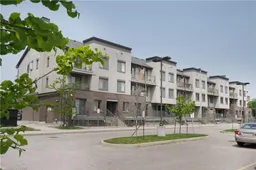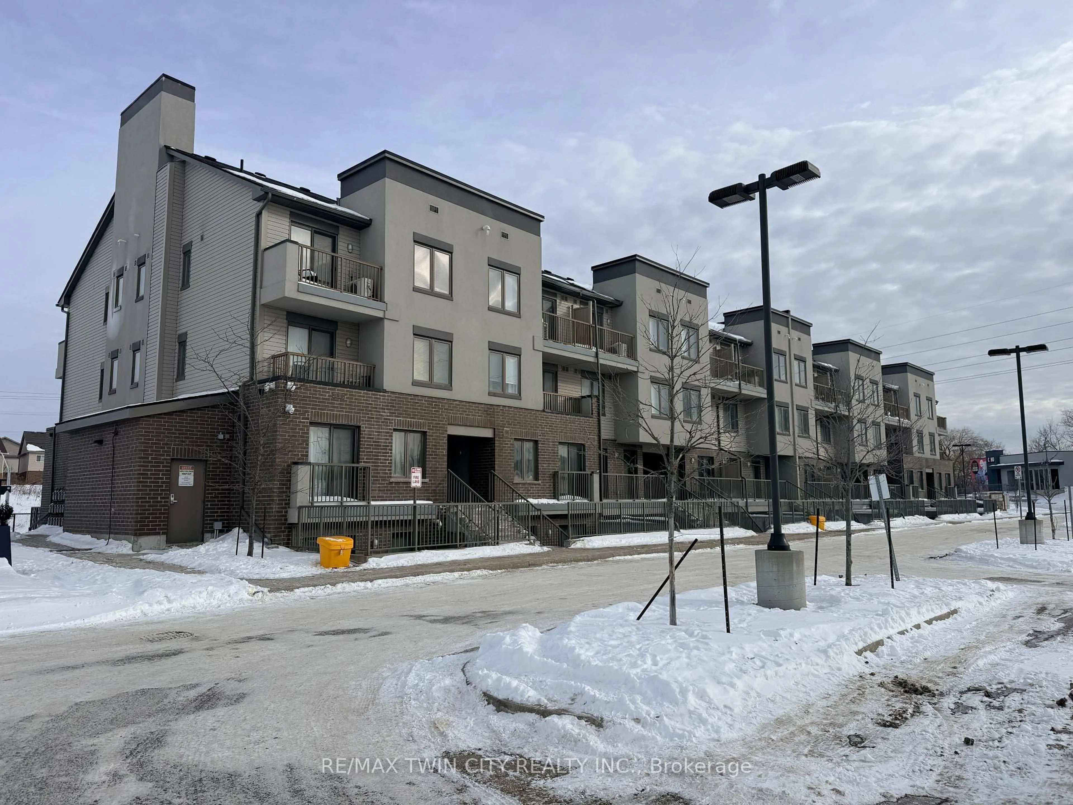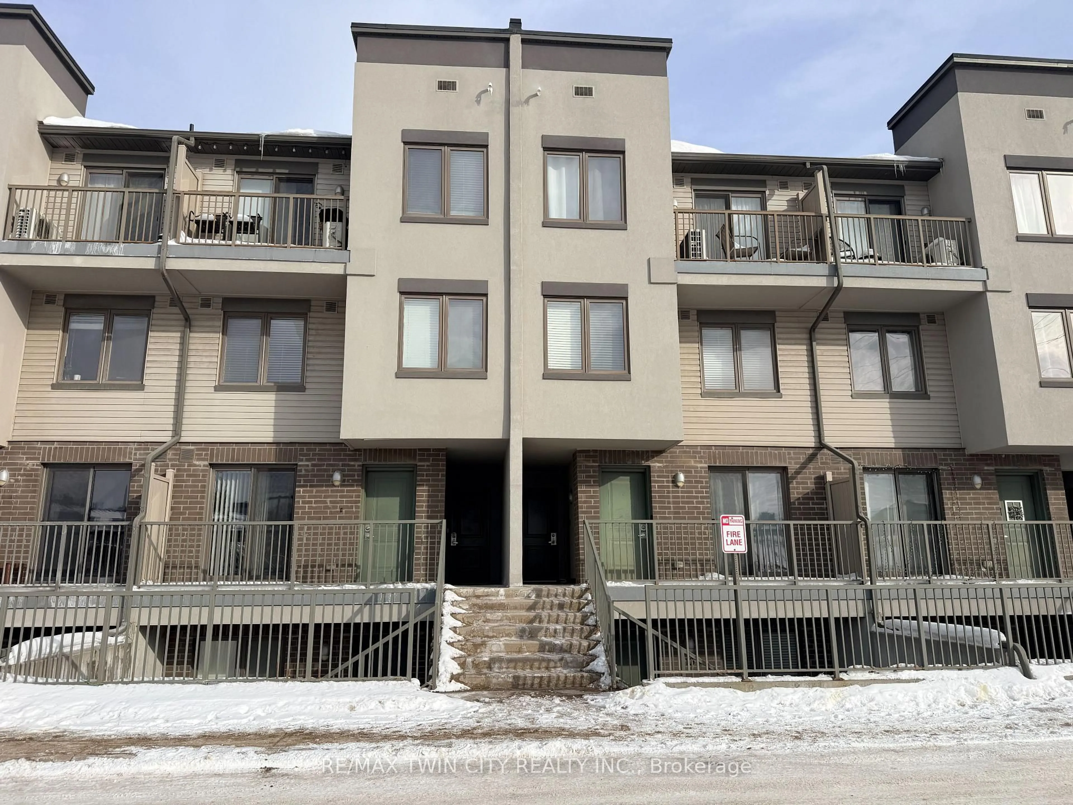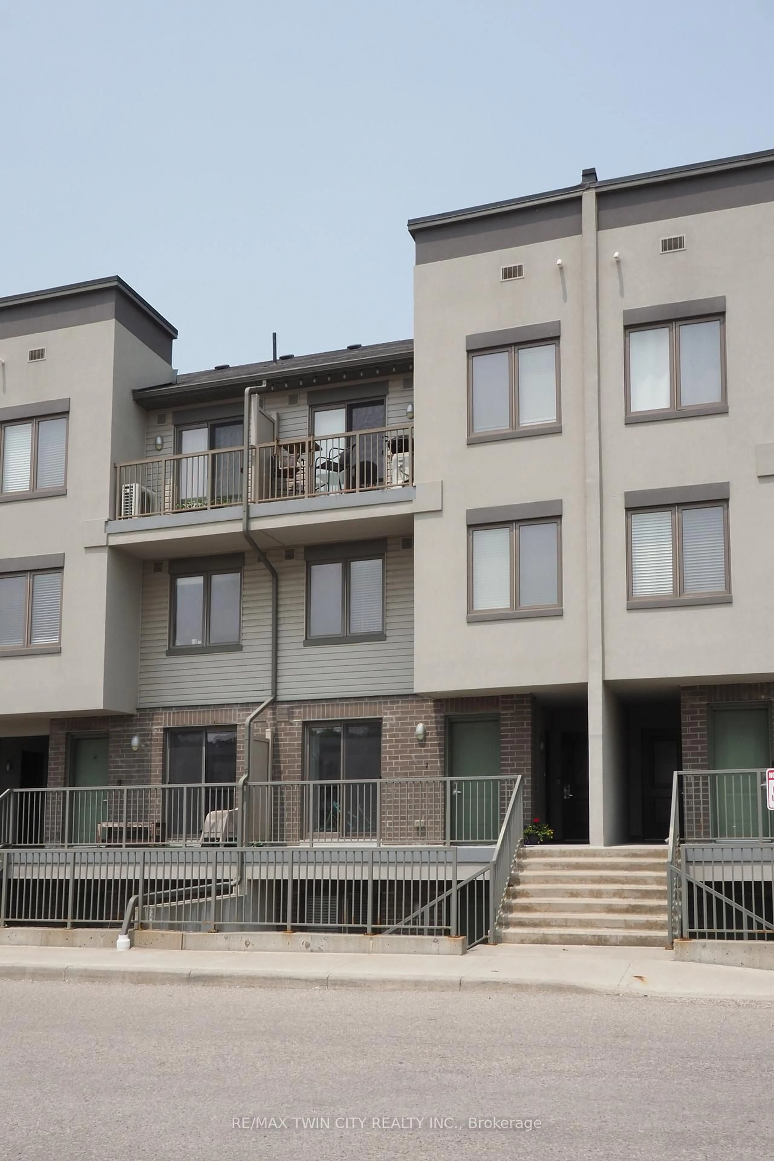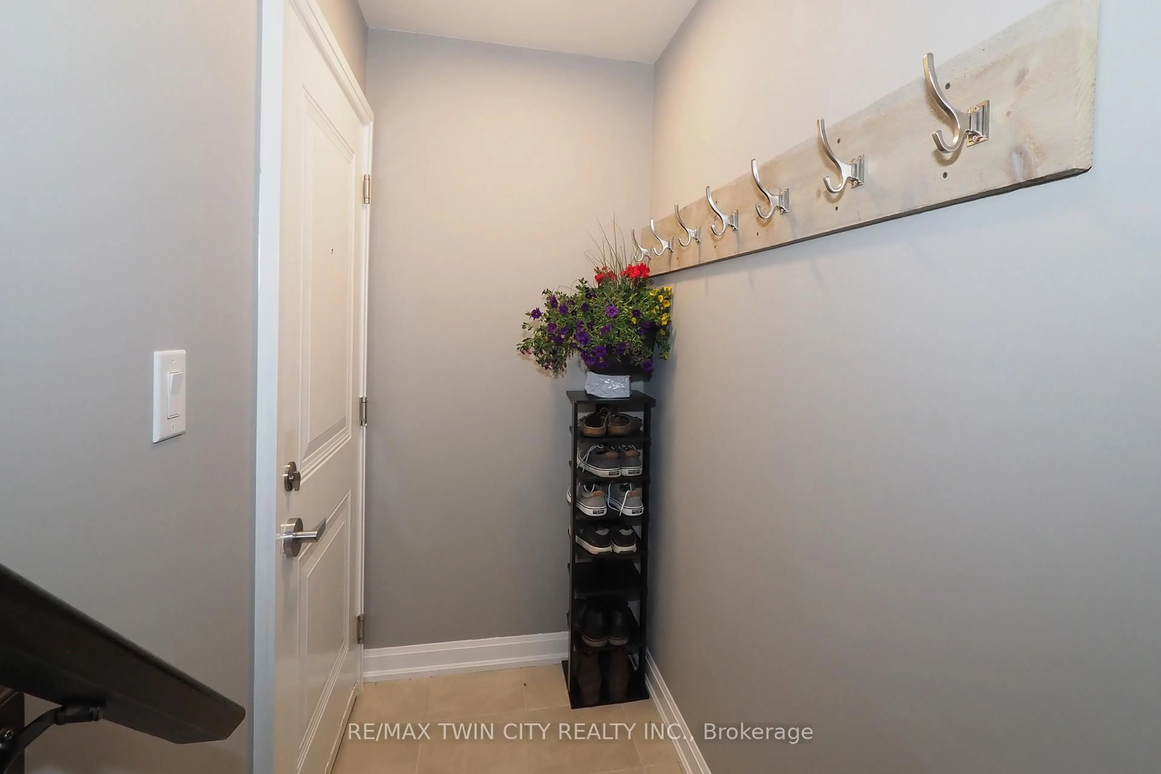350 Fisher Mills Rd #18, Cambridge, Ontario N3C 0G8
Contact us about this property
Highlights
Estimated valueThis is the price Wahi expects this property to sell for.
The calculation is powered by our Instant Home Value Estimate, which uses current market and property price trends to estimate your home’s value with a 90% accuracy rate.Not available
Price/Sqft$390/sqft
Monthly cost
Open Calculator
Description
Welcome home to this beautifully cared-for two-storey condo in the heart of Hespeler, Cambridge perfect first step into homeownership or a smart, low-maintenance move for any stage of life. Step inside to a modern, open concept layout designed for everyday living and easy entertaining. Dark wide-plank flooring flows throughout the main level, setting the tone for a stylish kitchen featuring crisp white cabinetry, a glass tile backsplash, stainless steel appliances, and a breakfast bar with pendant lighting, ideal for morning coffee, quick meals, or hosting friends. Oversized windows flood the living and dining space with natural light, creating a warm, welcoming atmosphere you'll love coming home to. Upstairs, you'll find two generous bedrooms and the convenience of upper-level laundry with a full-sized front-load washer and dryer. The primary bedroom offers a private walk-out balcony, your own quiet spot to unwind at sunset or start the day outdoors. A full bathroom with a faux granite-style vanity and tile flooring completes the upper level, while a handy 2-piece bath on the main floor adds everyday practicality. Parking is included, and the location truly delivers. You're just minutes from downtown Hespeler's shops, cafés, parks, and scenic river trails, with quick access to Highways 24 and 401 making commutes to Guelph or Kitchener under 15 minutes. Move-in ready, thoughtfully designed, and set in one of Cambridge's most charming and connected communities, this condo checks all the boxes for first-time buyers, investors, and downsizers alike.
Property Details
Interior
Features
Main Floor
Dining
3.38 x 2.29Kitchen
3.25 x 2.26Living
4.67 x 3.25Exterior
Features
Parking
Garage spaces -
Garage type -
Total parking spaces 1
Condo Details
Amenities
Visitor Parking
Inclusions
Property History
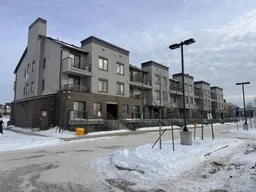 35
35