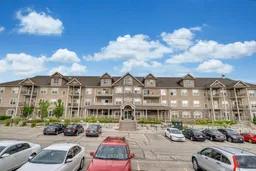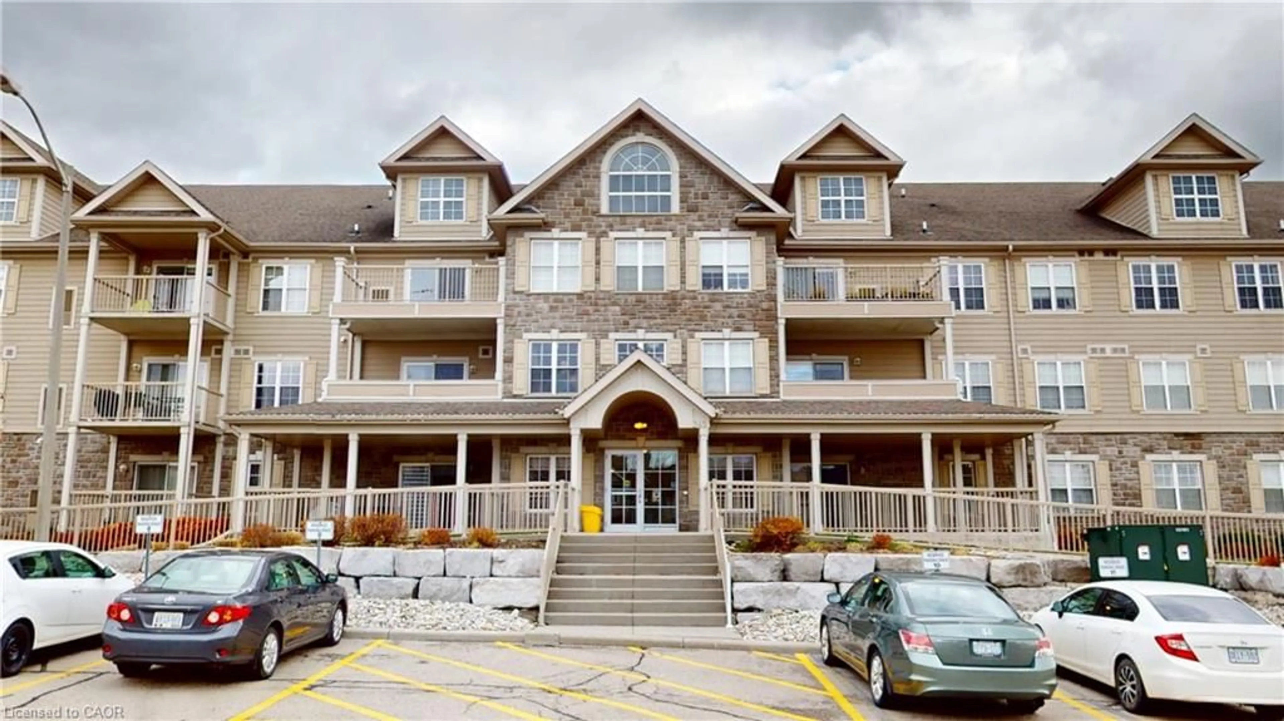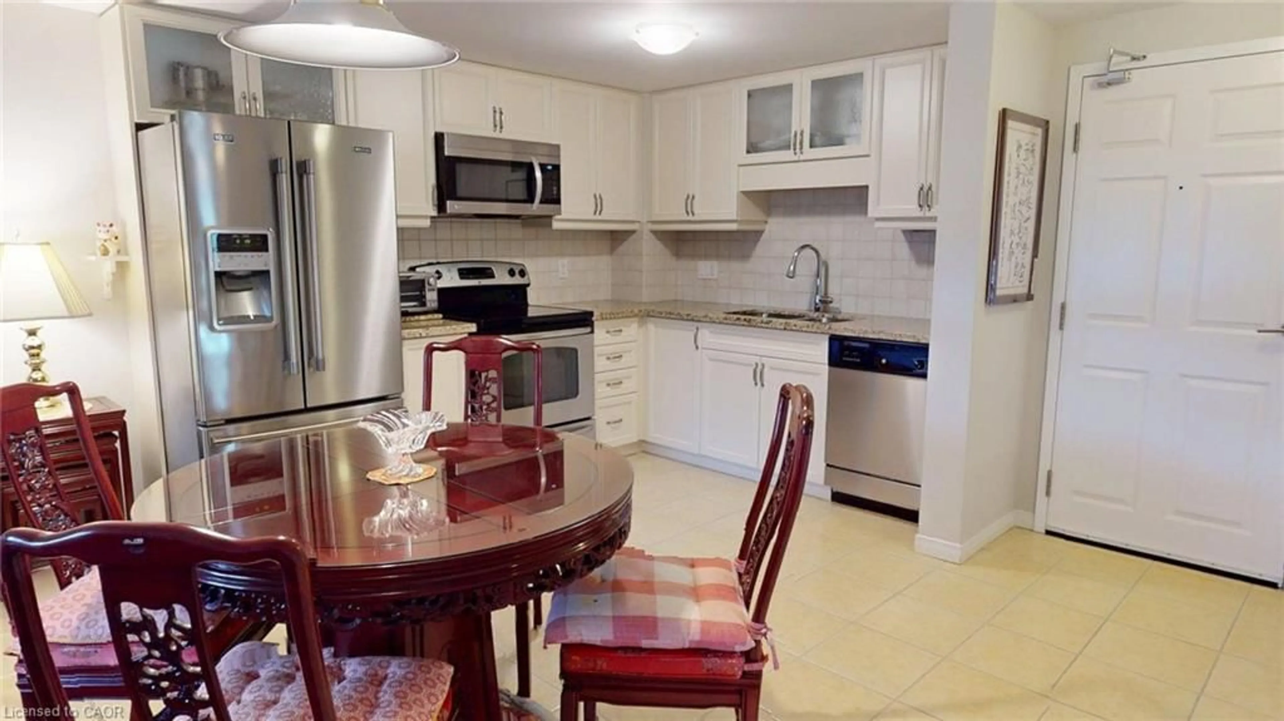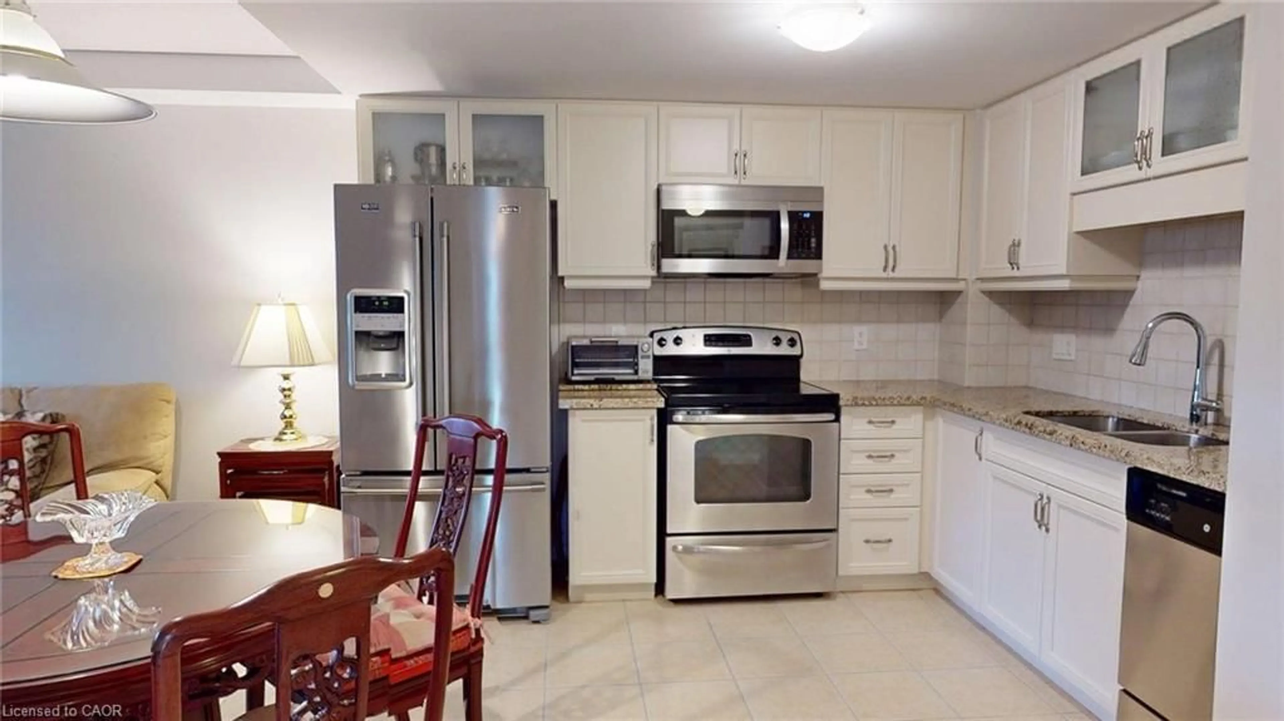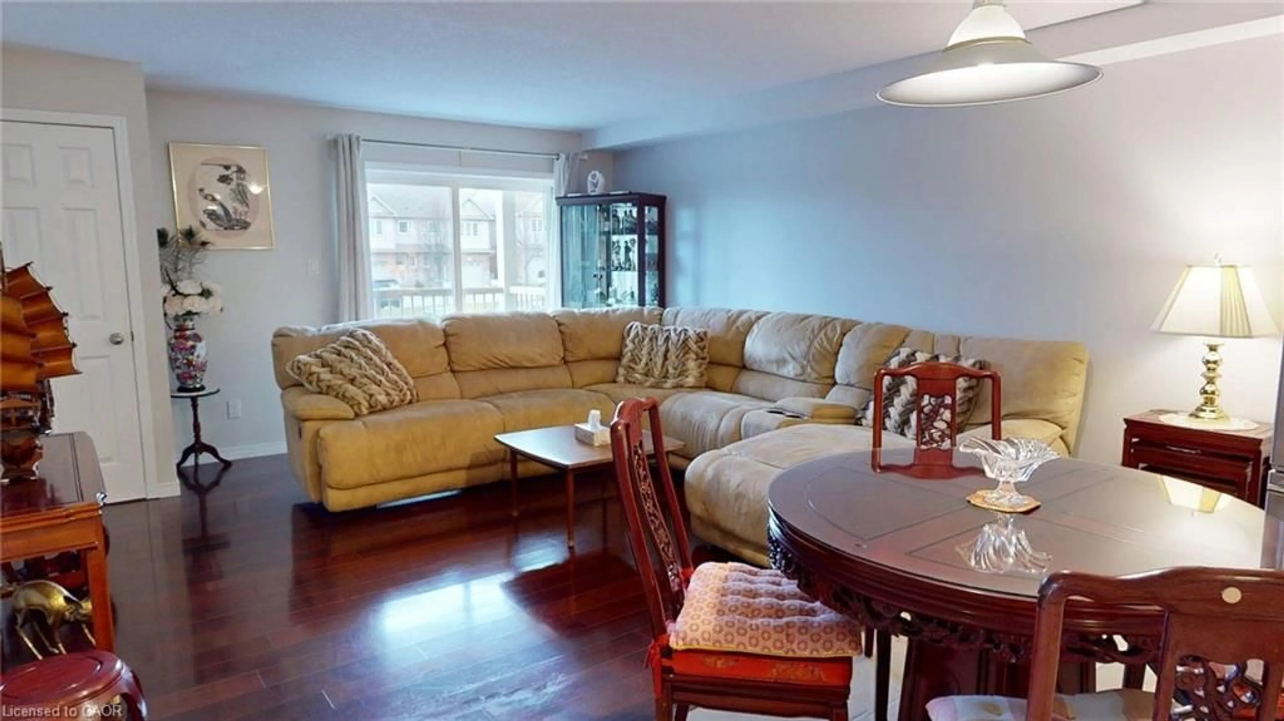345 Fisher Mills Rd #103, Cambridge, Ontario N3C 0E5
Contact us about this property
Highlights
Estimated valueThis is the price Wahi expects this property to sell for.
The calculation is powered by our Instant Home Value Estimate, which uses current market and property price trends to estimate your home’s value with a 90% accuracy rate.Not available
Price/Sqft$401/sqft
Monthly cost
Open Calculator
Description
Sun-drenched, west-facing 3-bedroom (3rd bedroom can be used as a den) unit offering approximately 1,167 sq. ft. of living space. The layout shares only one adjoining wall located along the bathrooms, laundry, and den area, providing excellent privacy and reduced noise transfer. Features include 1.5 bathrooms, granite countertops, stainless steel appliances, ensuite laundry, hardwood flooring, and a dedicated storage locker. Size of locker 13"x8" (104 sqft) The building offers excellent amenities, including a fully-equipped gym, stylish party room, and outdoor communal BBQs. Favourable pet policies apply!. Conveniently located within walking distance of local retail shops and public transit, Commuters will love the immediate access to Highways 24 and 401. Regional infrastructure improvements continue to enhance area connectivity and long-term value.
Property Details
Interior
Features
Main Floor
Bedroom
4.11 x 4.65Bathroom
3-Piece
Kitchen
2.69 x 4.55Bedroom
3.02 x 3.78Exterior
Features
Parking
Garage spaces -
Garage type -
Total parking spaces 1
Condo Details
Amenities
Elevator(s), Fitness Center, Parking
Inclusions
Property History
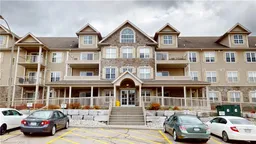 16
16