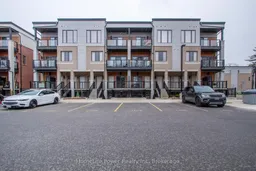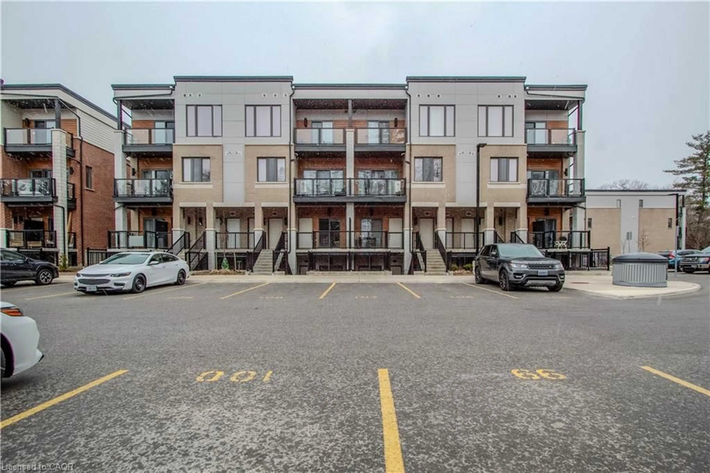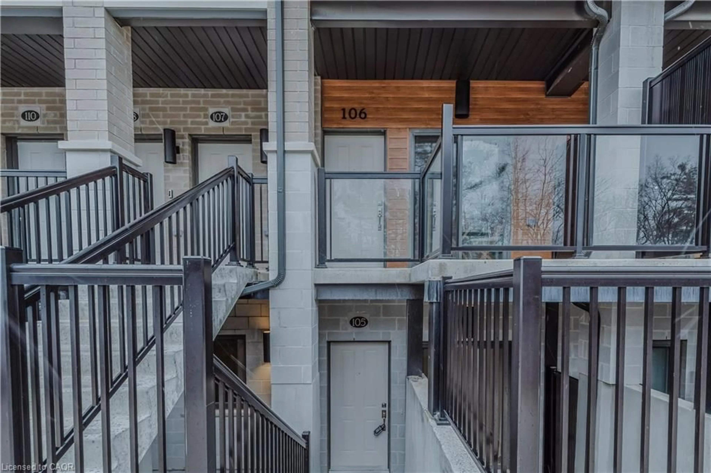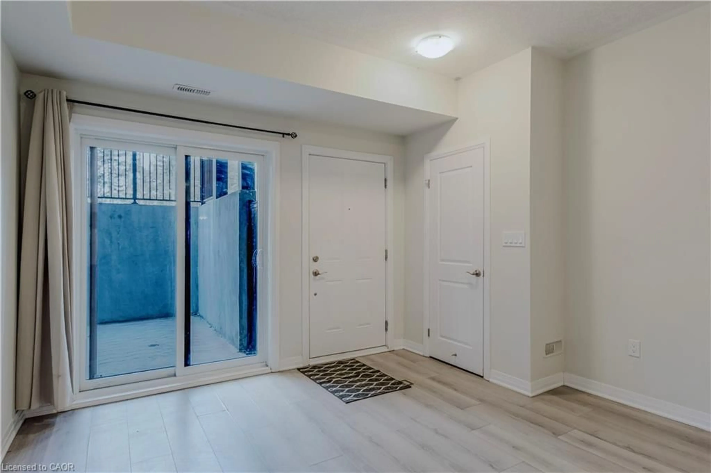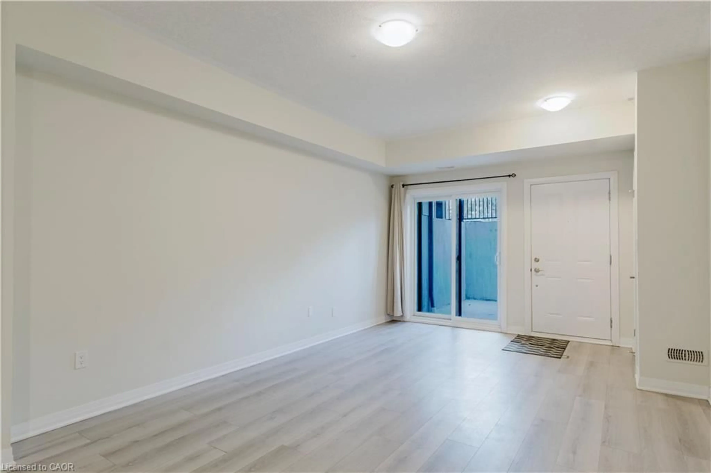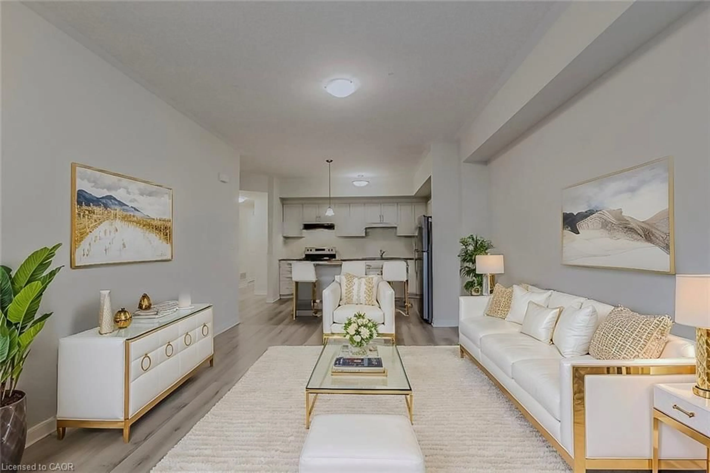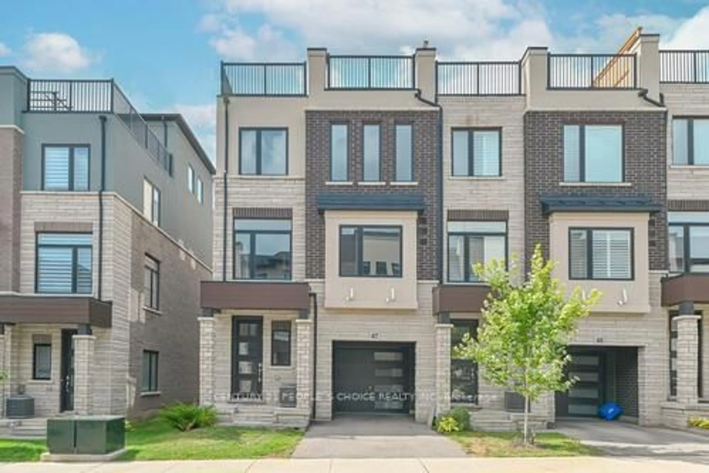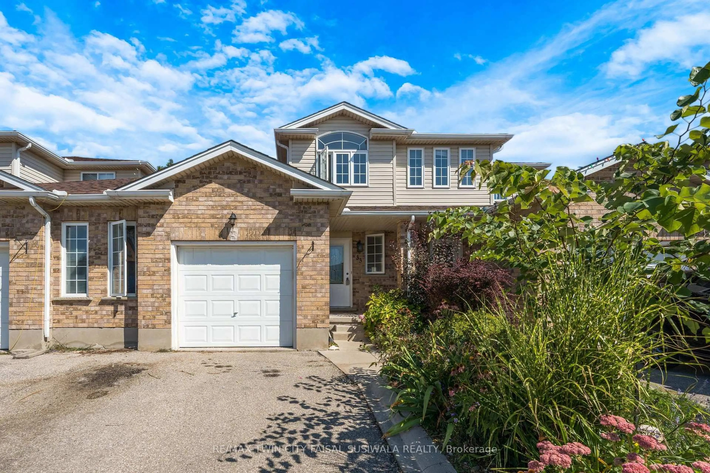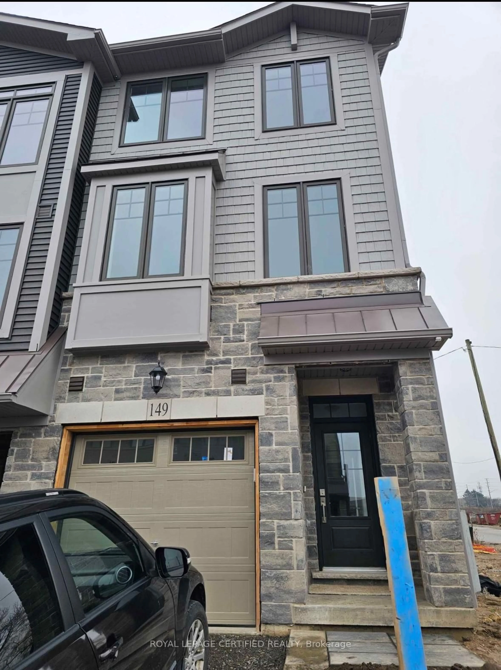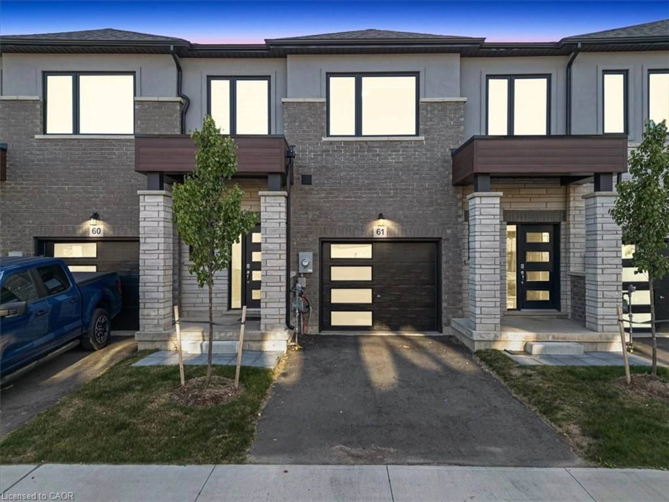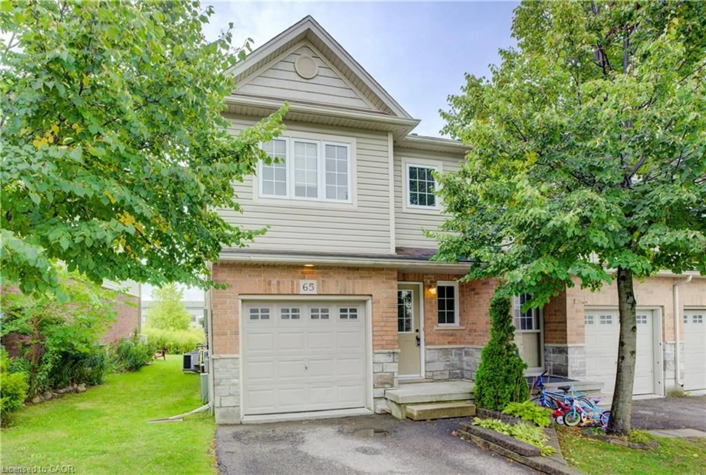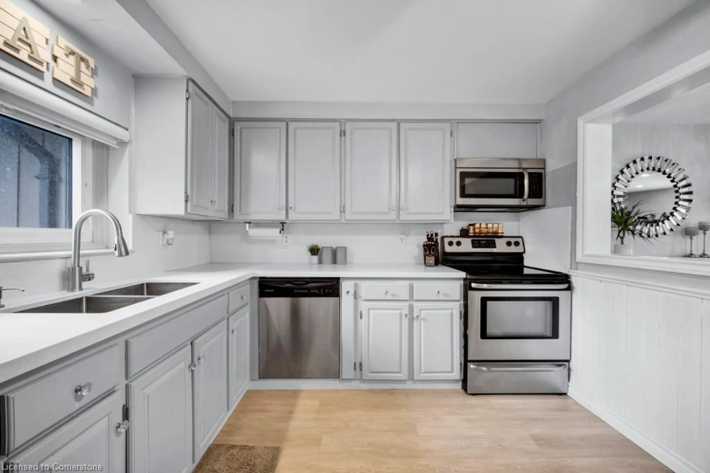25 Isherwood Ave #G105, Cambridge, Ontario N1R 0E2
Contact us about this property
Highlights
Estimated valueThis is the price Wahi expects this property to sell for.
The calculation is powered by our Instant Home Value Estimate, which uses current market and property price trends to estimate your home’s value with a 90% accuracy rate.Not available
Price/Sqft$419/sqft
Monthly cost
Open Calculator
Description
3-Bedroom, 2-Bathroom Townhouse Condo with Private Patio! Stunning, brand-new townhouse condo featuring 3 spacious bedrooms, 2 full washrooms, and 9-ft ceilings throughout. The primary bedroom includes a walk-in closet and a full ensuite bath, while two additional sizable bedrooms come with closets and share the second full washroom. The modern kitchen boasts a large island, ample cabinet space, stainless steel appliances (fridge, stove, dishwasher, microwave), granite countertops, and a convenient in-unit washer and dryer. The bright living room features glass sliding doors, allowing for plenty of natural light. Located in a prime area, this home is in close proximity to Cambridge Centre Mall, schools, the Grand River, Downtown Cambridge, and Cambridge Memorial Hospital, with easy access to Highway 401 for a quick commute. It’s also just a short drive from Kitchener-Waterloo universities, colleges, major employers, restaurants, shopping, and nightlife.1.5 Gb free Internet( Included in the condo fee)
Property Details
Interior
Features
Main Floor
Great Room
3.78 x 3.78Bedroom
3.23 x 2.90Kitchen
3.81 x 3.07Bedroom
2.69 x 3.17Exterior
Features
Parking
Garage spaces -
Garage type -
Total parking spaces 1
Property History
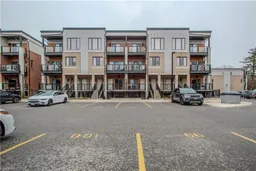 28
28