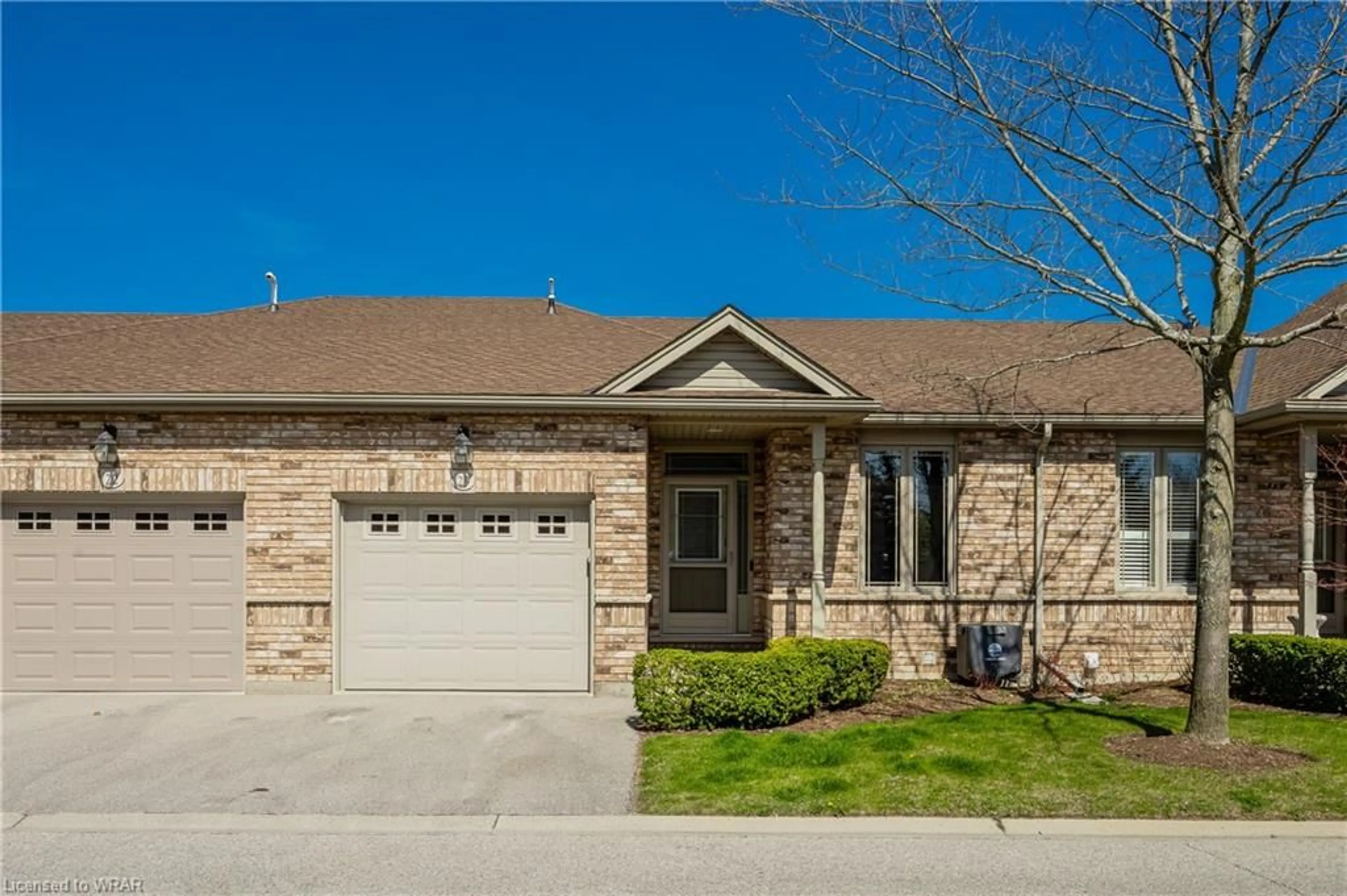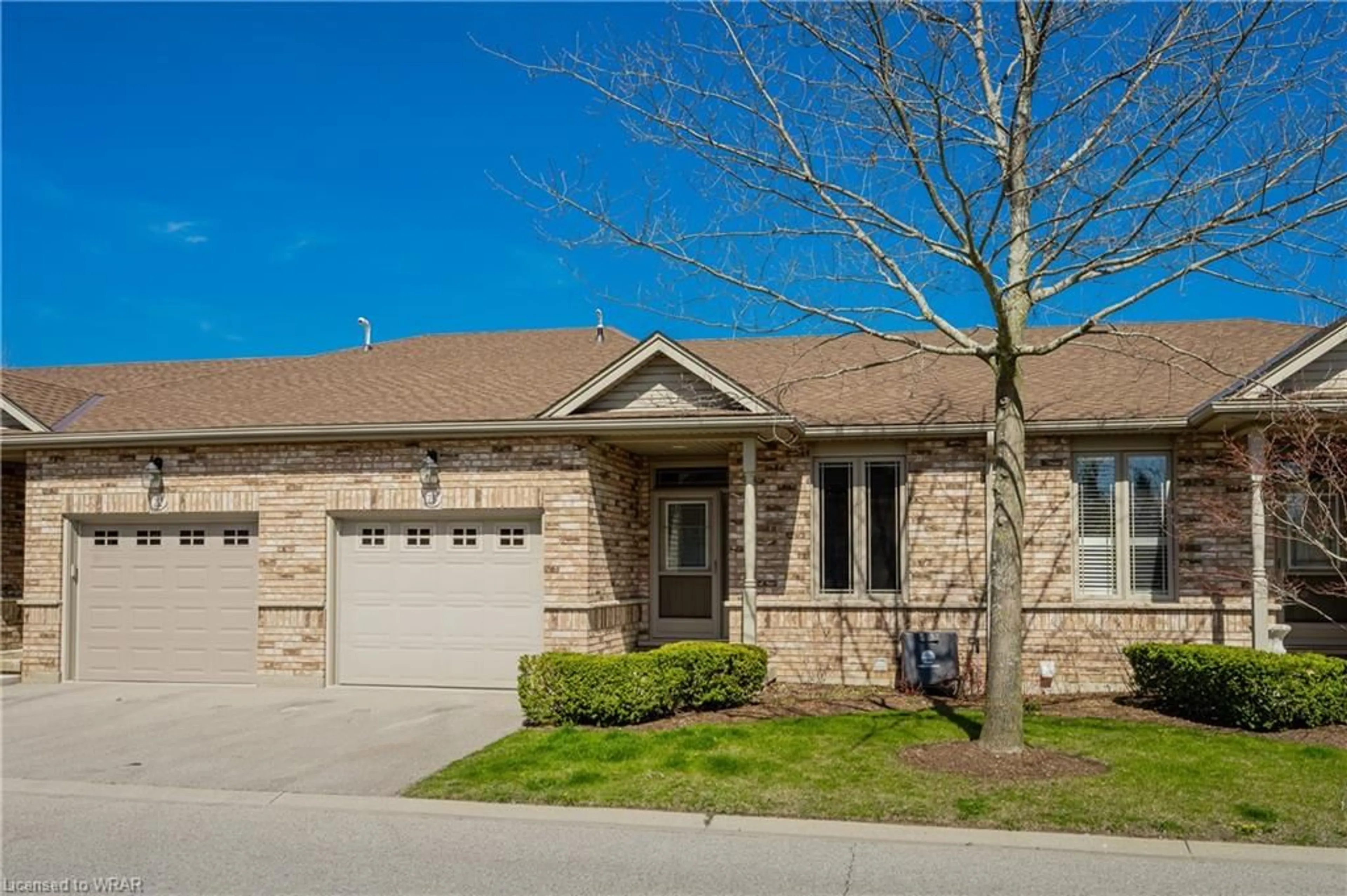20 Isherwood Ave #23, Cambridge, Ontario N1R 8P9
Contact us about this property
Highlights
Estimated ValueThis is the price Wahi expects this property to sell for.
The calculation is powered by our Instant Home Value Estimate, which uses current market and property price trends to estimate your home’s value with a 90% accuracy rate.$652,000*
Price/Sqft$365/sqft
Days On Market18 days
Est. Mortgage$3,328/mth
Maintenance fees$494/mth
Tax Amount (2023)$4,746/yr
Description
Welcome to Your Dream Home in a Coveted Adult Living Community! Introducing a pristine condo townhome bungalow that combines elegance with practical living. Perfectly situated in a desirable adult-style living community, this home offers a serene and sophisticated lifestyle tailored for relaxation and enjoyment. Step inside to discover a main floor adorned with stunning hardwood floors and sleek ceramic tiles, complemented by lofty 9 ft ceilings that enhance the airy and open feel. The layout is thoughtfully designed with an open concept kitchen and family room, perfect for entertaining and everyday living. The kitchen is a chef's delight, featuring ample storage, a large island, and exquisite quartz countertops that provide both beauty and functionality. This home boasts a cleverly configured 2+1 bedroom setup. The two main bedrooms offer tranquility and space, while the fully finished walk-out basement includes a huge rec room—ideal for hobbies and gatherings. Additionally, the third bedroom and a convenient 4-piece bath complete the lower level, offering privacy and comfort for guests or a quiet office space. Optional main floor laundry hookup located in the closet of the main bath, adding an element of ease to daily routines. The interior is freshly painted in neutral tones, ensuring a perfect canvas to add your personal touch. Single garage with man door to the hallway, providing safe and secure parking. Whether you're downsizing or seeking a peaceful retreat without compromising on space and style, this condo townhome bungalow is a perfect choice. Embrace a refined lifestyle in a community designed to exceed expectations. Located minutes to grocery stores,shopping mall,hospital, golf course and highway #401. Perfect for empty nesters and downsizers!
Property Details
Interior
Features
Main Floor
Bathroom
2.34 x 3.844-Piece
Dining Room
5.74 x 2.82Bedroom
2.77 x 3.66Kitchen
3.71 x 2.92Exterior
Features
Parking
Garage spaces 1
Garage type -
Other parking spaces 1
Total parking spaces 2
Property History
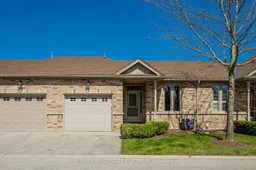 40
40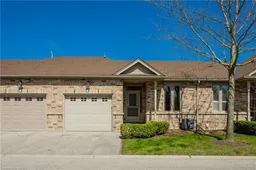 47
47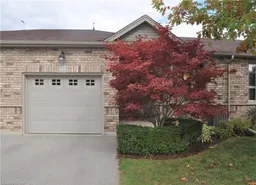 29
29Get an average of $10K cashback when you buy your home with Wahi MyBuy

Our top-notch virtual service means you get cash back into your pocket after close.
- Remote REALTOR®, support through the process
- A Tour Assistant will show you properties
- Our pricing desk recommends an offer price to win the bid without overpaying
