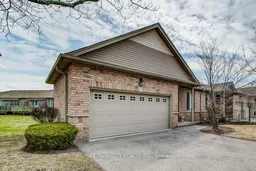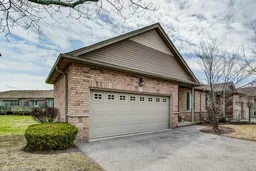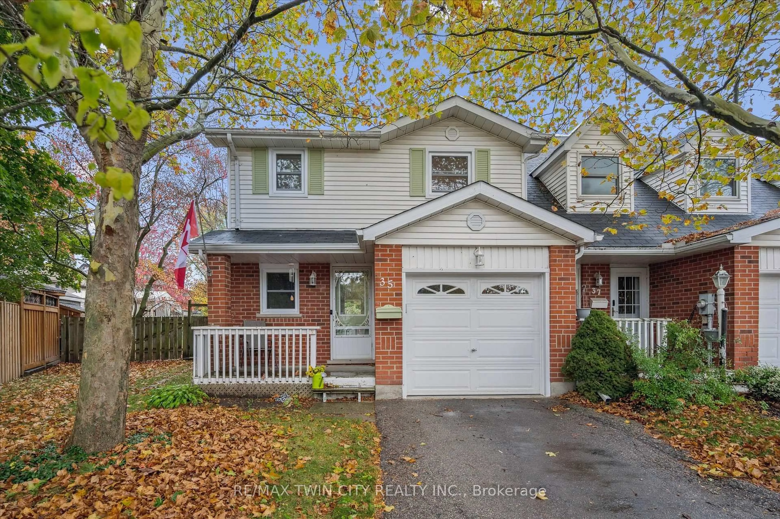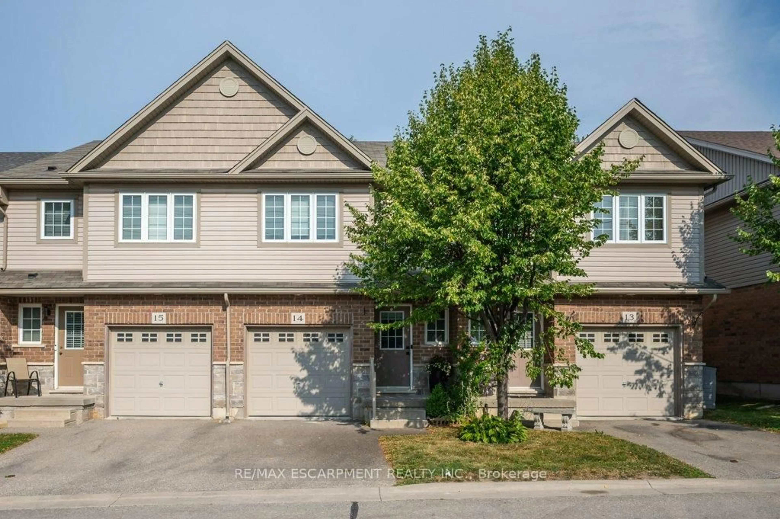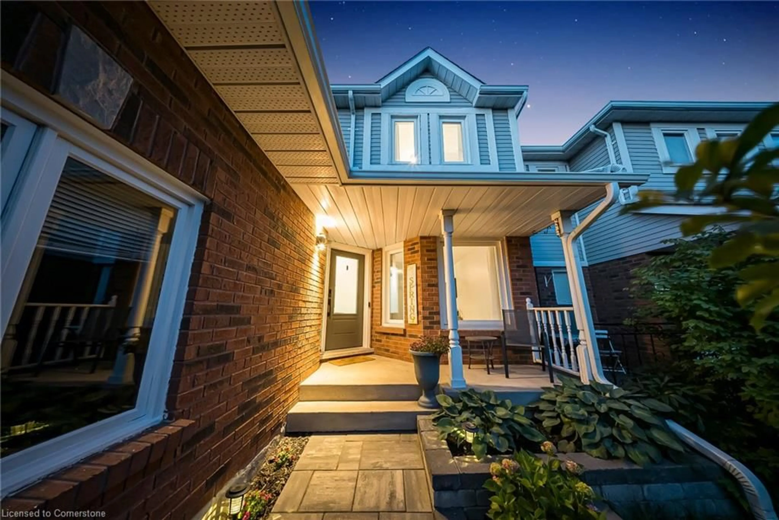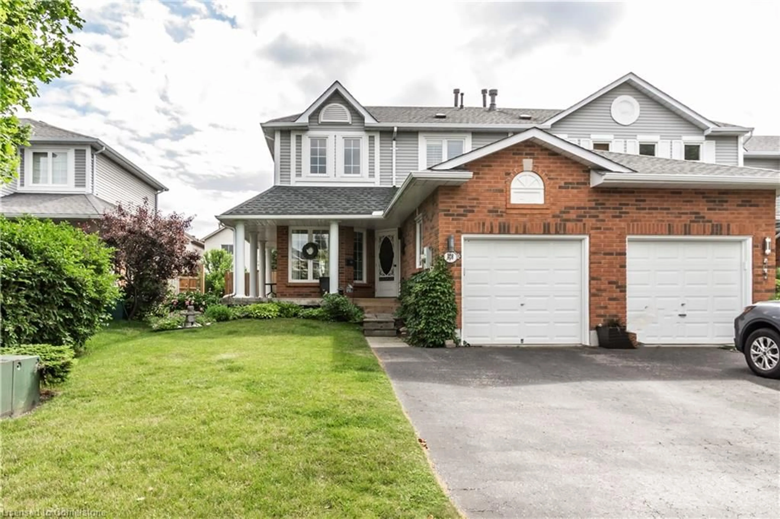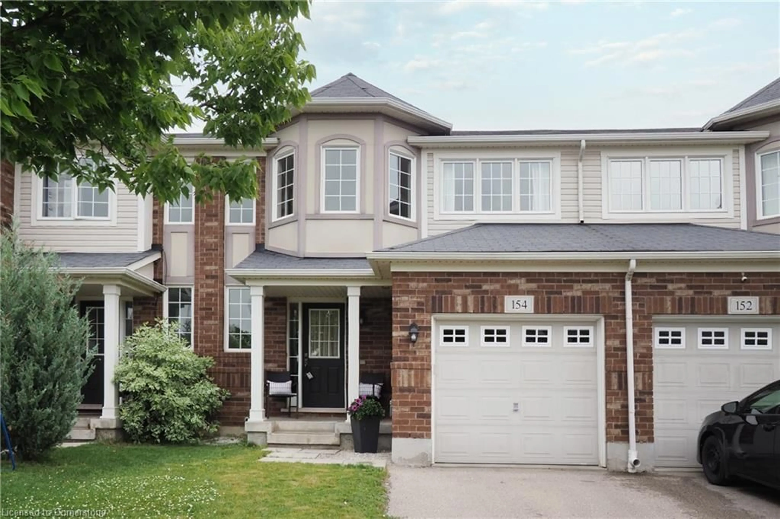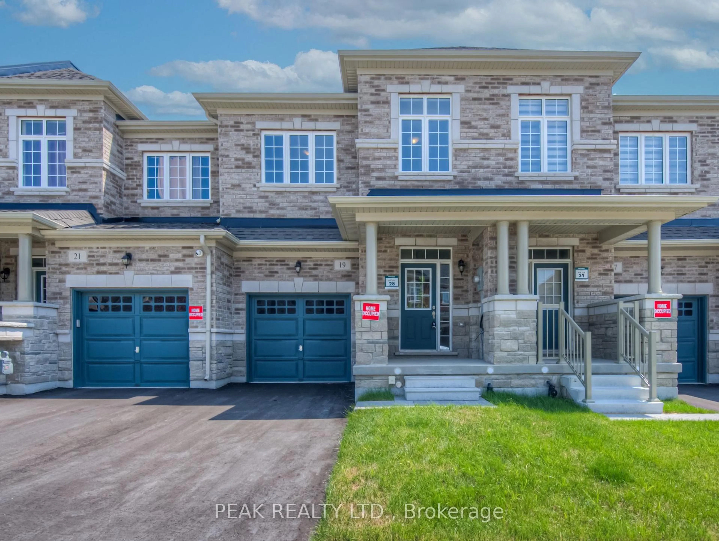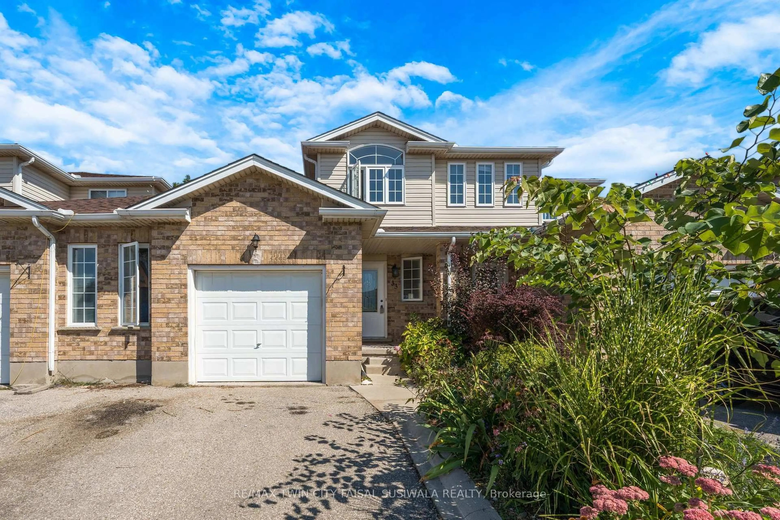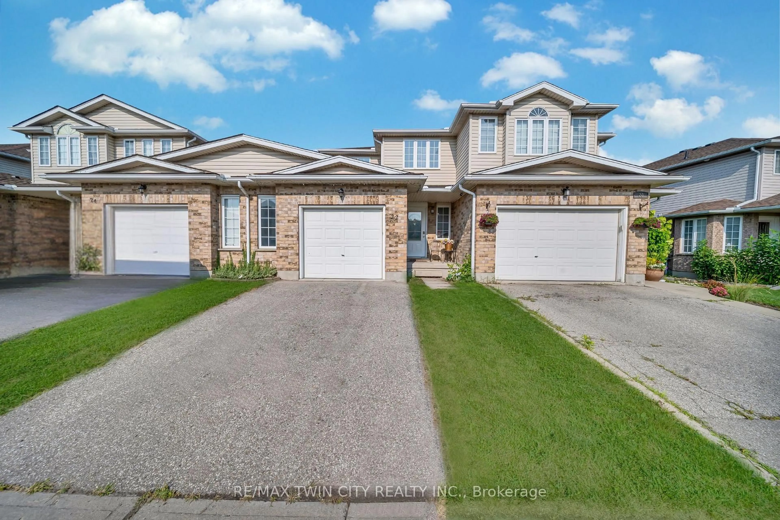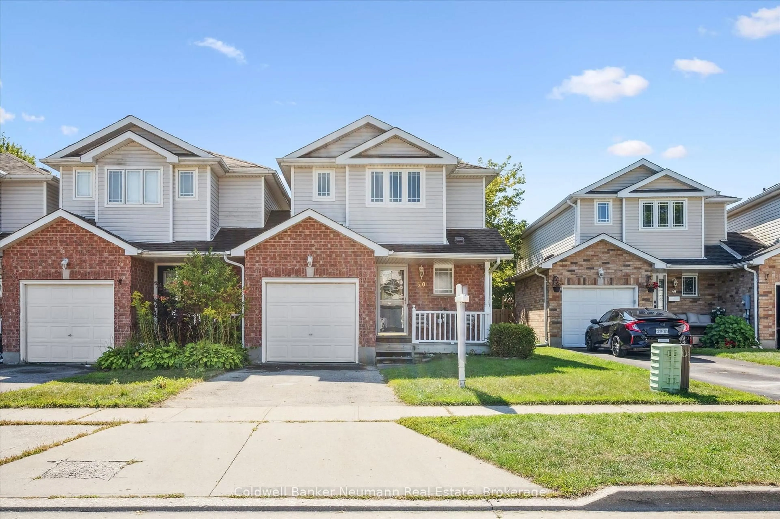Welcome to 107-20 Isherwood Avenue – Stylish, Spacious, and Move-In Ready!
This beautifully maintained end-unit bungalow townhome is tucked away in a quiet, adult lifestyle community and offers rare perks like a double car garage and a private deck overlooking the serene "fishbowl” green space.
Inside, you’ll find gleaming hardwood floors, a bright open-concept layout, and a modern kitchen with ample cupboards, counter space, and a breakfast bar. The living/dining area opens to the deck with a power awning—perfect for year-round enjoyment.
The primary bedroom features his & hers closets and direct access to an updated bathroom with in-suite laundry. A second bedroom makes a great guest room or home office.
Downstairs, the finished lower level offers a cozy family room, 3-piece bath, and a flexible bonus space (perfect as a third bedroom), plus lots of storage. Rough-ins for gas fireplaces on both levels add future potential.
Enjoy low-maintenance living with affordable condo fees, surrounded by walking trails, shopping, and quick access to the 401. This smoke-free community is friendly and welcoming—move in and feel at home!
Inclusions: Built-in Microwave,Dishwasher,Dryer,Refrigerator,Stove,Washer,Window Coverings
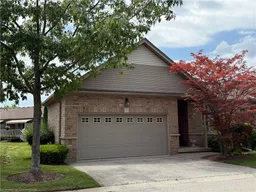 21
21