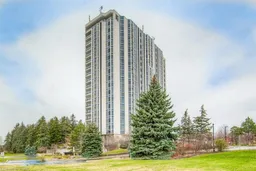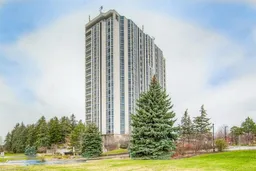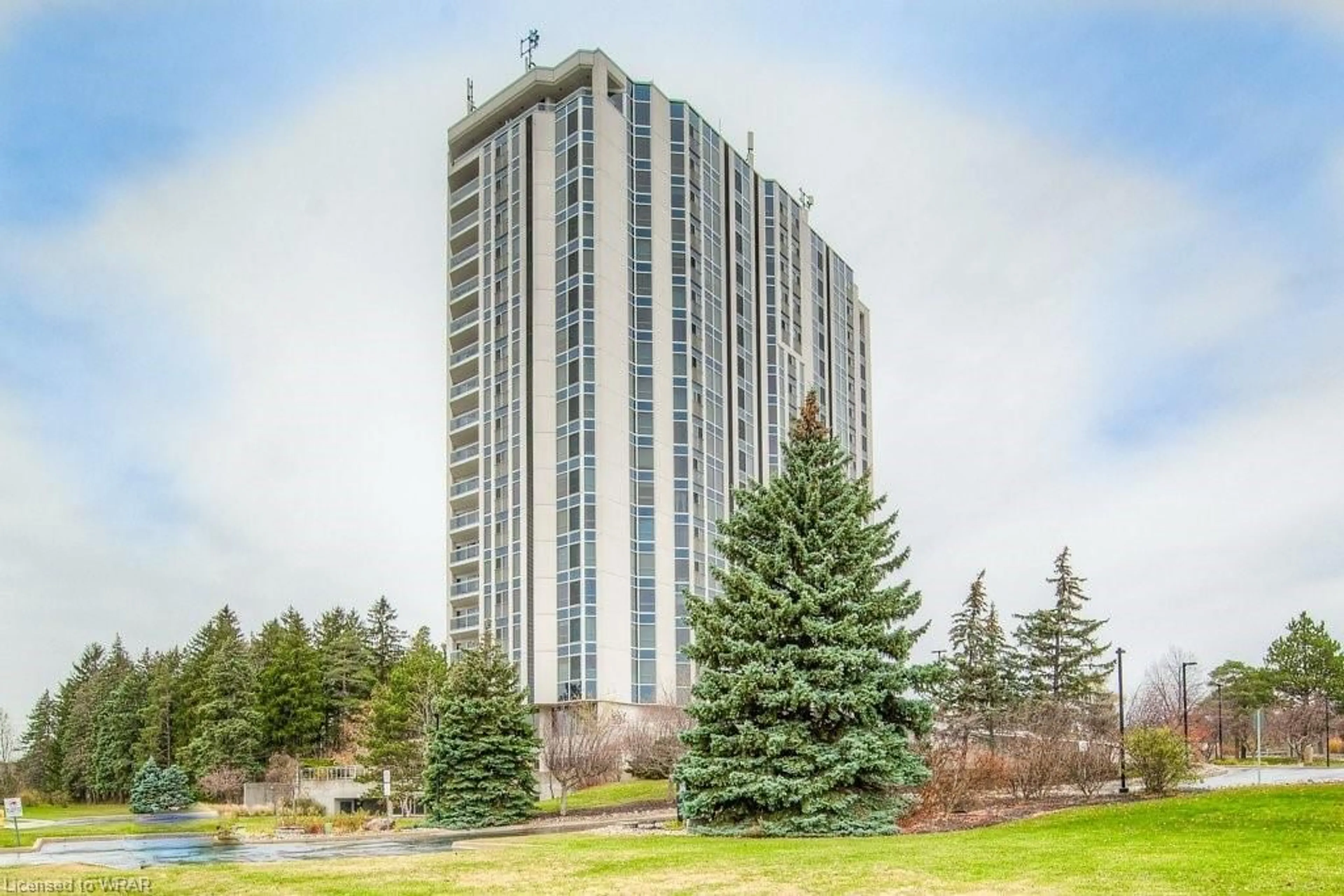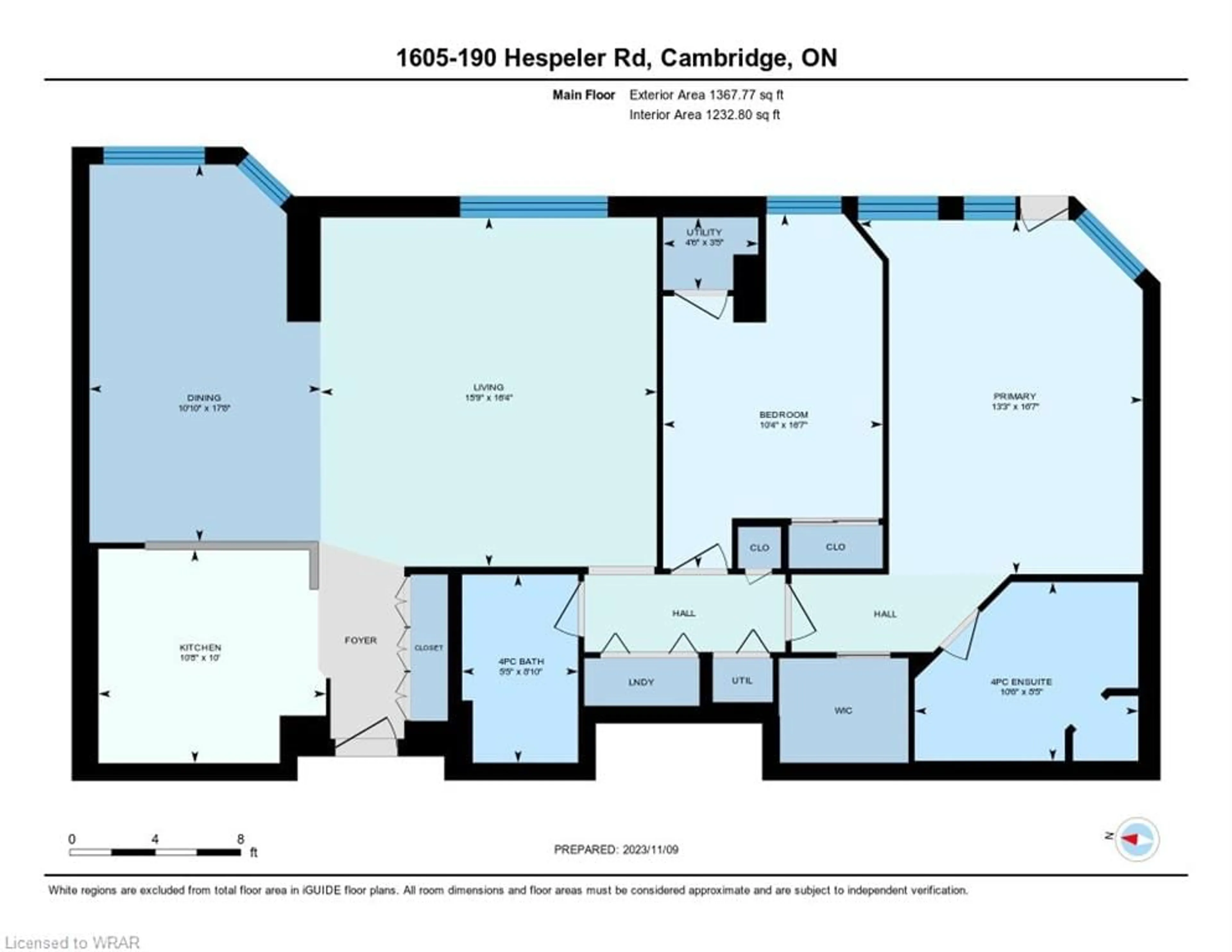190 Hespeler Rd #1605, Cambridge, Ontario N1R 8B8
Contact us about this property
Highlights
Estimated ValueThis is the price Wahi expects this property to sell for.
The calculation is powered by our Instant Home Value Estimate, which uses current market and property price trends to estimate your home’s value with a 90% accuracy rate.$544,000*
Price/Sqft$427/sqft
Days On Market58 days
Est. Mortgage$2,512/mth
Maintenance fees$852/mth
Tax Amount (2023)$3,380/yr
Description
Welcome to Black Forest Condominiums Unit #1605-90 Hespeler Rd. Take notice of the genius closet modification that serves as a coat/shoe closet, storage & pantry-AMAZING & SMART! Next check how clean the place is and what about that amazing view! You will be impressed with the recently updated kitchen that offers quartz countertops with sit-up counter, subway-style backsplash, pot lights, pantry & lots of cupboard and counter space. This is open concept at its best & entertaining is made easy with the family-size dining room open to the kitchen & nice big living rm. No matter what rm you are in the amazing view & lots of natural light flow in from the floor-to-ceiling windows & Juliette Balconies. The primary bdrm is tucked down the hall in its own private quiet area & complete with a big walk-in closet & 4pc ensuite bthrm with jacuzzi tub, separate shower & nice size vanity. The 2nd bdrm with double wide closet could also be an office or den. You will love having the 2nd full 4pc bthrm & convenient in-suite laundry closet. Living at the Black Forest is not just about having a really nice place to call home but also the social community camaraderie... euchre Tuesdays, coffee clutch Wednesdays and more. The complex is nicely landscaped with a patio, gazebos, community BBQ, trails & amazing Black Forest-like treed grounds. The condo amenities are sure to satisfy with an indoor pool, sauna, exercise rm, party rm with a complete working kitchen, games rm, library, workshop & outdoor tennis/pickle ball court. The location is ideal because everything is close by & public transit is just a step out the front. Do you like to travel because this a place that you can just lock up & head out! This is a well-managed condominium with a superintendent on-site & secured private entrance. Two elevators for quick moving about the condo. This unit comes with 1 underground parking spot. Call your REALTOR® today & come take a look for yourself!
Property Details
Interior
Features
Main Floor
Dining Room
3.25 x 3.05Bedroom Primary
5.05 x 4.04Bathroom
4-Piece
Bedroom
5.05 x 3.15Exterior
Features
Parking
Garage spaces 1
Garage type -
Other parking spaces 0
Total parking spaces 1
Condo Details
Amenities
Barbecue, Elevator(s), Fitness Center, Game Room, Guest Suites, Library
Inclusions
Property History
 50
50 50
50Get an average of $10K cashback when you buy your home with Wahi MyBuy

Our top-notch virtual service means you get cash back into your pocket after close.
- Remote REALTOR®, support through the process
- A Tour Assistant will show you properties
- Our pricing desk recommends an offer price to win the bid without overpaying



