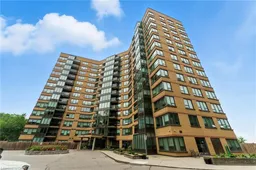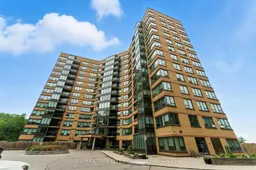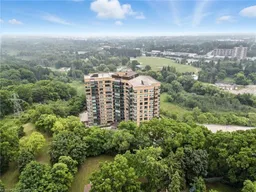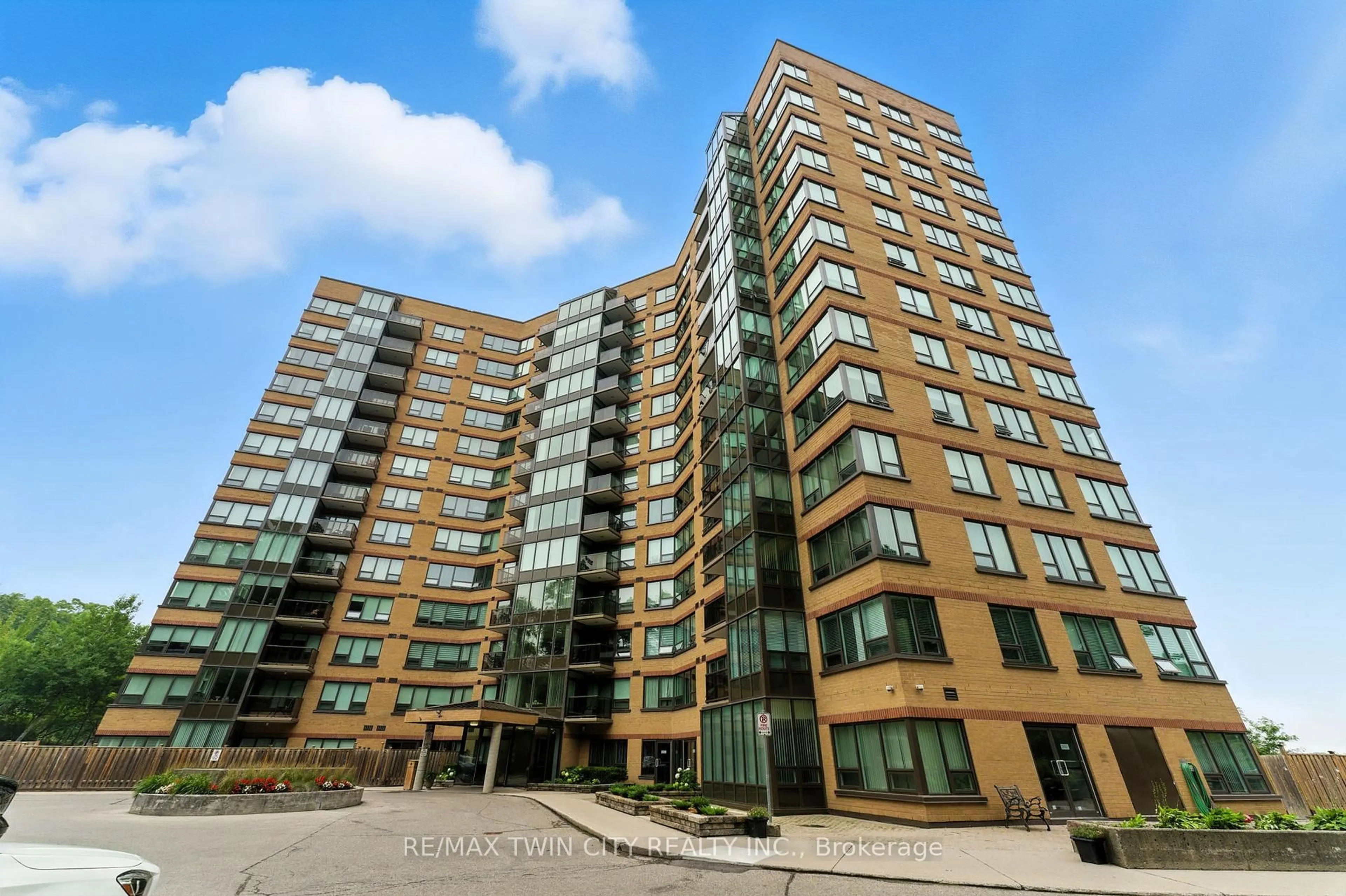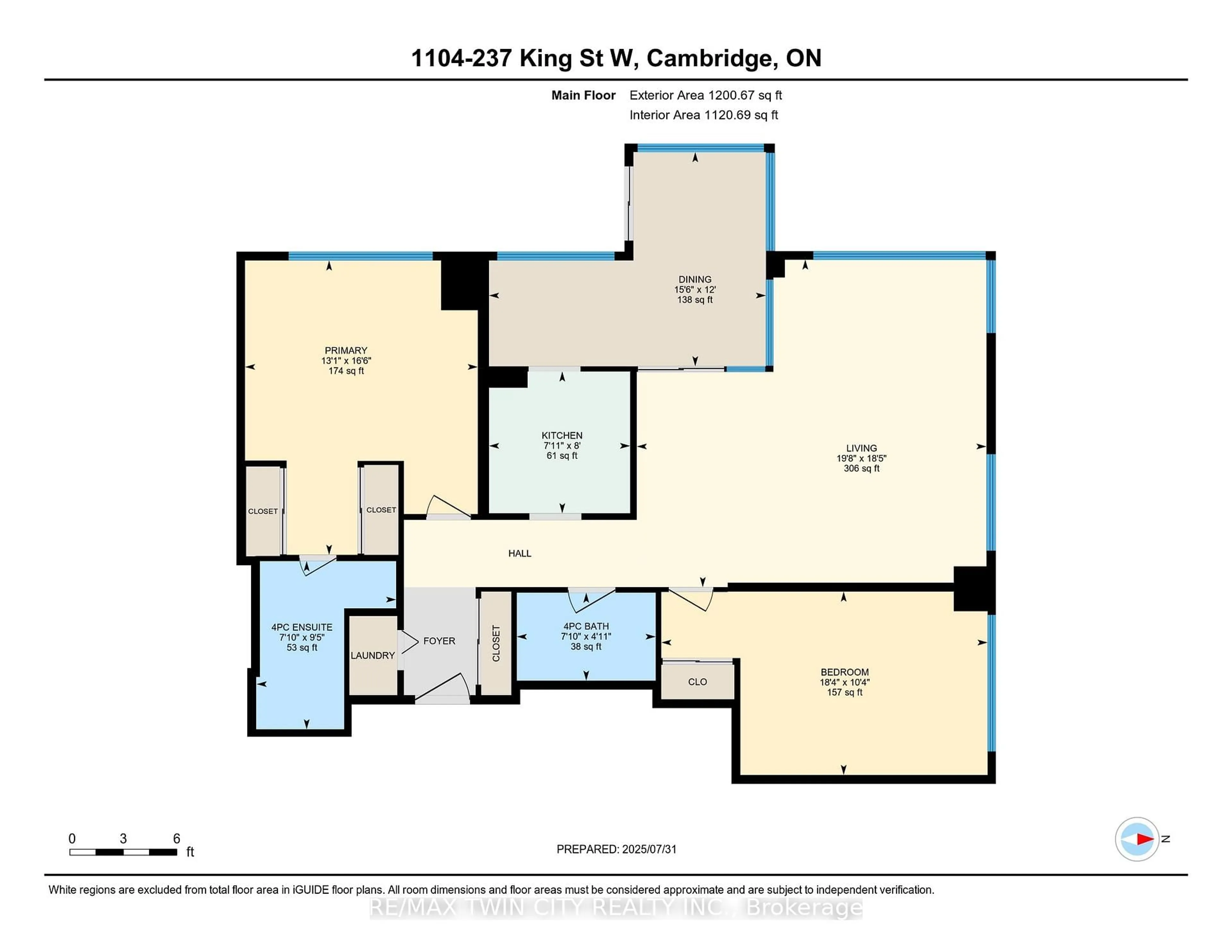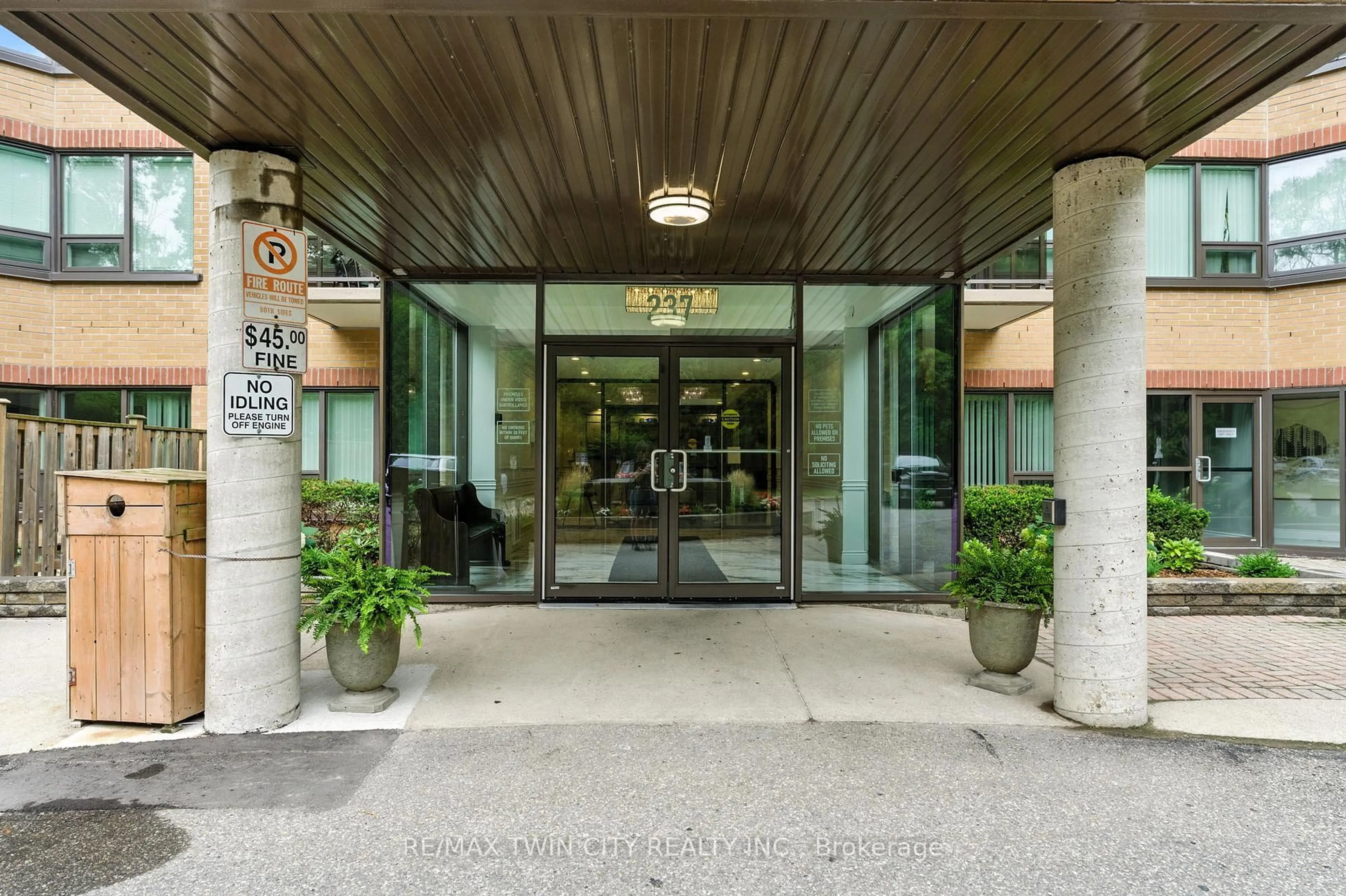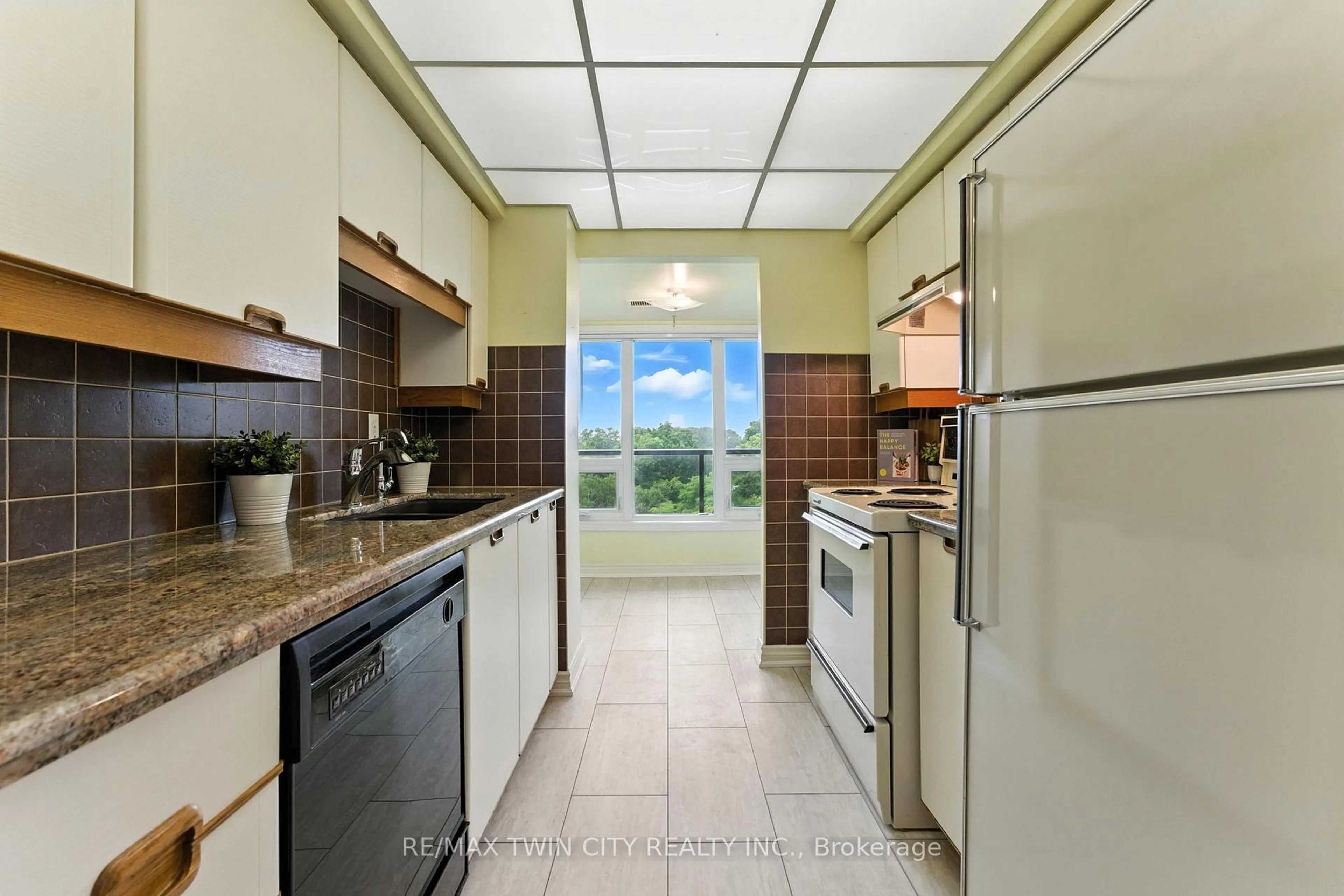237 King St #1104, Cambridge, Ontario N3H 5L2
Contact us about this property
Highlights
Estimated valueThis is the price Wahi expects this property to sell for.
The calculation is powered by our Instant Home Value Estimate, which uses current market and property price trends to estimate your home’s value with a 90% accuracy rate.Not available
Price/Sqft$309/sqft
Monthly cost
Open Calculator
Description
Welcome to Kressview Springs - your peaceful retreat in the heart of Cambridge! Step inside this beautifully maintained 2-bedroom, 2-bathroom condo and enjoy a bright, open layout with stunning hardwood floors in the spacious living room and both bedrooms. A glass feature separates the living space from a formal dining area, perfect for entertaining or cozy dinners at home. The kitchen is thoughtfully designed with granite countertops, ample cabinetry and a convenient layout for everyday living. The primary bedroom offers double closets and a private ensuite with a relaxing jacuzzi tub and separate shower. The second bedroom is perfect for guests or a home office. Just off the front entrance, you'll find a laundry closet neatly tucked away for convenience. This unit comes with one underground parking space (#63) and a storage locker (L39) for added space. The building itself boasts, fantastic amenities, including a swimming pool, a large party/amenity room and even a resident workshop on the lower level - ideal for hobbies or DIY projects. Kressview Springs is a secure, well-managed building offering elevator access, visitor parking and a welcoming community atmosphere. Located just minutes from downtown Cambridge, you'll enjoy easy access to shops, restaurants, parks, schools, and public transit. Nature lovers will appreciate the nearby walking trails and green spaces, while commuters will love the quick access to major highways. Whether you're downsizing, investing or buying your first home, this condo offers, comfort, lifestyle, and location all in one. Come experience everything this special home and community have to offer!
Property Details
Interior
Features
Main Floor
Br
5.59 x 3.33Laundry
0.0 x 0.0Kitchen
2.41 x 2.44Bathroom
2.39 x 1.54 Pc Bath
Exterior
Features
Parking
Garage spaces 1
Garage type Underground
Other parking spaces 0
Total parking spaces 1
Condo Details
Amenities
Indoor Pool, Party/Meeting Room, Exercise Room, Games Room, Elevator
Inclusions
Property History
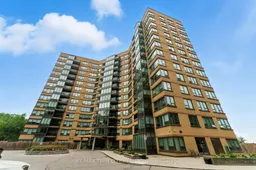 50
50