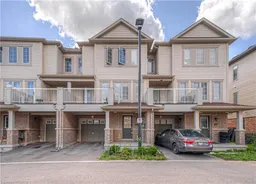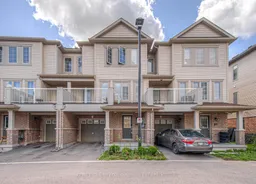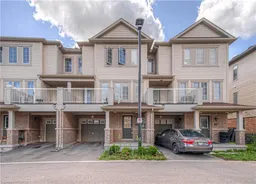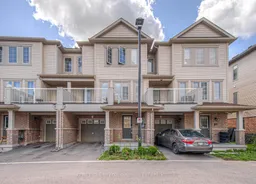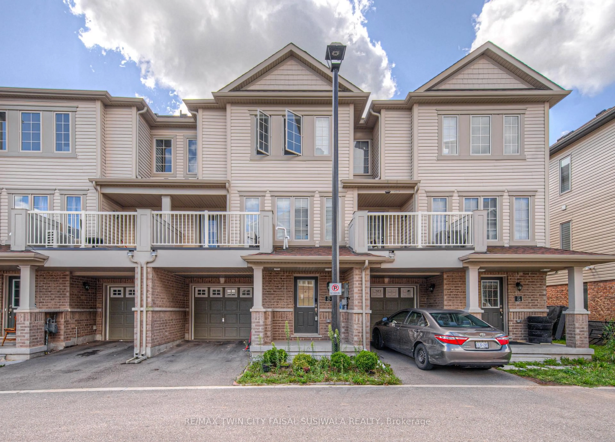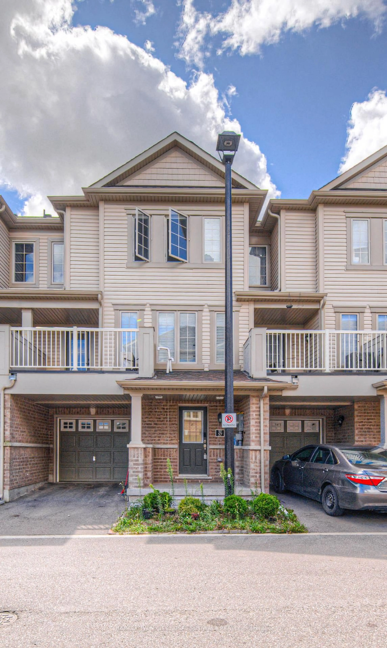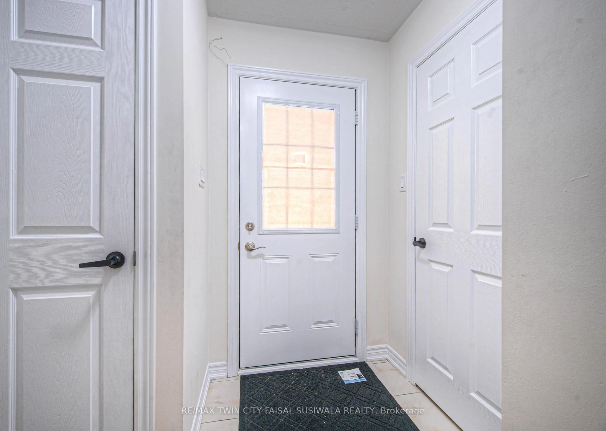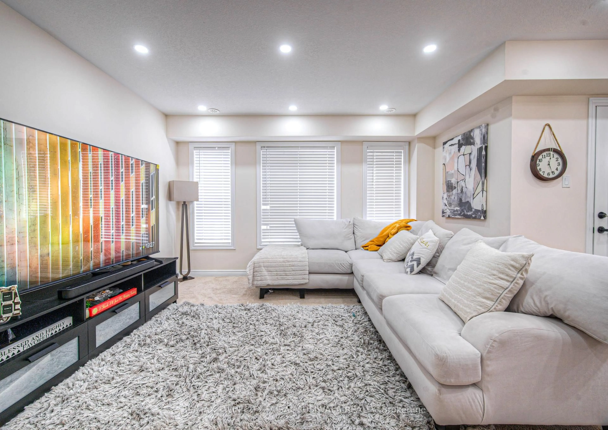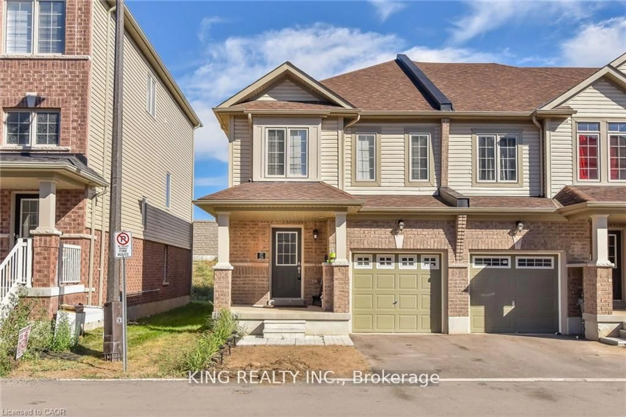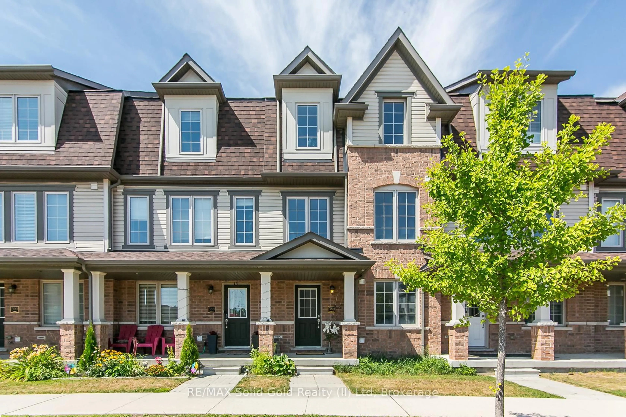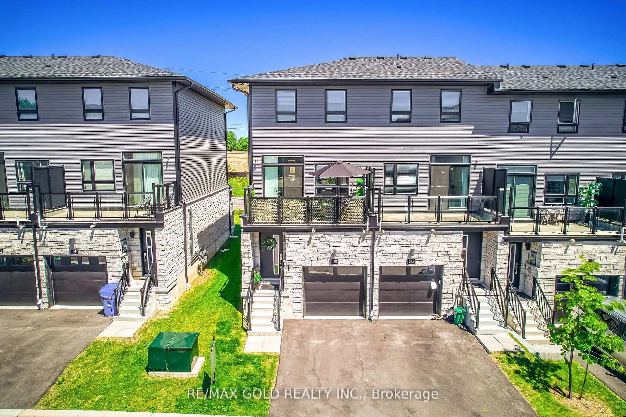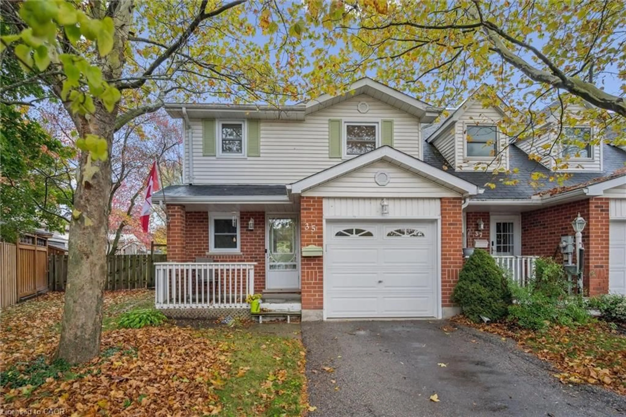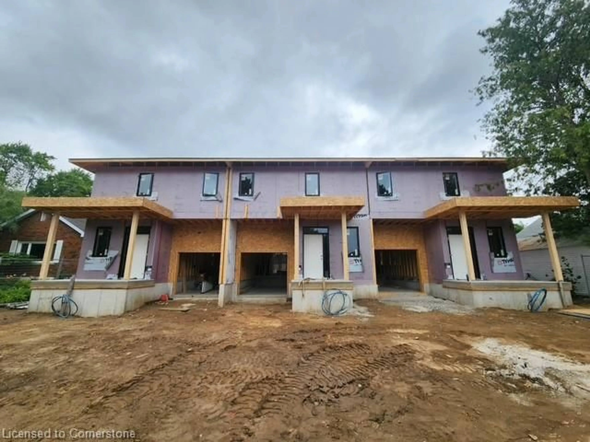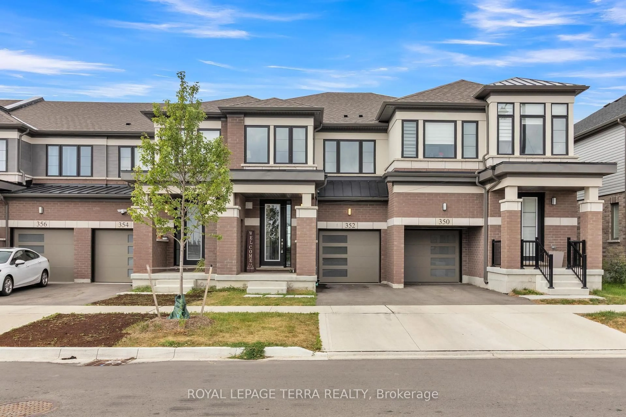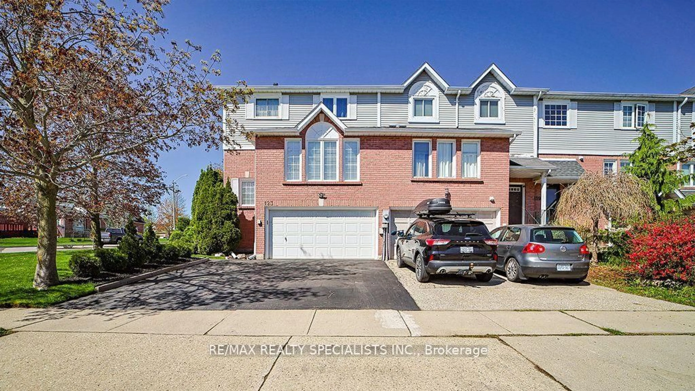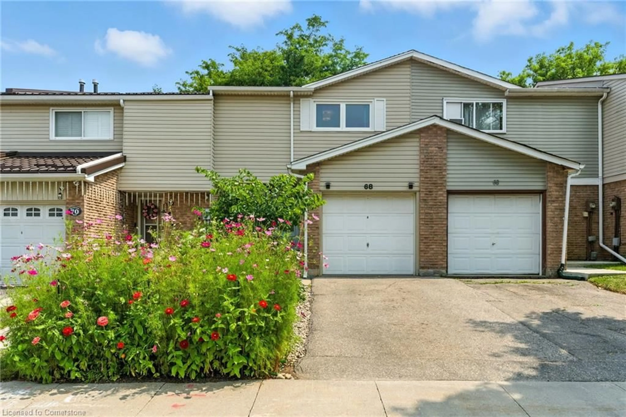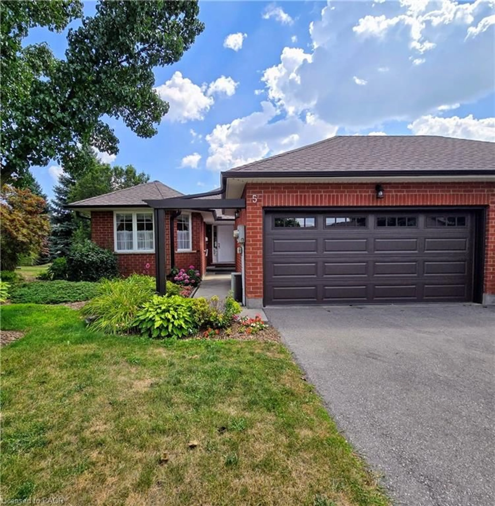755 Linden Dr #57, Cambridge, Ontario N3H 0E4
Contact us about this property
Highlights
Estimated valueThis is the price Wahi expects this property to sell for.
The calculation is powered by our Instant Home Value Estimate, which uses current market and property price trends to estimate your home’s value with a 90% accuracy rate.Not available
Price/Sqft$457/sqft
Monthly cost
Open Calculator
Description
UPSCALE FREEHOLD TOWNHOME LIVING IN FAMILY-FRIENDLY PRESTON HEIGHTS. Welcome to #57-755 Linden Drive, a stylish and inviting townhome tucked into the highly sought-after Preston Heights community of Cambridge. Designed with modern families in mind. Step inside to a bright, open-concept main floor where the kitchen shines with elegant subway tile backsplash, quartz countertops, stainless steel appliances-including a built-in microwave with range hood, dishwasher, stove, and fridge-and a sleek breakfast bar. Perfect for family meals or entertaining friends, the kitchen flows effortlessly into the living room and dining space. From here, walk out to your private balcony and enjoy a quiet coffee in the morning sun or unwind in the evening breeze. The upper level offers 3 comfortable bedrooms, each filled with natural light, and a full bathroom with modern finishes. With thoughtful touches throughout including pot lights, this home is move-in ready and waiting for its next family. Low maintenance with a low monthly common element fee, perfect for a first time home buyer or investor. Nestled in a quiet community, this location offers the best of both worlds: peaceful living with unbeatable access to amenities. You're just minutes from Cambridge Centre, schools, parks, and HWY 401, making commuting and shopping a breeze.
Property Details
Interior
Features
Exterior
Features
Parking
Garage spaces 1
Garage type Built-In
Other parking spaces 1
Total parking spaces 2
Property History
