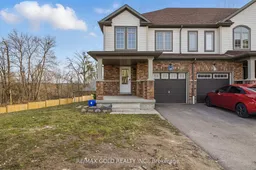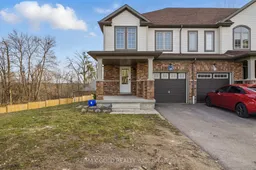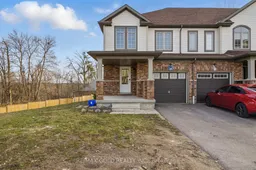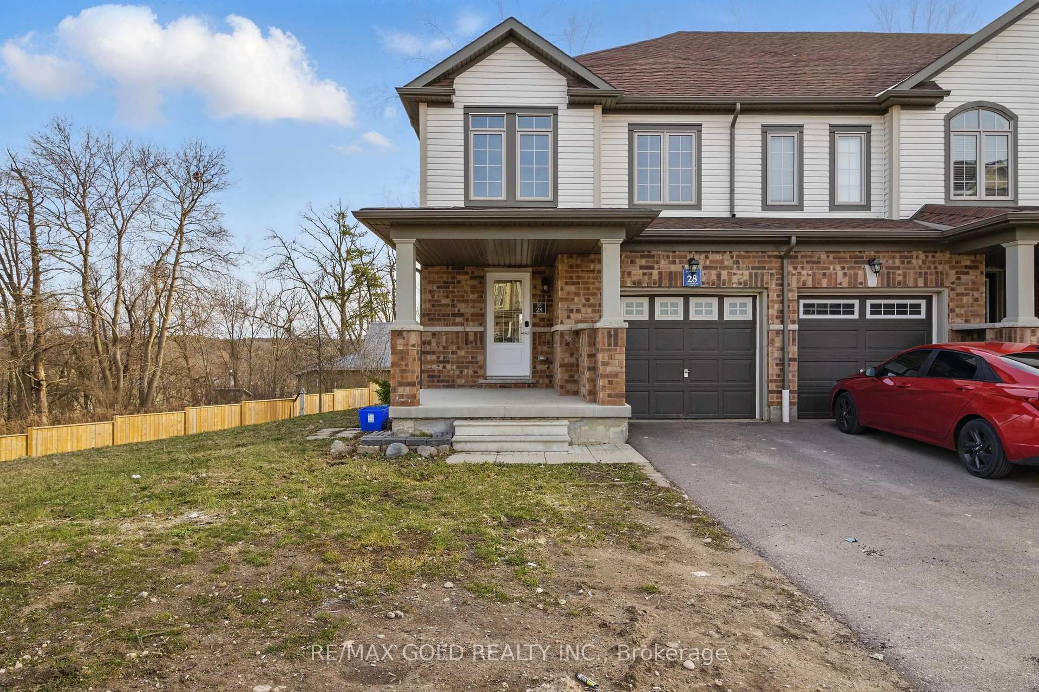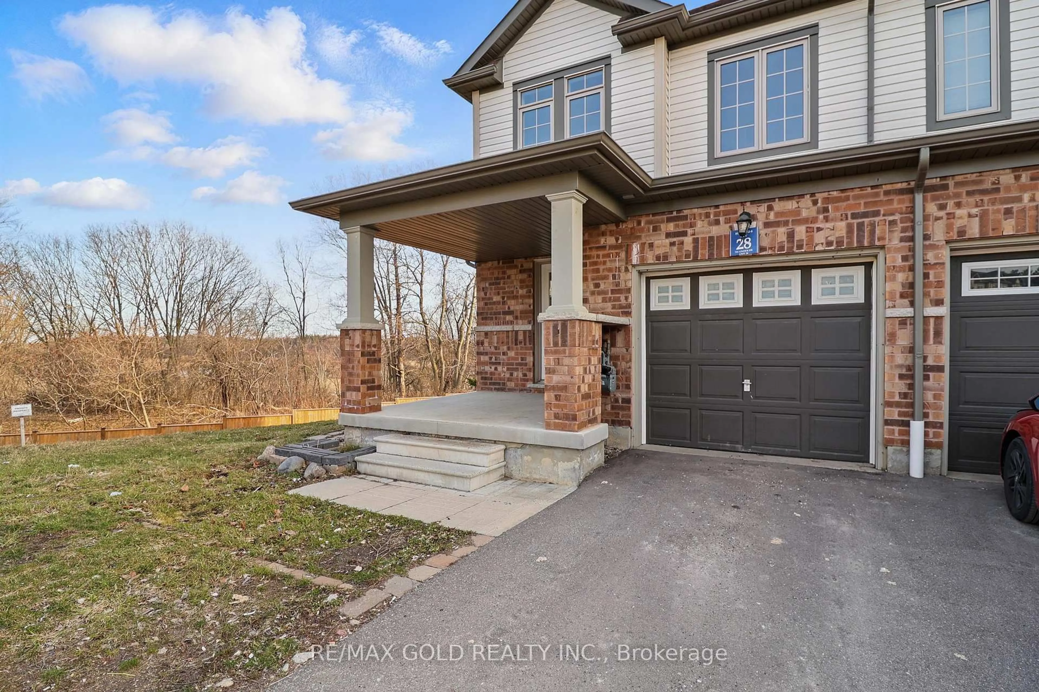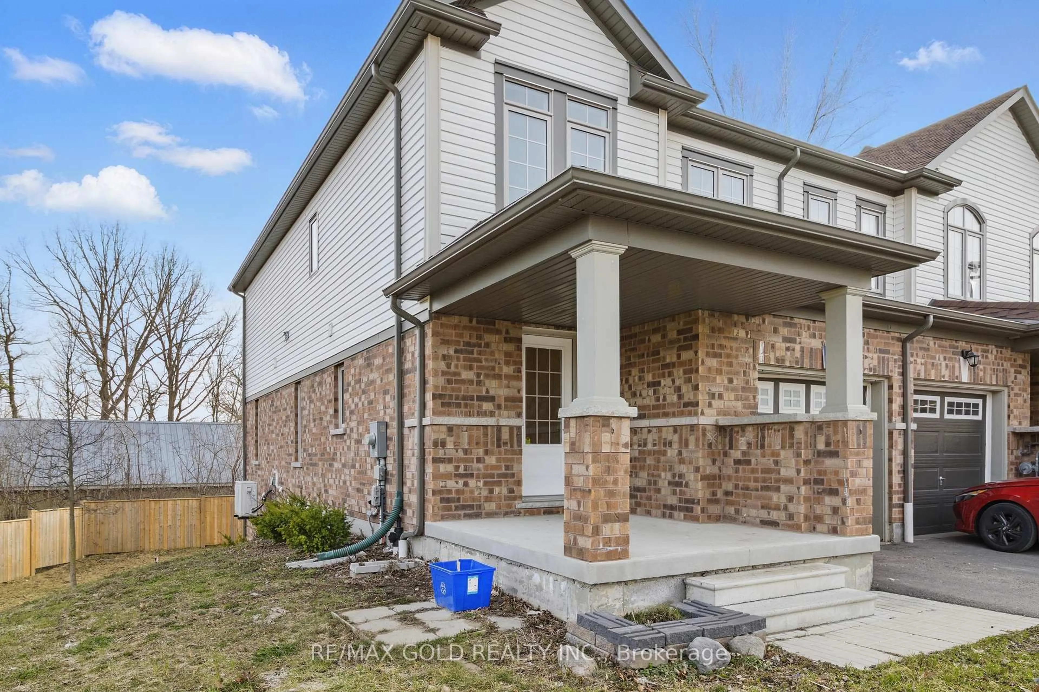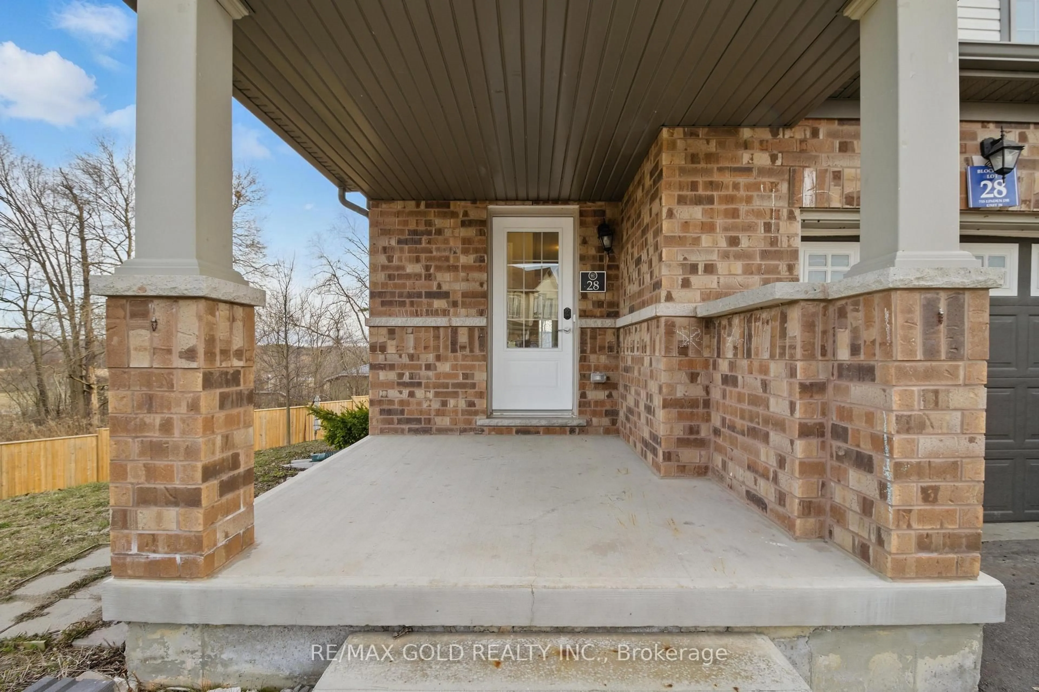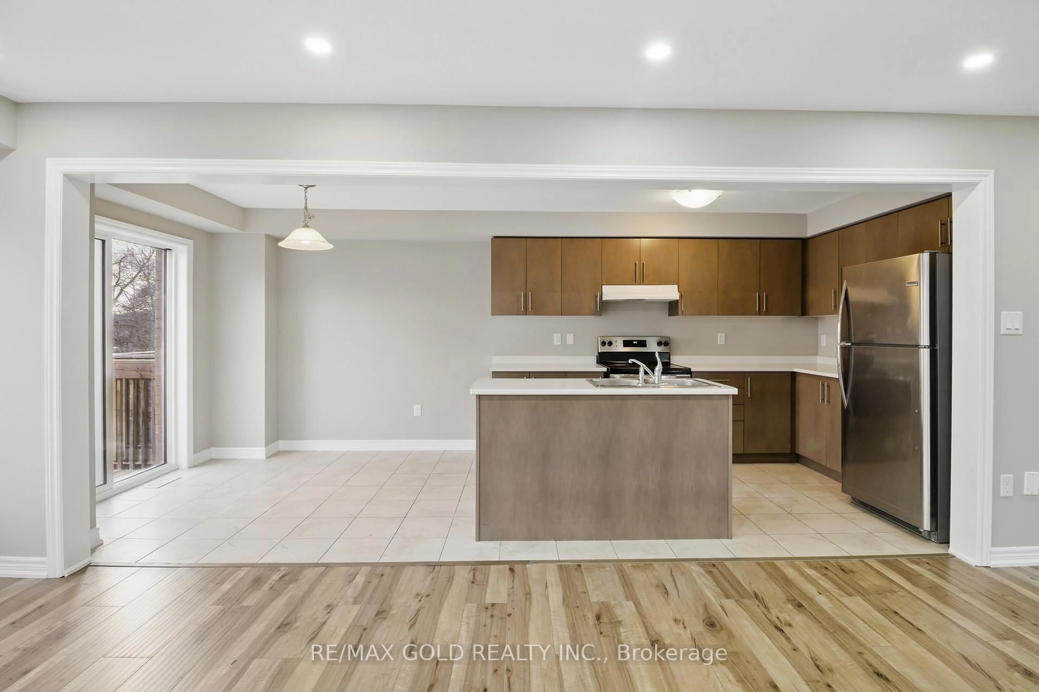755 Linden Dr #28, Cambridge, Ontario N3H 0E4
Contact us about this property
Highlights
Estimated valueThis is the price Wahi expects this property to sell for.
The calculation is powered by our Instant Home Value Estimate, which uses current market and property price trends to estimate your home’s value with a 90% accuracy rate.Not available
Price/Sqft$405/sqft
Monthly cost
Open Calculator
Description
Stunning & Spacious 3-Bedroom, 3-Bathroom Corner Unit on Premium Ravine Lot!Welcome to this bright and modern corner unit nestled on a large premium lot backing onto a peaceful ravine. With a walkout basement offering incredible potential,this home is perfect for families or investors alike.Main floor welcomes you with an open and airy layout, featuring a spacious living room and a modern kitchen. Oversized windows fill the space with natural light,creating a warm and inviting atmosphere. The dining area flows seamlessly onto a private balcony, offering the perfect spot to relax and enjoy the view. Upstairs, thehome boasts a highly practical layout with a convenient second-floor laundry area. With quick access to Hwy 401, Conestoga College, and a variety of scenic trails andparks, the location is truly unbeatable. Plus, being in a high rental demand area, this property doubles as an excellent investment opportunity. Don't miss out on thisexceptional home!
Property Details
Interior
Features
Upper Floor
Primary
4.9 x 3.763 Pc Ensuite / W/I Closet
2nd Br
3.29 x 2.89Closet
3rd Br
3.63 x 2.82Closet
Laundry
2.29 x 1.7Exterior
Features
Parking
Garage spaces 1
Garage type Attached
Other parking spaces 1
Total parking spaces 2
Property History
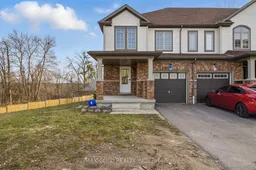 33
33