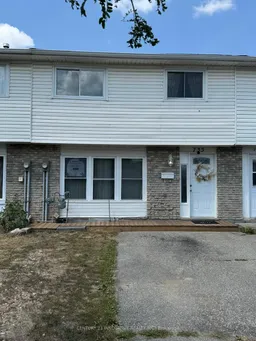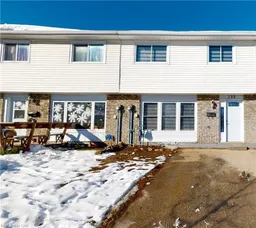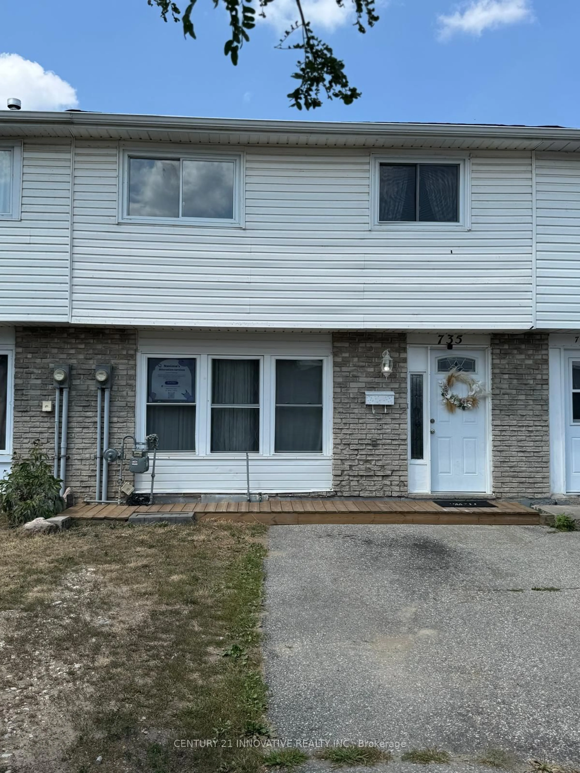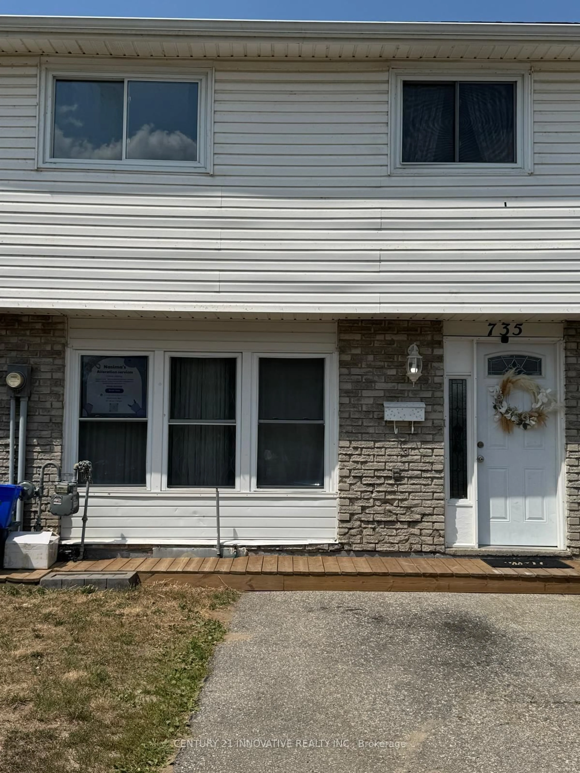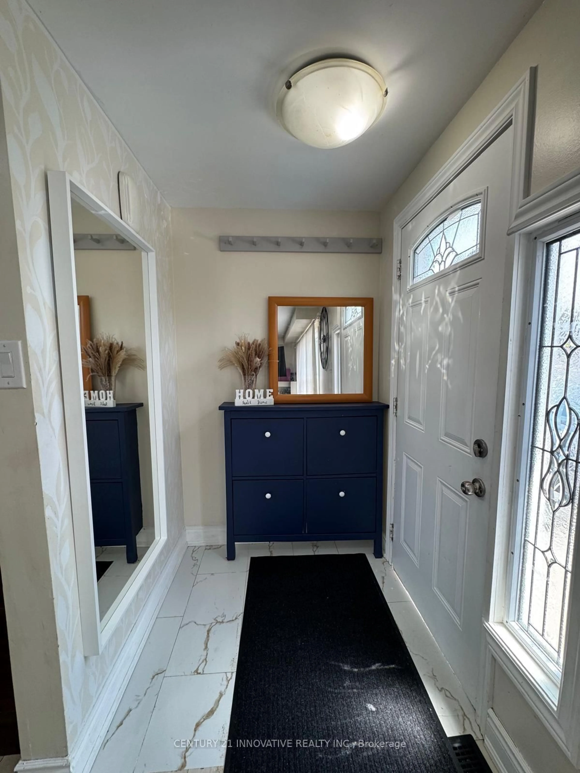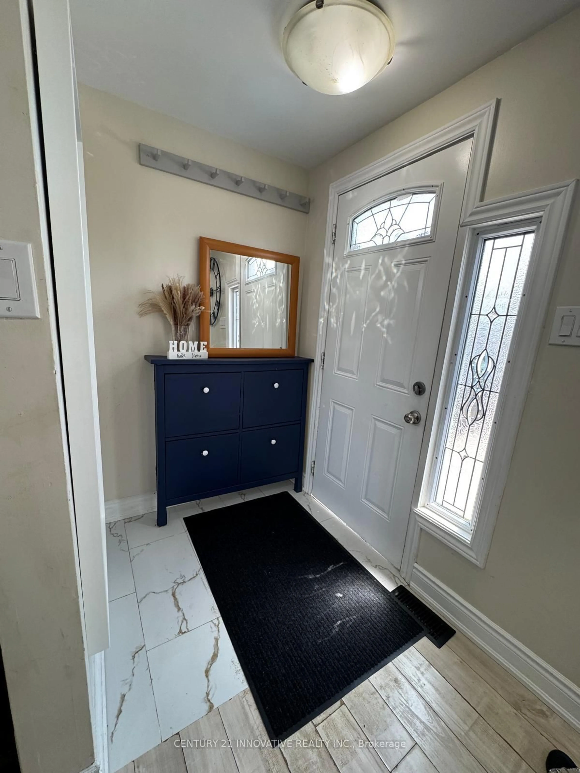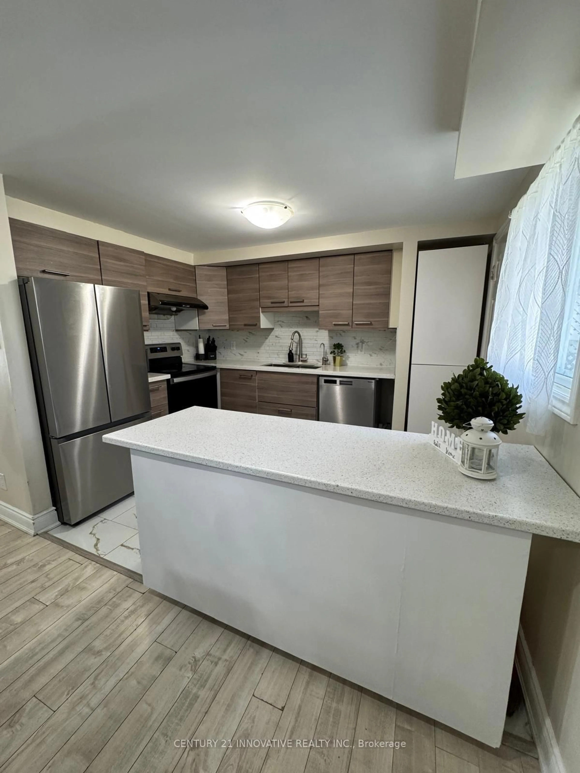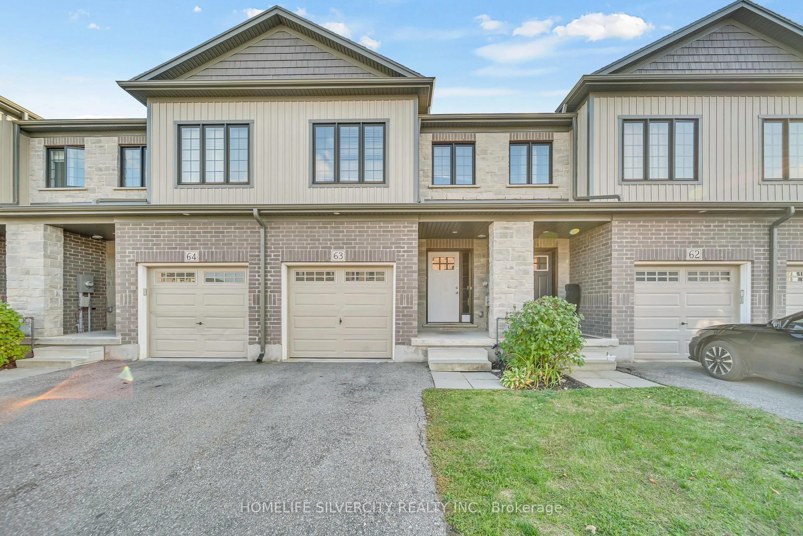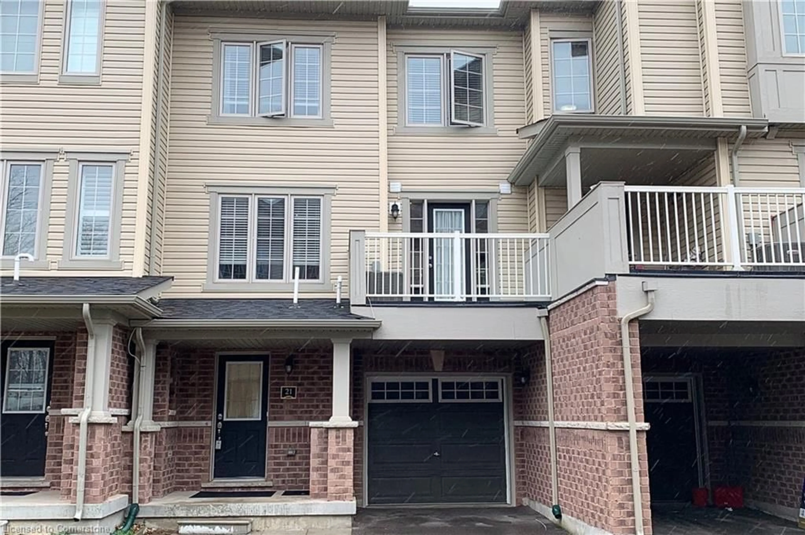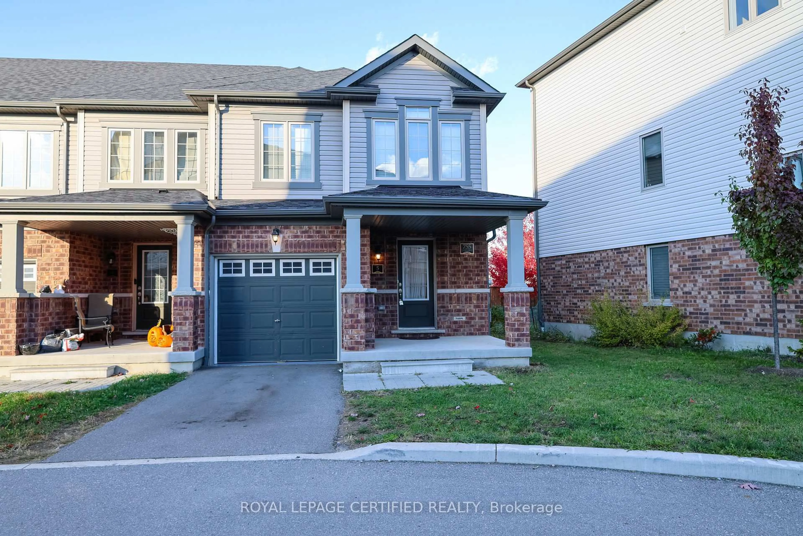735 Parkview Cres, Cambridge, Ontario N3H 5A1
Contact us about this property
Highlights
Estimated valueThis is the price Wahi expects this property to sell for.
The calculation is powered by our Instant Home Value Estimate, which uses current market and property price trends to estimate your home’s value with a 90% accuracy rate.Not available
Price/Sqft$427/sqft
Monthly cost
Open Calculator
Description
Welcome to this beautifully maintained 4+1 bedroom, 2 bathroom family home, ideally situated in a quiet, family-friendly neighborhood. Enjoy the perfect blend of comfort and convenience with schools just a short walk away and quick, easy access to Highway 401-making your daily commute a breeze. Step inside to find a bright and functional layout, offering ample space for growing families or those in need of a home office or guest suite. The heart of the home features a generous living area, updated kitchen, and a dining space ideal for hosting. Downstairs, the finished lower level includes a versatile +1 bedroom-perfect as a guest room, home gym, or playroom. One of the standout features of this property is the serene backyard, backing onto open green space-providing privacy, and the ideal setting for outdoor relaxation or entertaining. Don't miss your chance to own this move-in ready home in a prime location.
Property Details
Interior
Features
2nd Floor
Primary
3.6 x 3.6W/I Closet
4th Br
2.7 x 2.7Closet
2nd Br
3.1 x 2.6Closet
3rd Br
3.1 x 2.6Closet
Exterior
Features
Parking
Garage spaces -
Garage type -
Total parking spaces 2
Property History
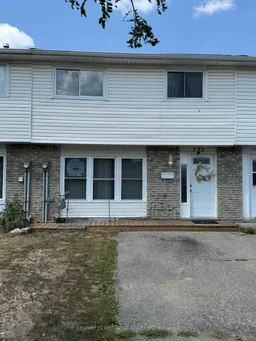 30
30