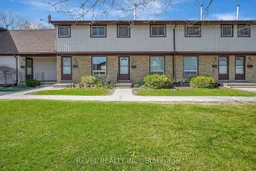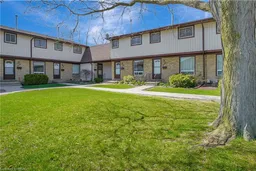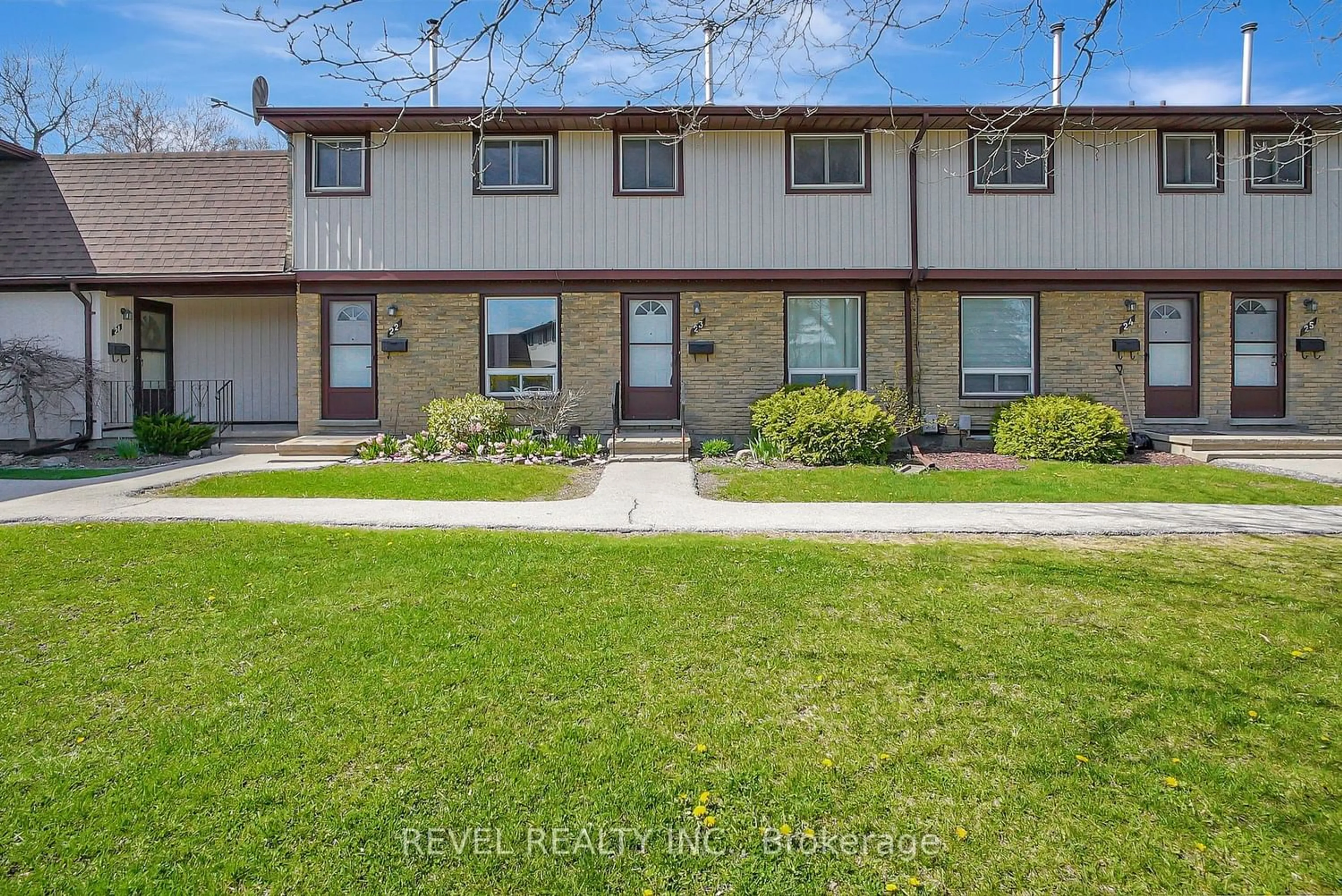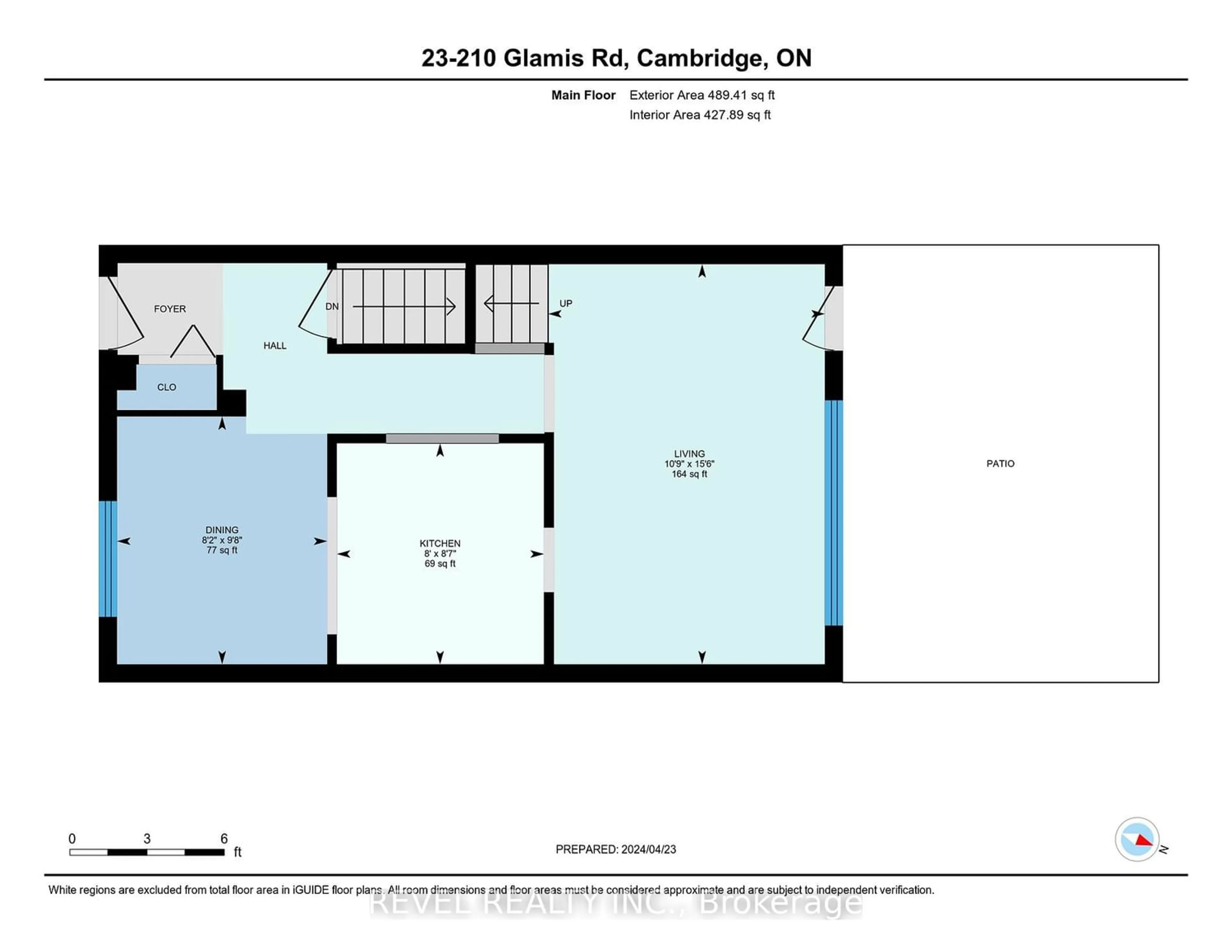210 Glamis Rd #23, Cambridge, Ontario N1R 6L3
Contact us about this property
Highlights
Estimated ValueThis is the price Wahi expects this property to sell for.
The calculation is powered by our Instant Home Value Estimate, which uses current market and property price trends to estimate your home’s value with a 90% accuracy rate.$409,000*
Price/Sqft$300/sqft
Days On Market10 days
Est. Mortgage$1,928/mth
Maintenance fees$445/mth
Tax Amount (2023)$1,935/yr
Description
Discover this beautifully updated two-storey townhouse condo, nestled in a charming family neighbourhood. The main floor boasts a completely renovated kitchen equipped with new stainless steel appliances, including a stove, refrigerator, and dishwasher. Aesthetic upgrades like quartz countertops and a stylish backsplash add a touch of elegance, complemented by new vinyl flooring that extends into the foyer. The adjacent dinette provides ample space for family meals and gatherings. This home now features stunning new hardwood floors throughout the main and upper levels, enhancing its warm and inviting atmosphere. Ascend to the second floor where you'll find three cozy bedrooms and a fully updated main bathroom featuring a new bathtub, vanity with quartz countertop, and fresh vinyl flooring. The basement has been transformed into a versatile rec room, perfect for entertainment or relaxation, complete with a new laminate floor and an electric fireplace. This level also includes an updated 2-piece bathroom and a functional laundry room with plenty of storage. Additional upgrades throughout the home include new interior doors, baseboards, window casings, and neutral-tone fresh paint. Upgraded lighting fixtures and pot lights in the family room and basement create a modern and bright space. Practical upgrades haven't been overlooked the HVAC system was installed in 2018, ensuring efficient heating and cooling. Utility costs remain low, and water is included in the condo fees, adding extra value. This home is not just renovated but reimagined for contemporary living. Ready for you to move in and enjoy!
Property Details
Interior
Features
Bsmt Floor
Rec
4.63 x 5.54Utility
4.77 x 2.67Bathroom
0.00 x 0.002 Pc Bath
Exterior
Parking
Garage spaces -
Garage type -
Other parking spaces 1
Total parking spaces 1
Condo Details
Inclusions
Property History
 36
36 36
36Get an average of $10K cashback when you buy your home with Wahi MyBuy

Our top-notch virtual service means you get cash back into your pocket after close.
- Remote REALTOR®, support through the process
- A Tour Assistant will show you properties
- Our pricing desk recommends an offer price to win the bid without overpaying



