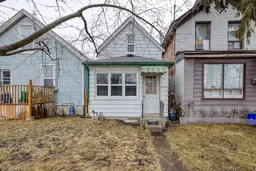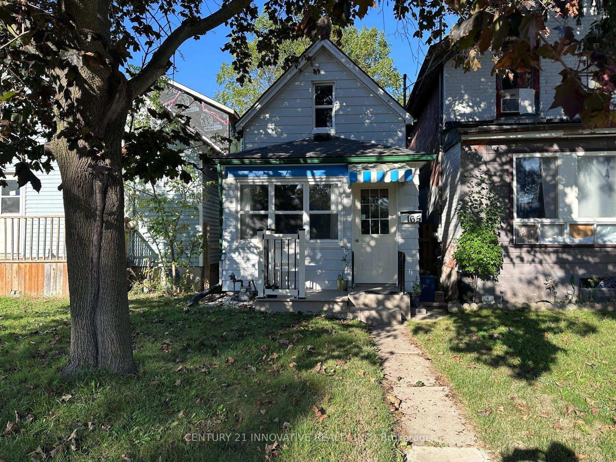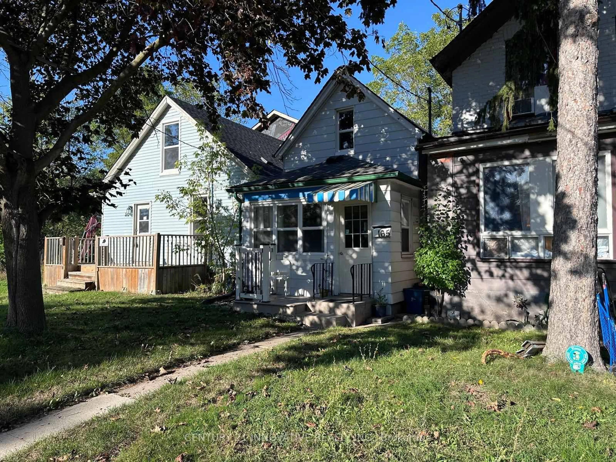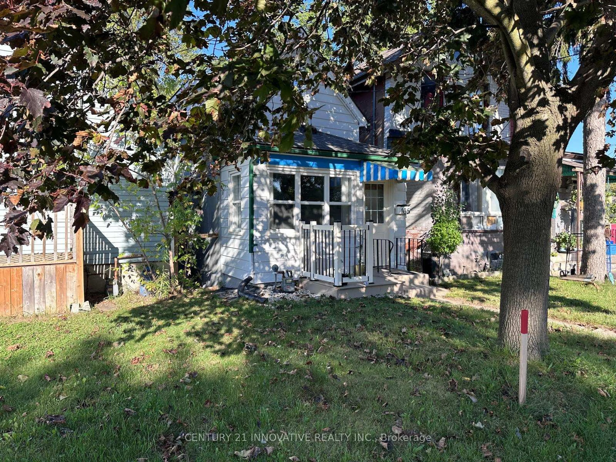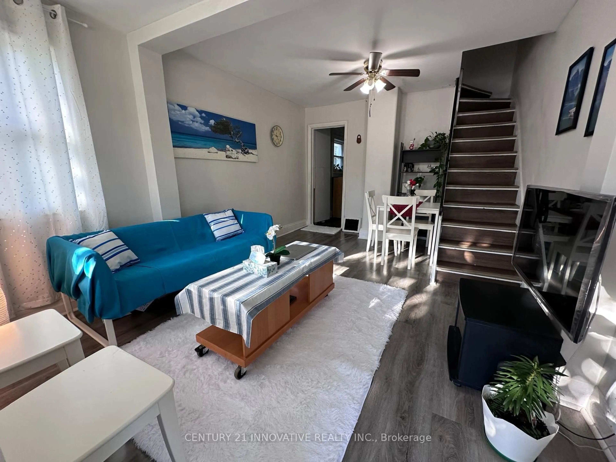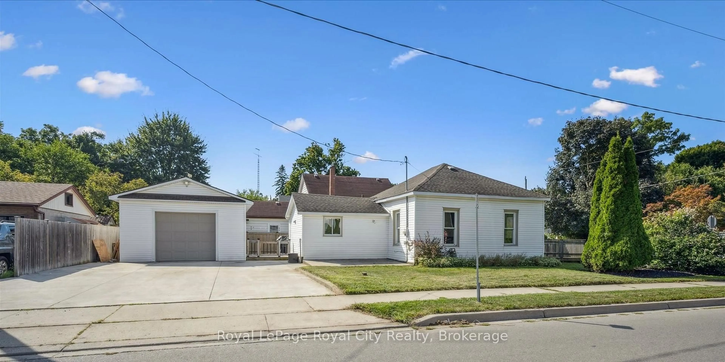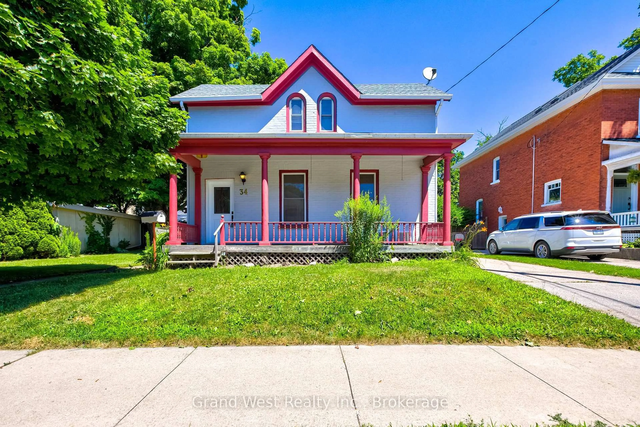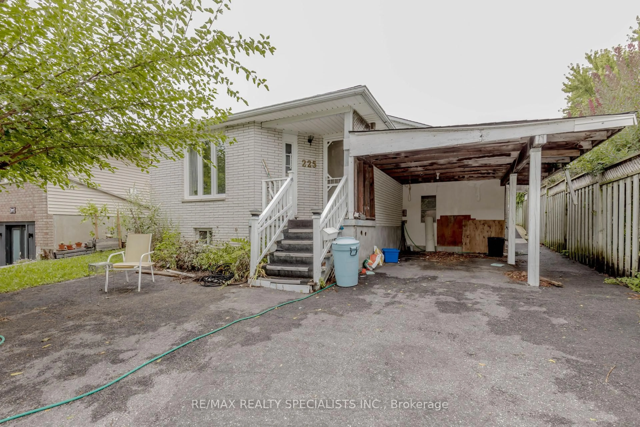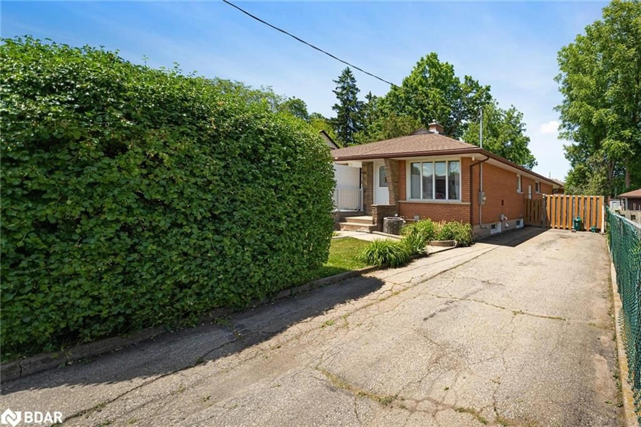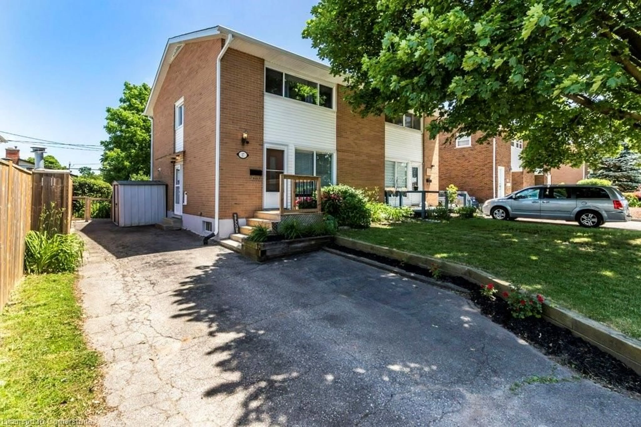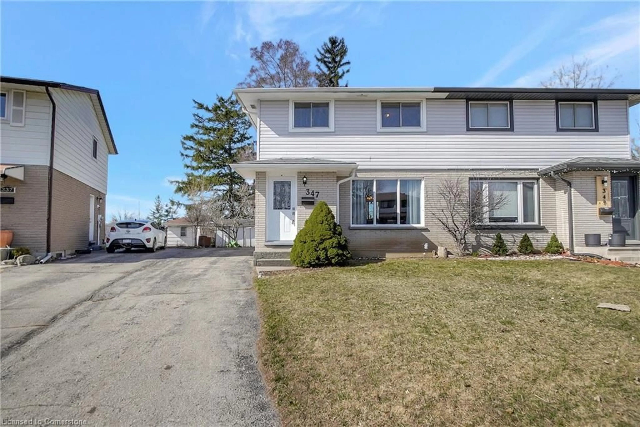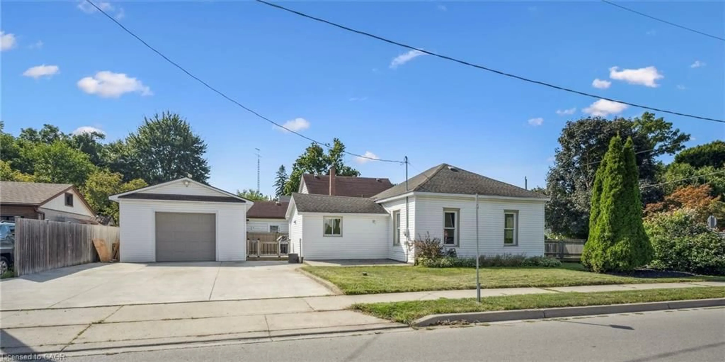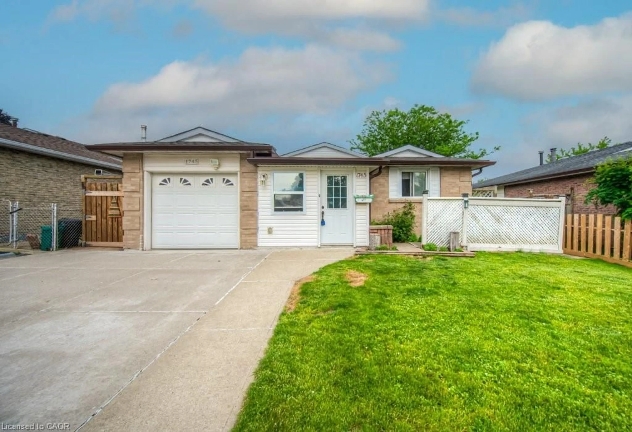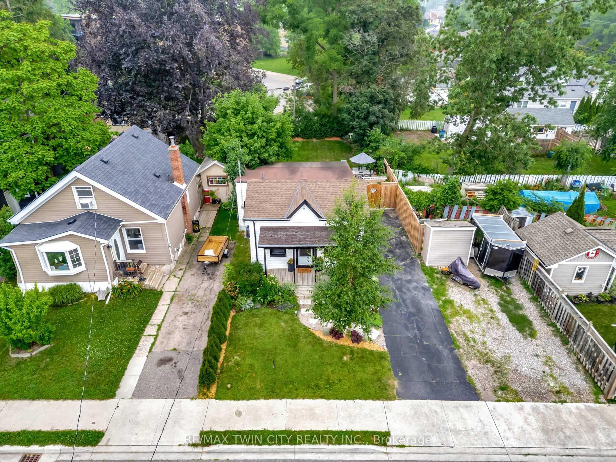165 Dundas St, Cambridge, Ontario N1R 5P2
Contact us about this property
Highlights
Estimated valueThis is the price Wahi expects this property to sell for.
The calculation is powered by our Instant Home Value Estimate, which uses current market and property price trends to estimate your home’s value with a 90% accuracy rate.Not available
Price/Sqft$356/sqft
Monthly cost
Open Calculator
Description
Cozy Detached Home in Cambridge Ideal for First-Time Buyers or Investors! Prime Location: Centrally located near shopping, scenic trails, downtown Cambridge, and public transit. Smart & Stylish Kitchen: Brand-new fridge and stove with Wi-Fi connectivity, Kitchen Island with Quartz countertop, adjascent to dining area. Open-concept kitchen with backyard access. Thoughtful Layout: 910 sq ft of well-designed living space with 2 bedrooms, 2 bathrooms, and a flexible bonus room/office space. Finished Basement: Adds extra room for recreation, storage, or hobbies. Bright Sunroom & Deck: Enjoy year-round comfort and outdoor living - perfect for watching snowfall in winter or listening to the rain on cozy afternoons. Balcony Retreat: Upper-level balcony off the primary bedroom offers peaceful sunrise views. Front Deck: Perfect spot to unwind and catch the sunset. Modern Comforts: High-efficiency gas furnace (2021), Central air conditioning, Roof shingles replaced in 2016. Stylish Features: Vinyl windows on upper level, Vinyl flooring in living room, Deep soaking tub in upper-level bathroom. Outdoor Appeal: Private backyard ideal for entertaining or relaxing with two backyard storage sheds. Dual entrances for added privacy and convenience. There is also rear parking off Elgin Street. Future Potential: Generous lot may support a garden suite (pending city approval). Excellent Value: A versatile property for homeowners or investors alike. Explore the interior photos to fully appreciate this charming home. Ready for its next chapter - schedule your viewing today!
Property Details
Interior
Features
Main Floor
Kitchen
3.4 x 3.43Office
3.07 x 1.98Living
3.4 x 5.0Exterior
Features
Parking
Garage spaces -
Garage type -
Total parking spaces 2
Property History
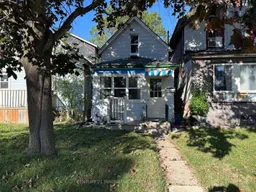 33
33