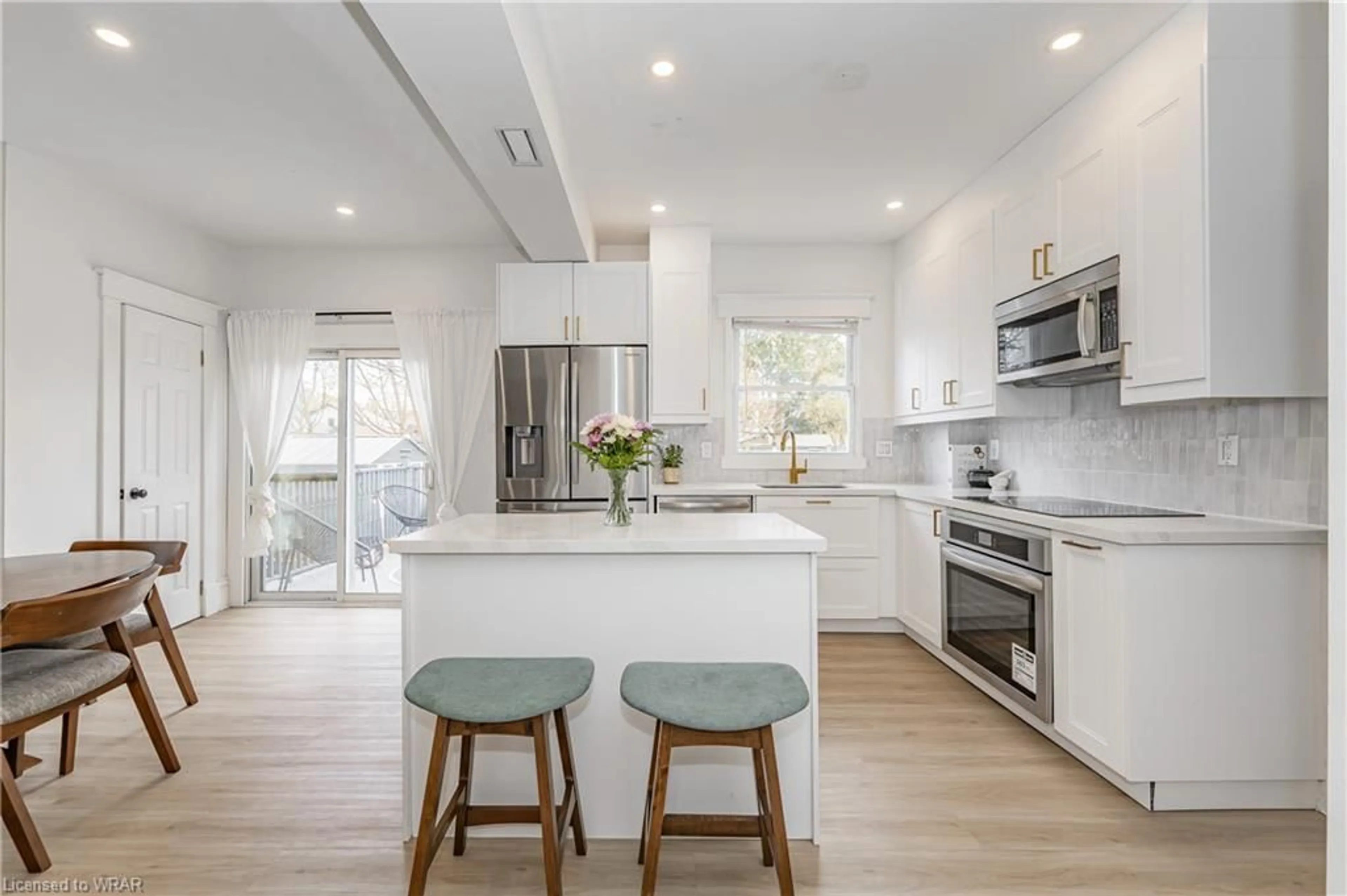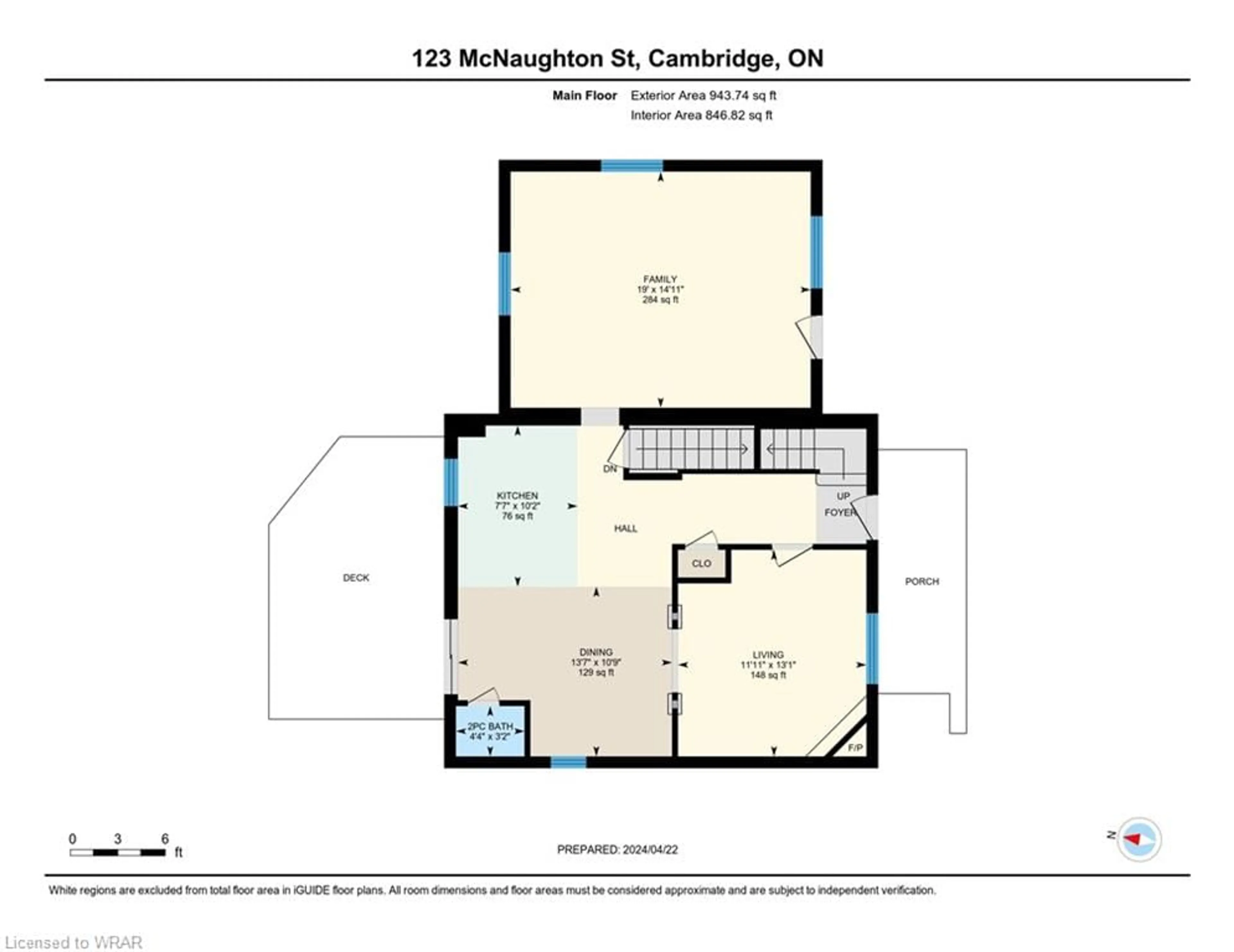123 Mcnaughton St, Cambridge, Ontario N1R 1Z8
Contact us about this property
Highlights
Estimated ValueThis is the price Wahi expects this property to sell for.
The calculation is powered by our Instant Home Value Estimate, which uses current market and property price trends to estimate your home’s value with a 90% accuracy rate.$687,000*
Price/Sqft$394/sqft
Days On Market4 days
Est. Mortgage$2,577/mth
Tax Amount (2023)$3,923/yr
Description
Welcome to one of the most charming homes on the market - 123 McNaughton St! This impeccably renovated 4-bedroom home offers a perfect blend of modern luxury and timeless charm. Step inside to discover both comfort and style, where every detail has been crafted for your utmost enjoyment. The main floor offers a spacious layout with 2 separate living rooms, separate dining and kitchen - each room exuding its own unique character and presenting ample room for relaxation and entertainment. From the sleek and stylish 'all-white' kitchen equipped with top-of-the-line appliances and quartz countertops, to the 3 inviting bedrooms designed for restful nights, this home is sure to impress both first-time buyers and growing families alike. Not to mention, the basement is finished to include a 4th bedroom and 2nd full bathroom which is perfect for guests and in-laws! Step out onto your own private paradise as you discover the professionally landscaped backyard oasis. Whether you're hosting outdoor picnics or simply unwinding after work, this tranquil retreat offers the perfect escape from the hustle and bustle of everyday life. Conveniently located near a variety of amenities, including shops, restaurants, parks, Cambridge Mill and more, this home offers the best of both worlds - serenity and convenience at your doorstep. Recent Updates: Main Roof (2017), Kitchen & appliances (2022), furnace and AC (2018), flooring, paint, and more (check supplements for full list).
Upcoming Open Houses
Property Details
Interior
Features
Main Floor
Family Room
5.79 x 4.55Bathroom
1.32 x 0.972-Piece
Kitchen
2.31 x 3.10Dining Room
4.14 x 3.28Exterior
Features
Parking
Garage spaces -
Garage type -
Total parking spaces 3
Property History
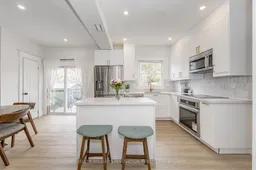 40
40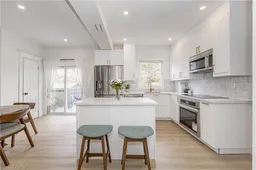 50
50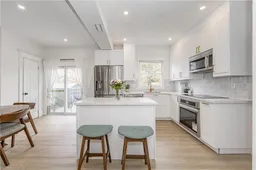 50
50Get an average of $10K cashback when you buy your home with Wahi MyBuy

Our top-notch virtual service means you get cash back into your pocket after close.
- Remote REALTOR®, support through the process
- A Tour Assistant will show you properties
- Our pricing desk recommends an offer price to win the bid without overpaying
