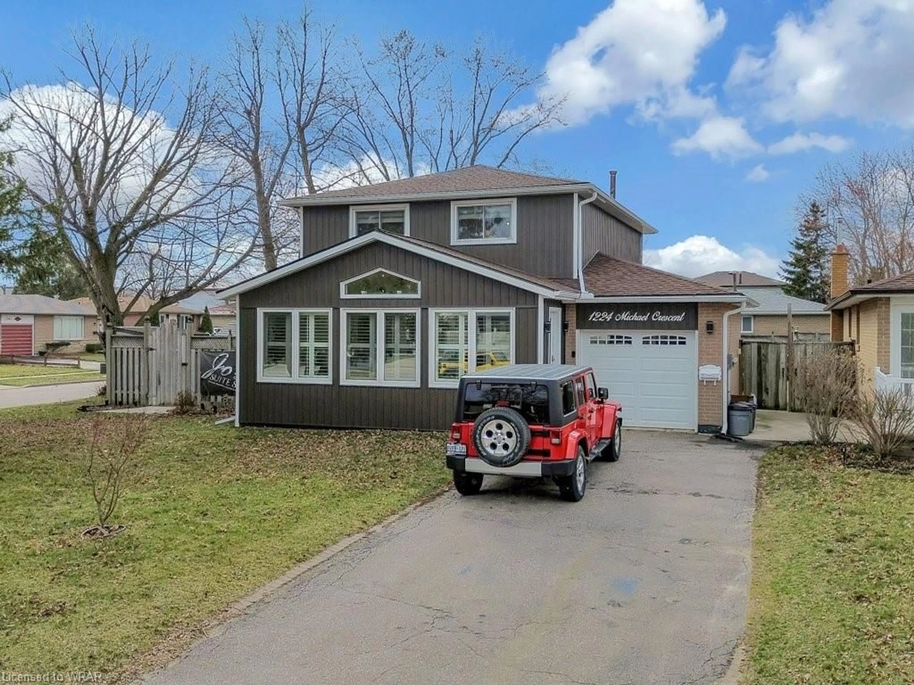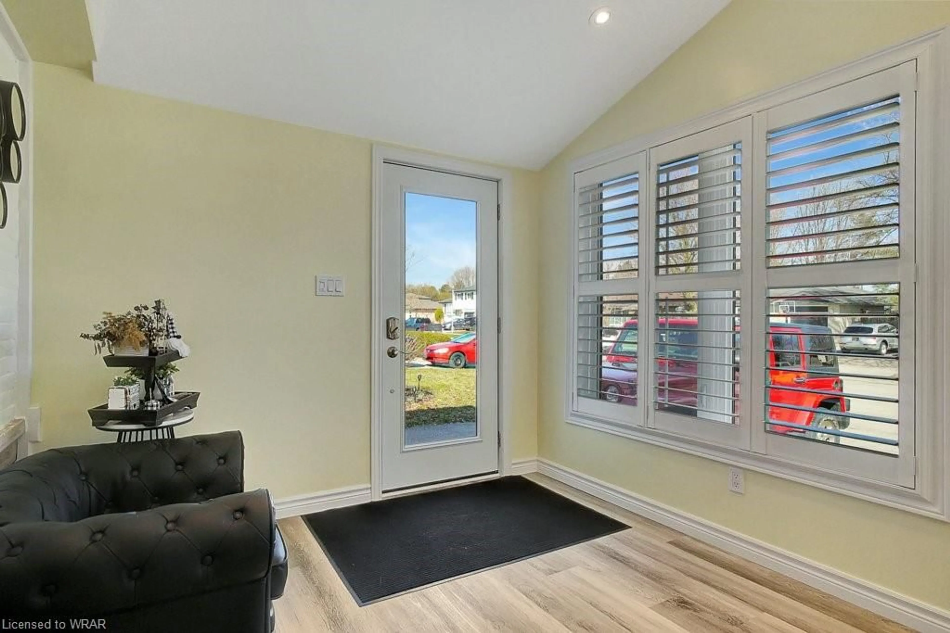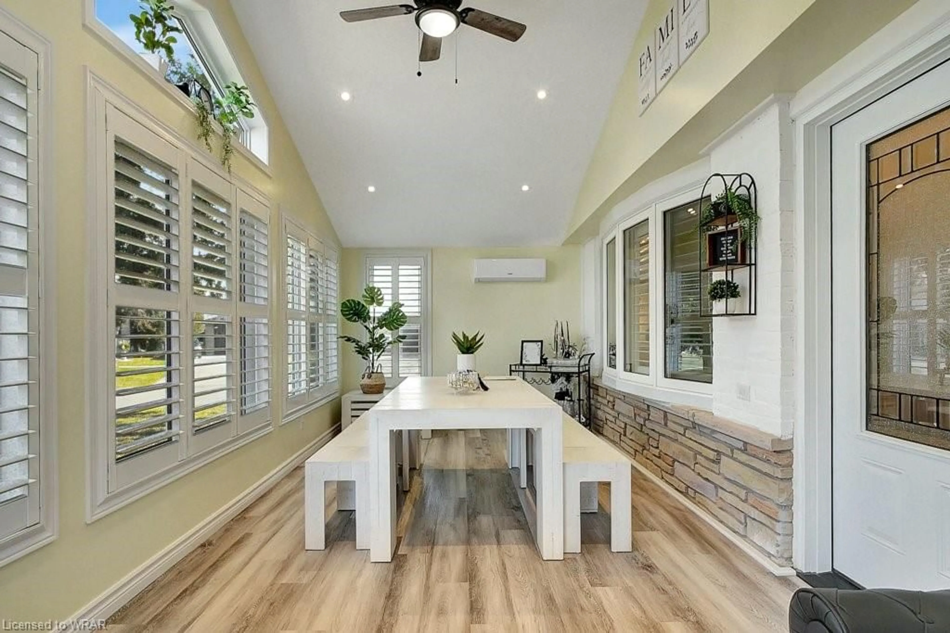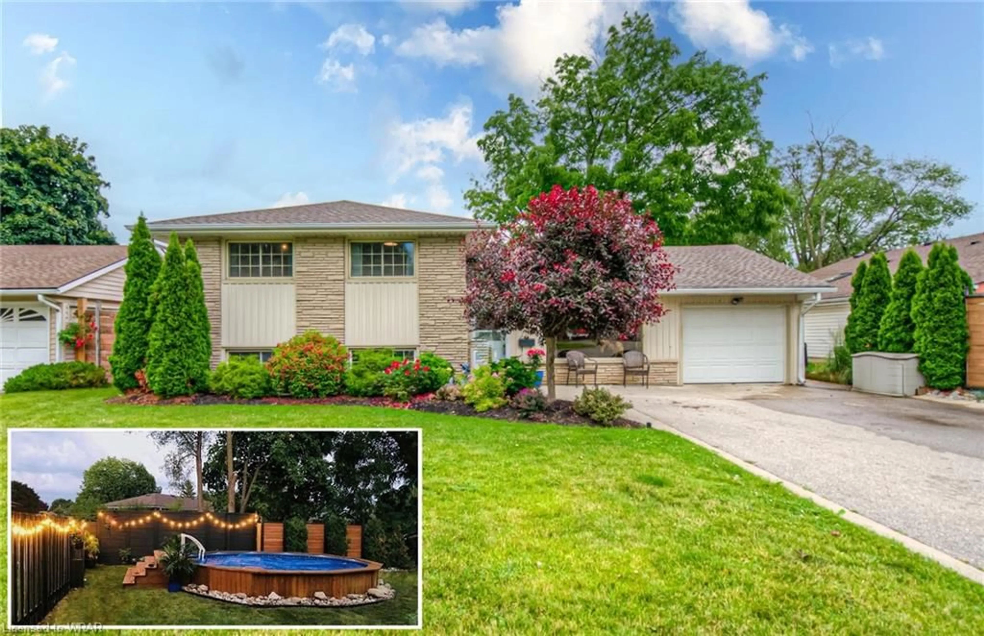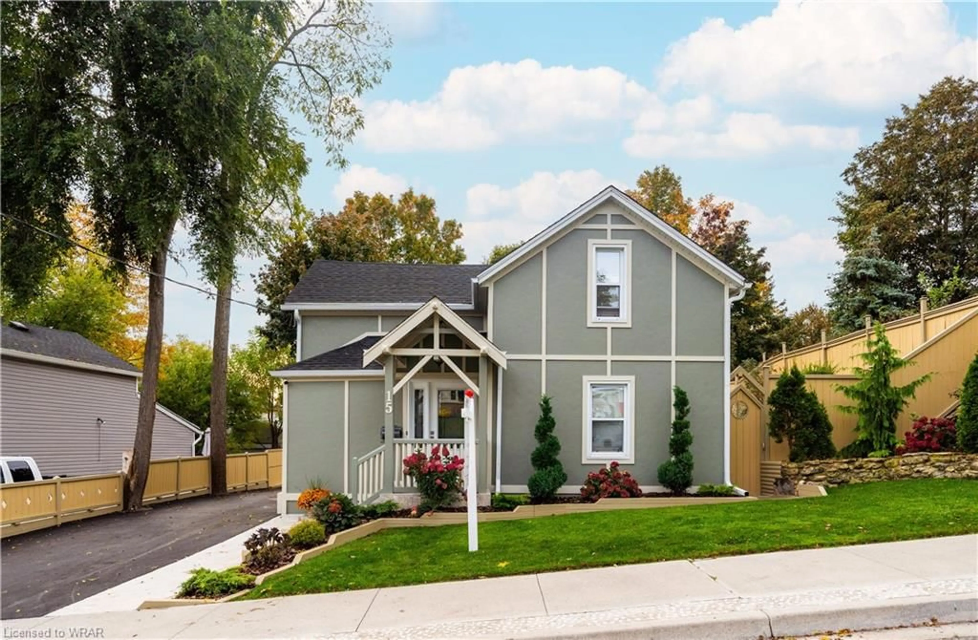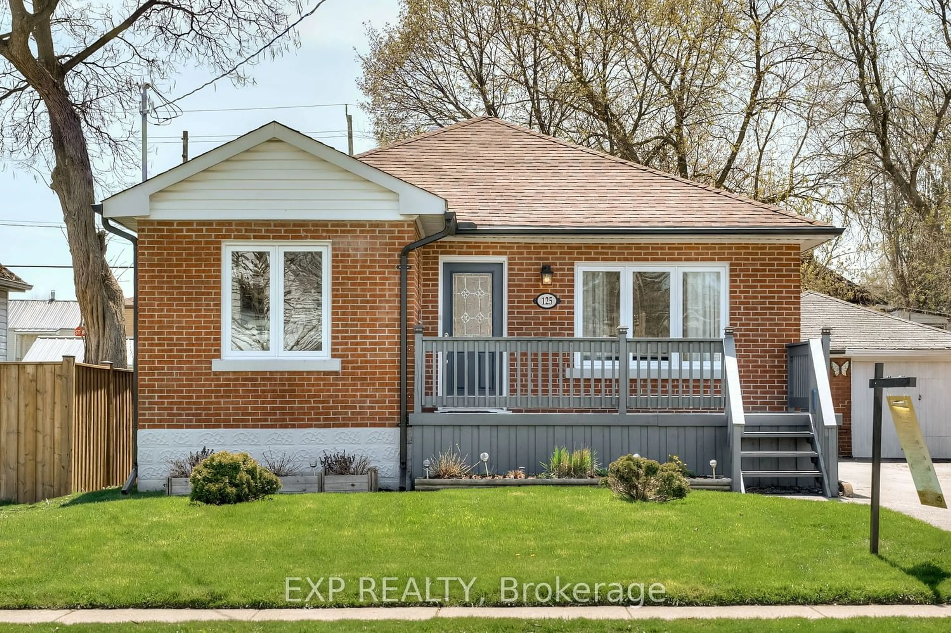1224 Michael Cres, Cambridge, Ontario N6P 0E9
Contact us about this property
Highlights
Estimated ValueThis is the price Wahi expects this property to sell for.
The calculation is powered by our Instant Home Value Estimate, which uses current market and property price trends to estimate your home’s value with a 90% accuracy rate.$711,000*
Price/Sqft$375/sqft
Days On Market48 days
Est. Mortgage$3,822/mth
Tax Amount (2023)$4,200/yr
Description
SHOW. STOPPER. You have to see it to believe it! Curb appeal, house aesthetics, mechanical upgrades, all make this house a beautiful & solid place to call home. Rest easy knowing that for yrs to come, you have nothing to do, only bask in the beauty & burst w/ pride, calling this place yours! Welcome your guests, gather for a fun night, sit and enjoy a cup of your favourite beverage, in the all-season front porch. Enbraced w/ large, bright windows, high ceilings, equipped with heating & cooling, this will definitely be a favourite in the home. Once you're ready make your way into the stunning, wide open, completely renovated, main level. Greeted w/ flowing bright, natural light, you'll find the most beautiful & comfortable living room, the separate dining area, and the stunningly upgraded kitchen, boasting quartz countertops, floor to ceiling cabinets, glass backsplash, stainless steel appliances, upgraded faucet w/ r/o offering a 4-yr supply of complementary dish soap, laundry soap and other soaps and a 15 year carbon cylinder. Head upstairs; upgraded hardwood, oversized hallway, massive primary bedroom, 2 additional wonderfully sized secondary bedrooms, and a recently updated bath w/ double sinks, Bathfitter tub surround (lifetime warranty) and a linen closet. Next check out the extremely multi-functional, fully finished basement! Currently home to a spa, a work-from home oversized office space and a laundry room you will actually enjoy folding laundry in! And last but certainly not least, the backyard! Ready for your backyard stay-cation? In-ground 20x40 heated pool; gas fired 6 person hot tub; completely concreted other than 2 perfectly sized plant gardens; gemstone lighting and 2 storage sheds. California blinds throughout, 125-amp panel, basement plumed for bathroom. Laundry room/24 Primary bath/24 Front porch/23 R/O/23 Backyard concrete/20 Furnace/18 Spa & home office/18 Second floor reno/17 Main floor reno/15&/16 Roof-45 yr warranty fiberglass shingles/08
Property Details
Interior
Features
Main Floor
Bathroom
2-Piece
Living Room
3.66 x 4.93Sunroom
6.76 x 2.92Dining Room
2.97 x 3.58Exterior
Features
Parking
Garage spaces 1
Garage type -
Other parking spaces 4
Total parking spaces 5
Property History
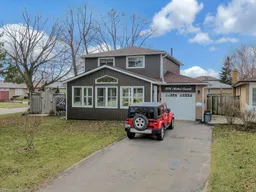 42
42Get an average of $10K cashback when you buy your home with Wahi MyBuy

Our top-notch virtual service means you get cash back into your pocket after close.
- Remote REALTOR®, support through the process
- A Tour Assistant will show you properties
- Our pricing desk recommends an offer price to win the bid without overpaying
