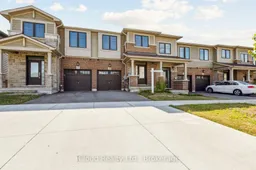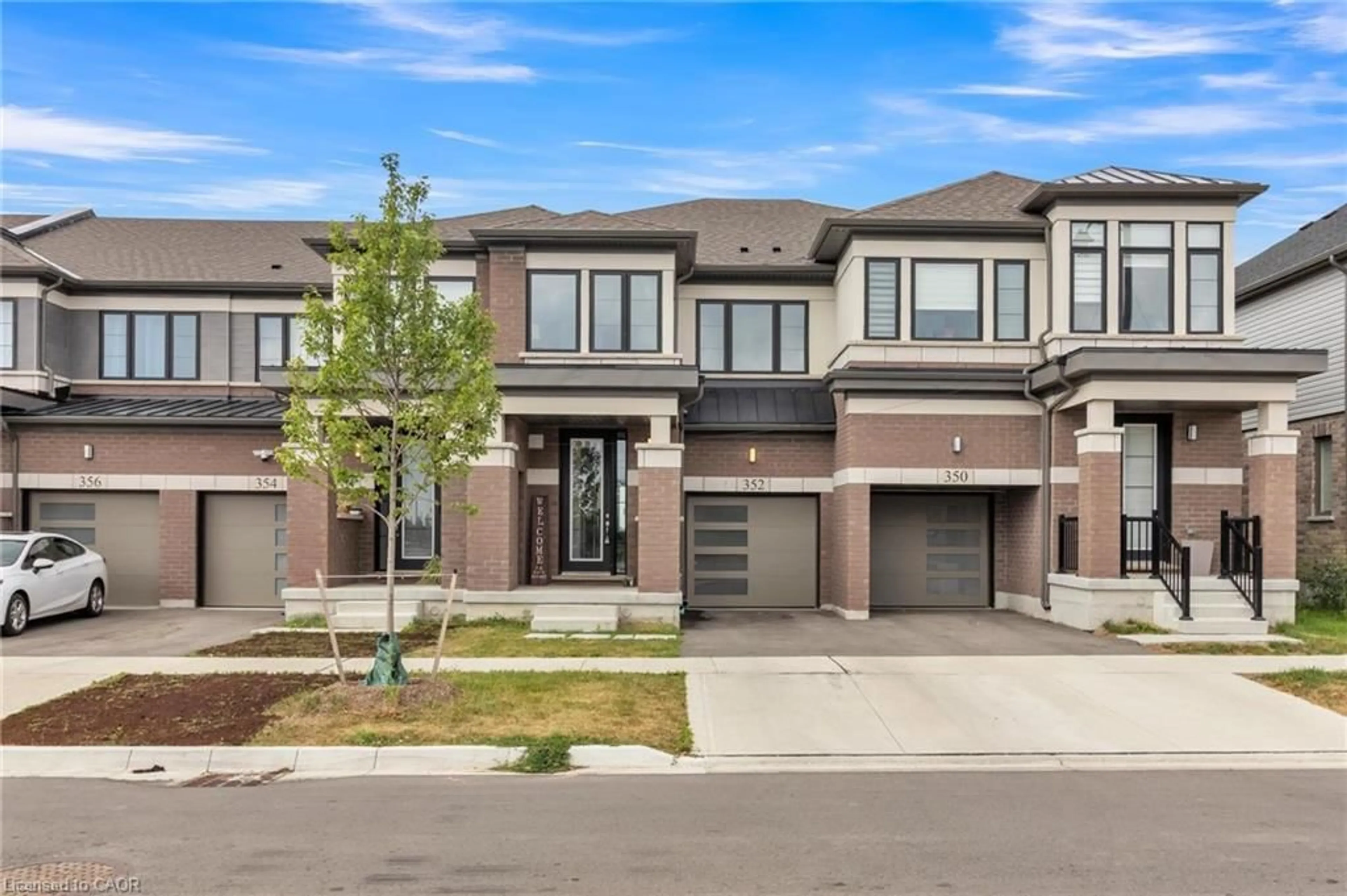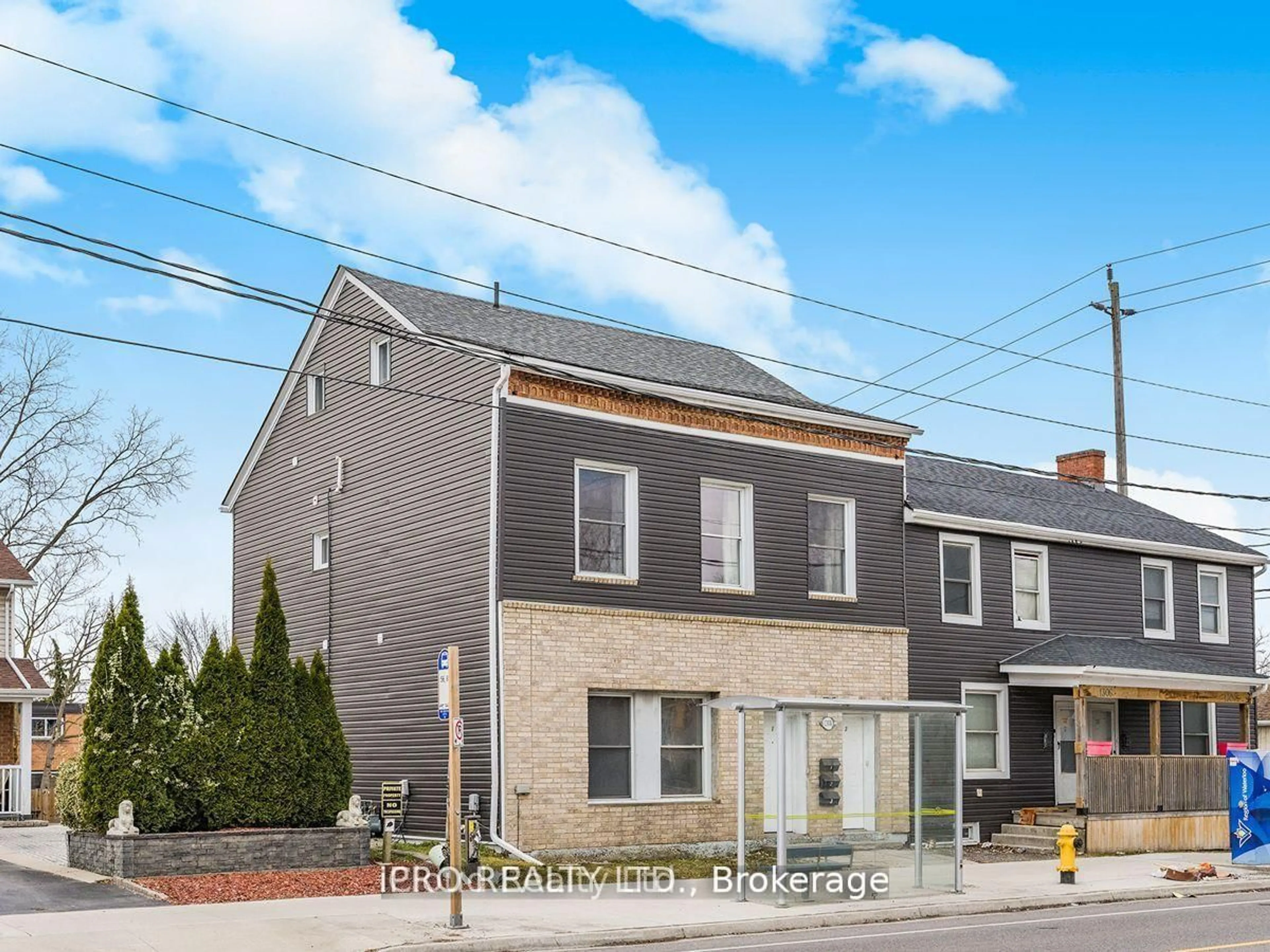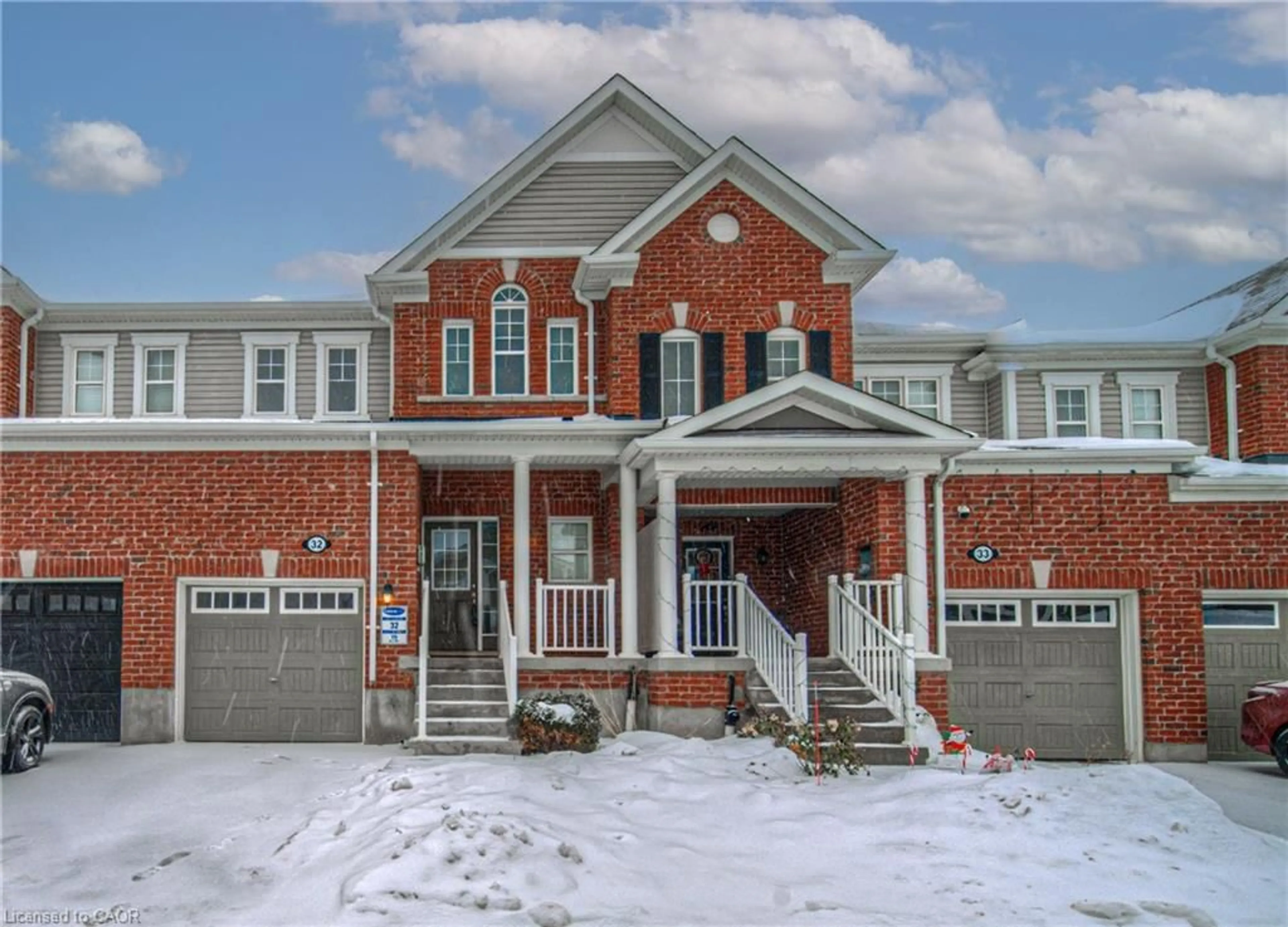2 years New, East Facing Corner Fully FREEHOLD (No condo/POTL fees) Townhouse with 3 Spacious Bedrooms and 2.5 Washrooms! Just Minutes From Highway 401 And Steps From The Cambridge Shopping Plaza, This Home Provides Unbeatable Convenience With Every Amenity Within Walking Distance And Public Transit Just A Five-Minute Walk Away. Main Floor Features 9 Ft Ceiling, A Spacious Living Room, Dining Room!! Open Concept Upgraded Kitchen With Granite Countertops, Extended Kitchen Cabinets With A Pantry, Extended Breakfast Bar, Upgraded Laminate Flooring. Master Bedroom With Huge Walk-In Closet & 3-Piece Ensuite Bathroom With Glass Standing Shower! The Other Two Bedrooms Are Also Spacious With A Shared 4 Piece Family Bathroom. Convenient Second Floor Laundry! NO house on Back!! Freshly Painted !! Immediate Closing Available! Walk to Cambridge Centre! Premium neighbourhood, Close to Everything With 2 Minutes Drive From Hwy 401, Cambridge GO Bus Stop, Grocery Stores, Walmart, Canadian Tire, Lowe's, Home Depot, Starbucks, Boston Pizza, Tim Hortons, Schools, Parks and Trails!! Definitely A Must-See, Don't Miss Out!
Inclusions: S/S Fridge, S/S Stove, S/S Dishwasher. Washer & Dryer, New Washroom Mirrors and Light Fixtures
 28
28





