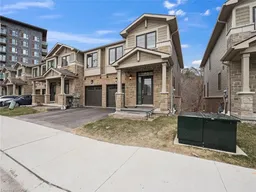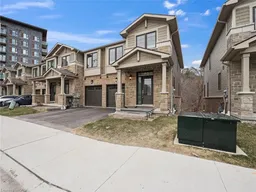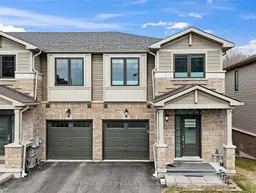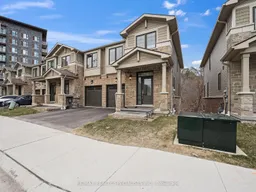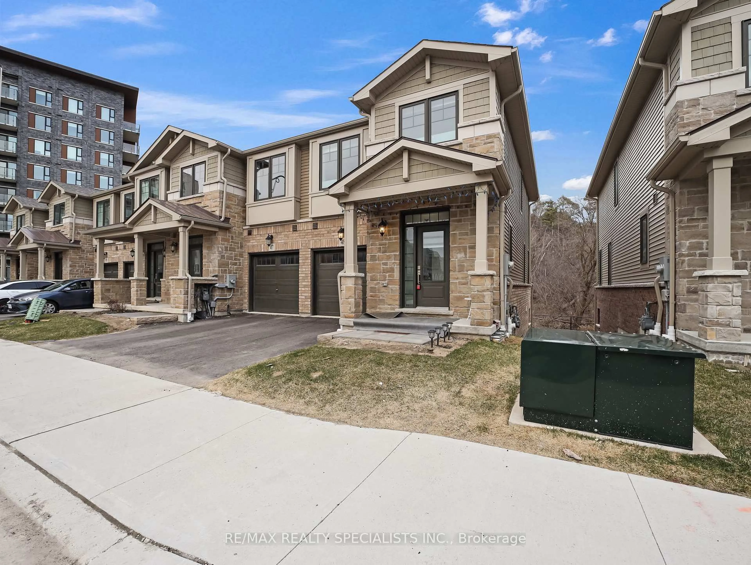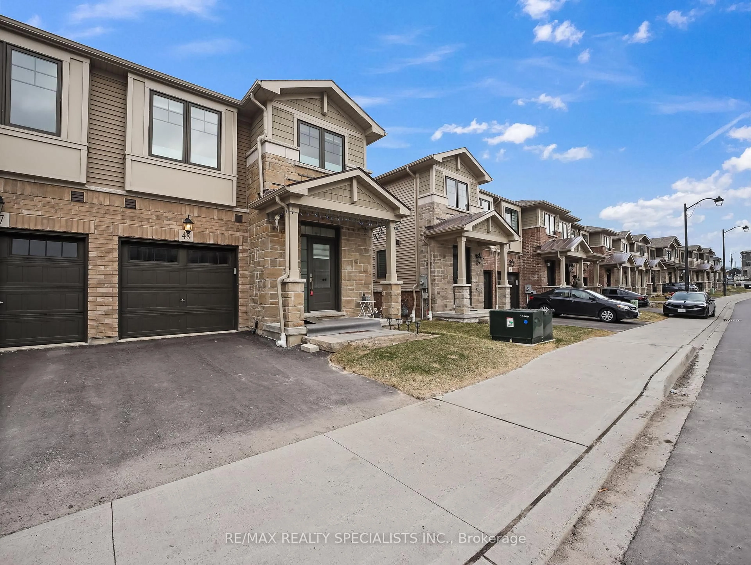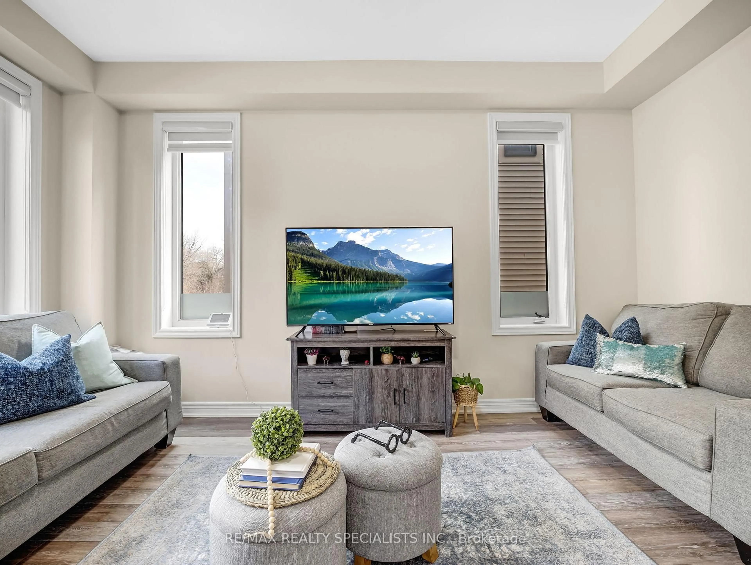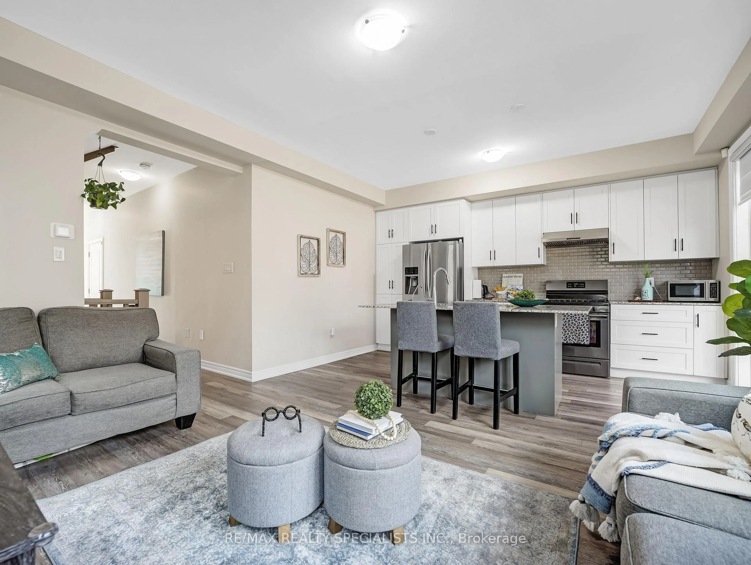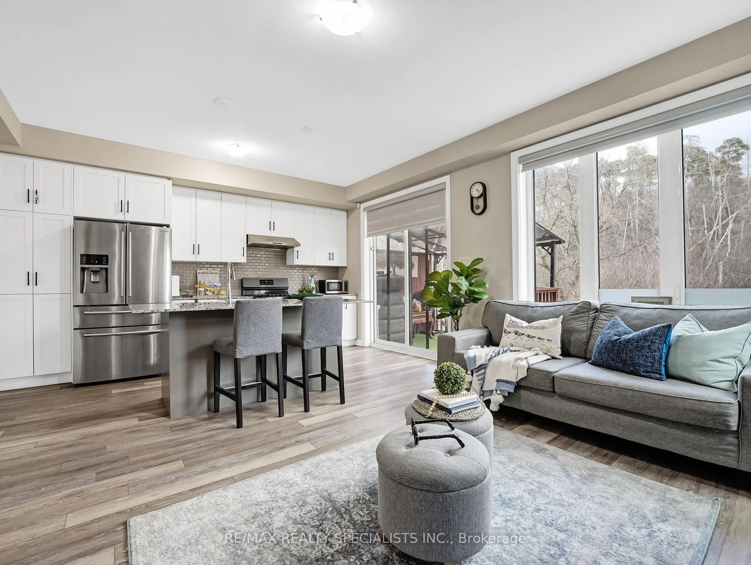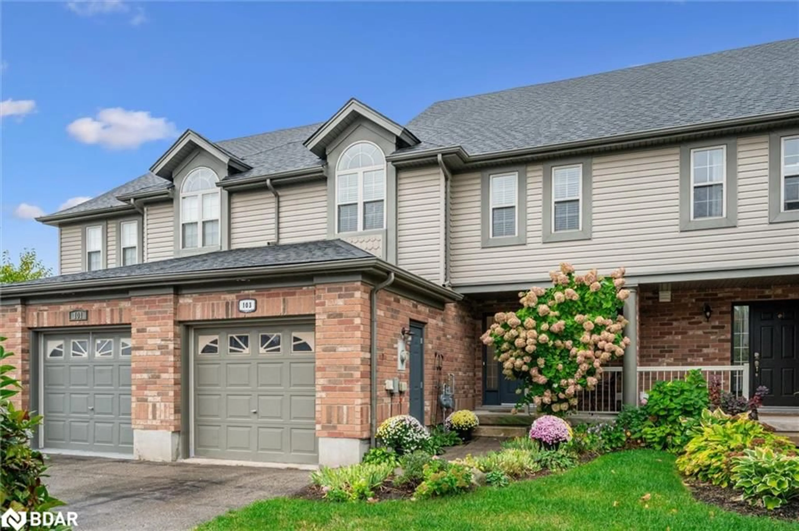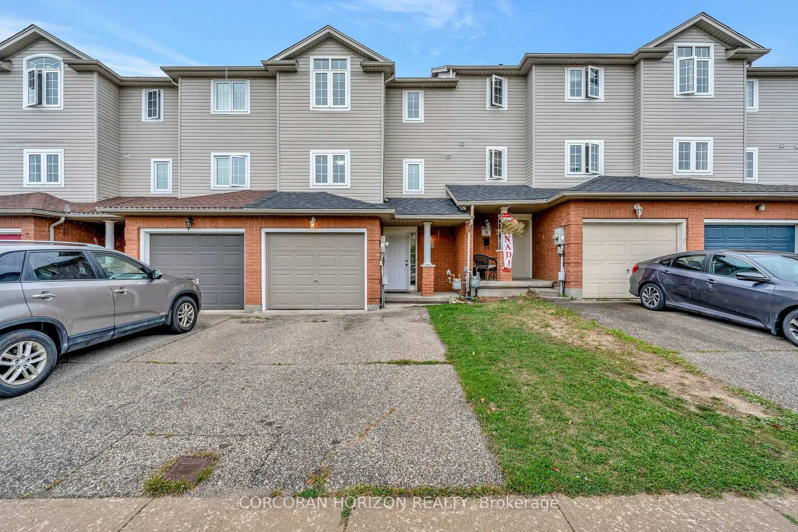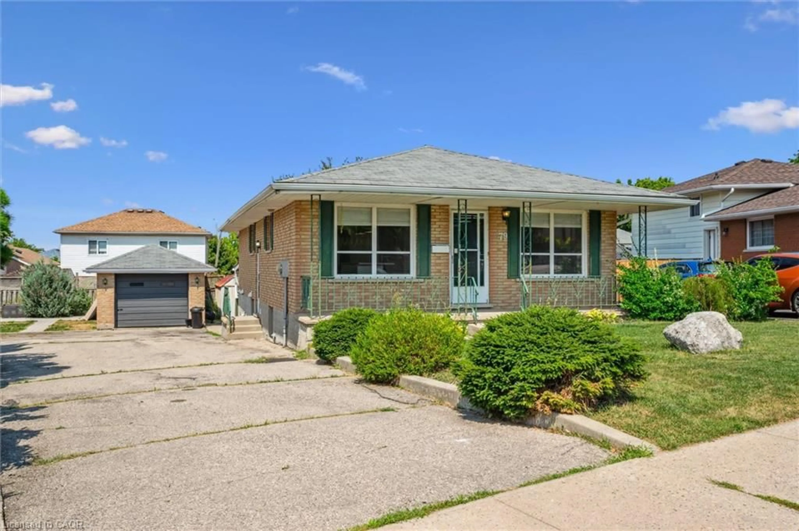100 Hollywood Crt #48, Cambridge, Ontario N1R 0C5
Contact us about this property
Highlights
Estimated valueThis is the price Wahi expects this property to sell for.
The calculation is powered by our Instant Home Value Estimate, which uses current market and property price trends to estimate your home’s value with a 90% accuracy rate.Not available
Price/Sqft$629/sqft
Monthly cost
Open Calculator
Description
Welcome to this absolutely stunning end unit townhome featuring a rare premium lot with a Walk-out finished basement unit. The gorgeous gem is finished with high-end quality finishing from top to bottom. The main floor boasts built by renowned Builder Branthaven! Ravine Lot! No Neighbours Behind! Finished basement with 1 bedroom, full washroom. This beautiful sun-filled home features 9 Feet ceilings on the main floor, Smooth ceilings throughout the house. Open concept, Stylish Kitchen with Upgraded Cabinets, Quartz Counters, and walk out to the large deck. Upgraded Hardwood Flooring on the main floor and Hallway on the 2nd level. Oak staircase, Convenient 2nd Floor Laundry. Master Bedroom comes with 3pc Ensuite Bathroom, 2 other Spacious Bedrooms. Central Vacuum rough in, Entrance from the garage to House. Very convenient location close to Hwy 401 and Shopping Area. End unit on premium lot with walk-out basement.
Property Details
Interior
Features
Main Floor
Living
4.9 x 3.06Combined W/Dining / hardwood floor / Large Window
Dining
4.9 x 3.06Combined W/Living / Large Window
Kitchen
4.3 x 2.67hardwood floor / W/O To Patio / Quartz Counter
Exterior
Features
Parking
Garage spaces 1
Garage type Attached
Other parking spaces 1
Total parking spaces 2
Property History
