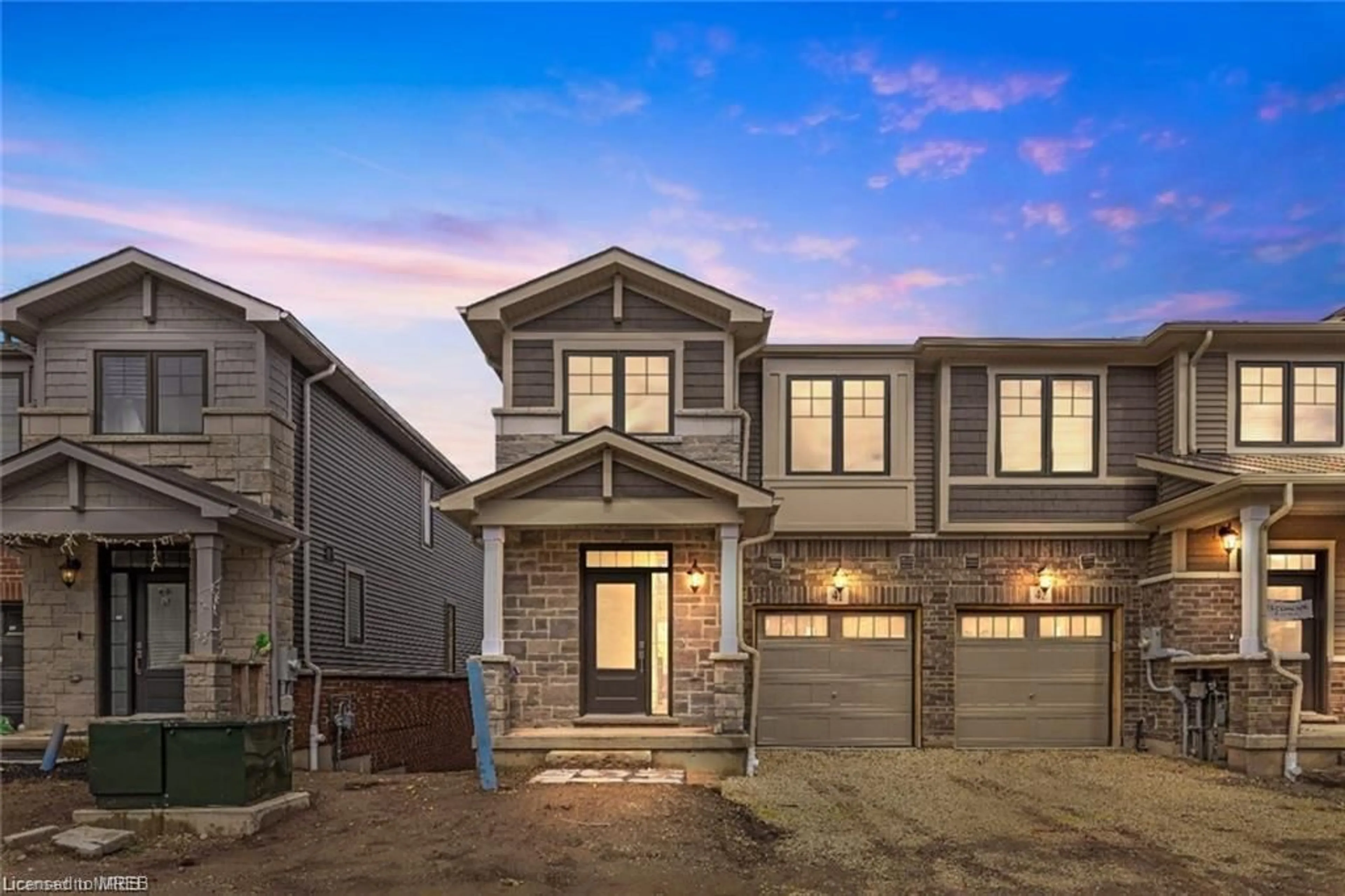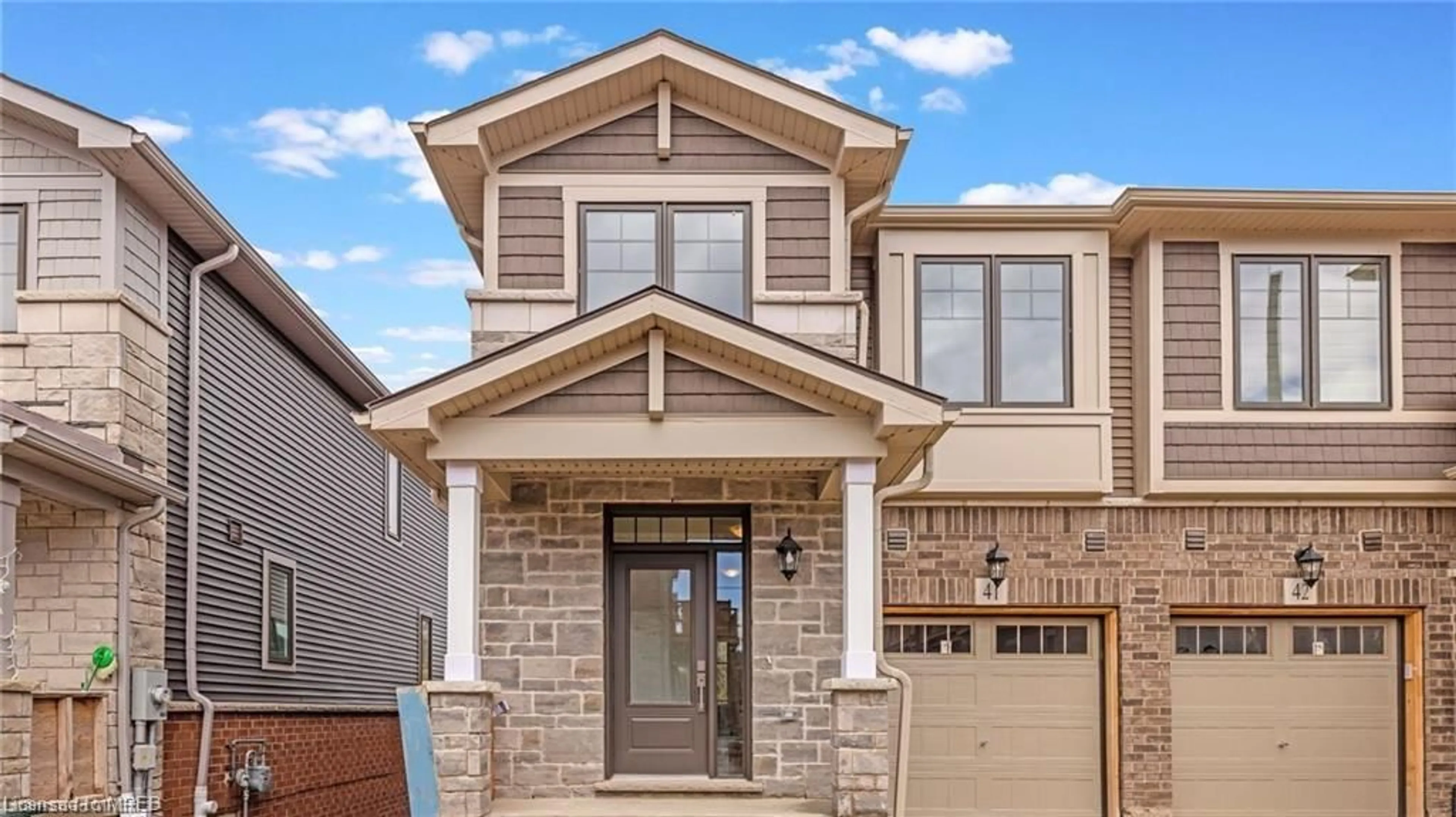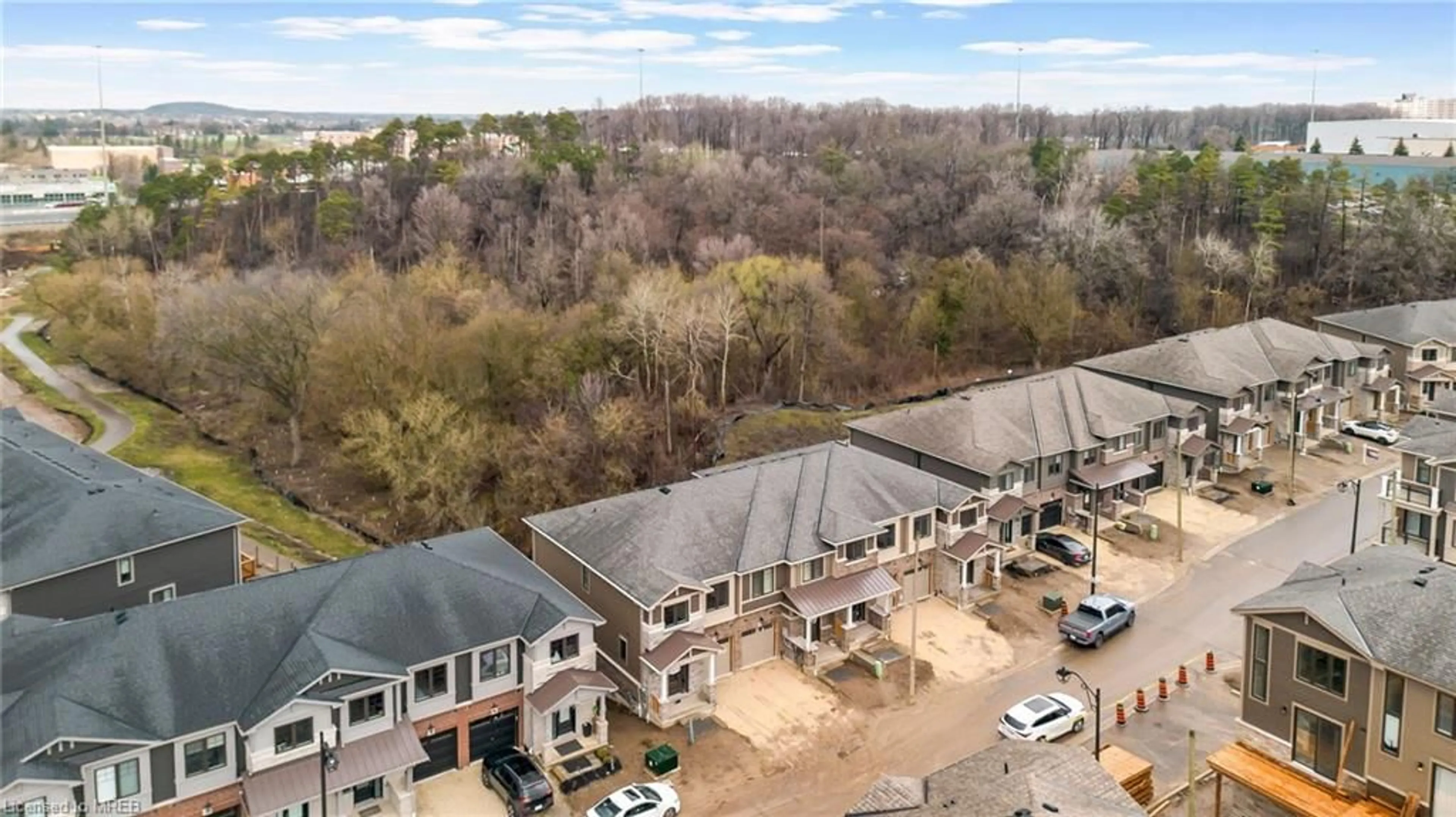10 Birmingham Dr #41, Cambridge, Ontario N1R 0C5
Contact us about this property
Highlights
Estimated ValueThis is the price Wahi expects this property to sell for.
The calculation is powered by our Instant Home Value Estimate, which uses current market and property price trends to estimate your home’s value with a 90% accuracy rate.$662,000*
Price/Sqft$411/sqft
Days On Market9 days
Est. Mortgage$3,650/mth
Tax Amount (2023)-
Description
Newly Built Modern Fully upgraded Walkout and Ravine End Unit townhome with a bigger backyard in the heart of Cambridge. With open concept style from the kitchen that includes an eat-in area, hard countertops, lots of cabinets, a stunning island, a decent living room and a powder room. 2nd floor offers a Primary bedroom with an upgraded En-suite and walk-in closet with 2 additional big-sized bedrooms. The laundry is conveniently located on the 2nd floor. A beautiful deck (will be built by the builder) and backyard with stunning views are where you will spend most of your summer. Finished walkout basement with 1 Bedroom & 1 Full washroom can be used for Rental or home office or gym. The stunning exterior, makes it look more attractive. Amenities, highways and schools are close by. Do not miss it!! Extras:Property taxes are not assessed yet. Deck, Driveway and sodding will be done by the builder.
Property Details
Interior
Features
Main Floor
Great Room
5.89 x 3.23Dining Room
2.67 x 2.59Kitchen
3.23 x 2.57Bathroom
2-Piece
Exterior
Features
Parking
Garage spaces 1
Garage type -
Other parking spaces 1
Total parking spaces 2
Property History
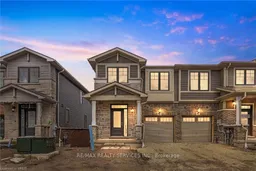 40
40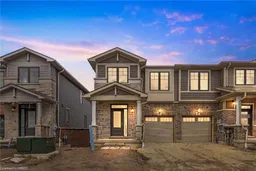 40
40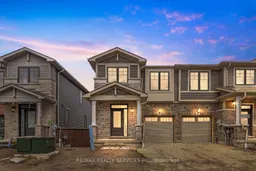 40
40Get an average of $10K cashback when you buy your home with Wahi MyBuy

Our top-notch virtual service means you get cash back into your pocket after close.
- Remote REALTOR®, support through the process
- A Tour Assistant will show you properties
- Our pricing desk recommends an offer price to win the bid without overpaying
