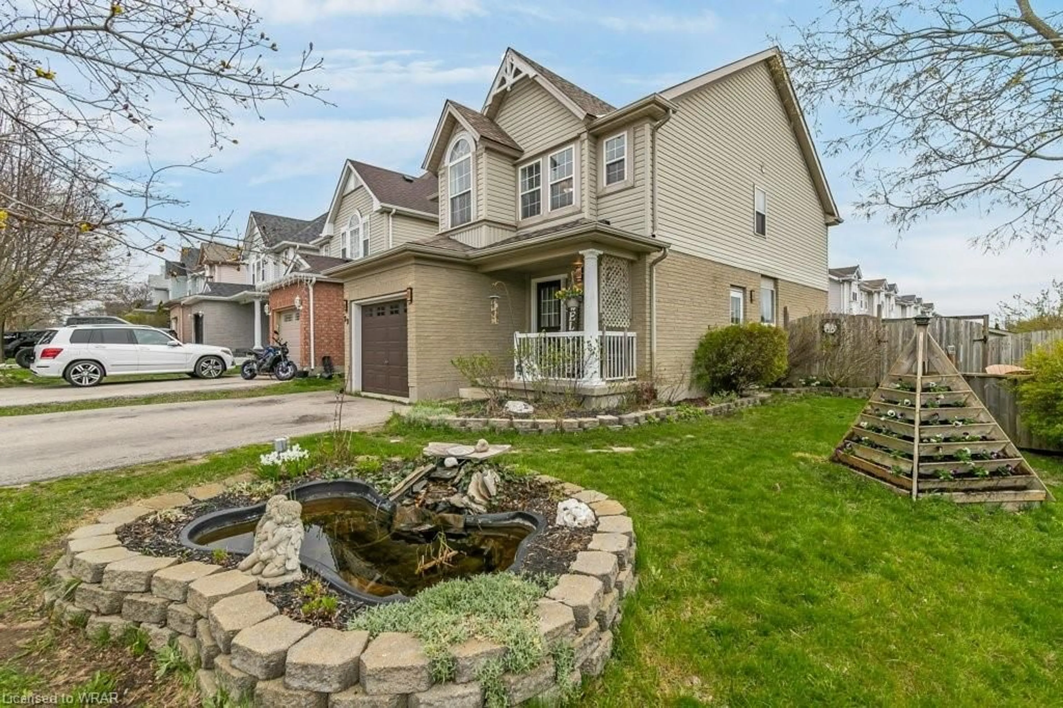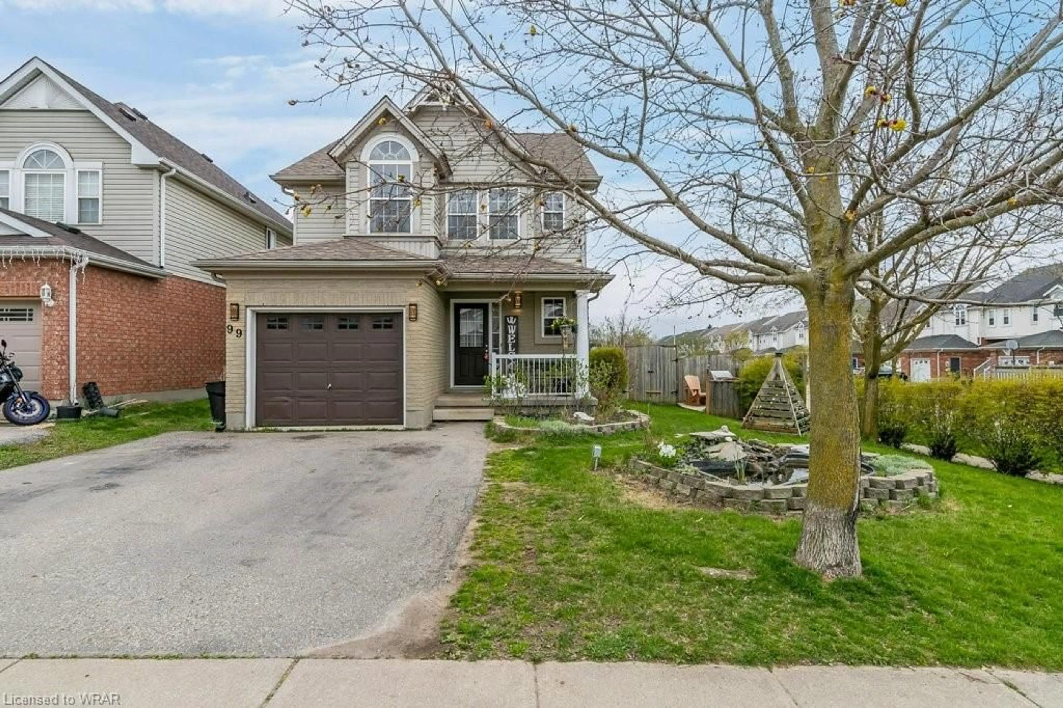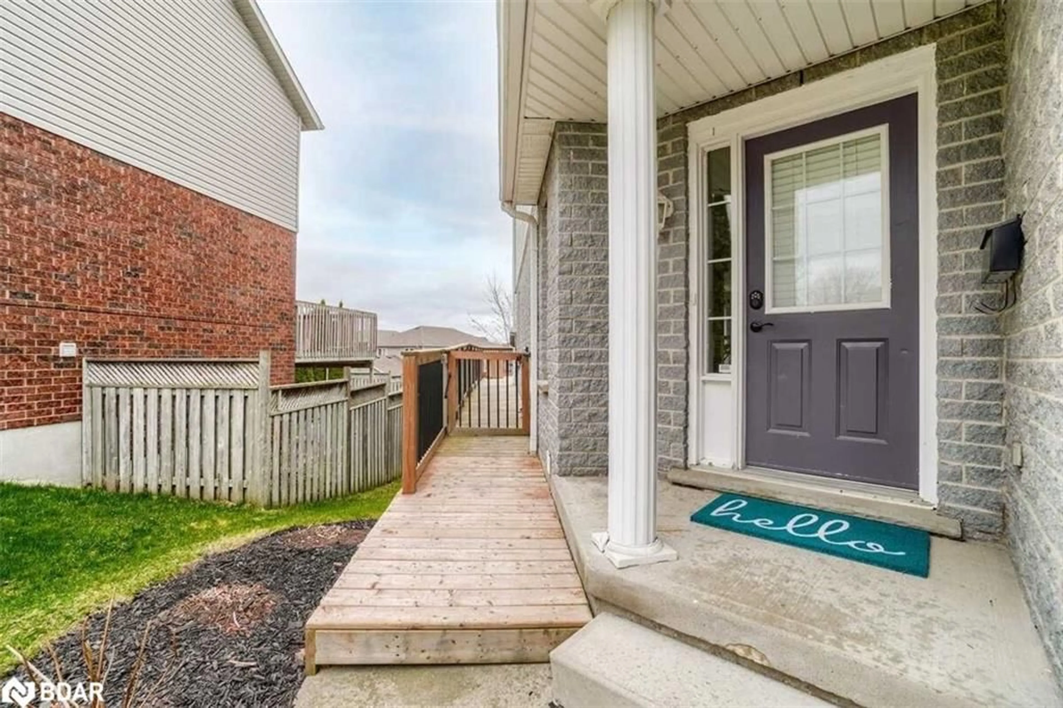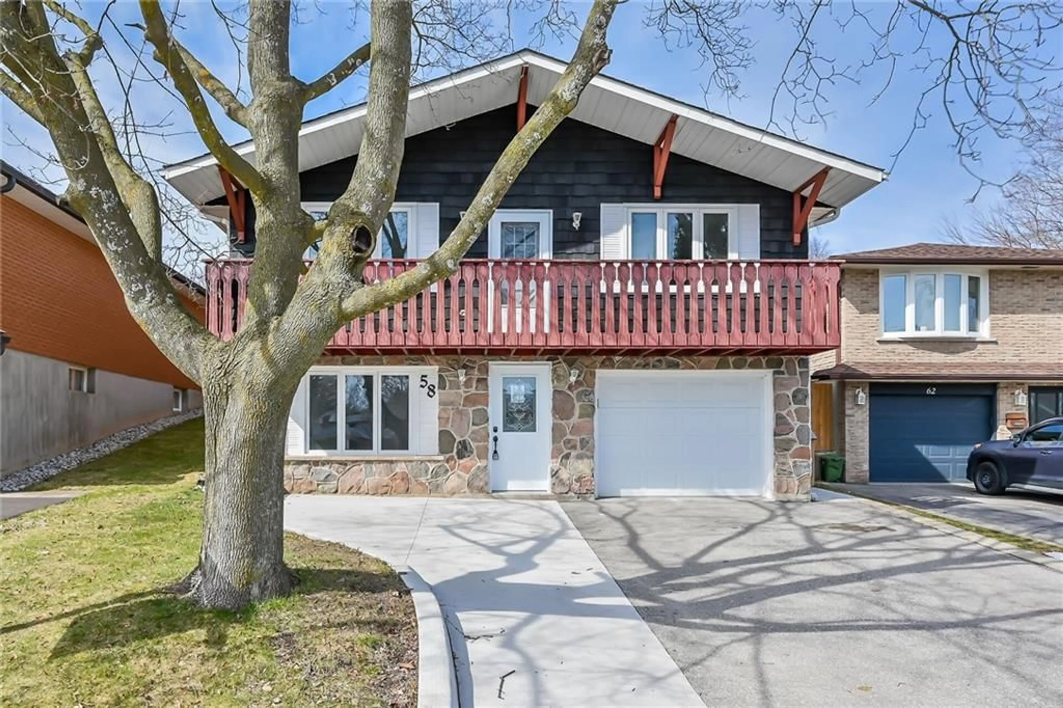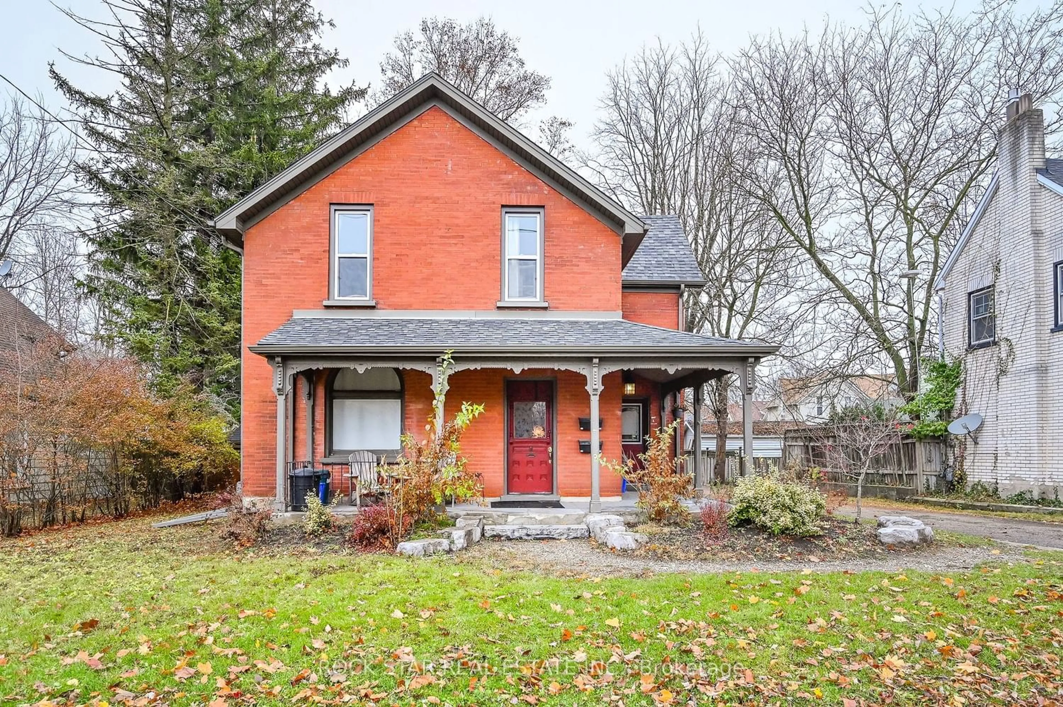99 Mcmeeken Dr, Cambridge, Ontario N3C 4G7
Contact us about this property
Highlights
Estimated ValueThis is the price Wahi expects this property to sell for.
The calculation is powered by our Instant Home Value Estimate, which uses current market and property price trends to estimate your home’s value with a 90% accuracy rate.$775,000*
Price/Sqft$365/sqft
Days On Market10 days
Est. Mortgage$3,431/mth
Tax Amount (2024)$4,600/yr
Description
Welcome to 99 McMeeken in sought-after Hespeler. Nestled on a coveted corner lot, this exquisite property offers a harmonious blend of comfort and income potential. Charming curb appeal, with manicured lawns and a welcoming facade welcome you inside to a spacious and inviting interior, perfect for both relaxation and entertaining. Boasting 3 good sized bedrooms along with a large primary bedroom and 2.5 bathrooms, this home provides ample space for the whole family. The main floor features an open-concept layout, seamlessly connecting the living, dining, and kitchen areas. One of the highlights of this property is the walk-up finished basement, which not only adds valuable living space but also presents an exciting income-generating opportunity. Outside, the expansive backyard provides a private oasis for outdoor gatherings or gardening. With a corner lot location, you'll appreciate the added privacy and space for outdoor activities. Conveniently located in the heart of Hespeler, this home offers easy access to a wealth of amenities, including schools, parks, shopping, dining, and entertainment options. Commuters will appreciate the proximity to major highways and public transportation, ensuring a seamless journey to any destination. A lovely place to call home in one of Cambridge's most desirable areas.
Property Details
Interior
Features
Main Floor
Bathroom
0.91 x 2.872-Piece
Living Room
6.38 x 3.71Kitchen
3.20 x 3.66Dining Room
3.15 x 2.57Exterior
Features
Parking
Garage spaces 1
Garage type -
Other parking spaces 2
Total parking spaces 3
Property History
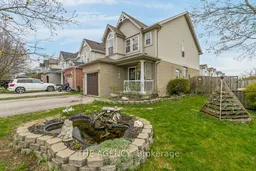 40
40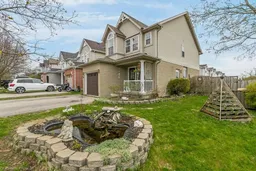 39
39Get an average of $10K cashback when you buy your home with Wahi MyBuy

Our top-notch virtual service means you get cash back into your pocket after close.
- Remote REALTOR®, support through the process
- A Tour Assistant will show you properties
- Our pricing desk recommends an offer price to win the bid without overpaying
