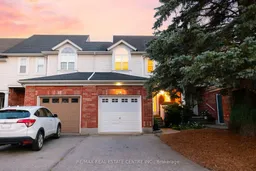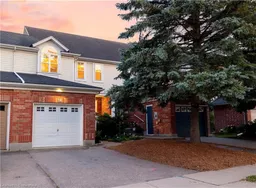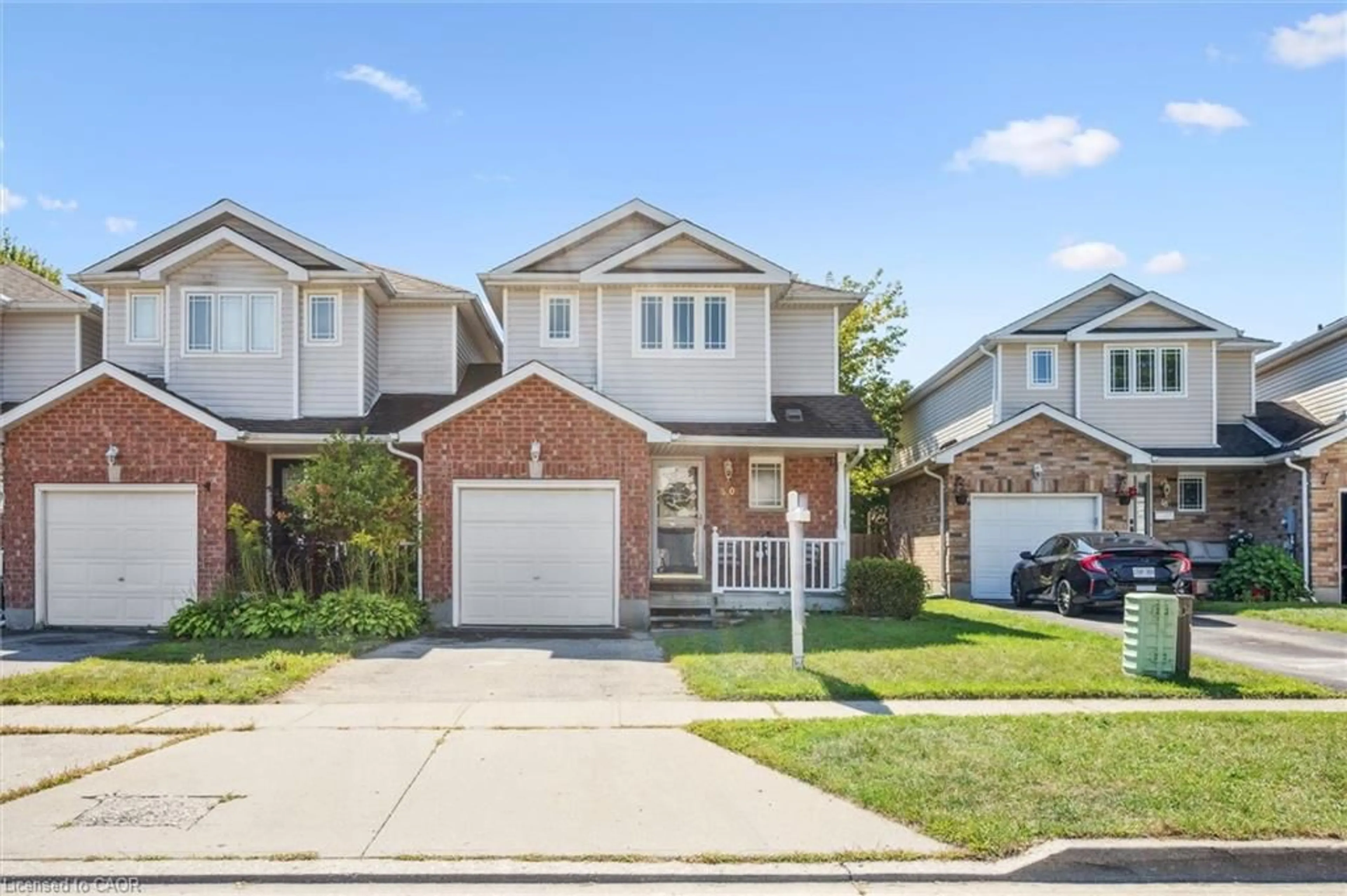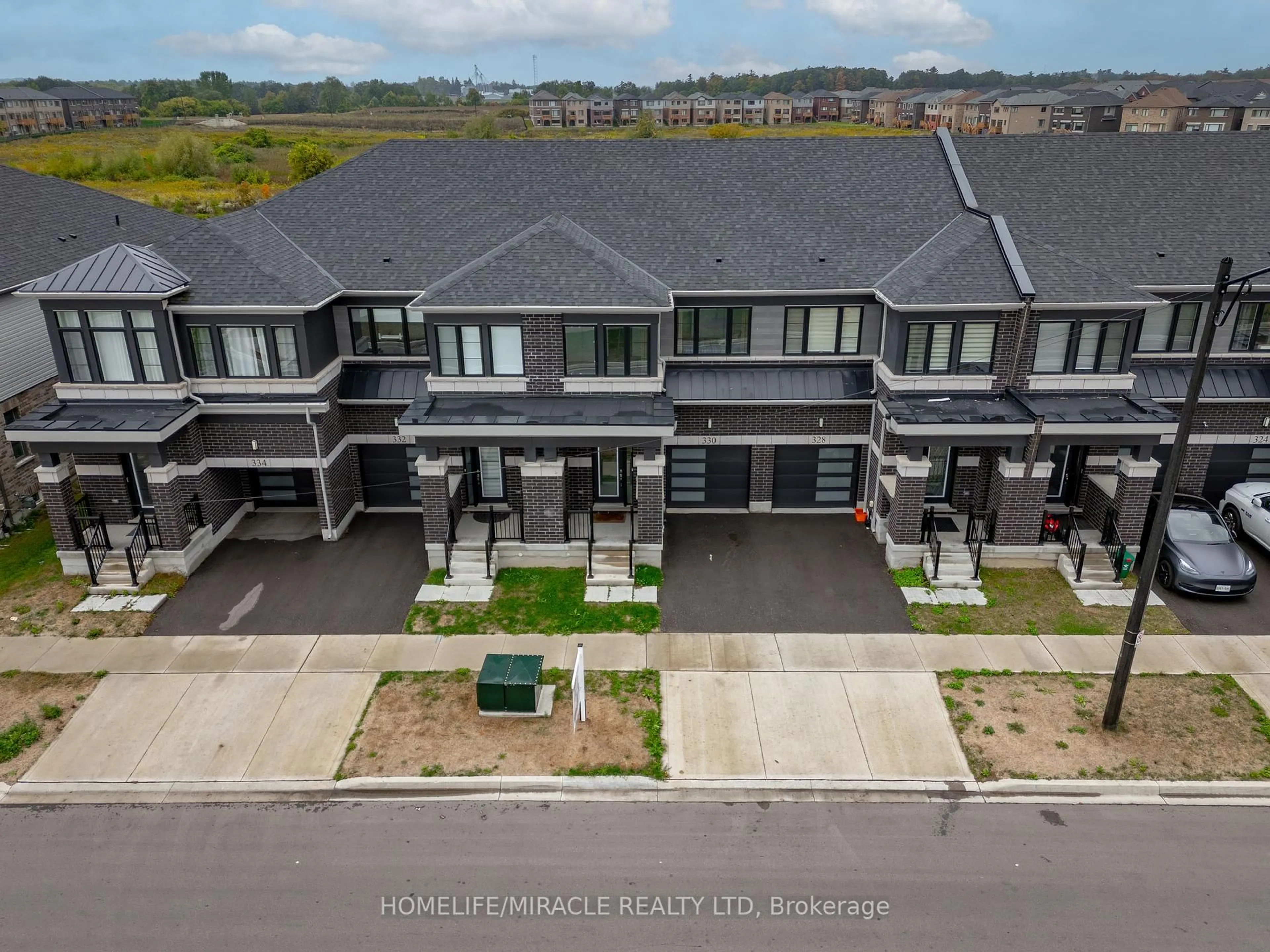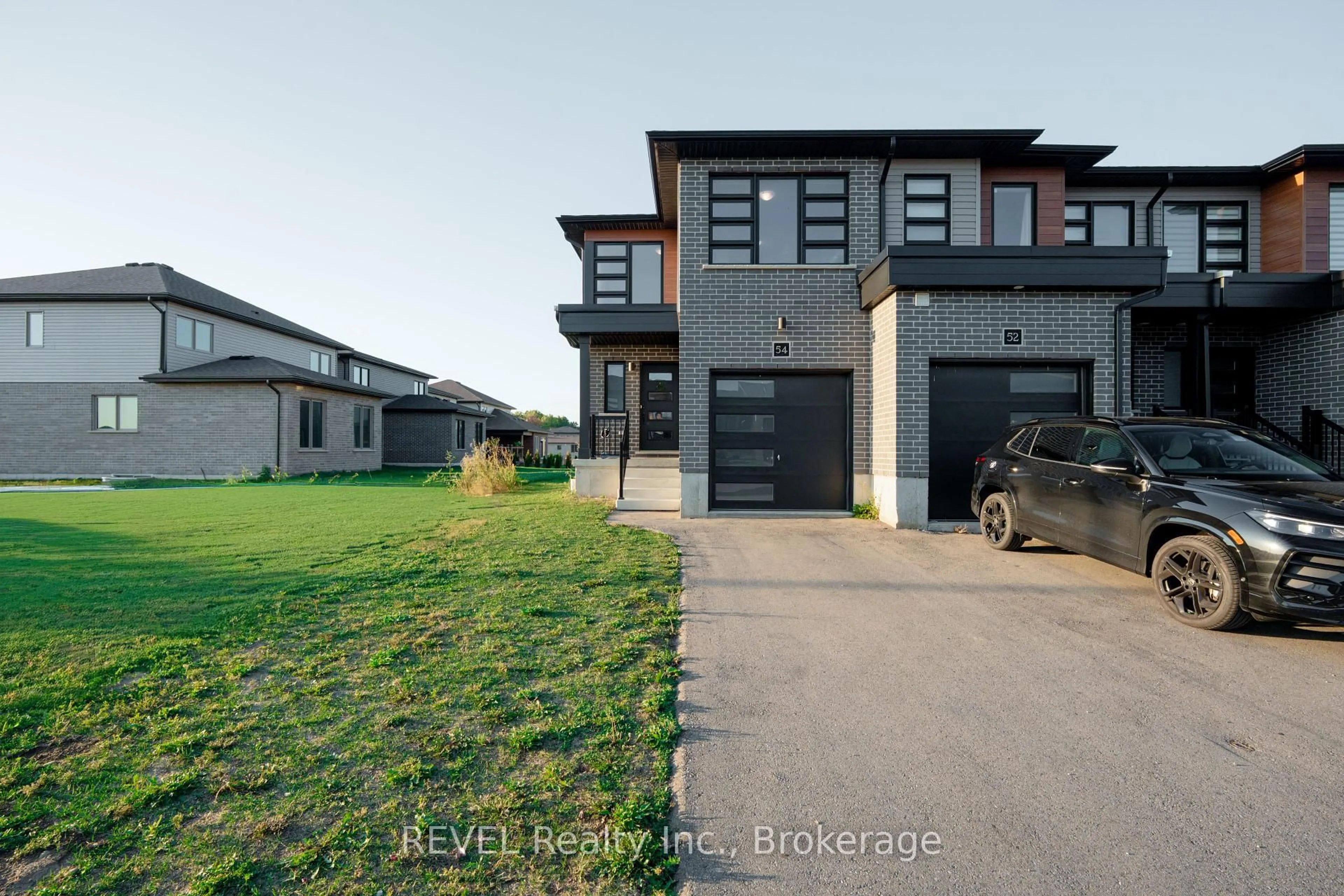FRESHLY UPDATED FREEHOLD TOWNHOUSE! This stunning home has beautiful upgrades and is a must see property. Inviting front covered entrance leading into the foyer. New vinyl plank flooring throughout the main floor, freshly painted and has a 2 pc bathroom. New White Kitchen with Quartz countertops, subway tile backsplash and nice appliances. Large open concept living and dining area with access to the backyard. The 2nd floor features flooring and trim updates as well. 4 pc main bathroom. Modernized 4 pc Ensuite bathroom and good size walk-in closet. The basement is finished with a big Rec-room, 2 pc bathroom and utility - laundry room with plenty of storage. Inside access to the single car garage with rear access to the backyard from the garage which is really handy. Located on a quiet street with no direct front facing neighbours. Fenced backyard with a Deck and nicely landscaped. Exceptional Townline Estates location in Hespeler minutes to HWY 401, shopping, schools, parks and many desirable amenities. Other notable updates include: Trim, newer appliances, freshly painted, light fixtures, etc... Don't miss out on this wonderful home. Book your viewing today!
Inclusions: Dishwasher, Dryer, Garage Door Opener, Range Hood, Refrigerator, Stove, Washer, Window Coverings
