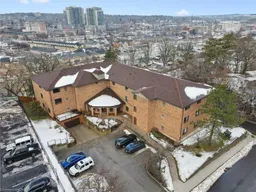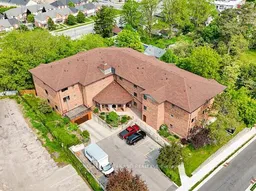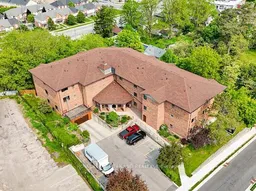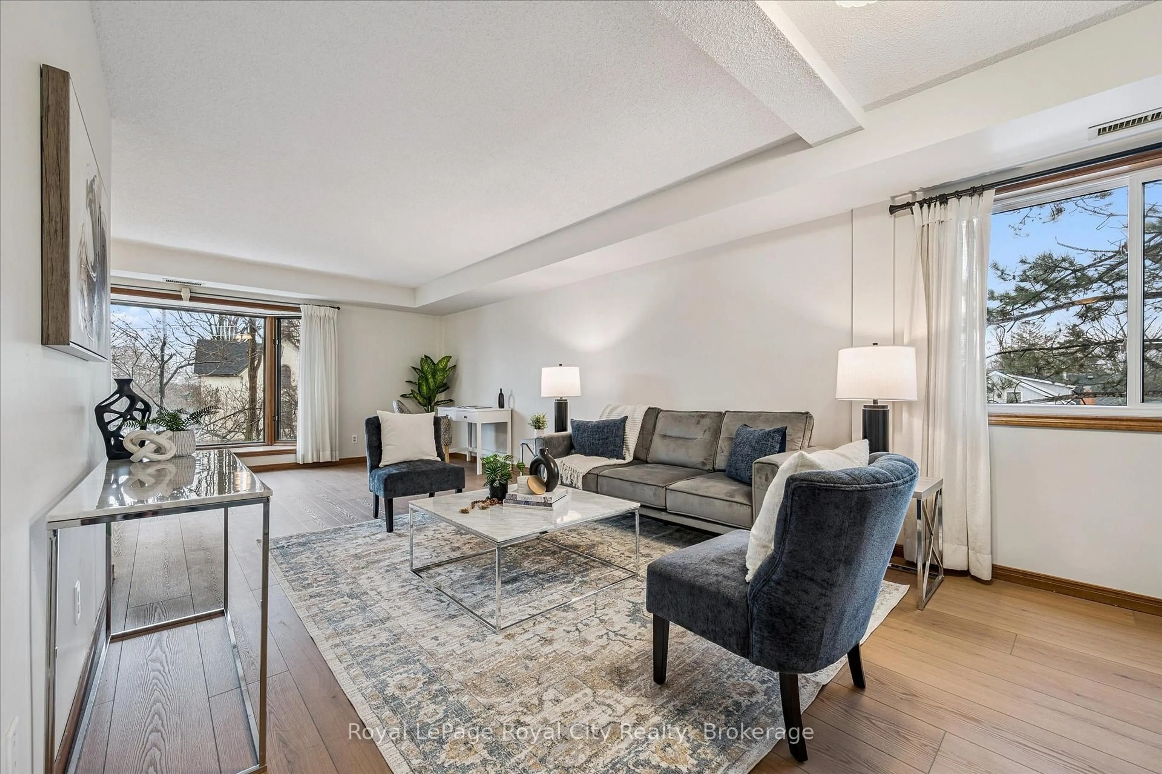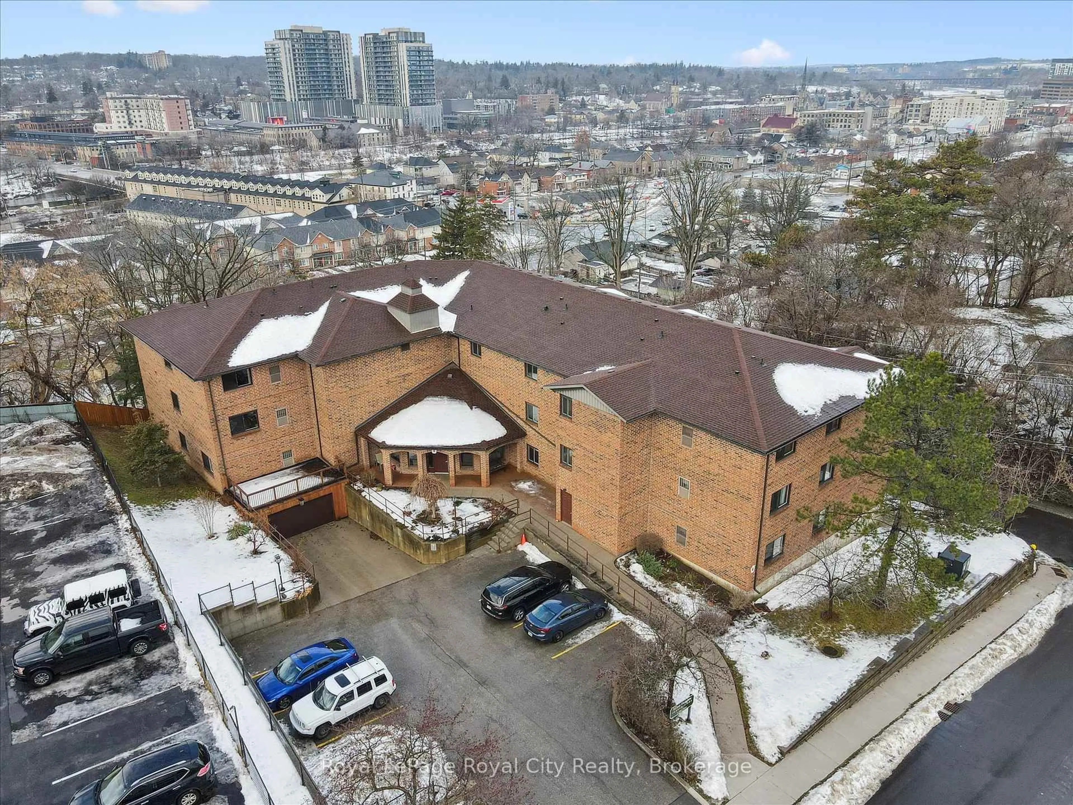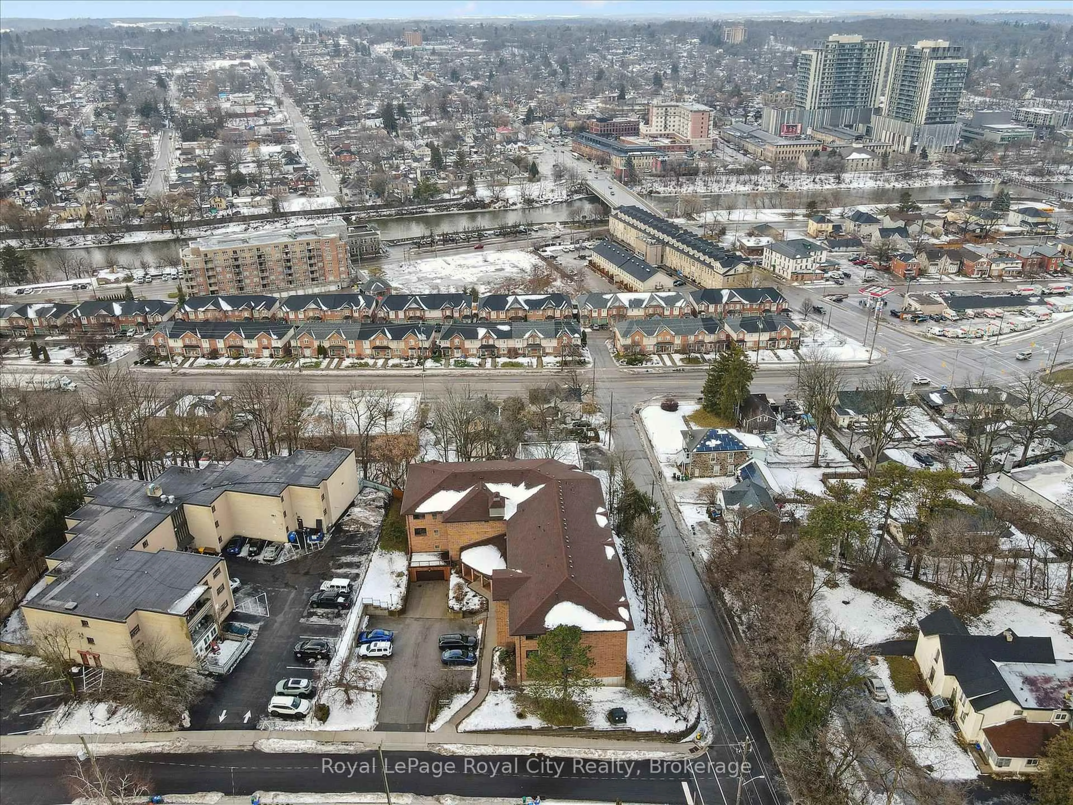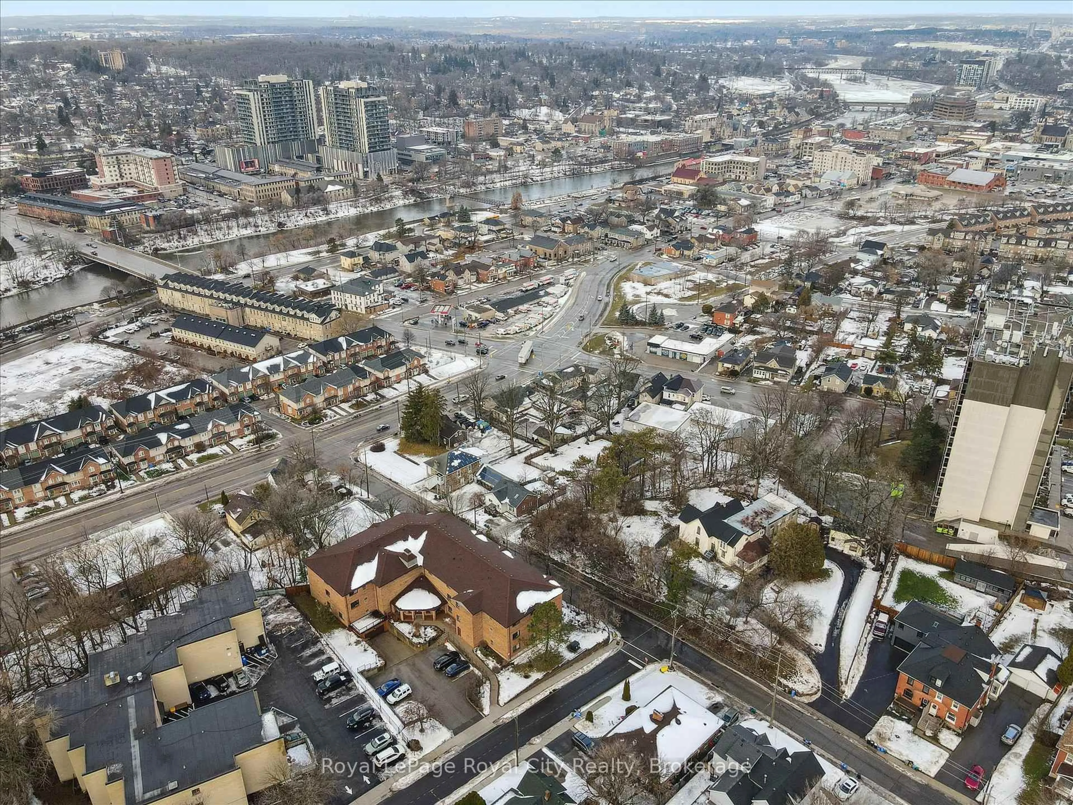4 Albert St #206, Cambridge, Ontario N1R 3M4
Contact us about this property
Highlights
Estimated valueThis is the price Wahi expects this property to sell for.
The calculation is powered by our Instant Home Value Estimate, which uses current market and property price trends to estimate your home’s value with a 90% accuracy rate.Not available
Price/Sqft$288/sqft
Monthly cost
Open Calculator
Description
Welcome to this spacious and move-in ready 2-bedroom, 2-full bathroom condo located in the heart of East Galt. Offering a rare and generous layout of approximately 1,250+ sq ft, this bright suite features an open-concept living and dining area filled with natural light, a well-appointed kitchen with ample workspace, and the added convenience of in-suite laundry with extra storage. The primary bedroom is a true retreat with room for a king-size bed and a private 4-piece ensuite with large soaker tub, while the second bedroom is also generously sized and located near the second full bath, ideal for guests, a home office, or shared living. Set within a well-maintained building just steps to downtown Galt's shops, cafes, restaurants, transit and the Gaslight District. This oversized condo offers comfort, functionality and an unbeatable location for first-time buyers, downsizers or investors alike
Property Details
Interior
Features
Main Floor
Living
8.0 x 3.47Dining
2.57 x 3.35Br
3.51 x 5.942nd Br
3.45 x 4.94Exterior
Parking
Garage spaces 1
Garage type Underground
Other parking spaces 0
Total parking spaces 1
Condo Details
Amenities
Elevator, Visitor Parking
Inclusions
Property History
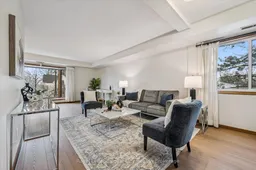 45
45