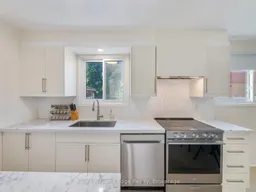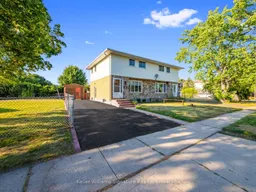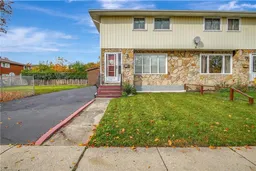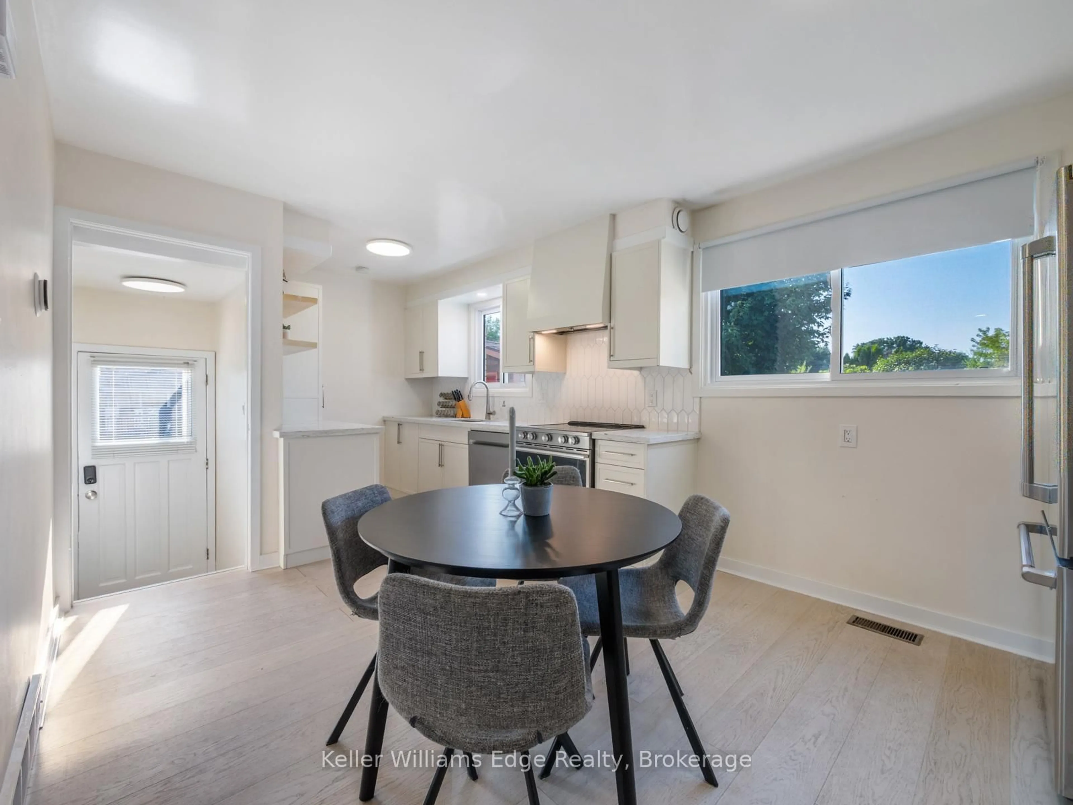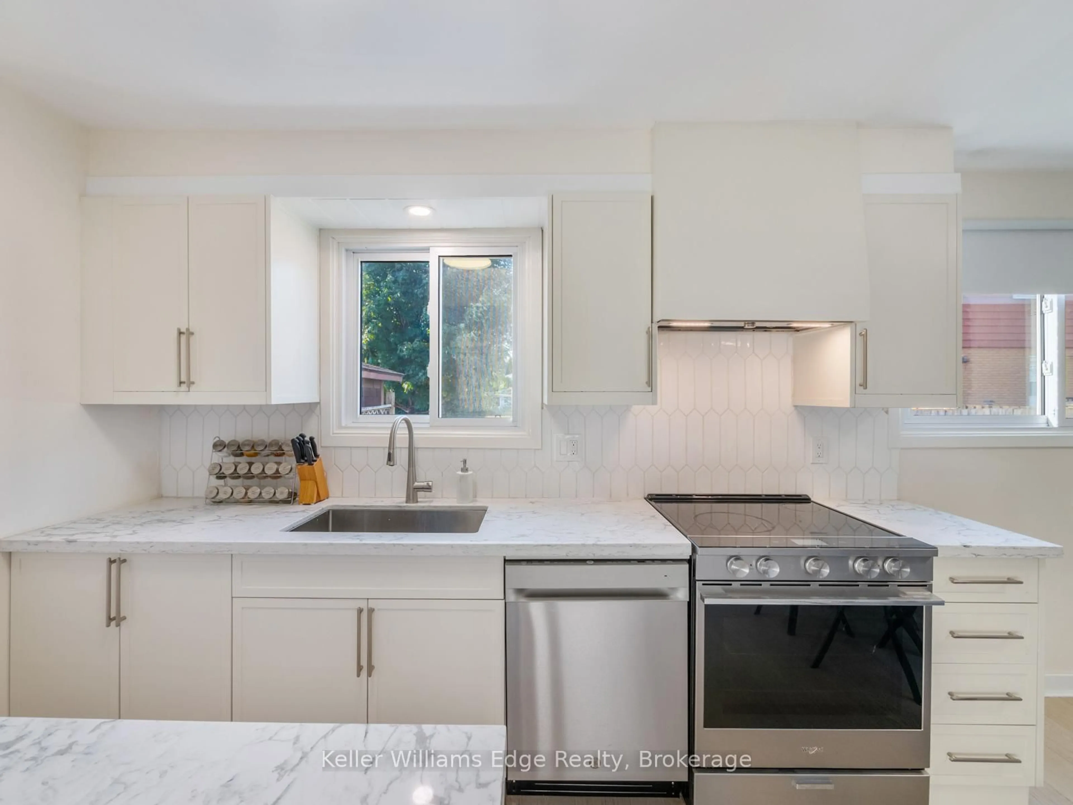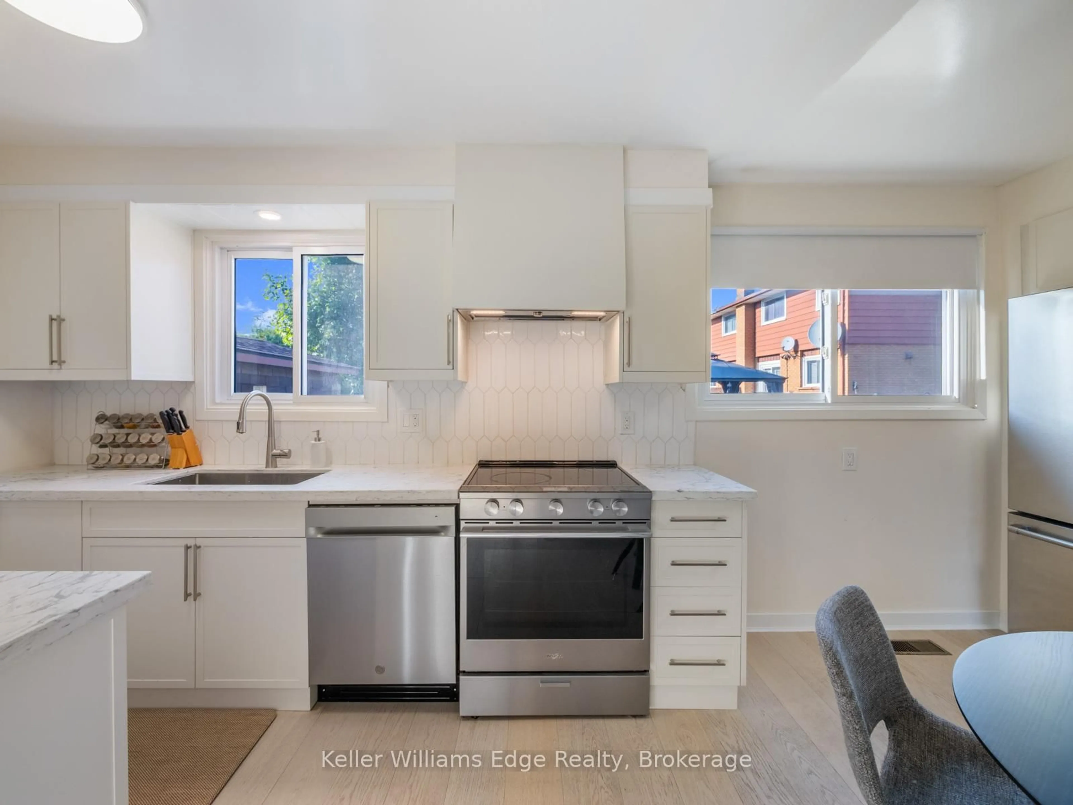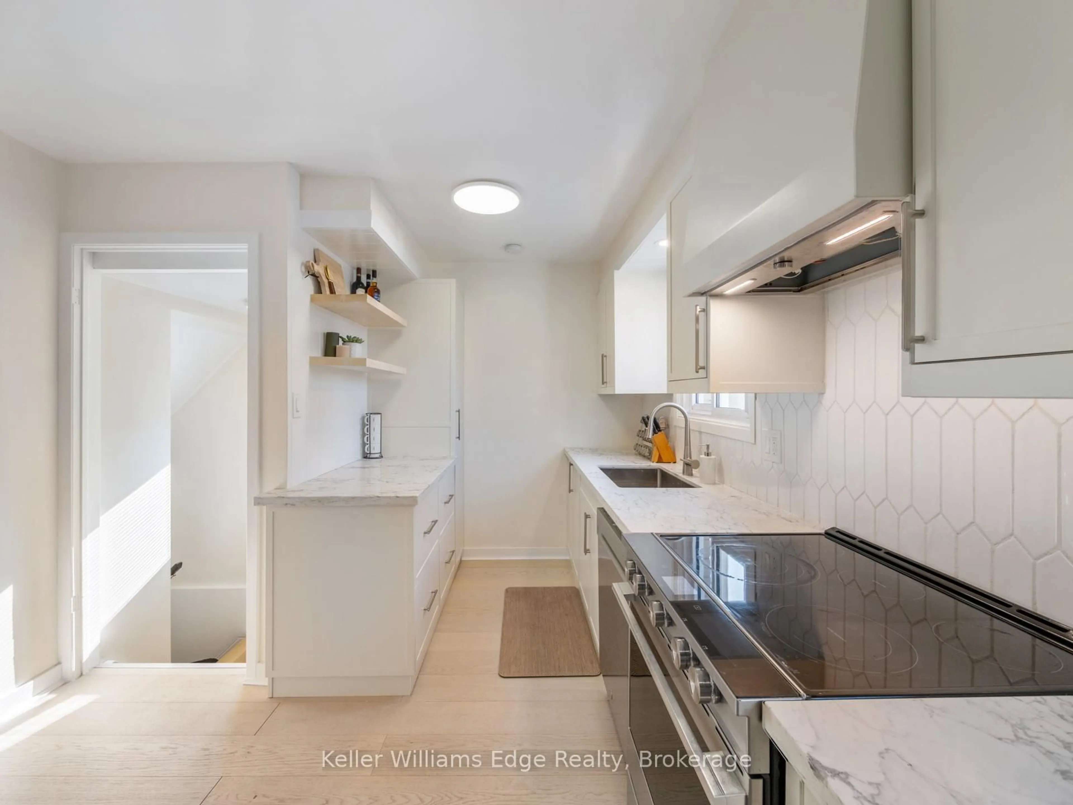153 Dudhope Ave, Cambridge, Ontario N1R 4T9
Contact us about this property
Highlights
Estimated valueThis is the price Wahi expects this property to sell for.
The calculation is powered by our Instant Home Value Estimate, which uses current market and property price trends to estimate your home’s value with a 90% accuracy rate.Not available
Price/Sqft$582/sqft
Monthly cost
Open Calculator
Description
A semi that lives like a detached. This fully renovated home offers rare space and privacy with features you won't find anywhere else. The bright, oversized living room fits a full sofa set with room to spare, while the kitchen and dining area easily host a proper dining table. Upstairs, three generous bedrooms all accommodate queen beds with furnishings, and the lower level boasts a massive family room with a full bath, perfect for entertaining, an in-law suite, or rental. All common walls have been professionally soundproofed with Sonopan and an air gap, giving unmatched quiet and privacy. Major systems are updated for peace of mind: 200-amp panel, roof, furnace & A/C, hot water heater and water softener. Stylish upgrades include White Oak engineered hardwood, LED pot lights, a new kitchen with smart appliances, and a spa-inspired bath with dual sinks and a glass shower. Set on a 72+ ft wide lot with RS1 zoning, there is potential to sever and build a custom detached home. Enjoy the renovated property today while planning tomorrow's development. Minutes to Downtown Galt, parks, schools, shopping, and Highway 401, this is a rare opportunity combining lifestyle and investment.
Property Details
Interior
Features
Main Floor
Living
4.83 x 4.4Large Window
Kitchen
5.91 x 3.184B/I Appliances / Eat-In Kitchen / Stainless Steel Appl
Exterior
Features
Parking
Garage spaces -
Garage type -
Total parking spaces 4
Property History
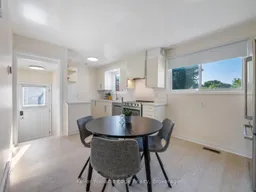 29
29