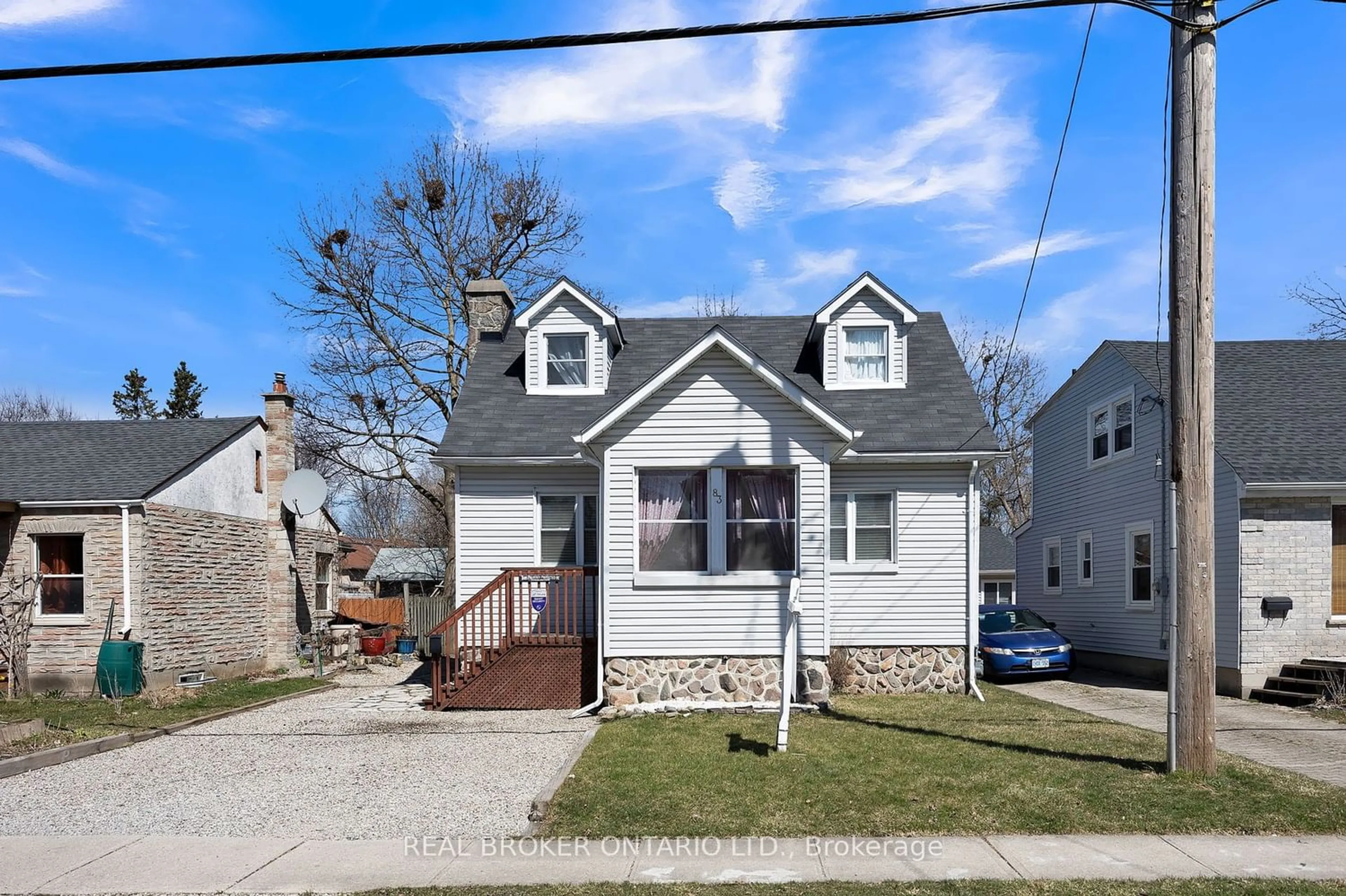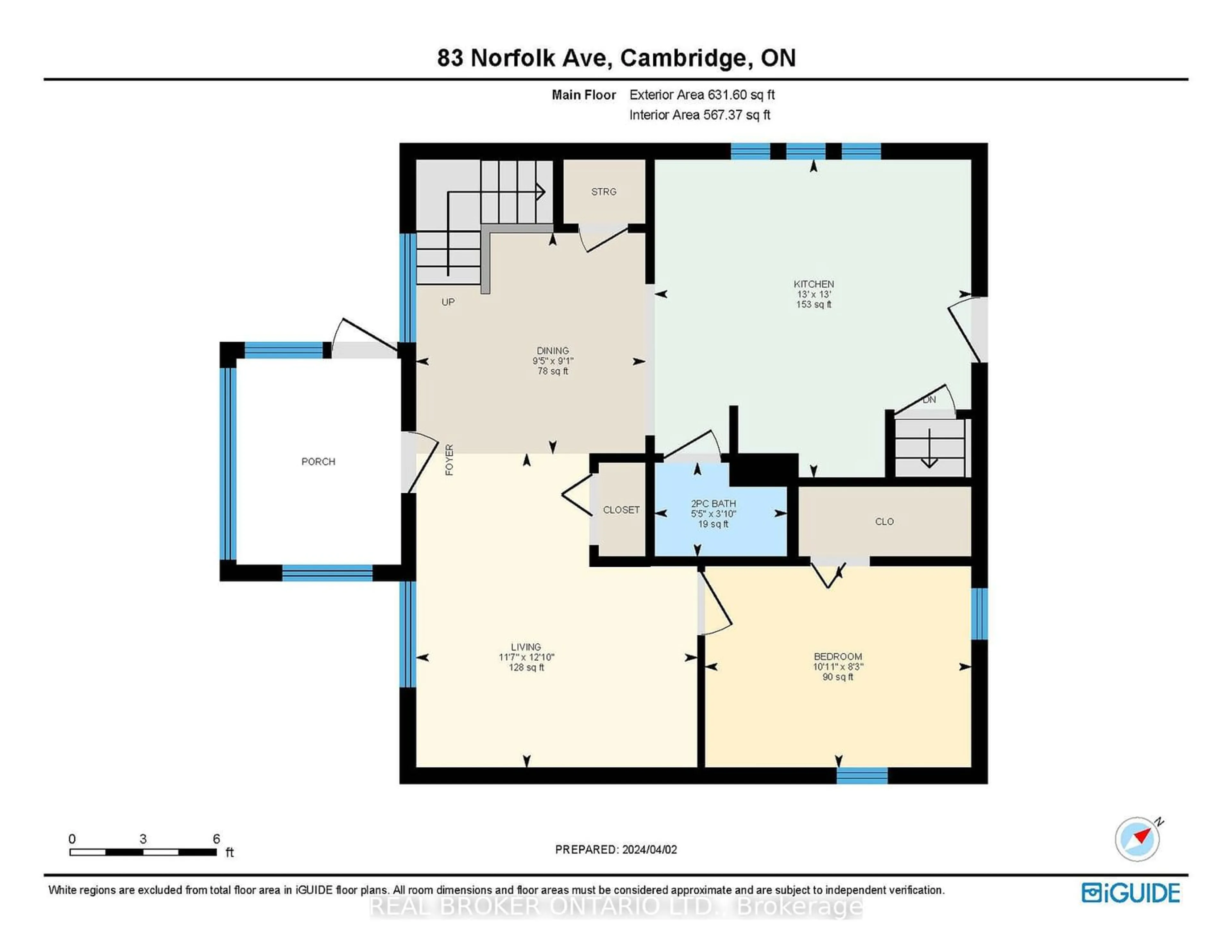83 Norfolk Ave, Cambridge, Ontario N1R 3T8
Contact us about this property
Highlights
Estimated ValueThis is the price Wahi expects this property to sell for.
The calculation is powered by our Instant Home Value Estimate, which uses current market and property price trends to estimate your home’s value with a 90% accuracy rate.$542,000*
Price/Sqft$379/sqft
Days On Market32 days
Est. Mortgage$2,791/mth
Tax Amount (2023)$2,759/yr
Description
Engage in the stunning curb appeal of 83 Norfolk Ave. The property's exterior boasts exquisite Canadian Shield Rock that has been transported from Muskoka in the 40's surrounds the foundation, while a graceful chimney stands as a testament to its enduring craftsmanship. The property offers convenient parking for up to three vehicles, a valuable commodity in any era. The inviting, sheltering sunroom epitomizes warmth and hospitality and is the perfect place for welcoming guests. As you enter the premises, you'll be greeted by a practical yet inviting layout. The main floor features a unique and stunning indoor living space that includes an easily accessible bedroom, a 2-piece bathroom, a kitchen, a dining room, and a living room. The kitchen has a walkout to a spacious deck, perfect for al fresco dining and relaxation. Beyond the deck is a private, fenced yard that provides a haven for outdoor enjoyment and peaceful seclusion. The upper level includes a relaxed and charming bedroom retreat and an engaging sitting room that could serve as a tranquil escape or a productive office space while the basement serves as an extra living space. This charming property is a rare find that is sure to delight, located just minutes away from the 401, Hwy 24, and Hwy 5, and close to transit. Whether you're looking for a peaceful retreat or a place to call home, this vintage residence is the perfect blend of timeless elegance and modern convenience. The listing includes Dryer, Microwave, Refrigerator, Smoke Detector, Stove, Washer, Window Coverings, Security system along with front and back cameras.
Property Details
Interior
Features
Main Floor
Br
3.33 x 2.51Dining
2.90 x 2.77Kitchen
3.96 x 3.96Living
3.53 x 3.91Exterior
Features
Parking
Garage spaces -
Garage type -
Other parking spaces 3
Total parking spaces 3
Property History
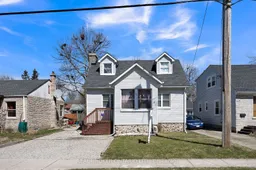 35
35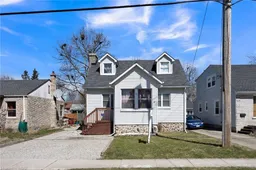 36
36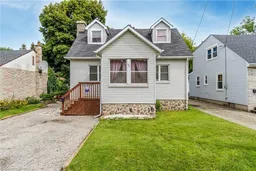 50
50Get an average of $10K cashback when you buy your home with Wahi MyBuy

Our top-notch virtual service means you get cash back into your pocket after close.
- Remote REALTOR®, support through the process
- A Tour Assistant will show you properties
- Our pricing desk recommends an offer price to win the bid without overpaying
