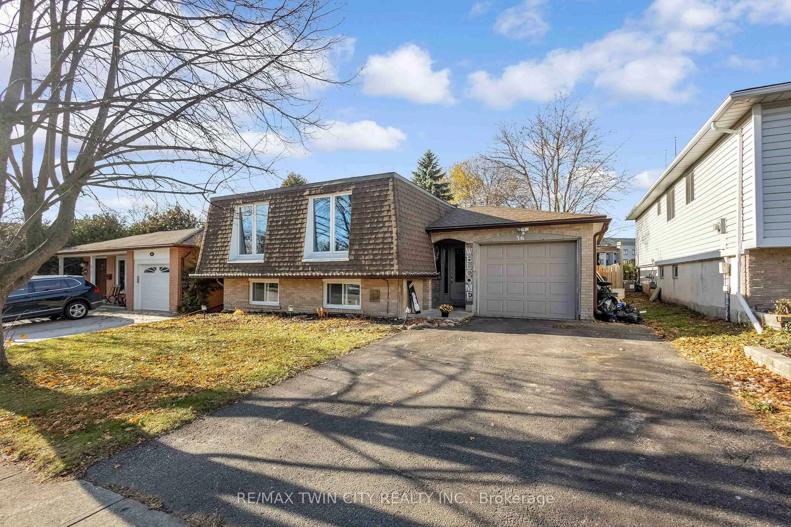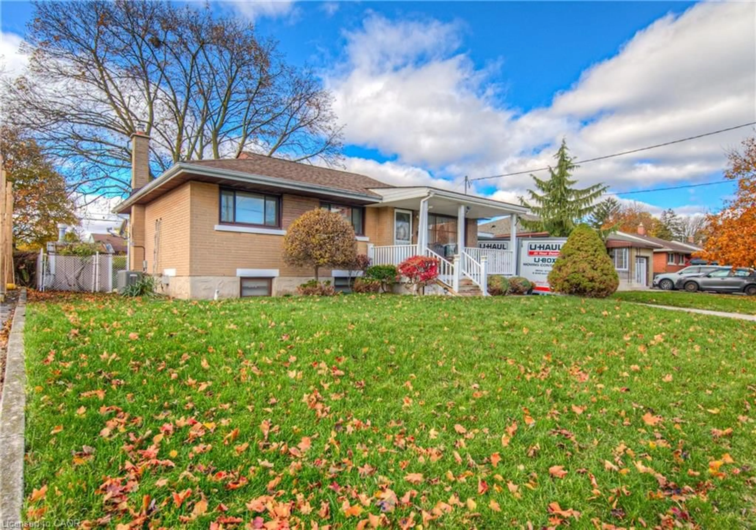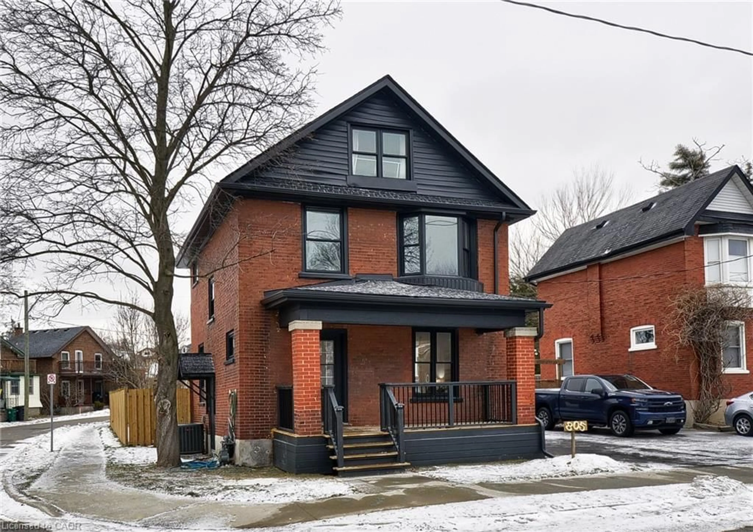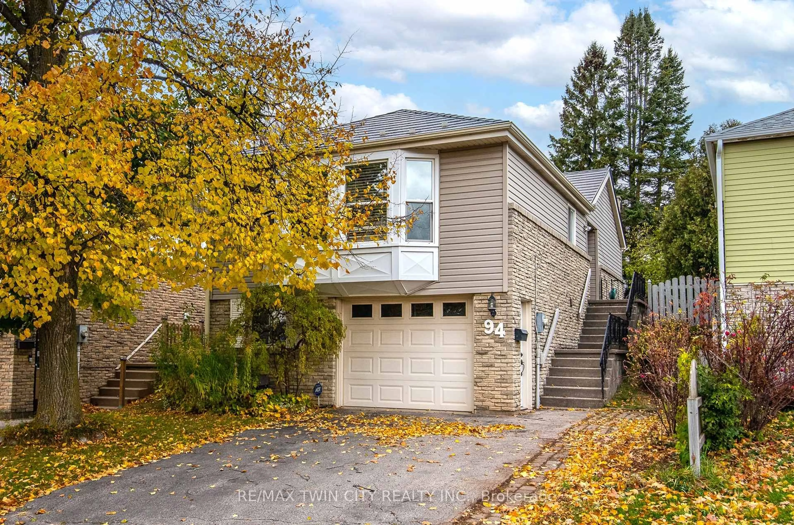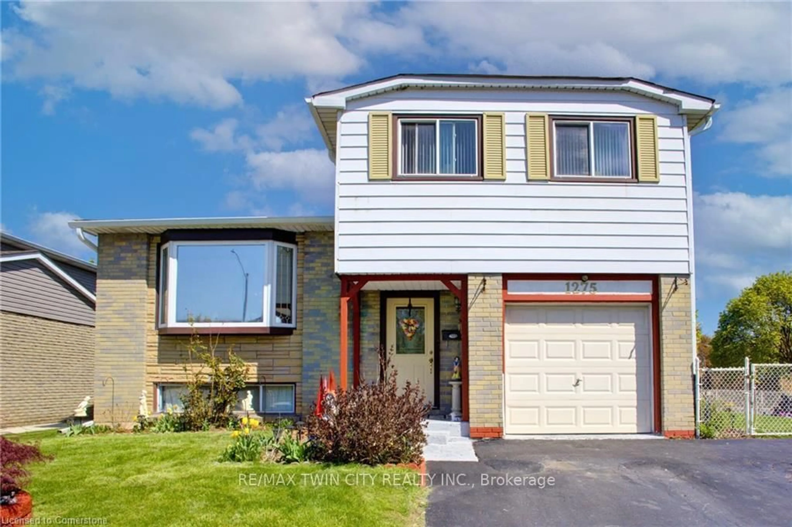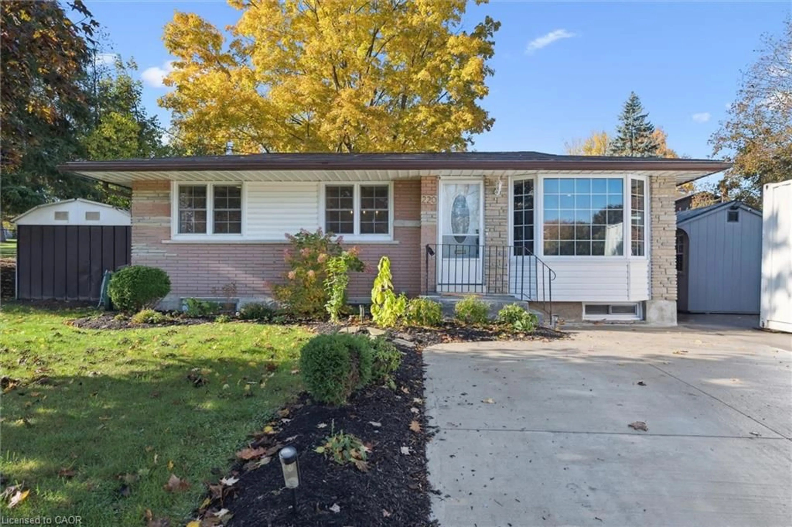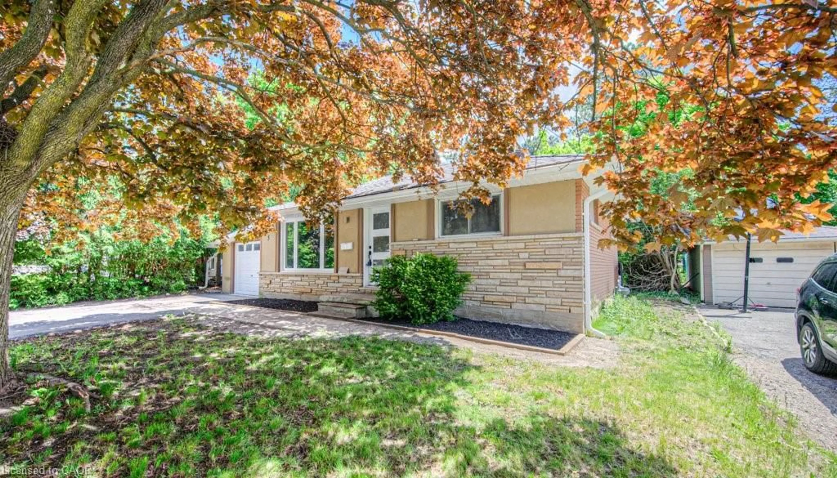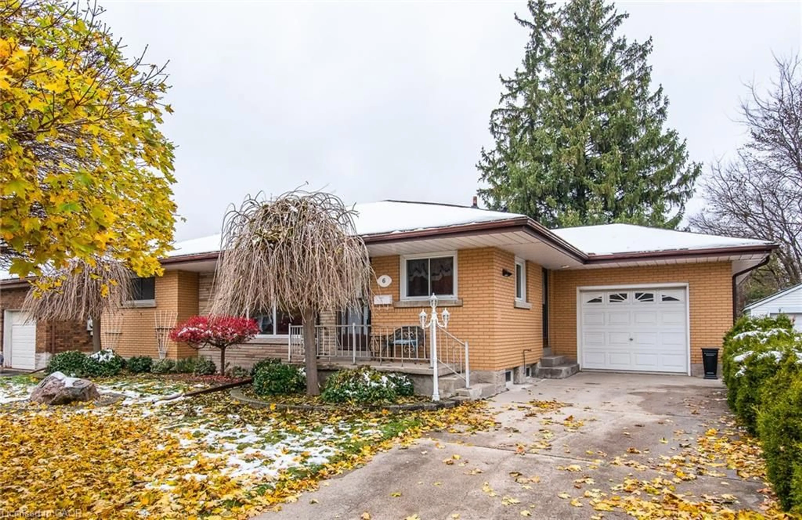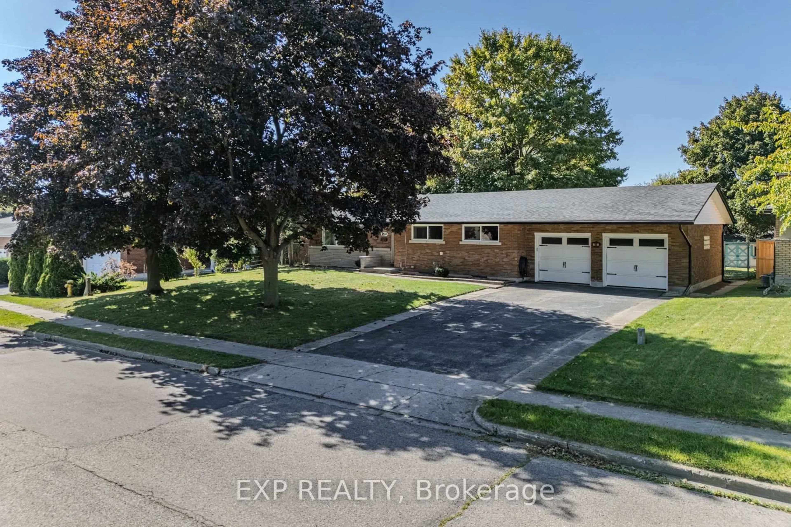Attention All Investors & Developers! DON'T miss this Opportunity!! Prime Double Lot in Cambridge – Zoned R4!
LOT SIZE: .477 of an Acre. 199.97 ft x 103.51 ft x 201.65 ft x 103.40 ft. An exceptional development opportunity awaits with this residential double lot, ideally located in North Galt Cambridge. This expansive property meets the criteria for potential severance, offering the possibility to create two New Resident lots – each suitable for 2 Single Family a set of 2 triplex units. Even better –the existing home on the property can be rented out immediately, generating income while you explore development options and go through approvals. A perfect scenario for buy-and-hold investors, developers, or builders planning their next project.
The flexible R4 zoning opens the door to a variety of possibilities, including triplexes, townhomes, or custom infill development (all subject to municipal approval). Whether you're looking to sever, build, develop, or invest for the future, this property delivers the ideal combination of current cash flow and long-term upside. The home and appliances are being sold "As Is" Full Inspection Report Available
Inclusions: Central Vac,Dishwasher,Dryer,Microwave,Refrigerator,Stove,Washer,Appliances Are All In Good Working Order But Sold In"as Is" Condition. Fridge, Stove, Dishwasher, Central Vac. Washer & Dryer Are In The Garage.
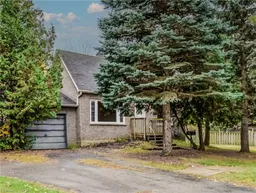 41
41

